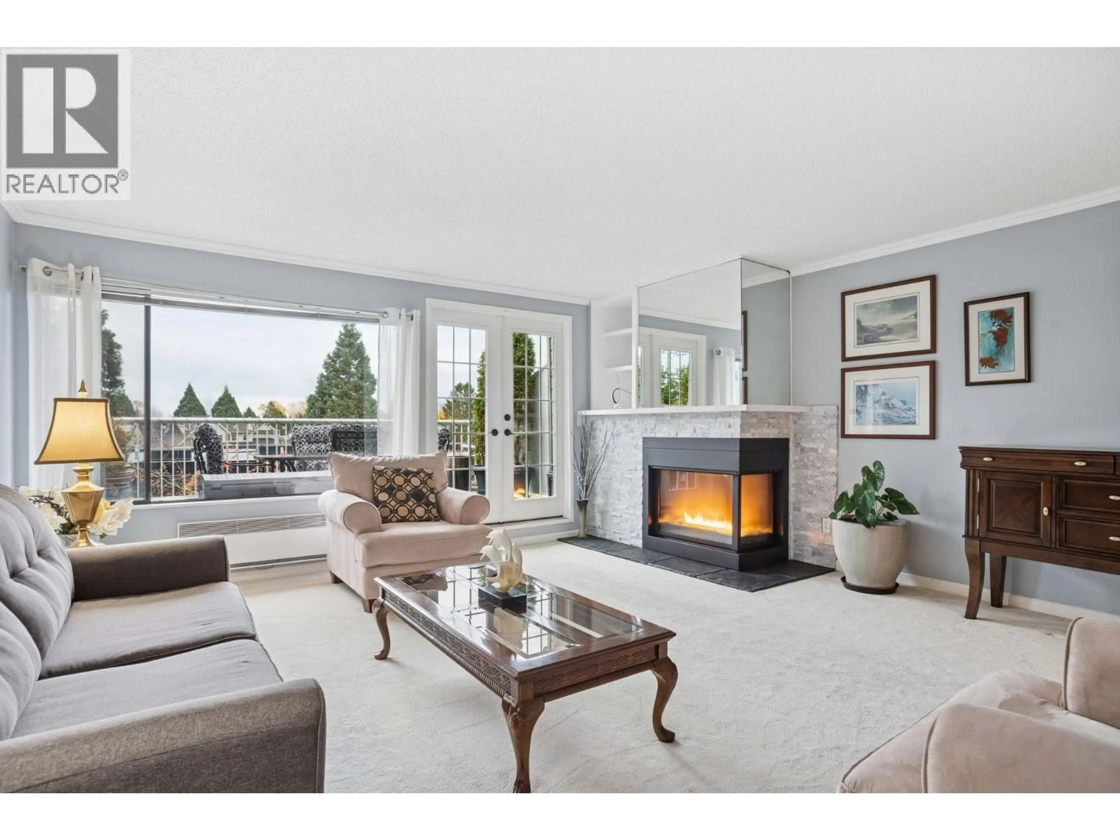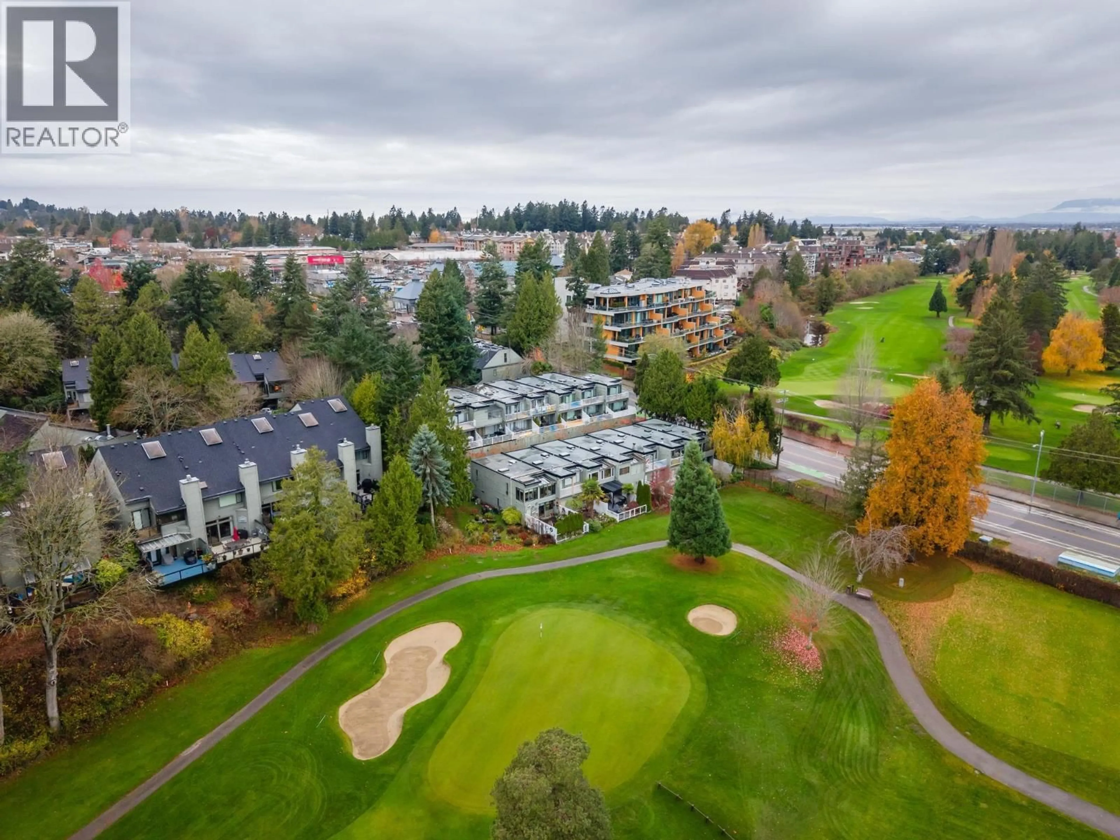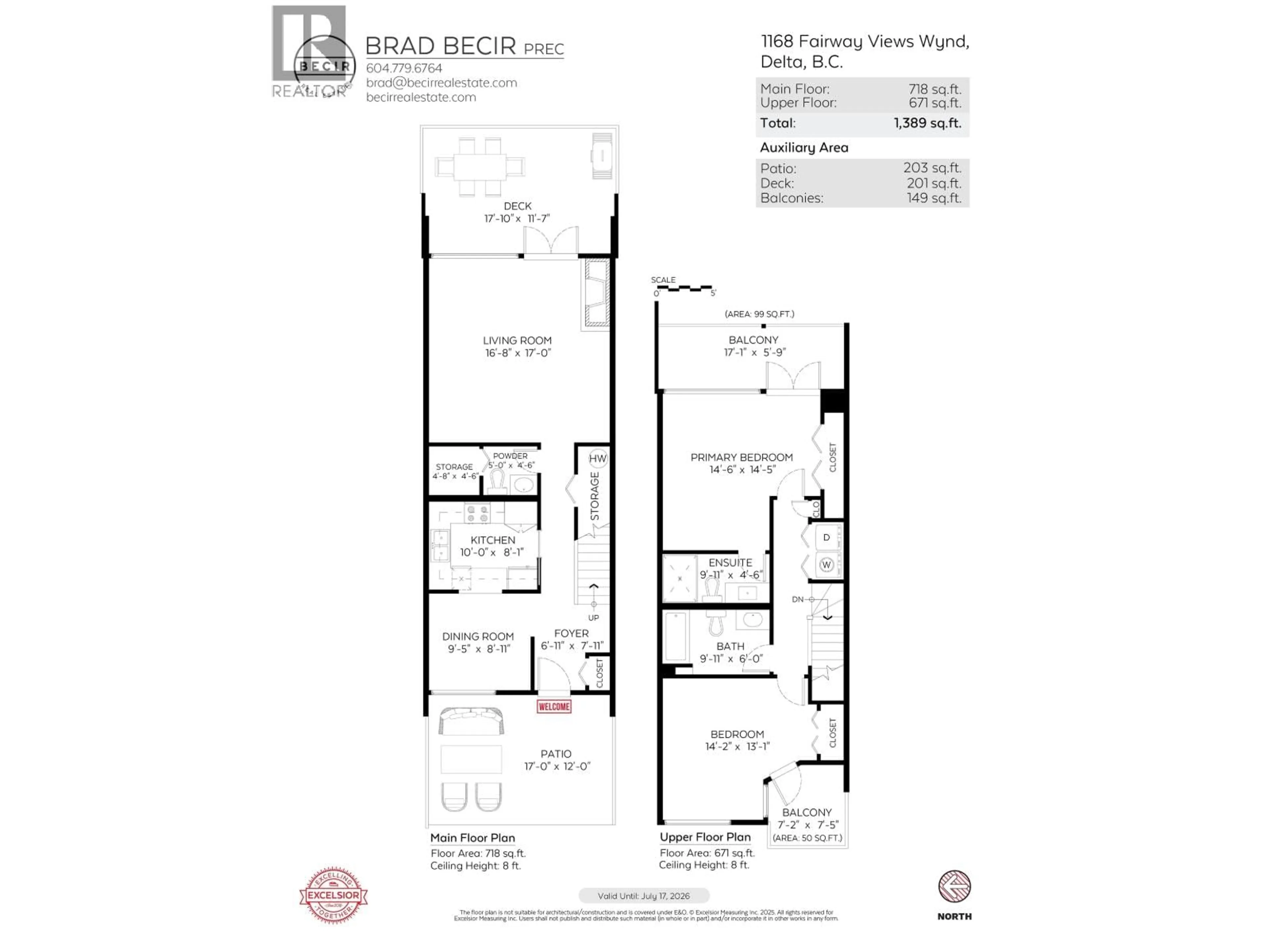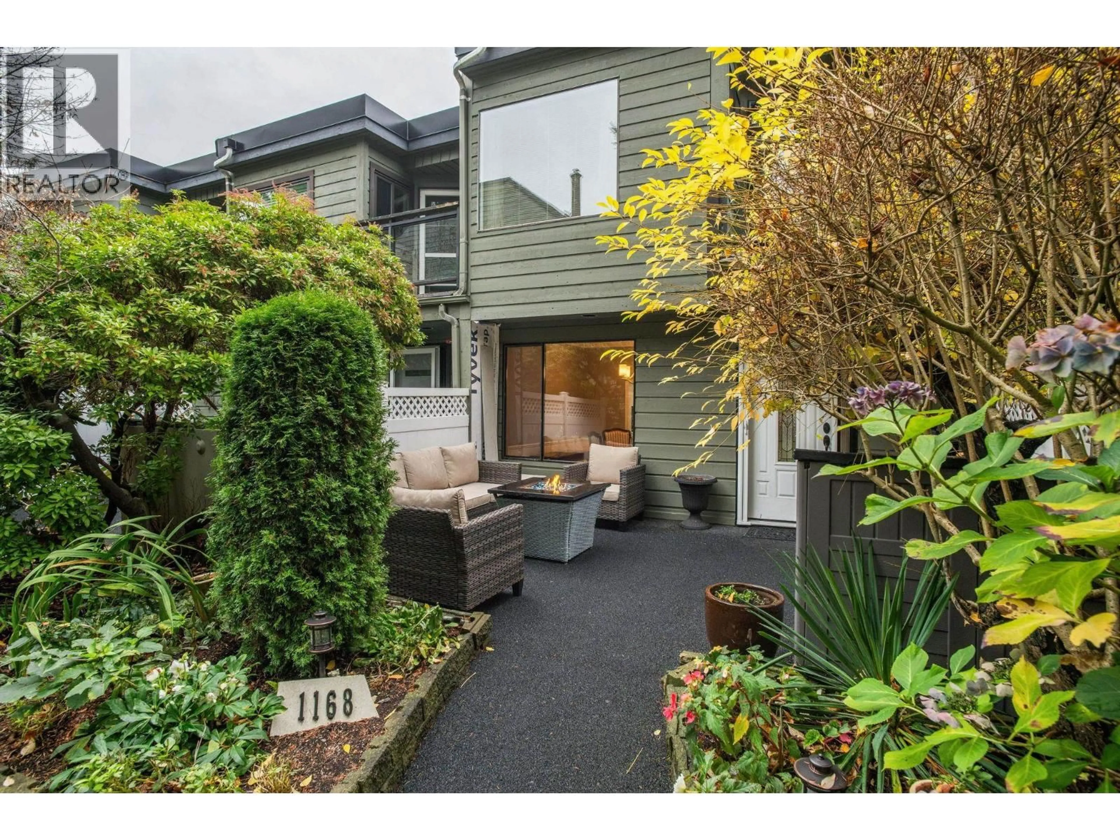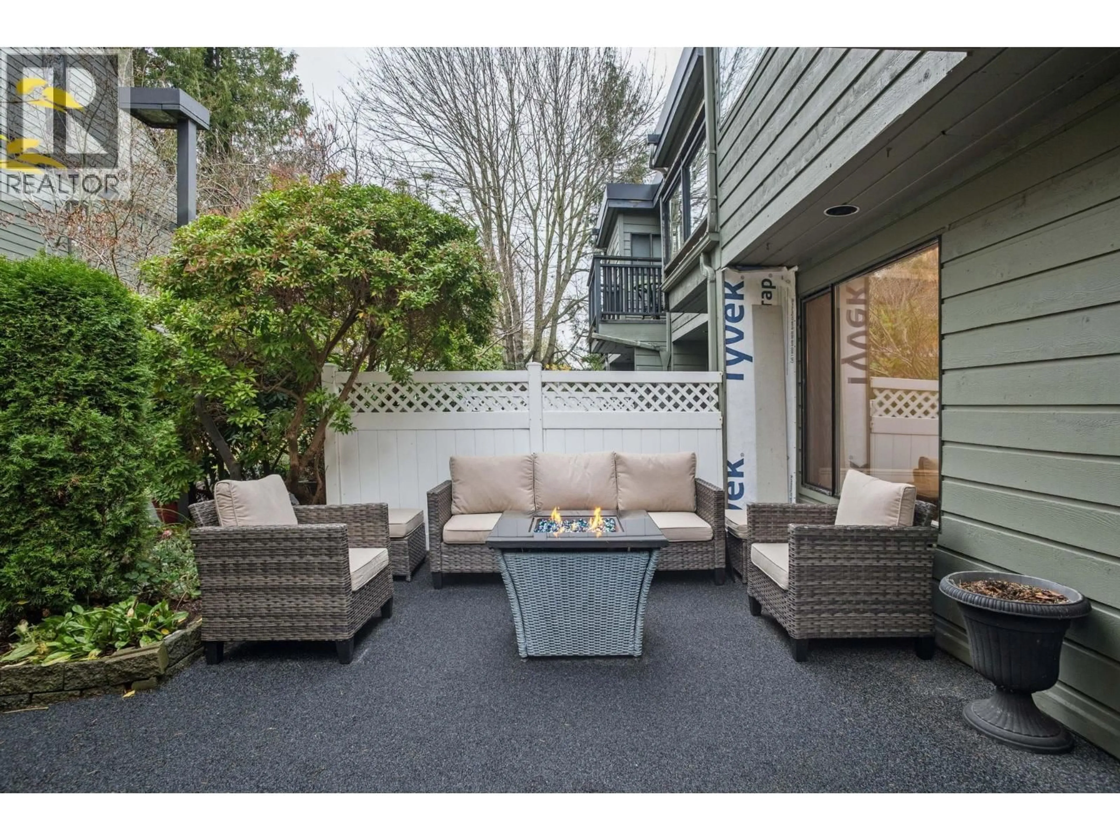1168 FAIRWAY VIEWS WYND, Delta, British Columbia V4L2E2
Contact us about this property
Highlights
Estimated valueThis is the price Wahi expects this property to sell for.
The calculation is powered by our Instant Home Value Estimate, which uses current market and property price trends to estimate your home’s value with a 90% accuracy rate.Not available
Price/Sqft$539/sqft
Monthly cost
Open Calculator
Description
Tsawwassen´s renowned FAIRWAY VIEWS...a peaceful, well-maintained townhouse development located alongside popular Beach Grove Golf Course. Offering 2 bed, 3 bath and 1389 sq ft, this 2 level TOWNHOME is ideally located steps to the course, town centre, schools, coffee shops & scenic walking trails. Floor plan incl's living/dining rooms, kitchen and bathroom on the main level while the upstairs includes the guest room, hall bath & the primary bedroom with ensuite. No shortage of outdoor living with space allowing for each bedroom to have their own balcony along with a spacious deck off the main floor and a private courtyard off the front entrance. This home is clean & well appointed with updates throughout & includes 2 side by side garage parking with some of the best walkability in town. (id:39198)
Property Details
Interior
Features
Exterior
Features
Parking
Garage spaces -
Garage type -
Total parking spaces 2
Condo Details
Amenities
Laundry - In Suite
Inclusions
Property History
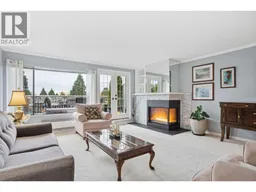 34
34
