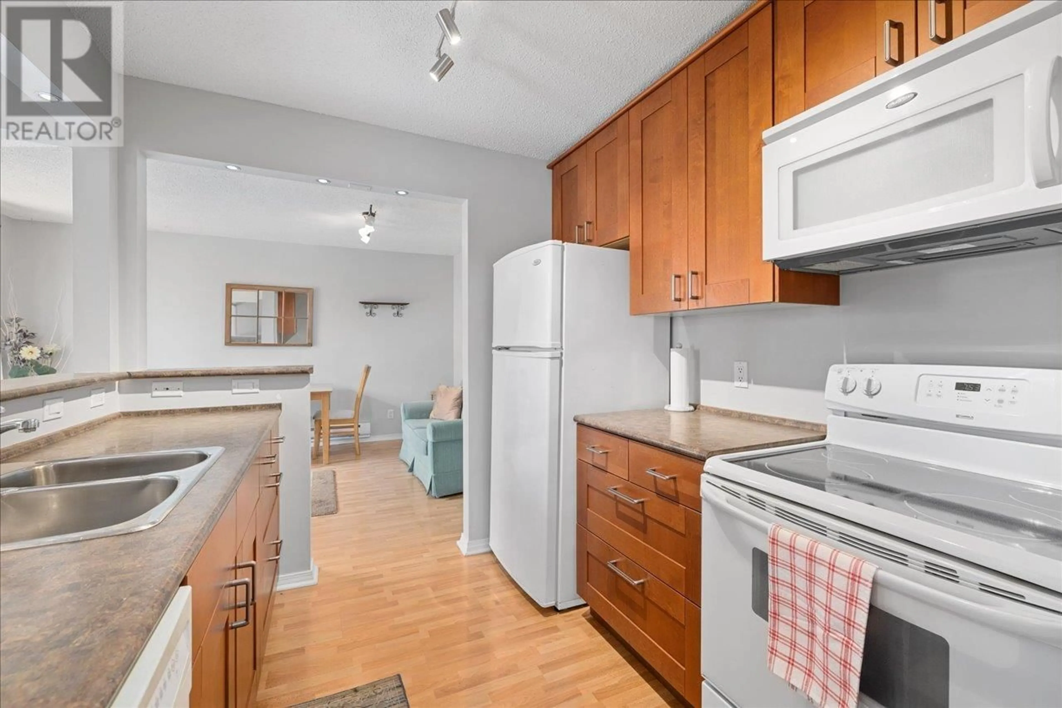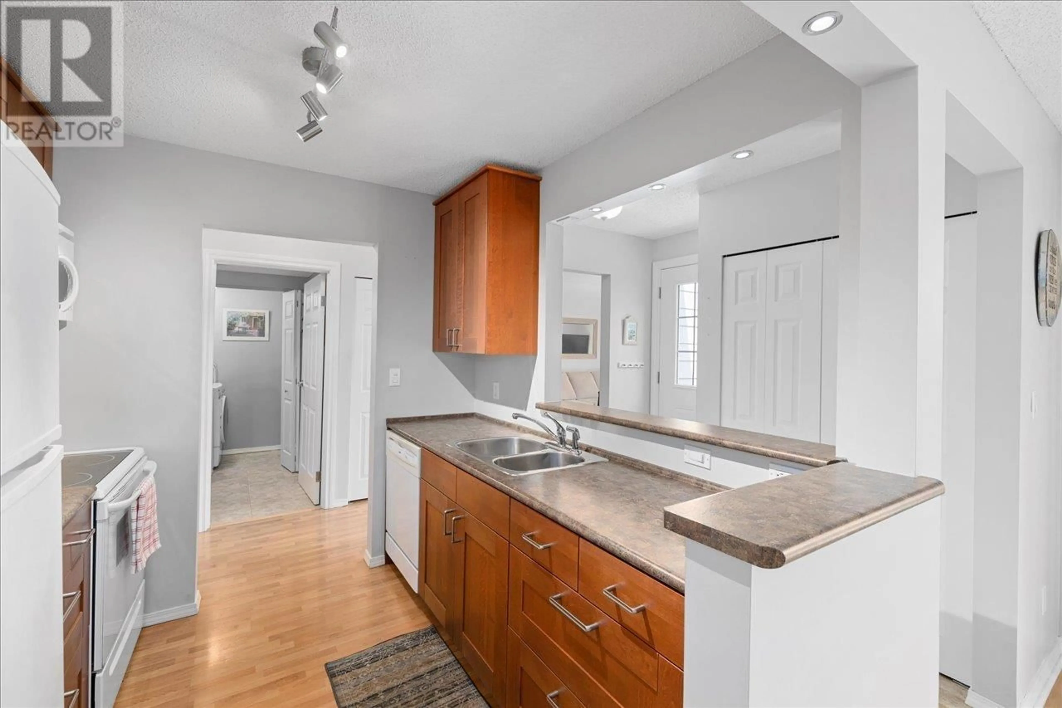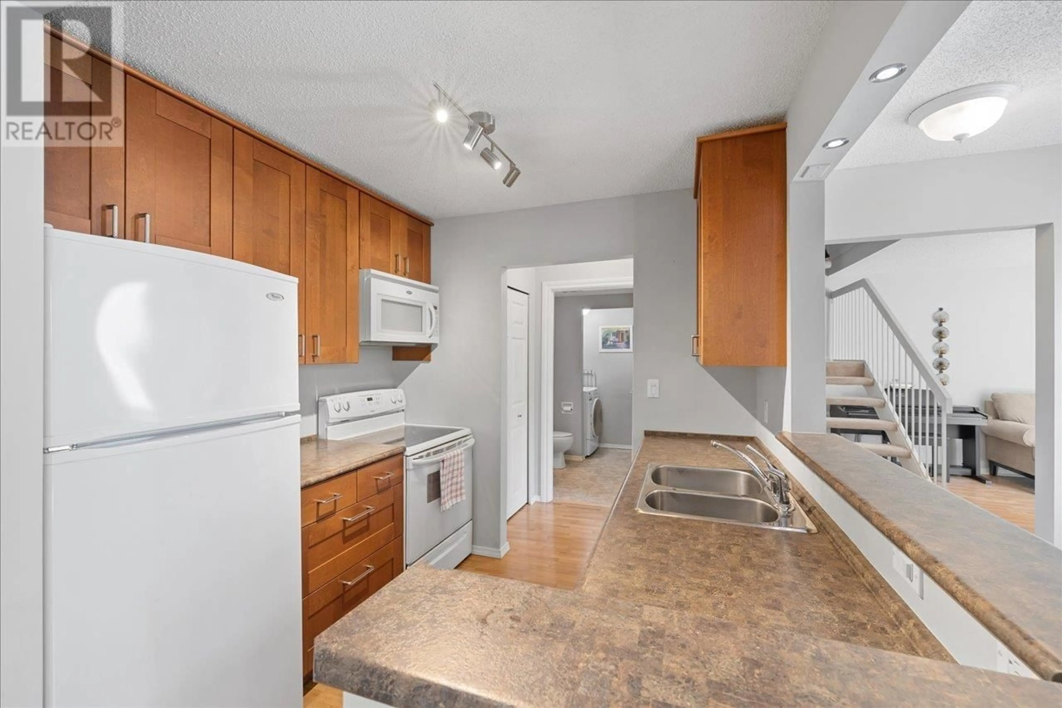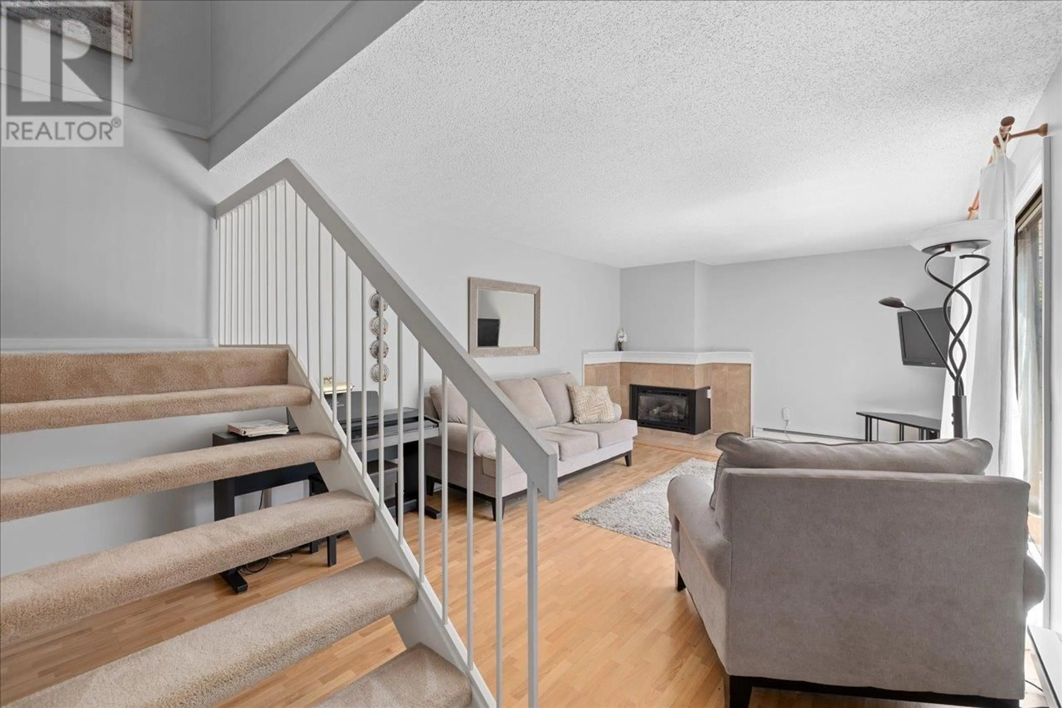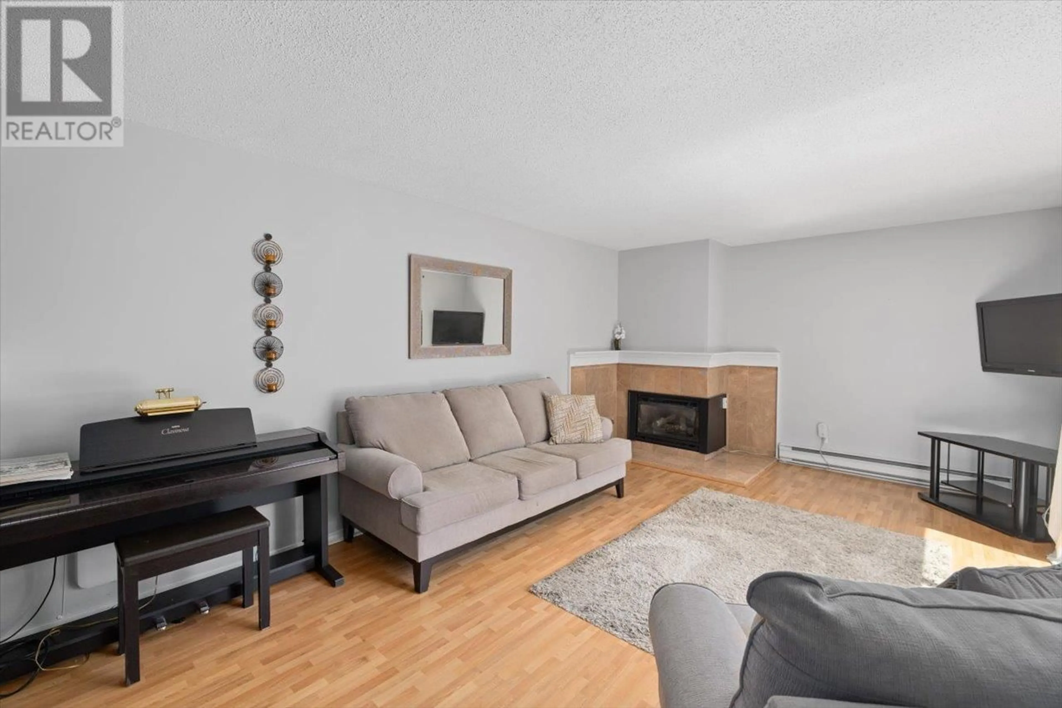114 - 5421 10 AVENUE, Delta, British Columbia V4M3T9
Contact us about this property
Highlights
Estimated valueThis is the price Wahi expects this property to sell for.
The calculation is powered by our Instant Home Value Estimate, which uses current market and property price trends to estimate your home’s value with a 90% accuracy rate.Not available
Price/Sqft$505/sqft
Monthly cost
Open Calculator
Description
Welcome to Sundial - a sought-after townhome complex in central Tsawwassen! This 1,363 sqft 2 bedroom + den, 1.5 bathroom home offers a comfortable layout with a dozy living room, gas fireplace, and a private, quiet southeast-facing patio - perfect for relaxing or entertaining. The well-maintained home features new siding and is ideally located close to restaurants, schools, shopping and recreation. Enjoy peaceful living in a walkable neighborhood with everything you need just minutes away. Don't miss this fantastic opportunity! (id:39198)
Property Details
Interior
Features
Exterior
Parking
Garage spaces -
Garage type -
Total parking spaces 1
Condo Details
Inclusions
Property History
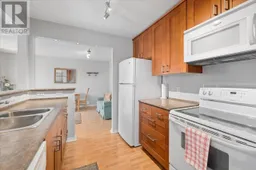 23
23
