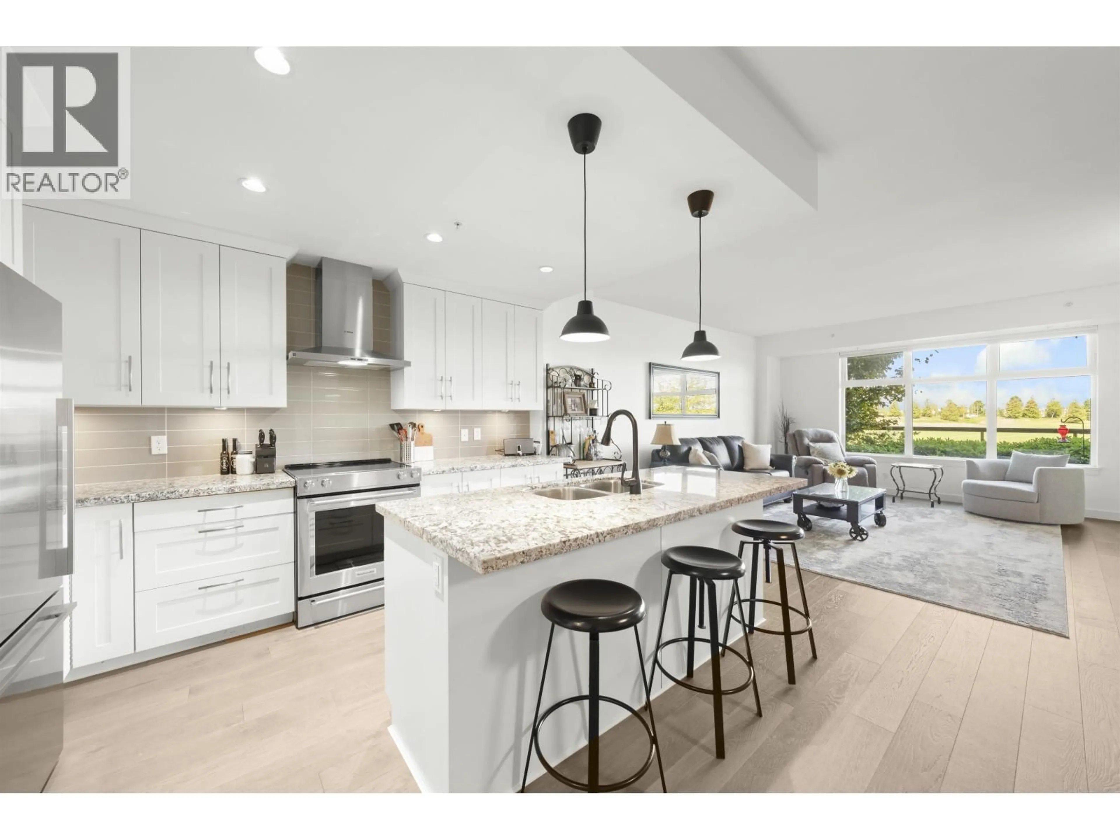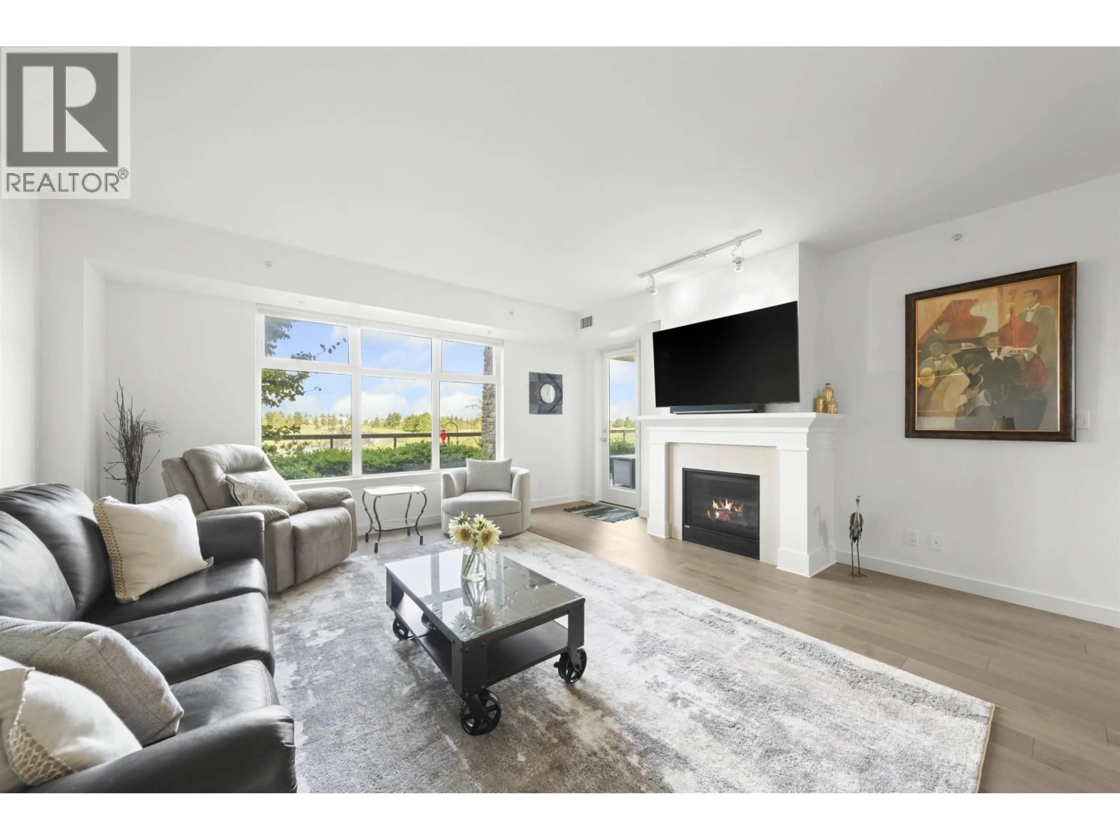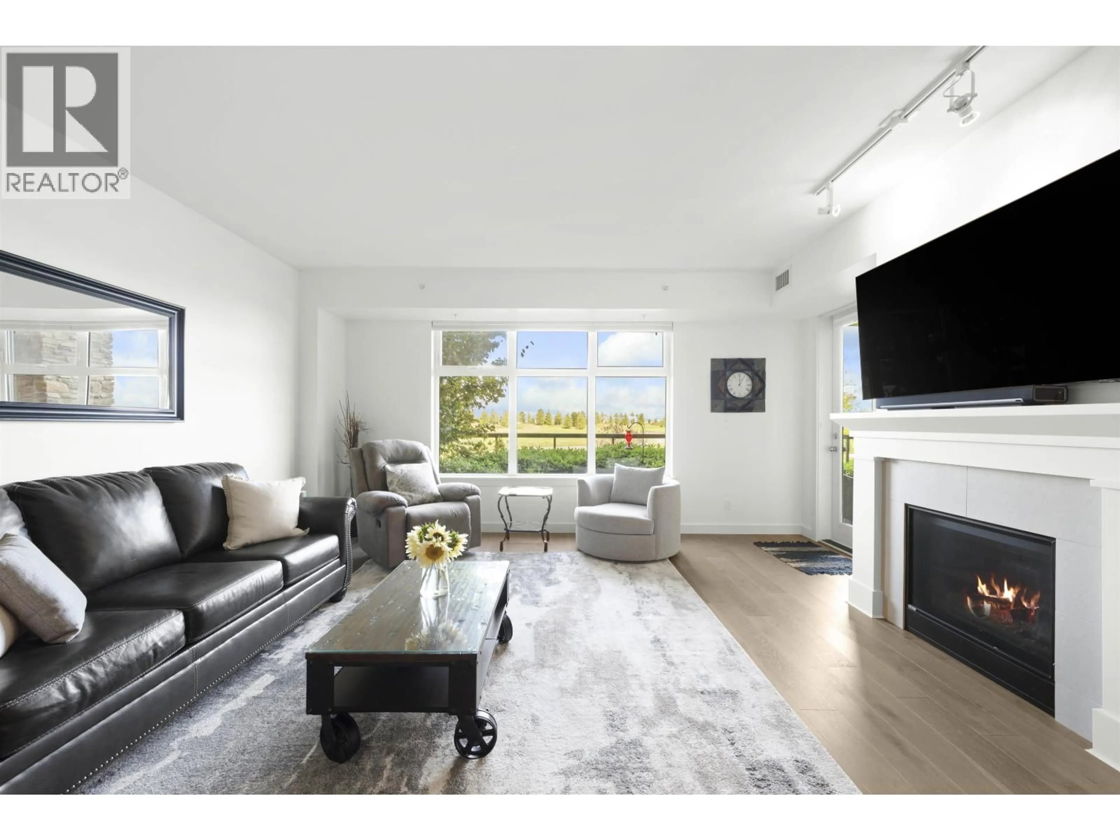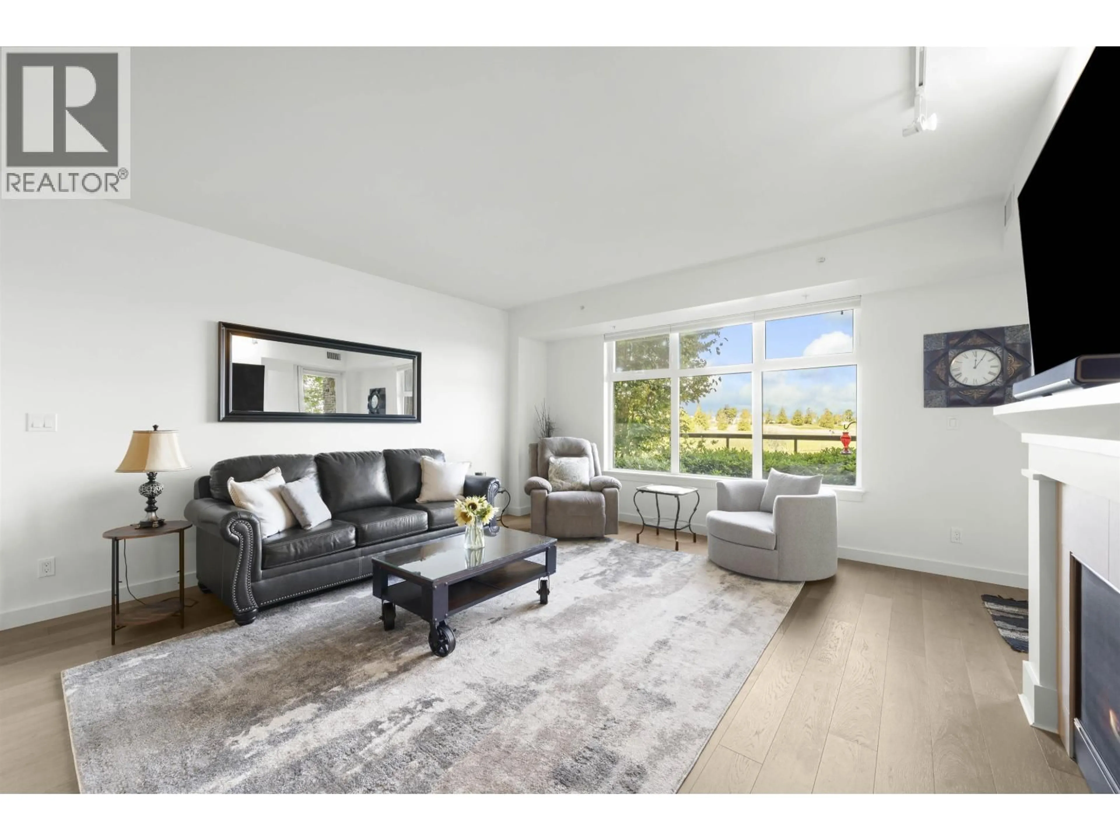112 - 5011 SPRINGS BOULEVARD, Delta, British Columbia V4M0B6
Contact us about this property
Highlights
Estimated valueThis is the price Wahi expects this property to sell for.
The calculation is powered by our Instant Home Value Estimate, which uses current market and property price trends to estimate your home’s value with a 90% accuracy rate.Not available
Price/Sqft$850/sqft
Monthly cost
Open Calculator
Description
Spectacular golf course views from this 1,621 sqft. ground-floor corner unit at Tsawwassen Springs. This 2 bdrm + den, 2 1/2 bath home features timeless design with white shaker cabinets, granite counters, & high-end S/S appliances. The spacious primary bdrm showcases a luxurious ensuite w/seamless shower, standalone tub, dbl vanity, & walk-in closet. The second bdrm with its own ensuite is perfect for guests, while the oversized den can serve as a 3rd bedroom or home office. Enjoy your own private patio overlooking the fairways! Enclosed DOUBLE car garage with space for storage. Resort-style living built around a year-round golf course. Amenities include Pat Quinns, Nat's Coffee, Newmans, fitness & more. All just minutes to beaches, ferries, & YVR in sunny Tsawwassen (id:39198)
Property Details
Interior
Features
Exterior
Parking
Garage spaces -
Garage type -
Total parking spaces 2
Condo Details
Amenities
Laundry - In Suite
Inclusions
Property History
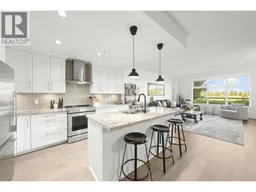 31
31
