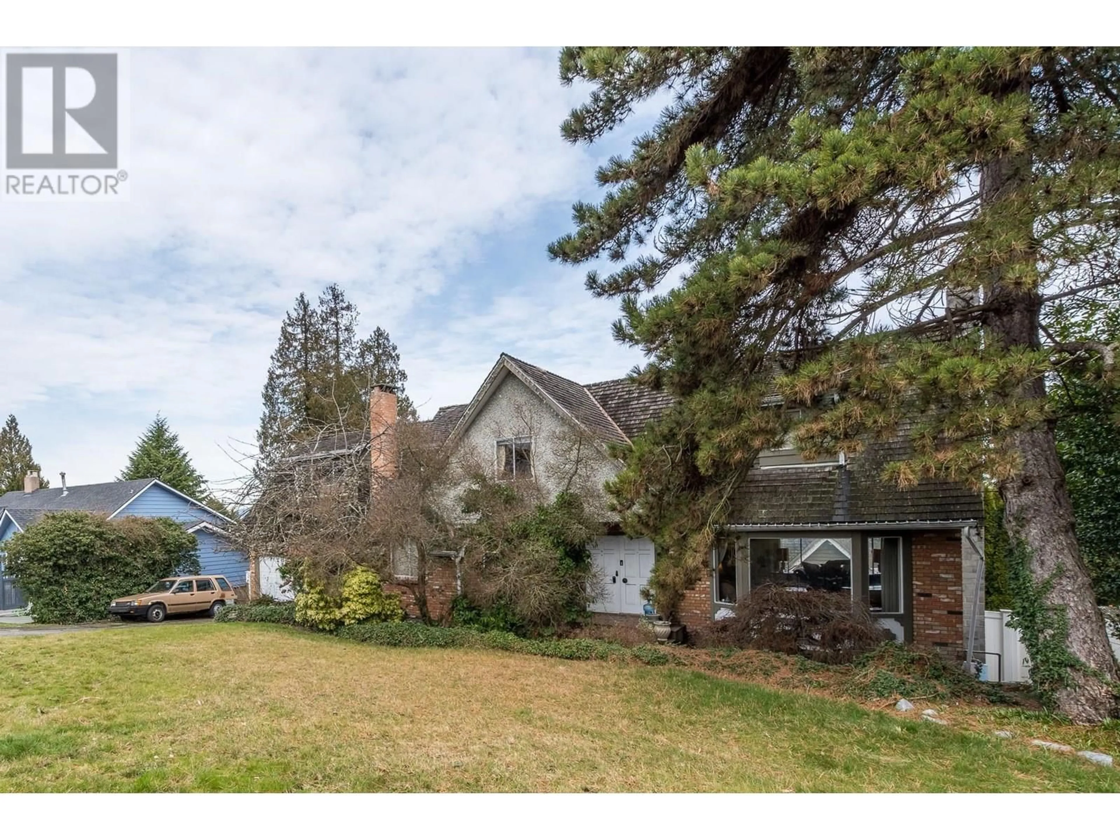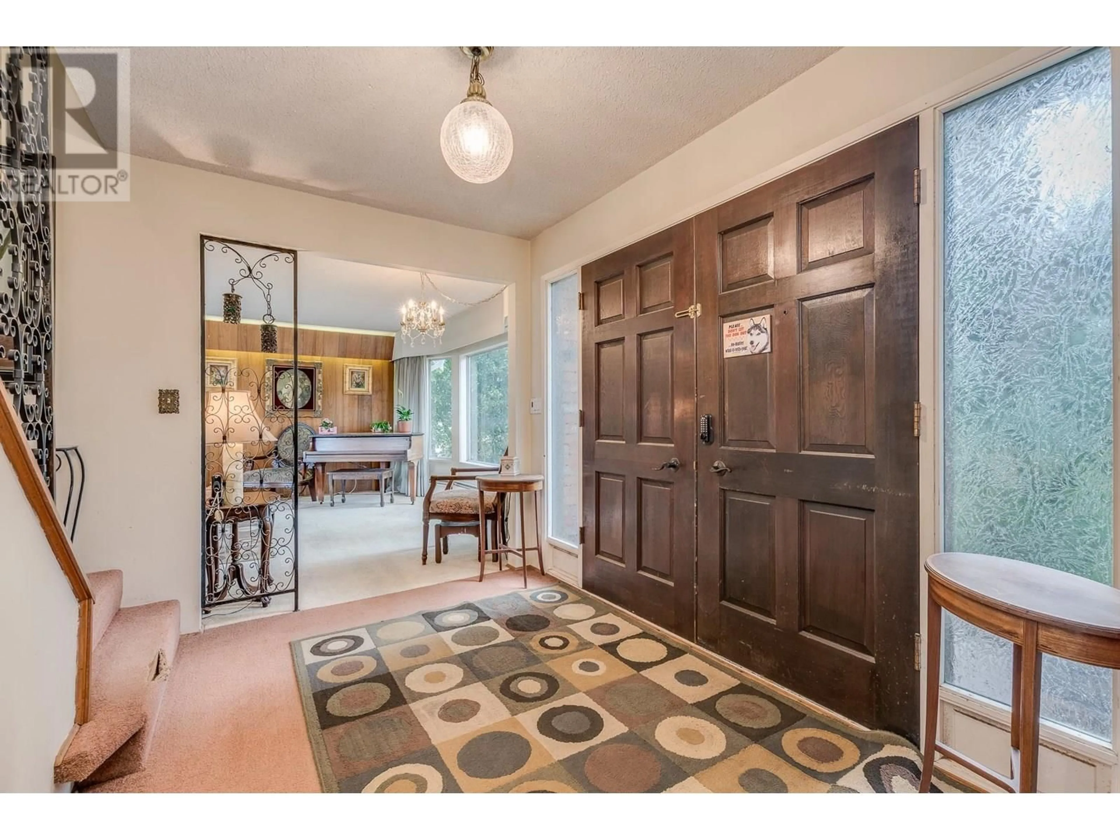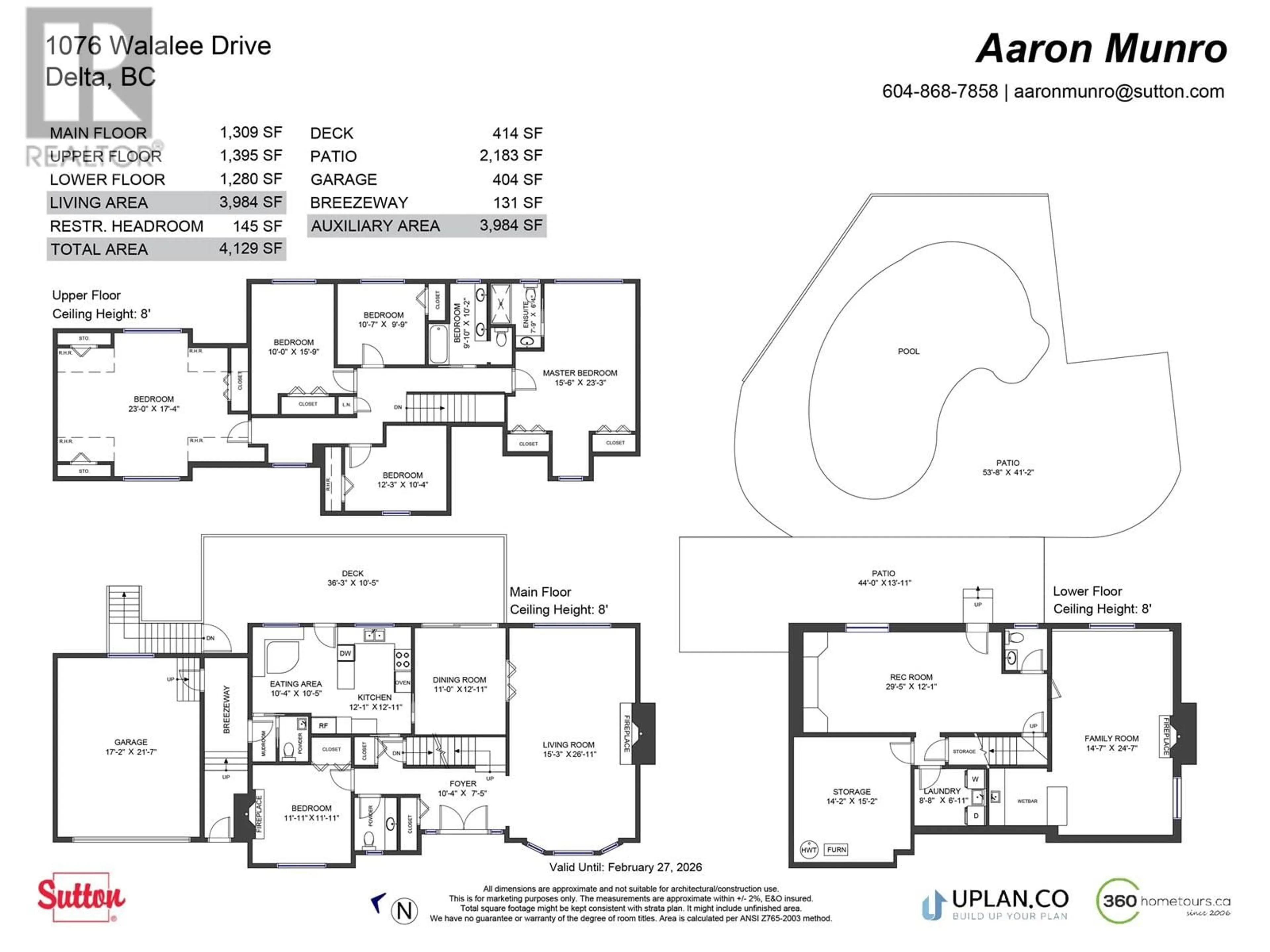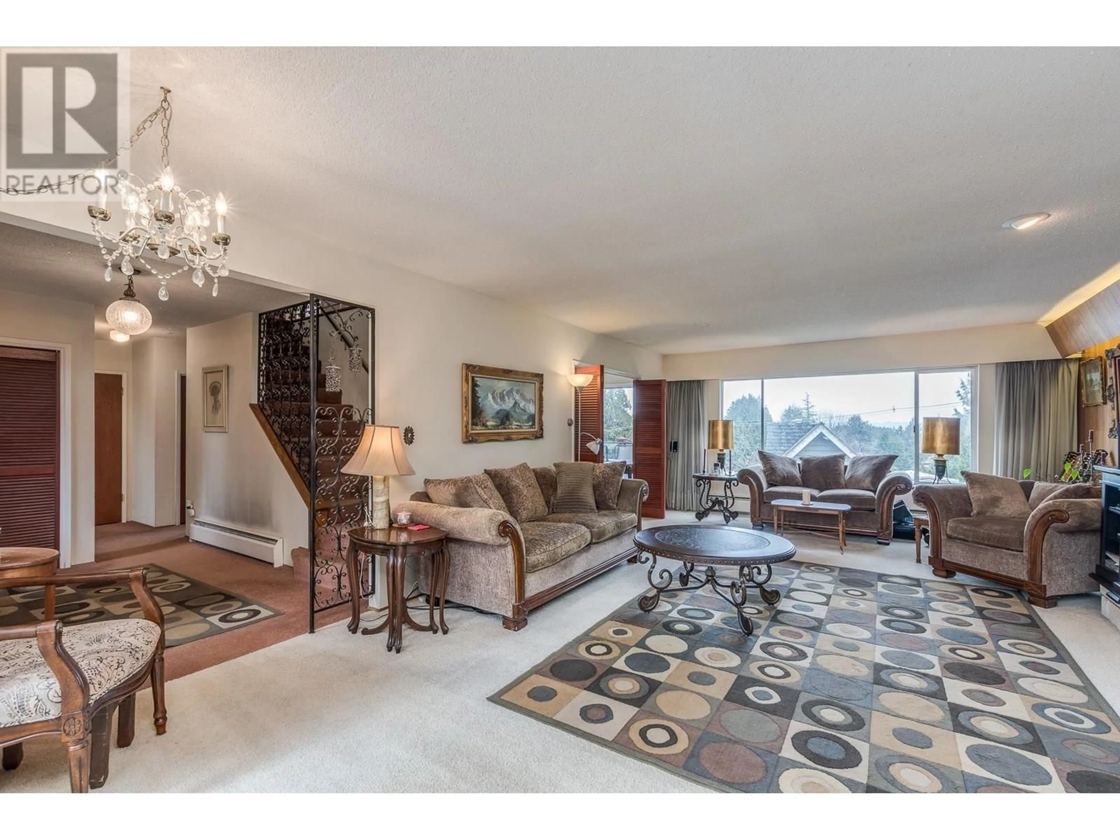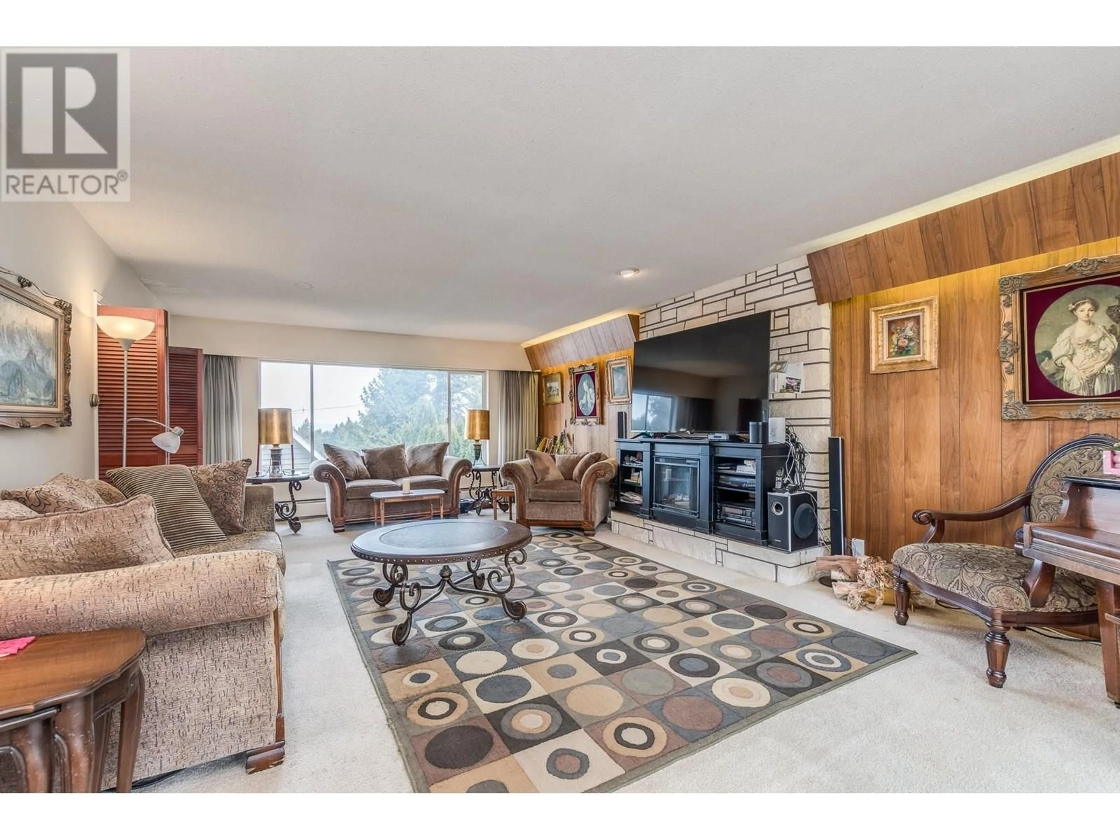1076 WALALEE DRIVE, Delta, British Columbia V4M2L8
Contact us about this property
Highlights
Estimated valueThis is the price Wahi expects this property to sell for.
The calculation is powered by our Instant Home Value Estimate, which uses current market and property price trends to estimate your home’s value with a 90% accuracy rate.Not available
Price/Sqft$363/sqft
Monthly cost
Open Calculator
Description
Amazing opportunities abound with this solid Family Friendly home in the very desirable "Village"! Tons of space for the entire family, suite potential and more with amazing views to Boundary Bay and Mt. Baker. Excellent layout with a large main living space, bedroom, kitchen and dining on the main level with access to a huge deck, great for entertaining and enjoying the views. 5 beds upstairs and a huge finished walk-out basement with a bathroom and 2 great family rooms/rec rooms leading to a private outdoor space and pool. Book your private viewing today and discover the potential! (id:39198)
Property Details
Interior
Features
Exterior
Features
Parking
Garage spaces -
Garage type -
Total parking spaces 6
Property History
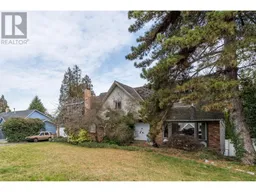 40
40
