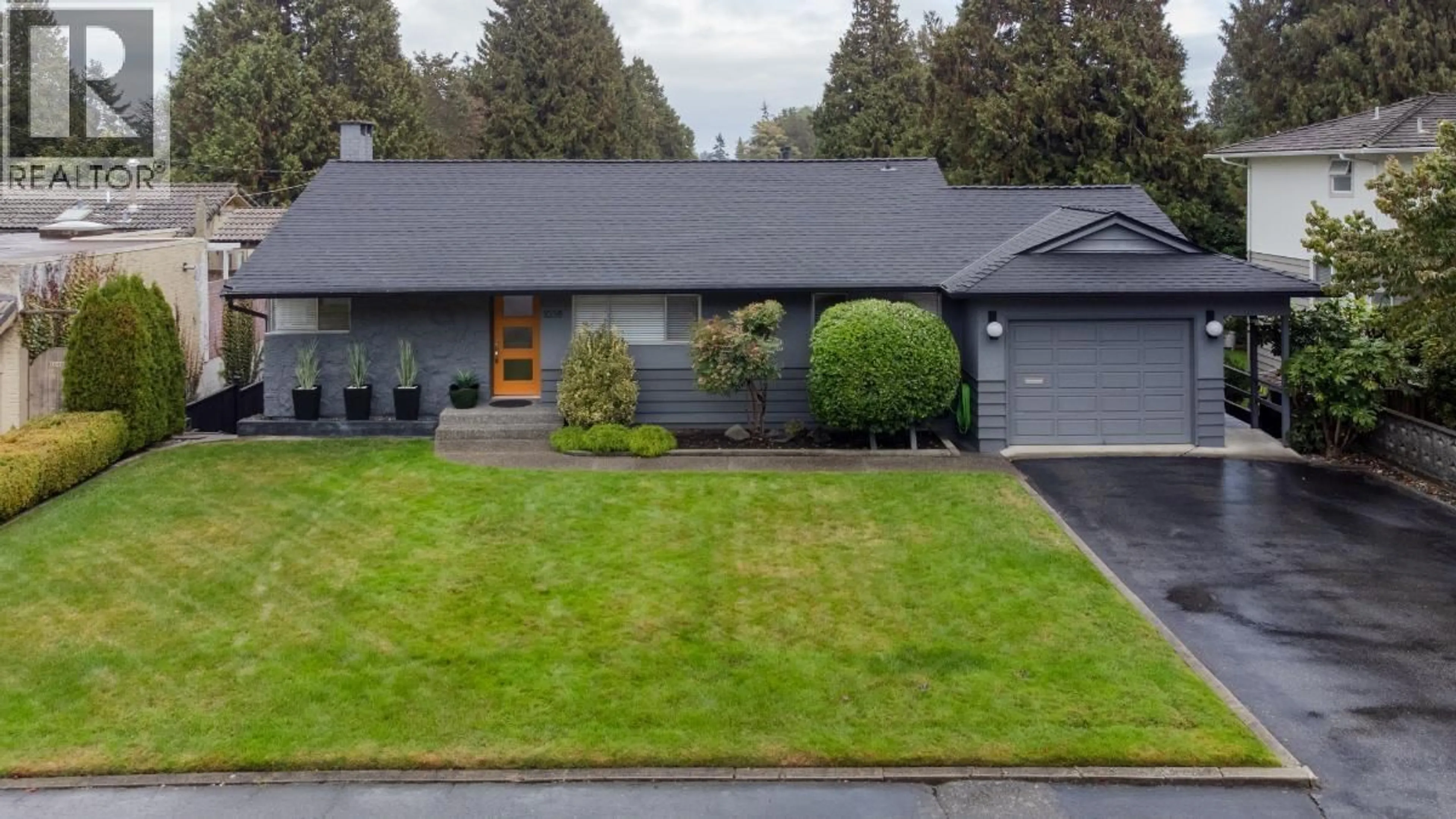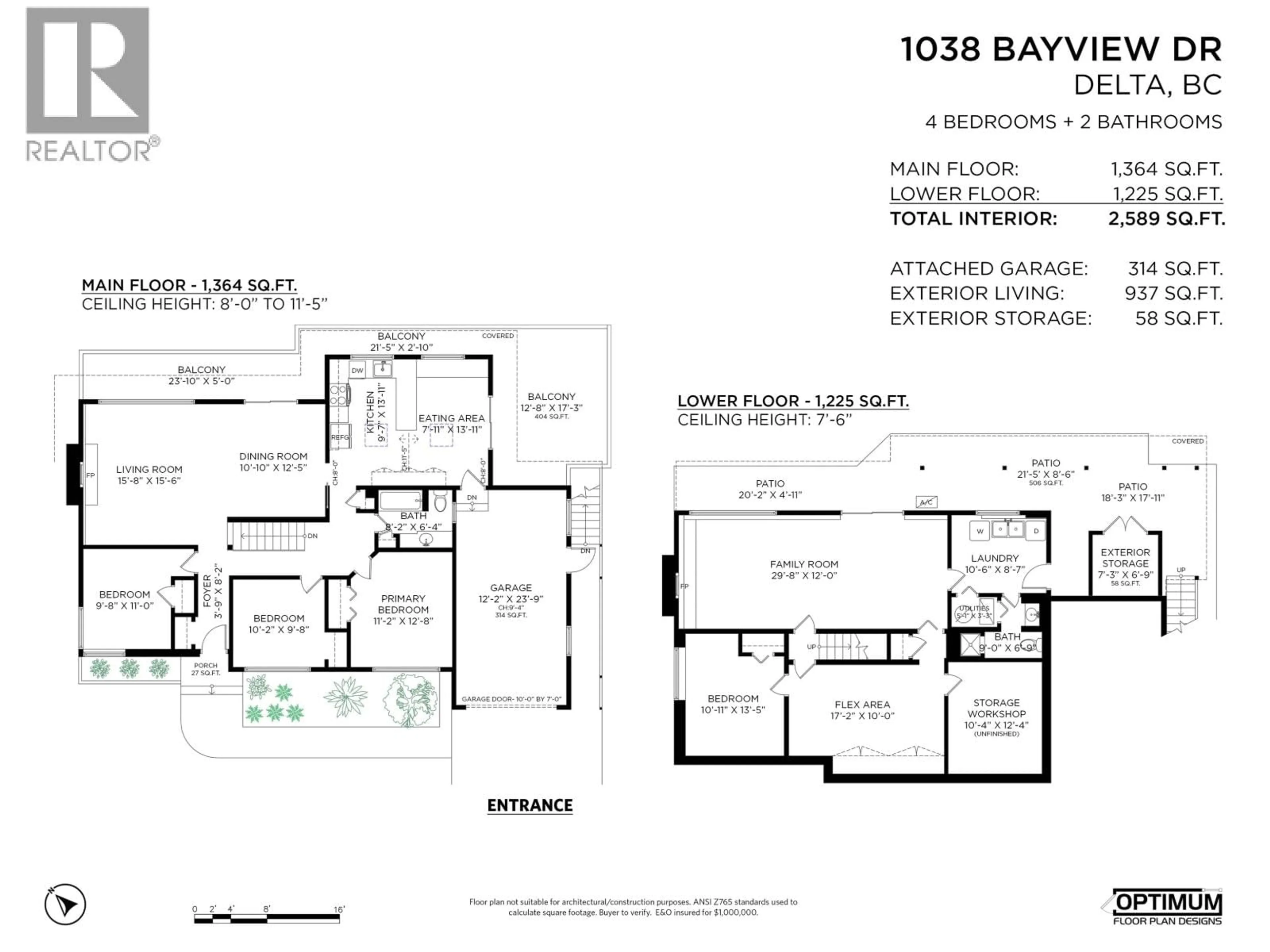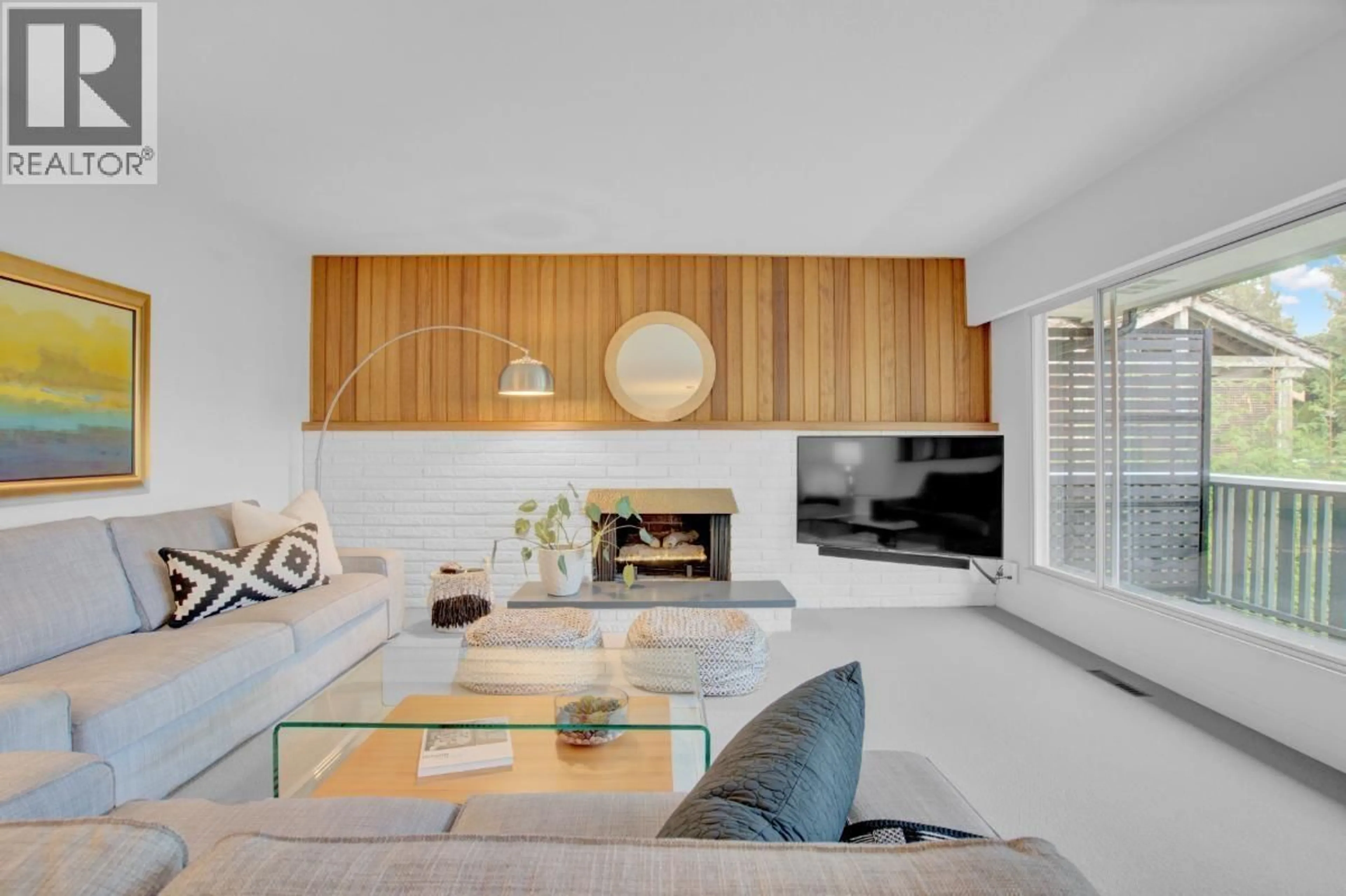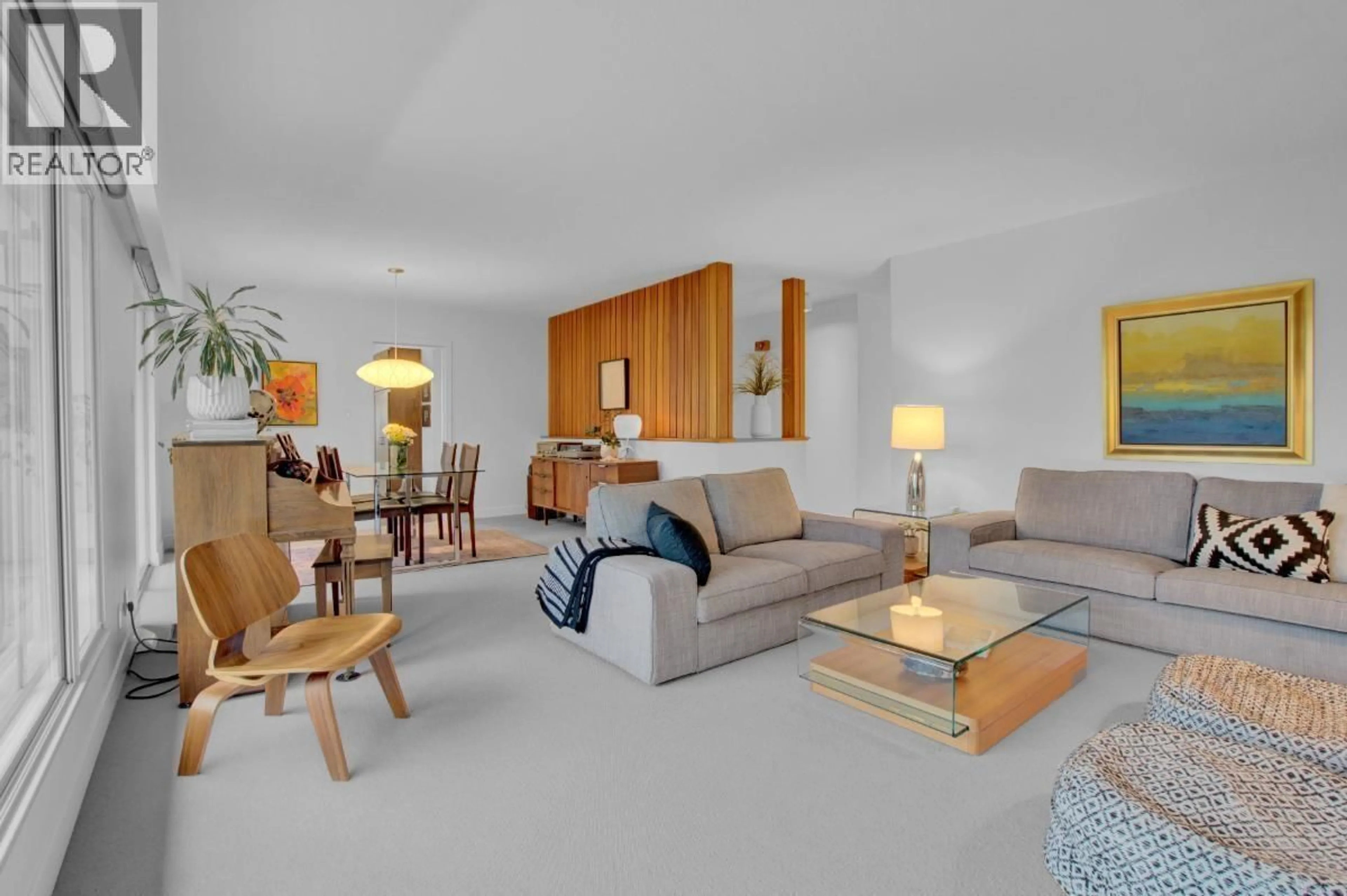1038 BAYVIEW DRIVE, Delta, British Columbia V4M2R7
Contact us about this property
Highlights
Estimated valueThis is the price Wahi expects this property to sell for.
The calculation is powered by our Instant Home Value Estimate, which uses current market and property price trends to estimate your home’s value with a 90% accuracy rate.Not available
Price/Sqft$589/sqft
Monthly cost
Open Calculator
Description
Live the South Delta lifestyle in the family-friendly beach community of Tsawwassen; 35 mins from Vancouver, 25 minutes from Richmond and 5 mins from BC Ferries. Welcome to 1038 Bayview Dr., a classic 4-bdrm, 2-bath, 2,589 sf two-level home with walkout basement on an 8,751 sf lot in Upper Tsawwassen. The main floor is bright & spacious, with large windows, a vaulted kitchen, & great flow for entertaining and everyday living. Mid-century design elements create open, stylish, & comfortable spaces. Downstairs offers a bright cozy family area-ideal for movie nights or game days-with walkout access to a private, park-like yard. Wonderful outdoor spaces and patios for outdoor living. This is the perfect family home to enjoy Sunny Tsawwassen living at its best! View more photos online. (id:39198)
Property Details
Interior
Features
Exterior
Parking
Garage spaces -
Garage type -
Total parking spaces 3
Property History
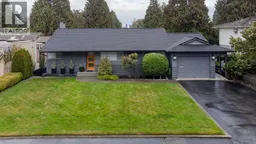 37
37
