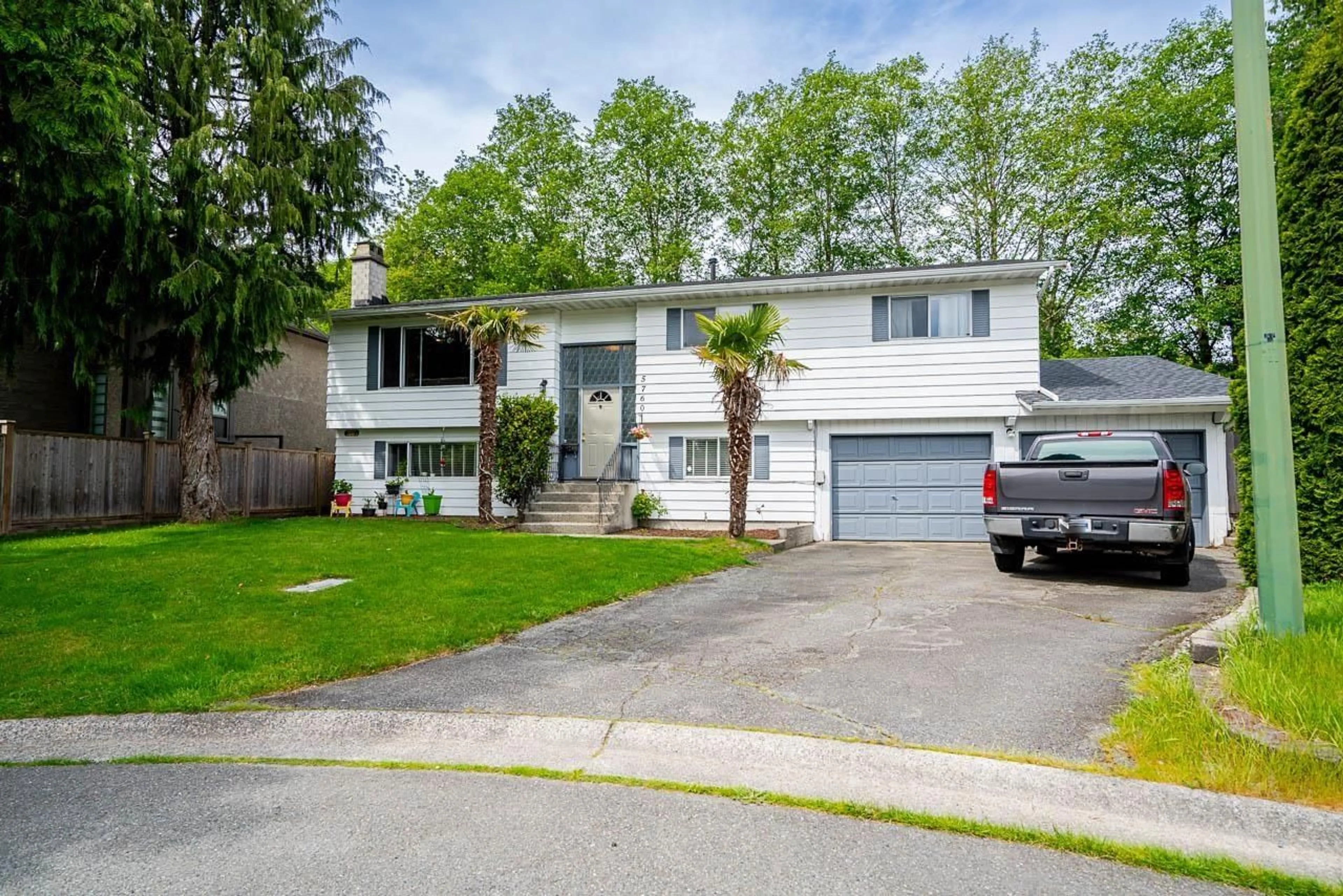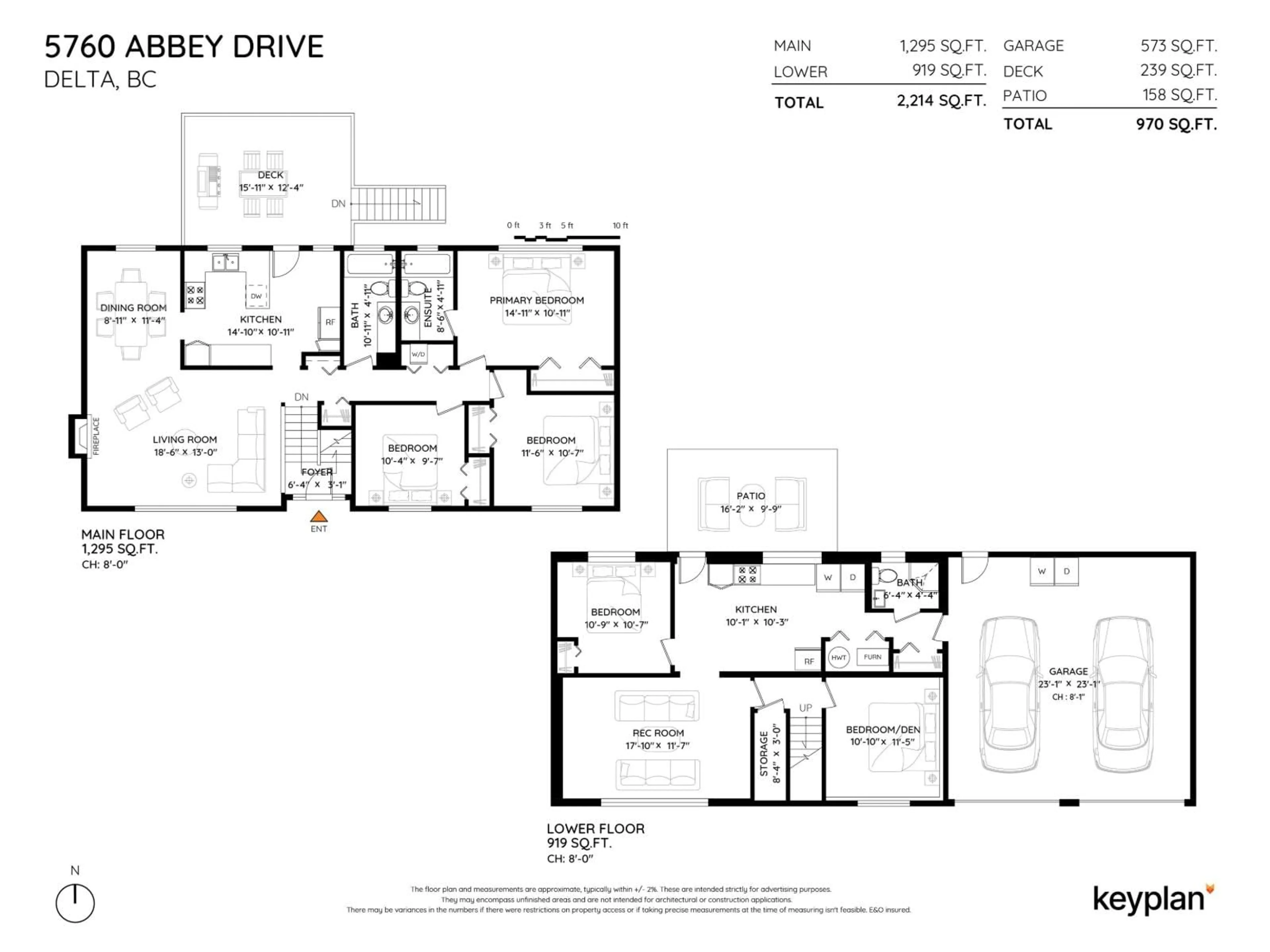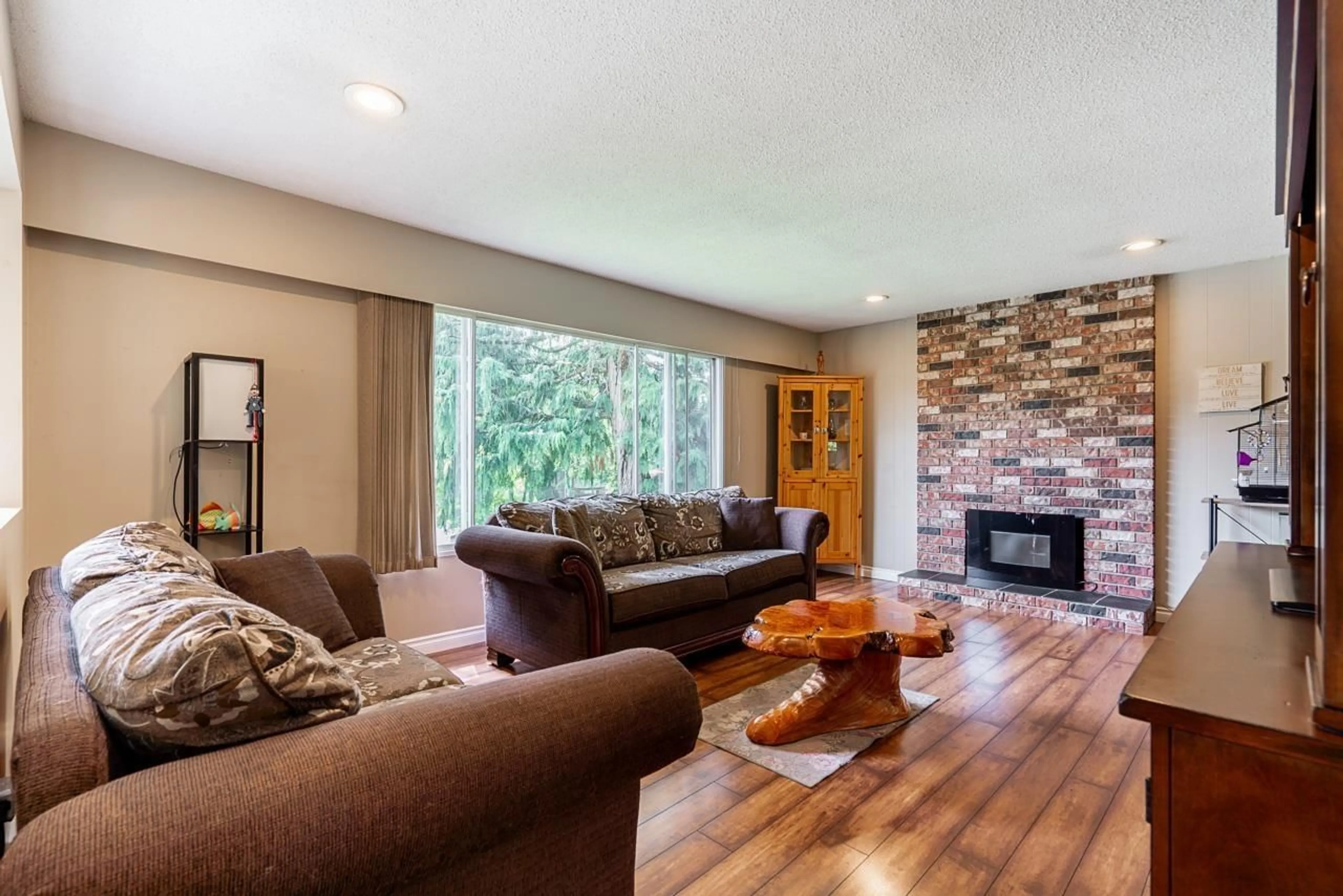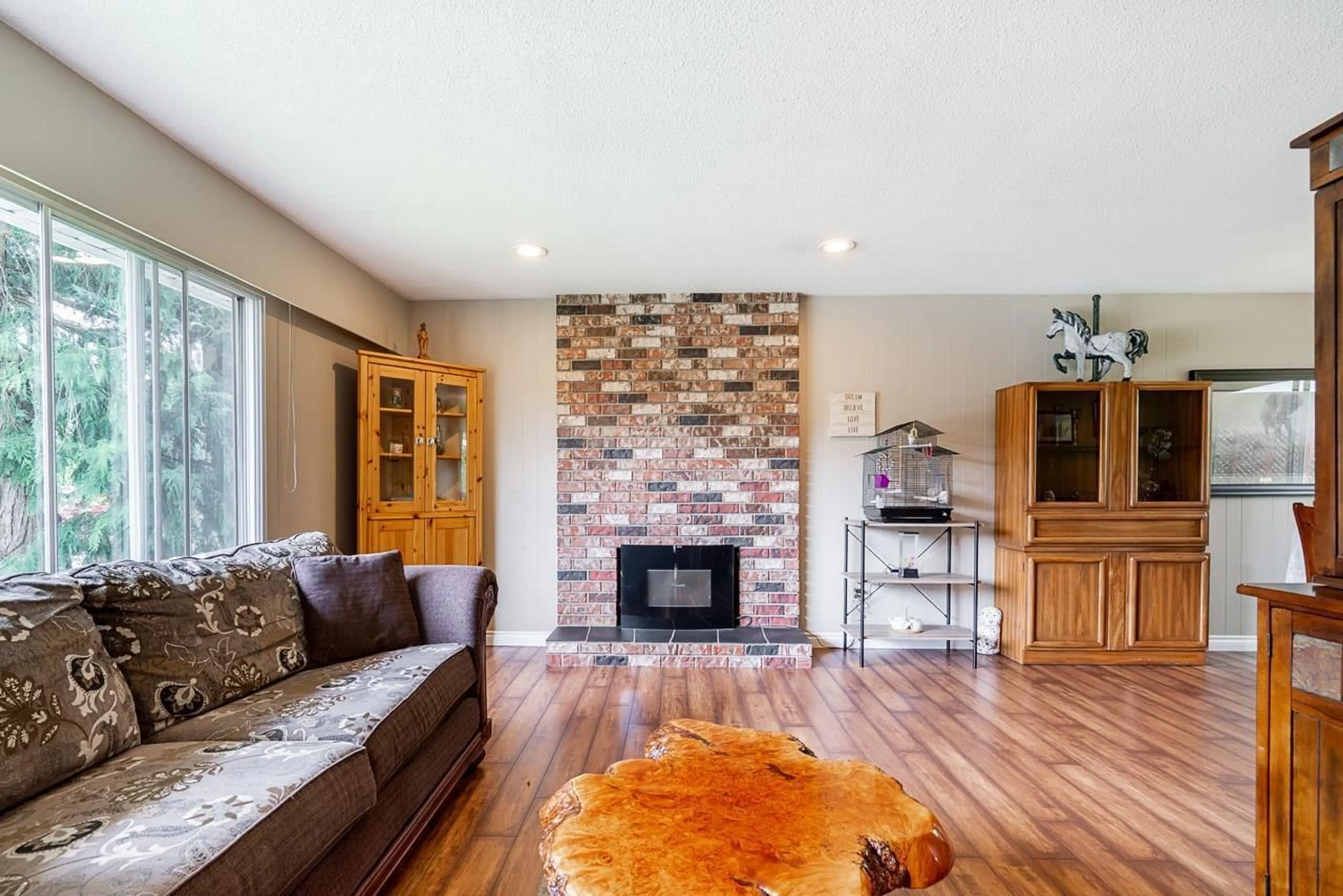5760 ABBEY, Delta, British Columbia V4E2K6
Contact us about this property
Highlights
Estimated valueThis is the price Wahi expects this property to sell for.
The calculation is powered by our Instant Home Value Estimate, which uses current market and property price trends to estimate your home’s value with a 90% accuracy rate.Not available
Price/Sqft$564/sqft
Monthly cost
Open Calculator
Description
Nestled in a secluded, highly sought-after pocket of Sunshine Hills, this 5 bedroom, 3 bathroom home offers privacy and comfort on a nearly 7,400 sq.ft. lot. With over 2,200 sq.ft. of finished living space, the home includes a LEGAL 1 Bedroom suite-ideal as a mortgage helper or for extended family. Recent upgrades include a modernized kitchen, a 2-year-old roof, and a 7-year-old furnace. Enjoy the convenience of 3 washer/dryer sets and a covered patio overlooking a serene, private backyard ideal for entertaining or relaxing, plus a double garage providing ample parking and storage. Located within the prestigious Seaquam Secondary (IB program) catchment and Pinewood Elementary and close to transit, shopping, recreation, and the Endersby Park . Call today to schedule your private showing! (id:39198)
Property Details
Interior
Features
Exterior
Parking
Garage spaces -
Garage type -
Total parking spaces 6
Property History
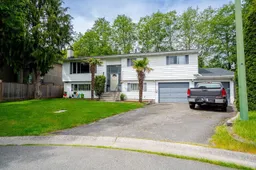 29
29
