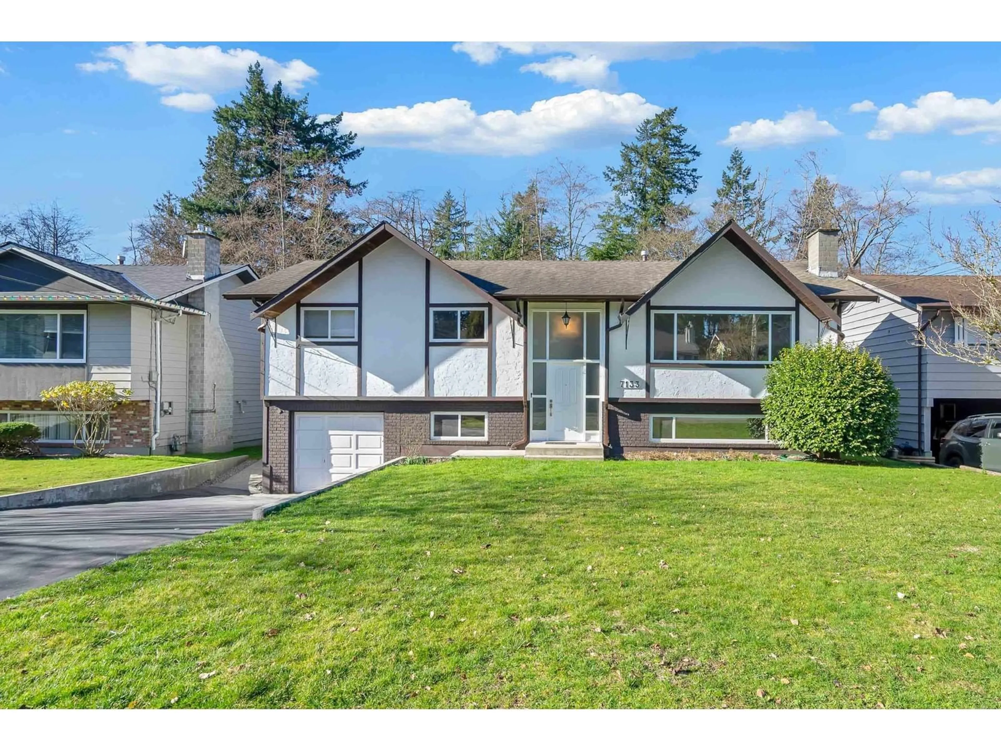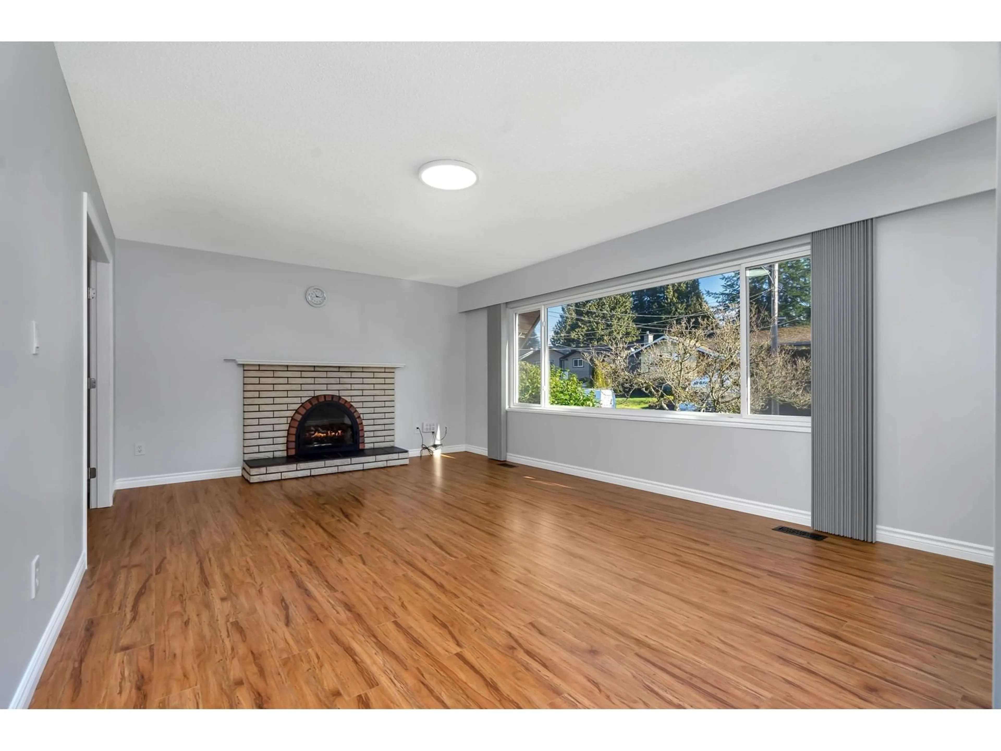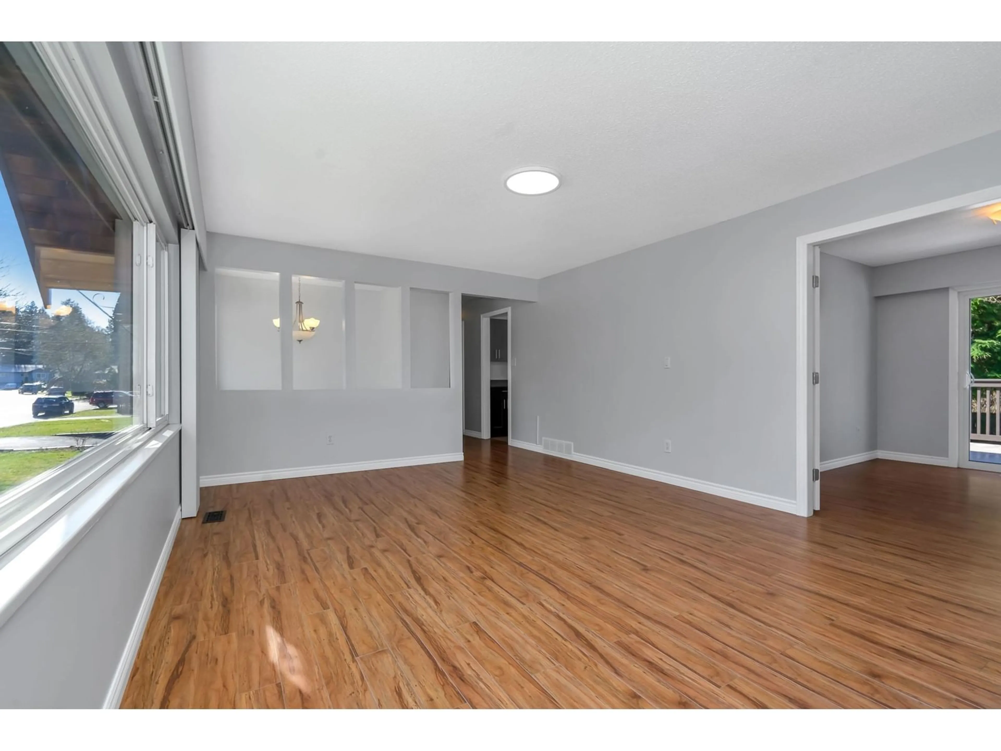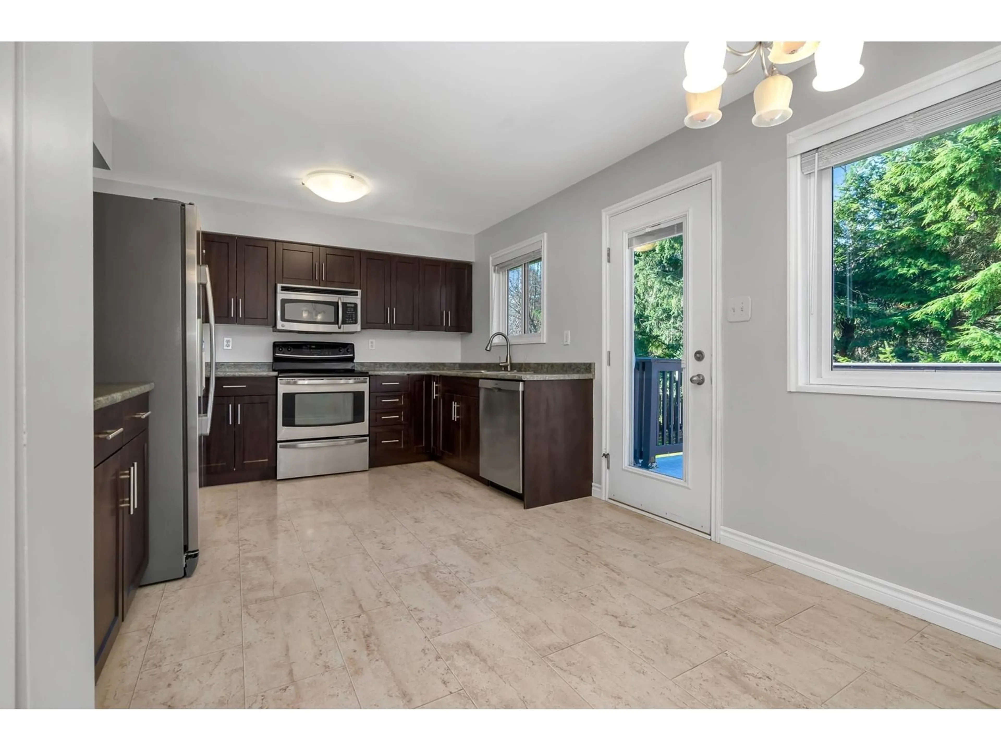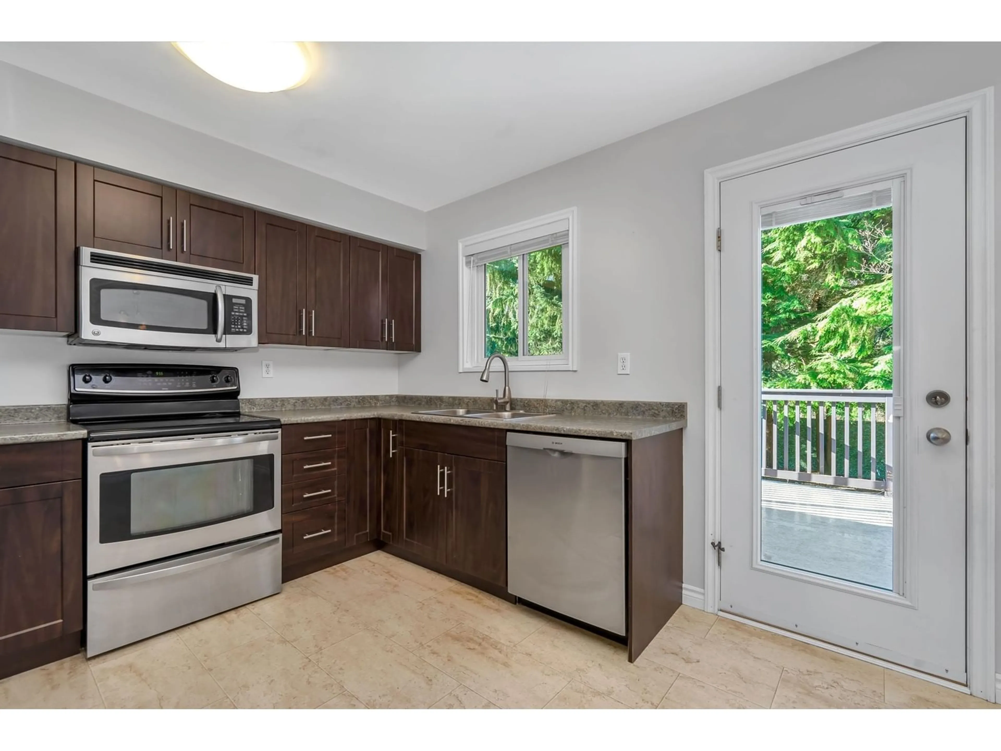7133 114A STREET, Delta, British Columbia V4E1X3
Contact us about this property
Highlights
Estimated ValueThis is the price Wahi expects this property to sell for.
The calculation is powered by our Instant Home Value Estimate, which uses current market and property price trends to estimate your home’s value with a 90% accuracy rate.Not available
Price/Sqft$648/sqft
Est. Mortgage$6,438/mo
Tax Amount ()-
Days On Market128 days
Description
Introducing Delta's premier area Sunshine Hills. This 5 bed 3 bath renovated house comes with extremely functional layout, S/S appliances on main floor, in-suite laundry and separate dining area for guests. LOT is 6,000 sq ft with large deck and green yard at backside perfect for barbecue and parties. Finished basement. Close to Transit, Highway, shopping & Sungod Recreation Centre (Pool, Area, Weight Room, Cycle-Fit Studio, Meeting Rooms, just to name a few facilities at Rec Centre). School catchment has Heath Elementary School & Seaquam Secondary School, which is regarded as one of the best schools. Get in touch now to get this steal deal! ***** Open House | Jan 19 | Sunday | 2:30 pm to 4:00 pm ***** (id:39198)
Property Details
Interior
Features
Exterior
Features
Parking
Garage spaces 6
Garage type Garage
Other parking spaces 0
Total parking spaces 6
Property History
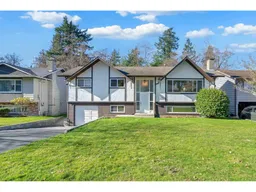 25
25
