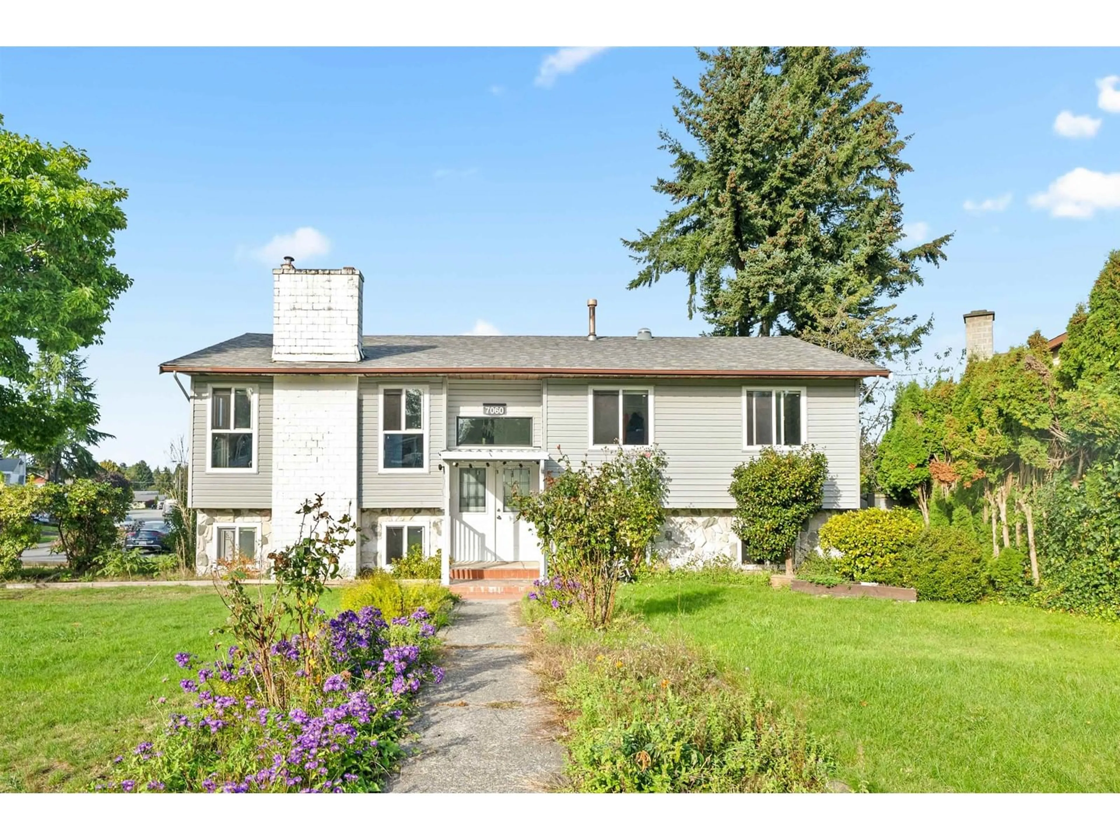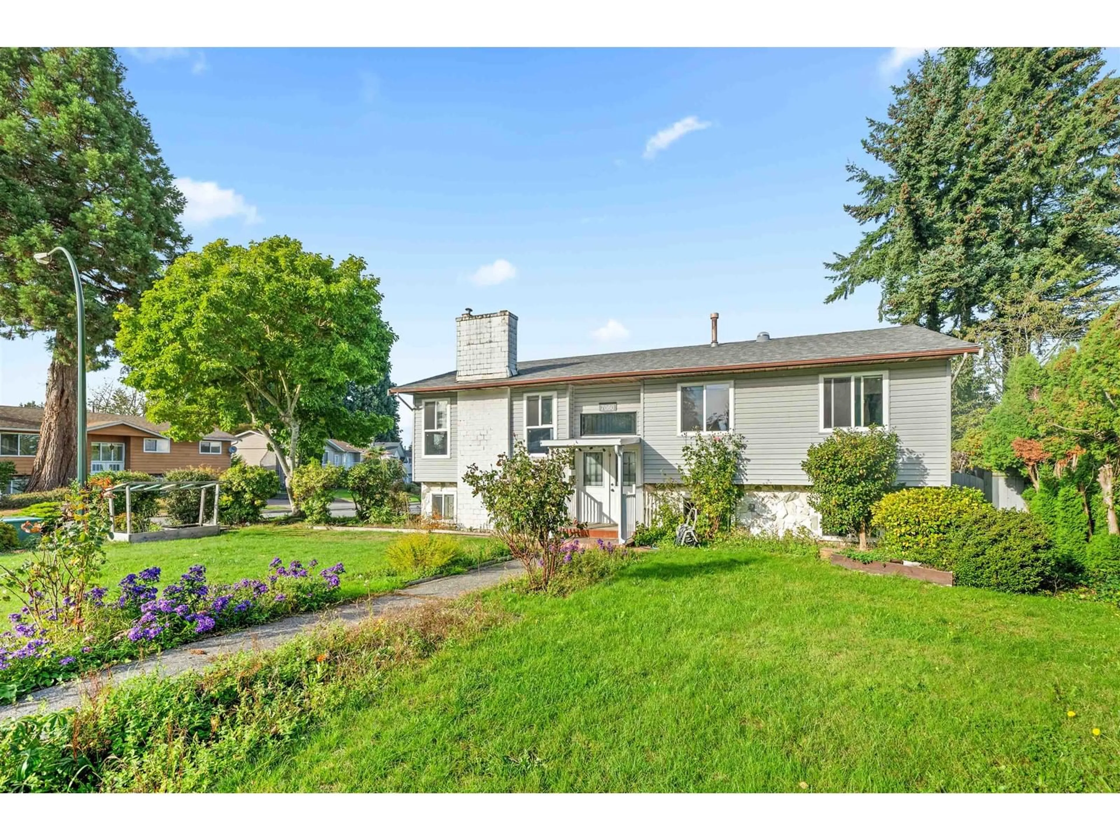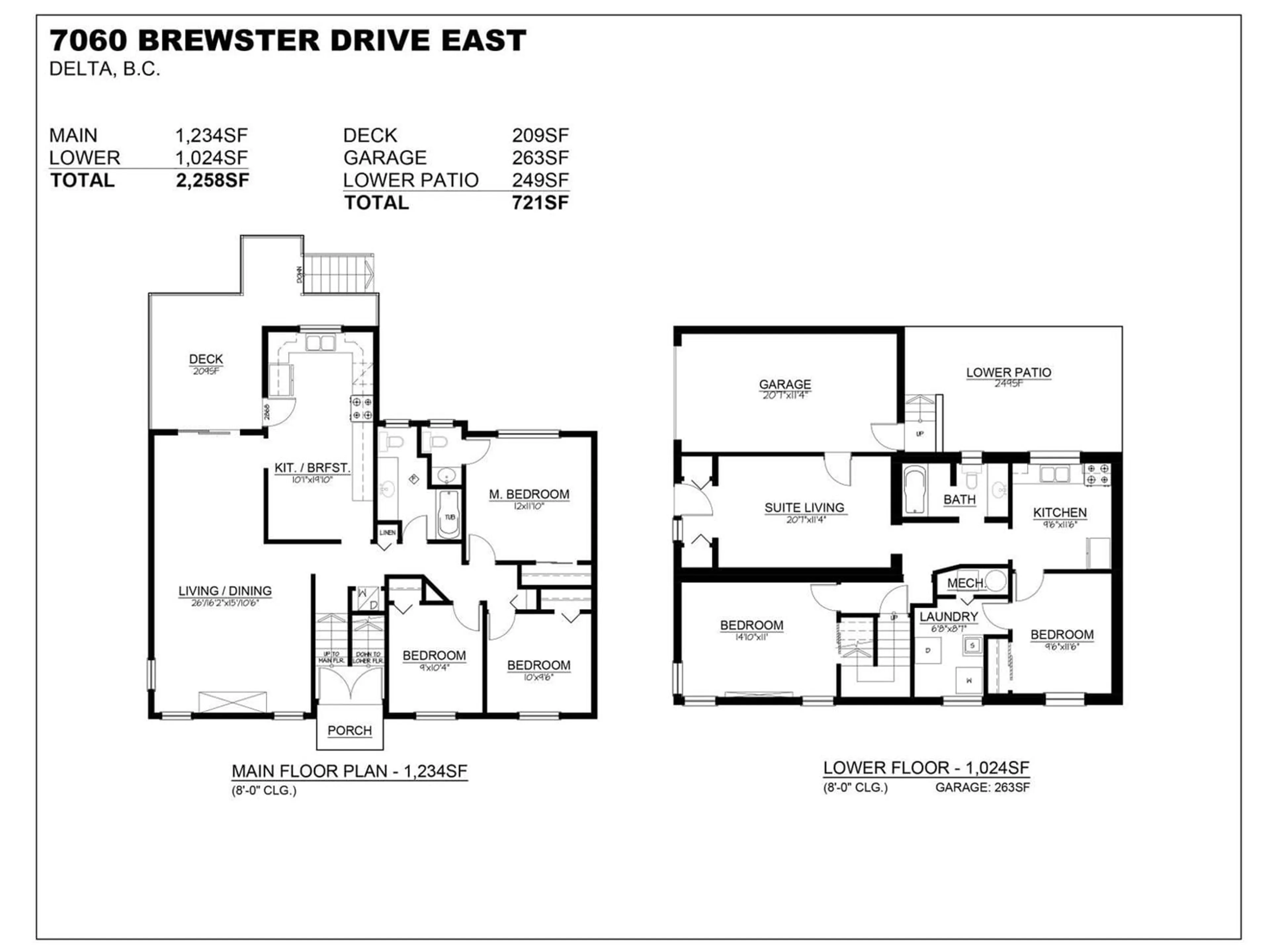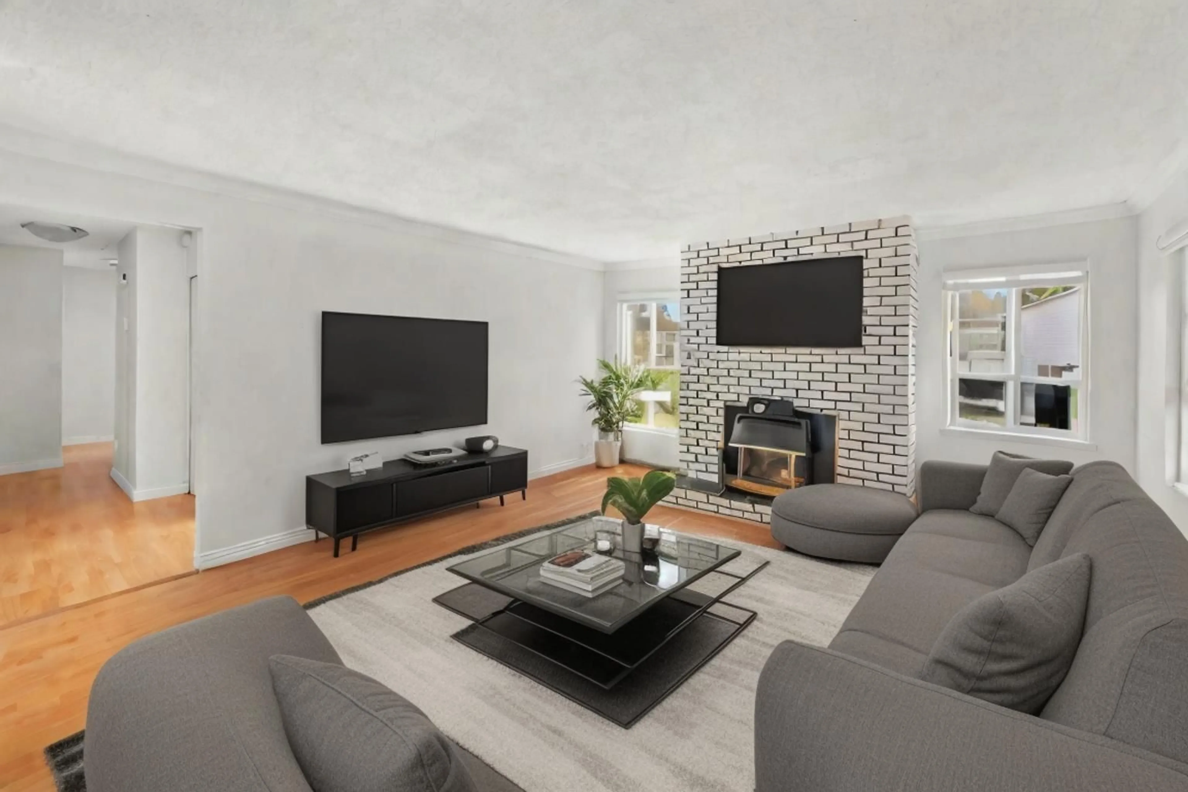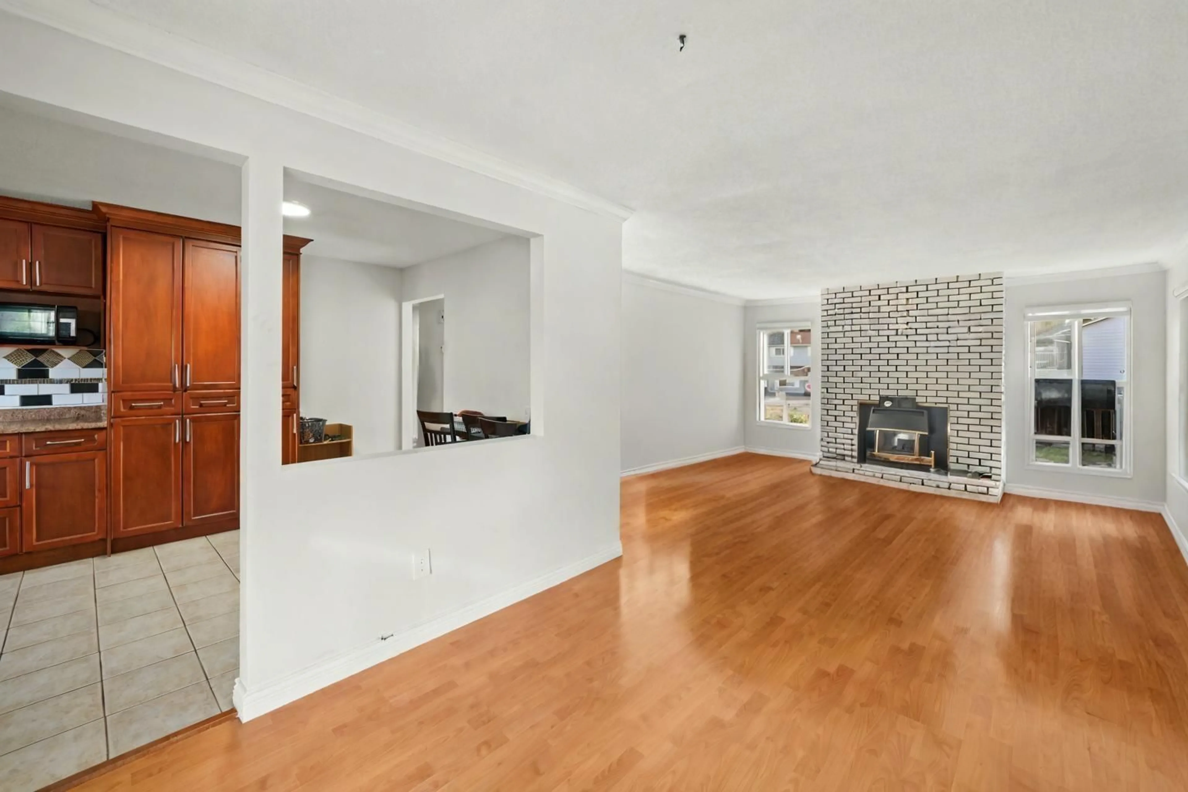7060 E BREWSTER DRIVE, Delta, British Columbia V4E1V6
Contact us about this property
Highlights
Estimated ValueThis is the price Wahi expects this property to sell for.
The calculation is powered by our Instant Home Value Estimate, which uses current market and property price trends to estimate your home’s value with a 90% accuracy rate.Not available
Price/Sqft$571/sqft
Est. Mortgage$5,540/mo
Tax Amount ()-
Days On Market21 days
Description
This spacious 5-bedroom, 2.5-bathroom home blends comfort, convenience, and value. The open family room and kitchen are perfect for entertaining, while the finished basement with a separate entrance offers extra living space or rental potential. Recent updates include new laundry on both levels, fresh paint, and new flooring throughout. Located near Seaquam Secondary School (IB Program), temples, shopping, and Scottsdale Mall, this home offers unbeatable convenience and long-term investment potential. Don't miss out-schedule your tour today! No Presentation of Offers until March 24, 2025. (id:39198)
Property Details
Interior
Features
Exterior
Parking
Garage spaces 3
Garage type Carport
Other parking spaces 0
Total parking spaces 3
Property History
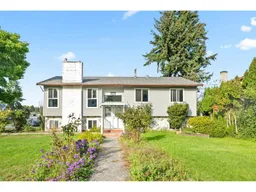 37
37
