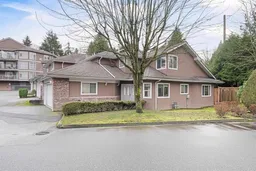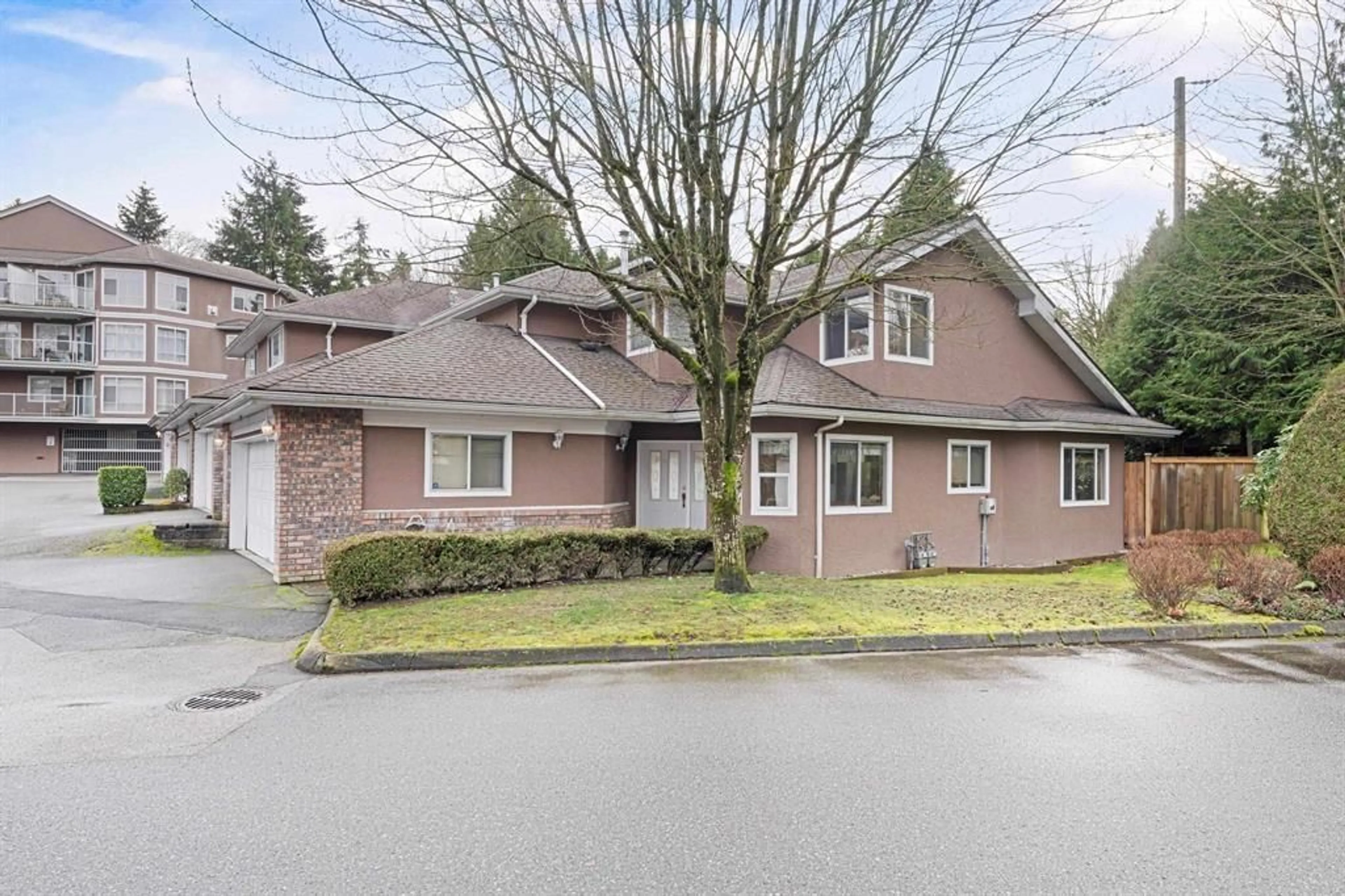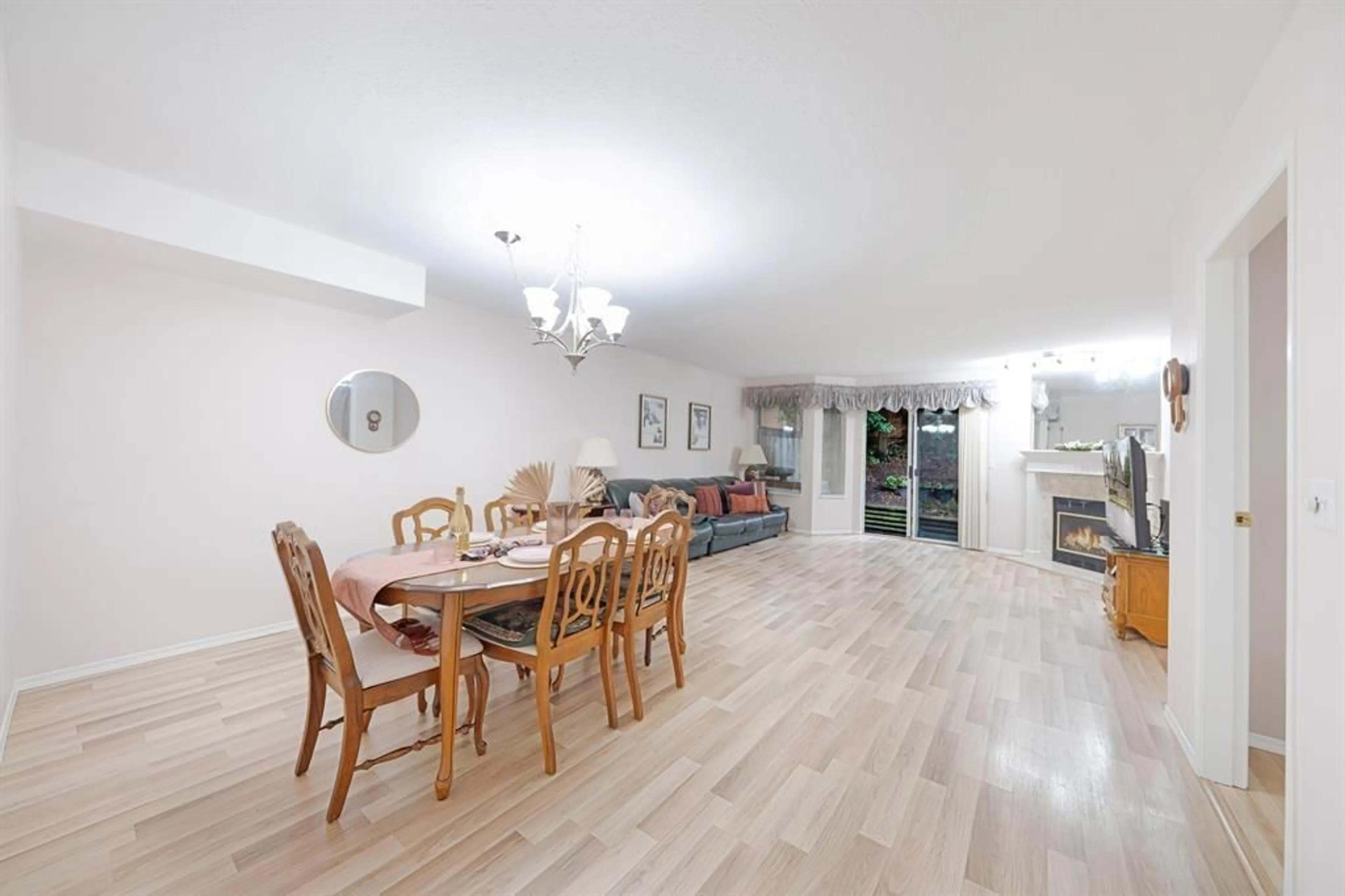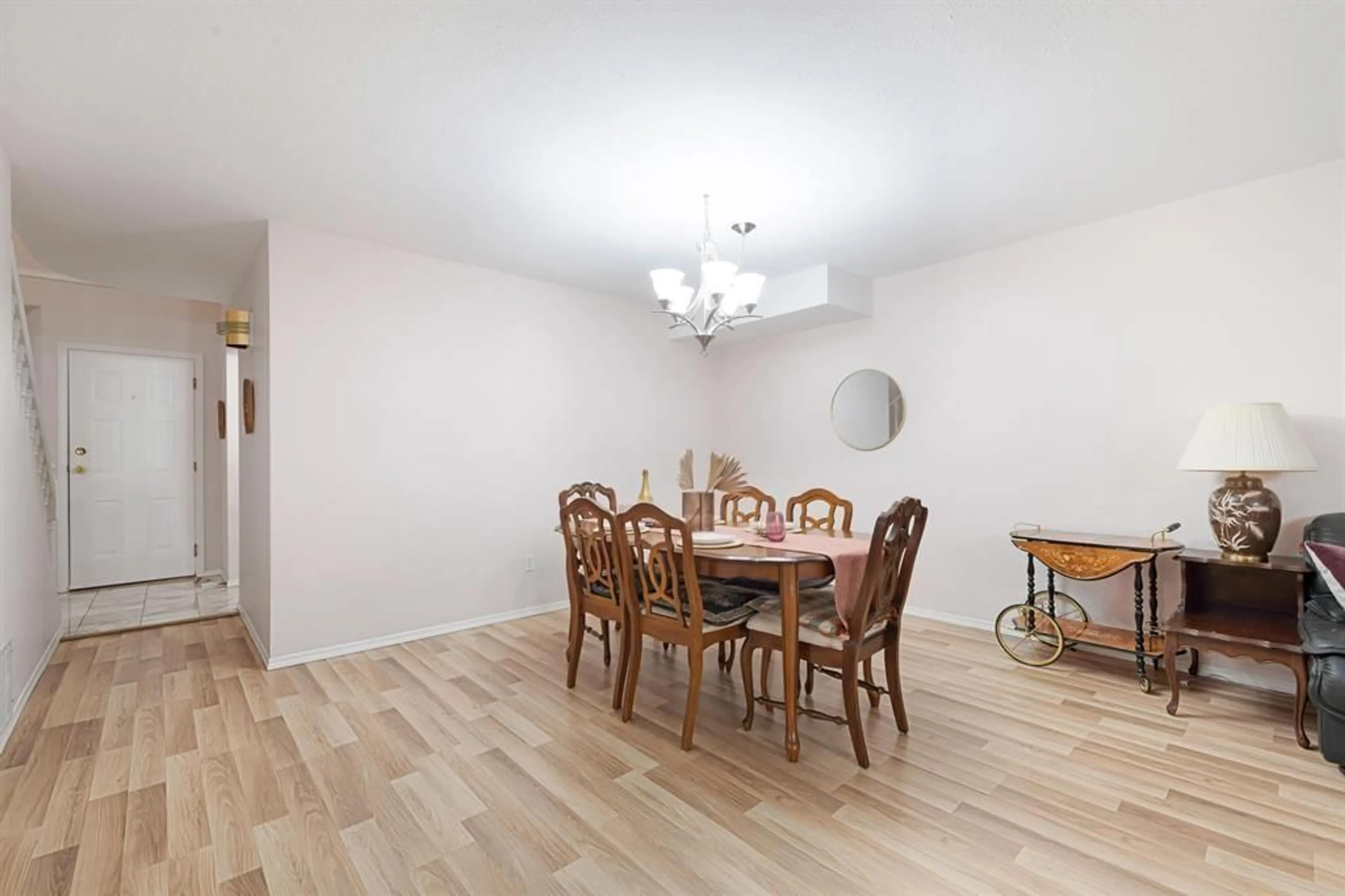416 6866 NICHOLSON ROAD, Delta, British Columbia V4E3M6
Contact us about this property
Highlights
Estimated ValueThis is the price Wahi expects this property to sell for.
The calculation is powered by our Instant Home Value Estimate, which uses current market and property price trends to estimate your home’s value with a 90% accuracy rate.Not available
Price/Sqft$539/sqft
Est. Mortgage$4,294/mo
Maintenance fees$386/mo
Tax Amount ()-
Days On Market3 days
Description
This stunning end-unit townhome in Sunshine Hills offers the spacious feel of a 2-storey townhome. Located in the most desirable spot within a secure, gated community. Inside, you'll find an open-concept kitchen, living room, family room, dining area, pantry, and a convenient powder room. Upstairs, the home boasts three bedrooms, including a large primary bedroom with a en-suite washroom, including tub & shower booth, and plenty of storage, including an easy-to-access attic space. With Cougar Canyon Elementary and Seaquam Secondary (IB program) nearby, and shopping and commuter routes just a few blocks away, this home offers the perfect combination of style, convenience, and location. (id:39198)
Upcoming Open Houses
Property Details
Interior
Features
Exterior
Features
Parking
Garage spaces 2
Garage type Garage
Other parking spaces 0
Total parking spaces 2
Condo Details
Amenities
Clubhouse
Inclusions
Property History
 19
19



