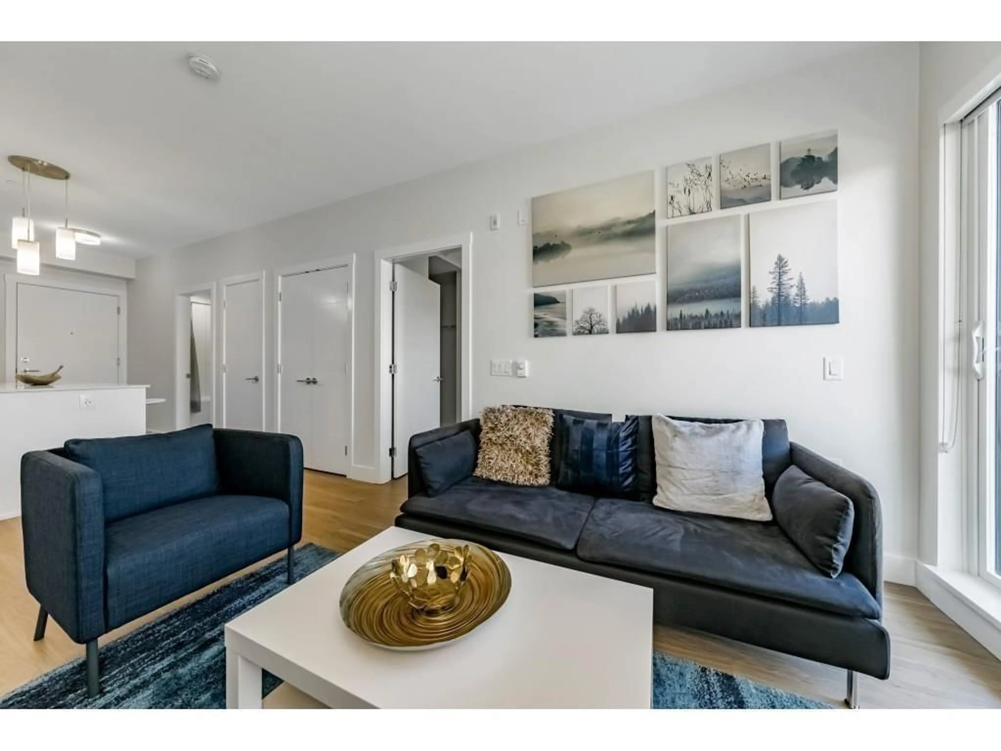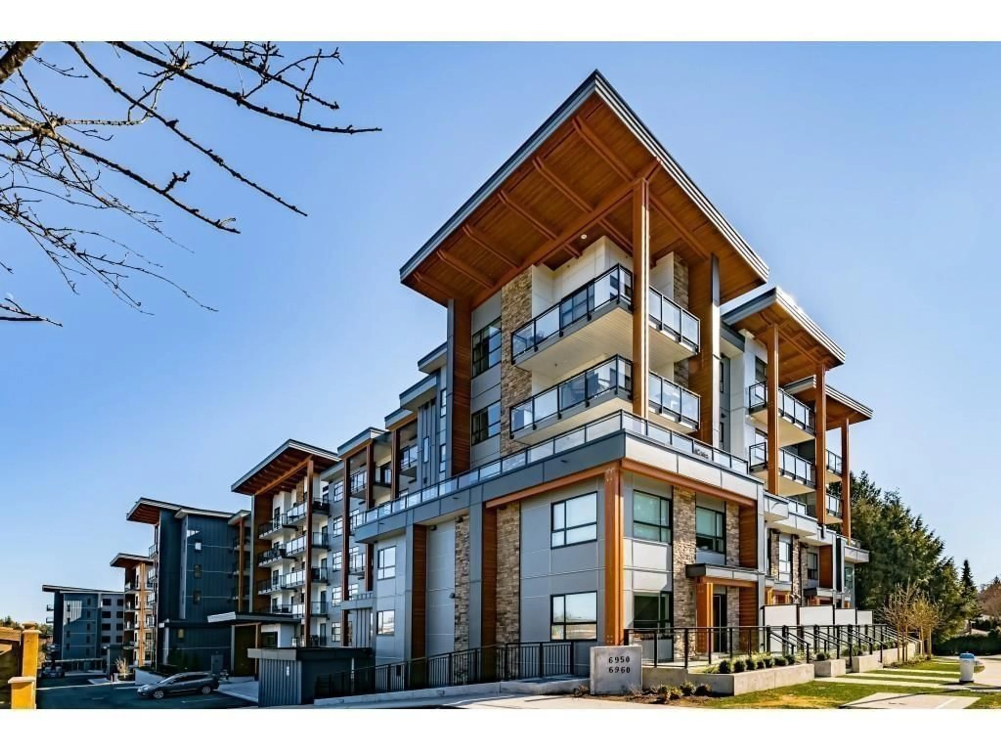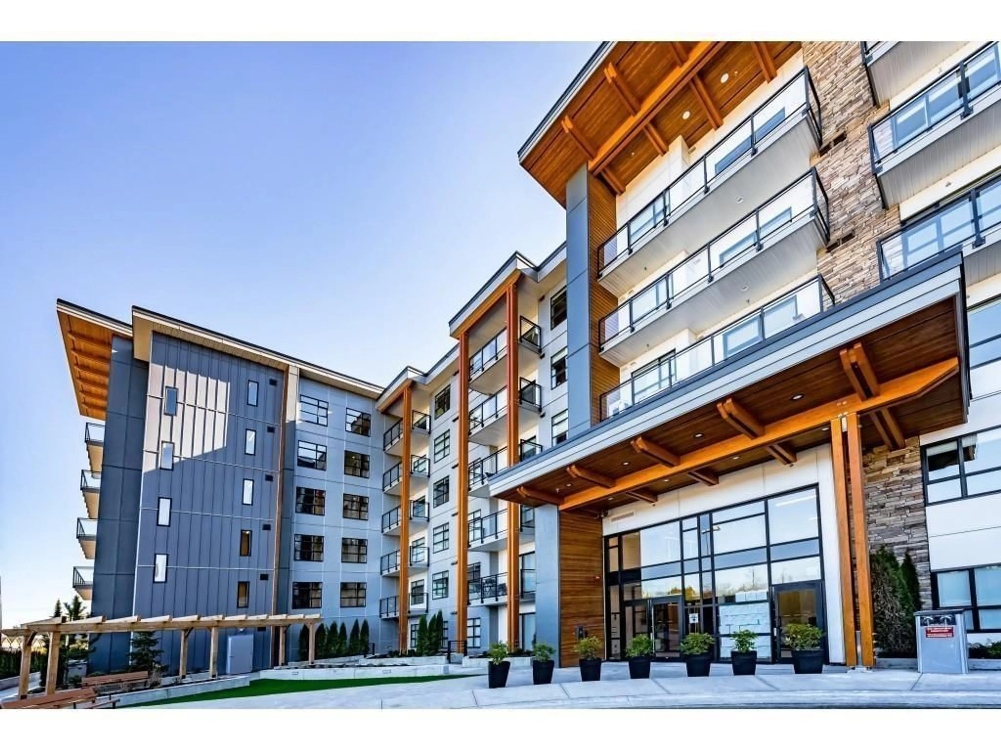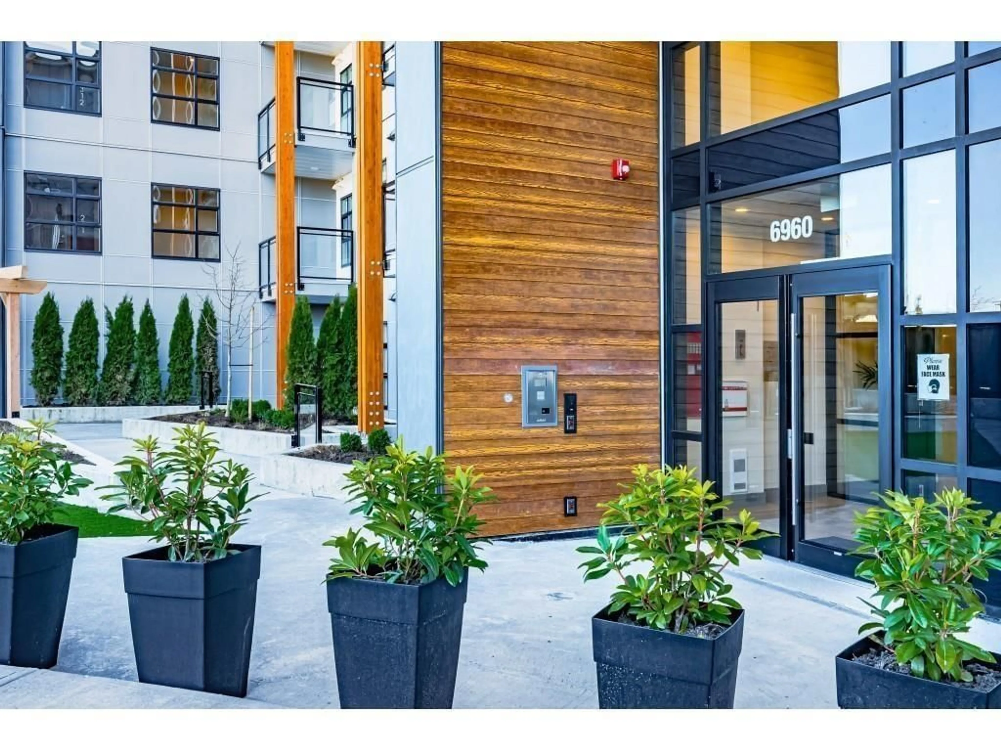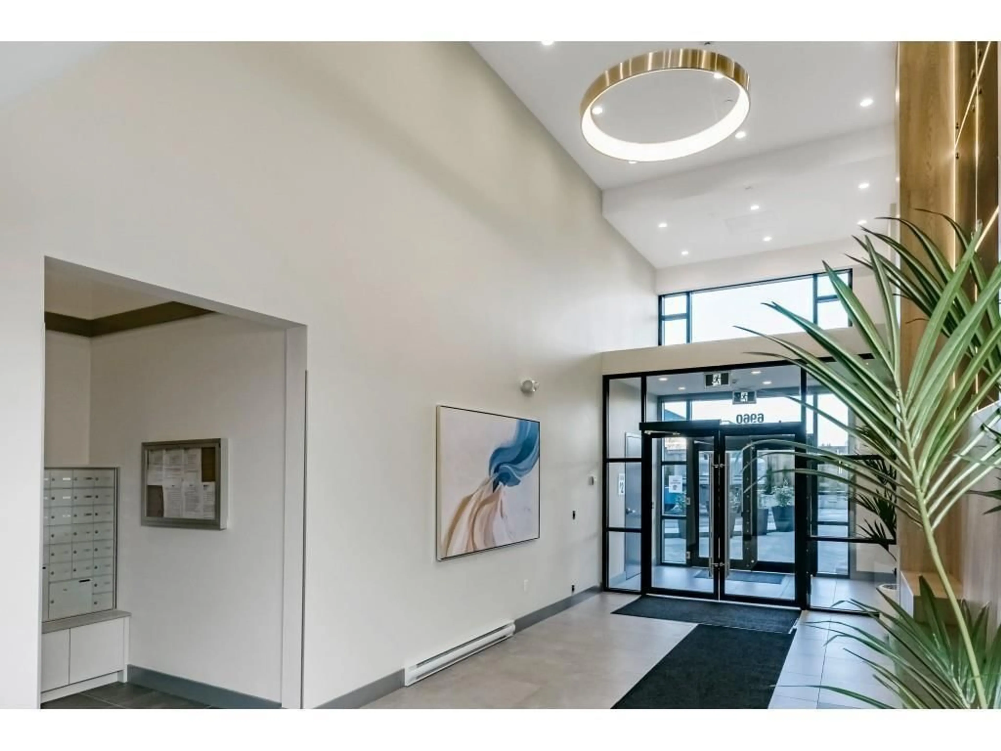314 - 6960 NICHOLSON, Delta, British Columbia V4E0A9
Contact us about this property
Highlights
Estimated valueThis is the price Wahi expects this property to sell for.
The calculation is powered by our Instant Home Value Estimate, which uses current market and property price trends to estimate your home’s value with a 90% accuracy rate.Not available
Price/Sqft$888/sqft
Monthly cost
Open Calculator
Description
Beautiful Brand new unit with a bright, open floorplan. Upgraded KitchenAid appliances, in-suite laundry, spacious closets in each bedroom, Telus fibre internet ready. Private balcony with natural gas connection for the outdoor barbecue. Well-appointed fitness room & clubhouse are among the building's amenities. Comes with a 1 secured parking. Walking distance to bus stops (direct bus to Skytrain), retail, restaurants, amenities & walking trails. 2 mins walk to Sikh Temple. Within the highly rated Seaquam Secondary's catchment (with IB Diploma program) & Cougar Canyon Elementary. Call for more details. Open house Sat & Sun Mar 1 & 2 1-3 pm. (id:39198)
Property Details
Interior
Features
Exterior
Parking
Garage spaces -
Garage type -
Total parking spaces 1
Condo Details
Amenities
Laundry - In Suite
Inclusions
Property History
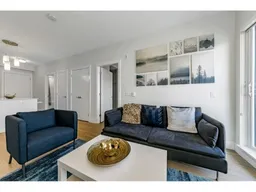 36
36
