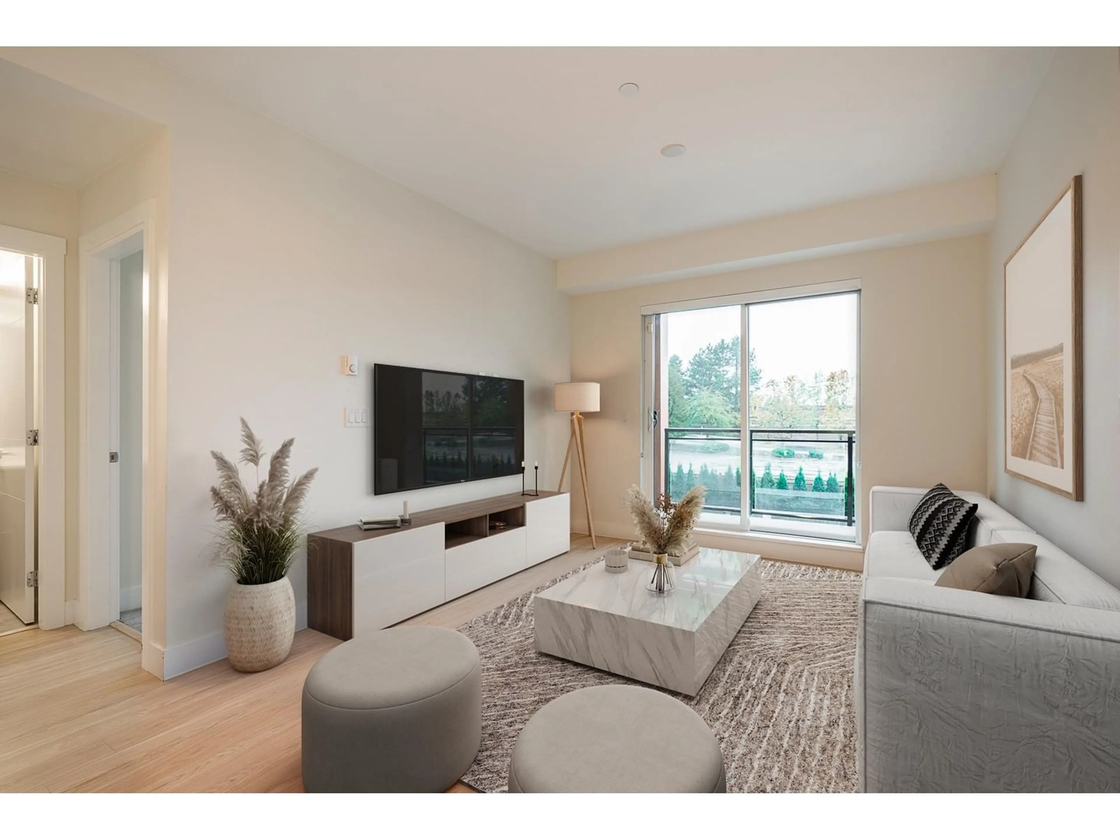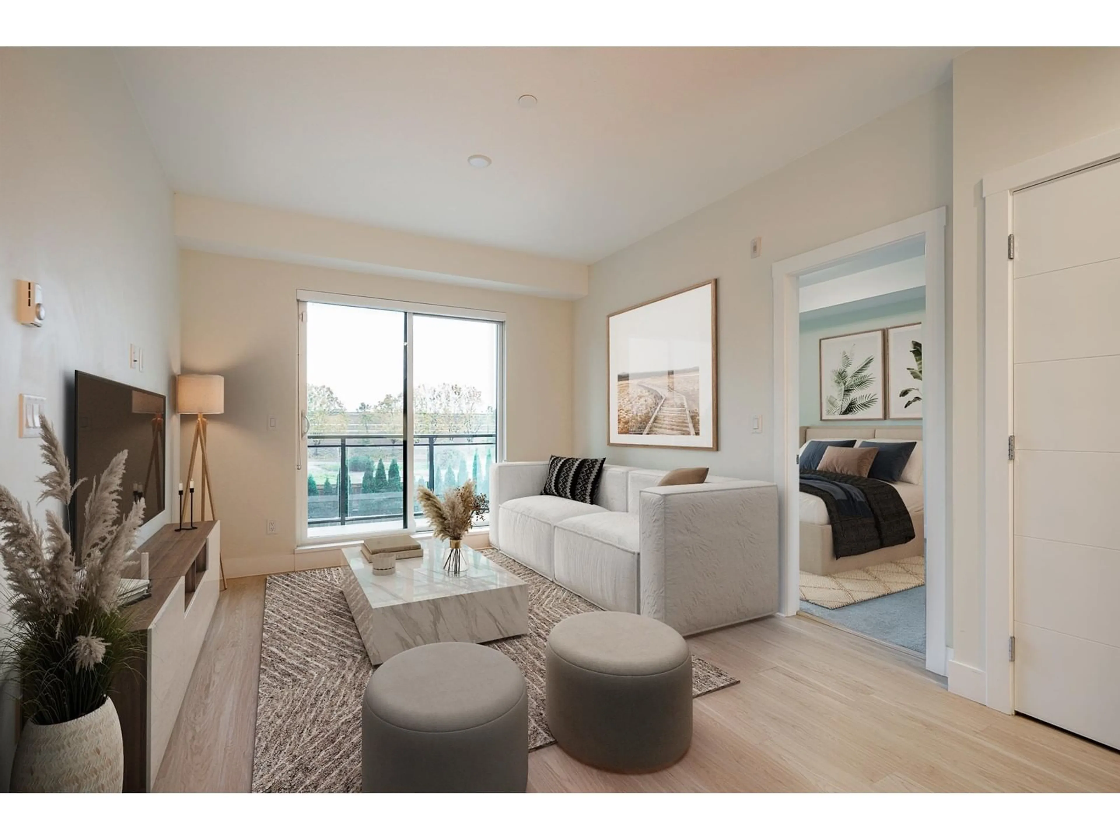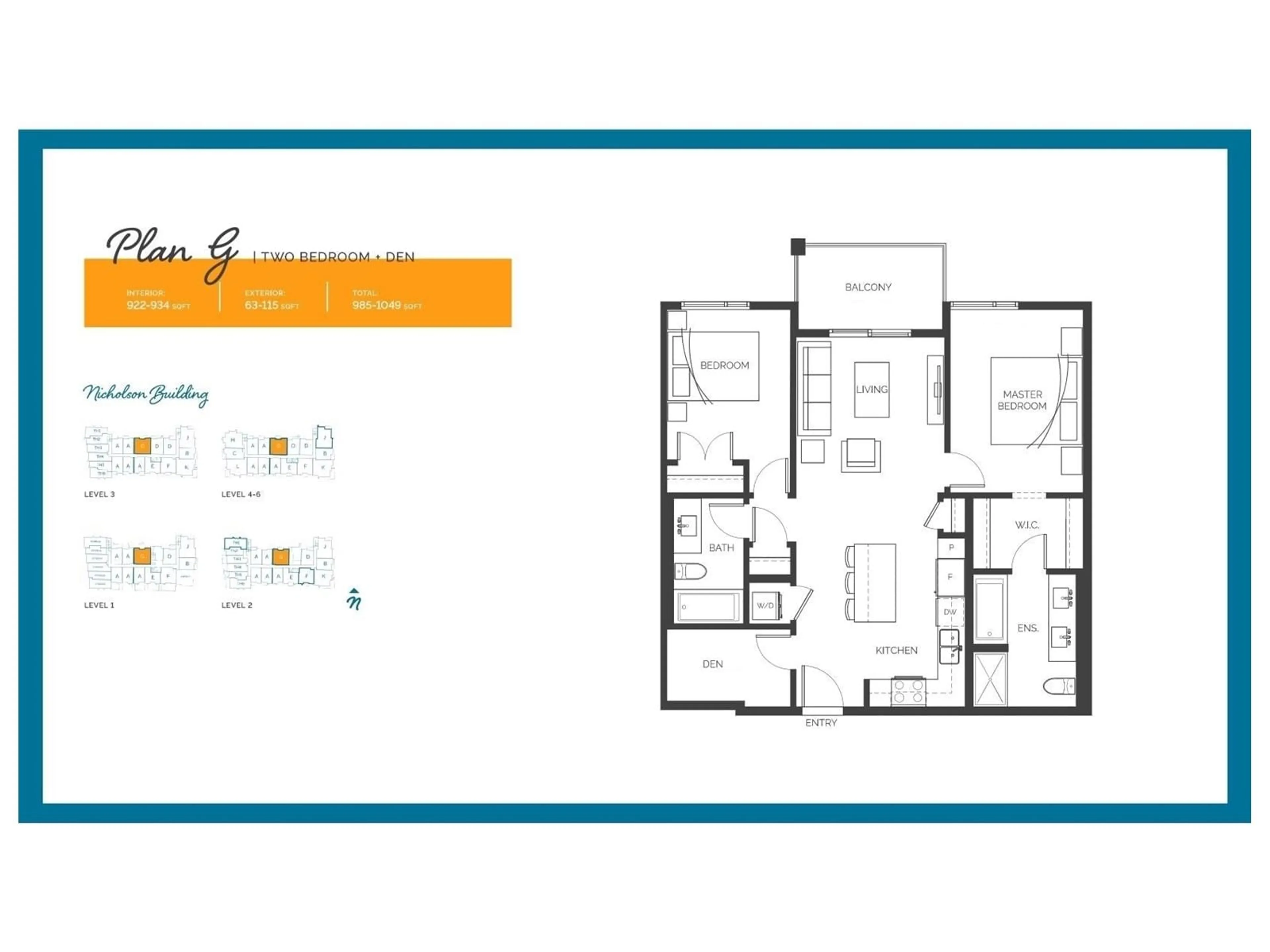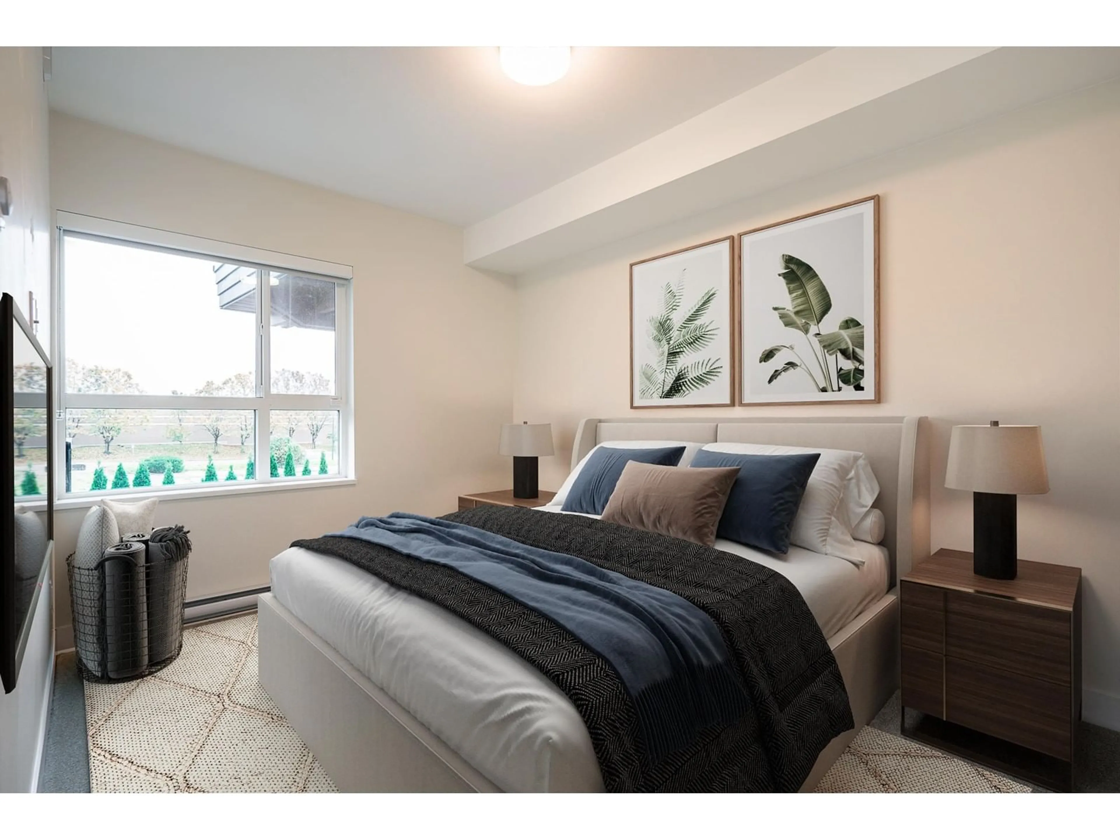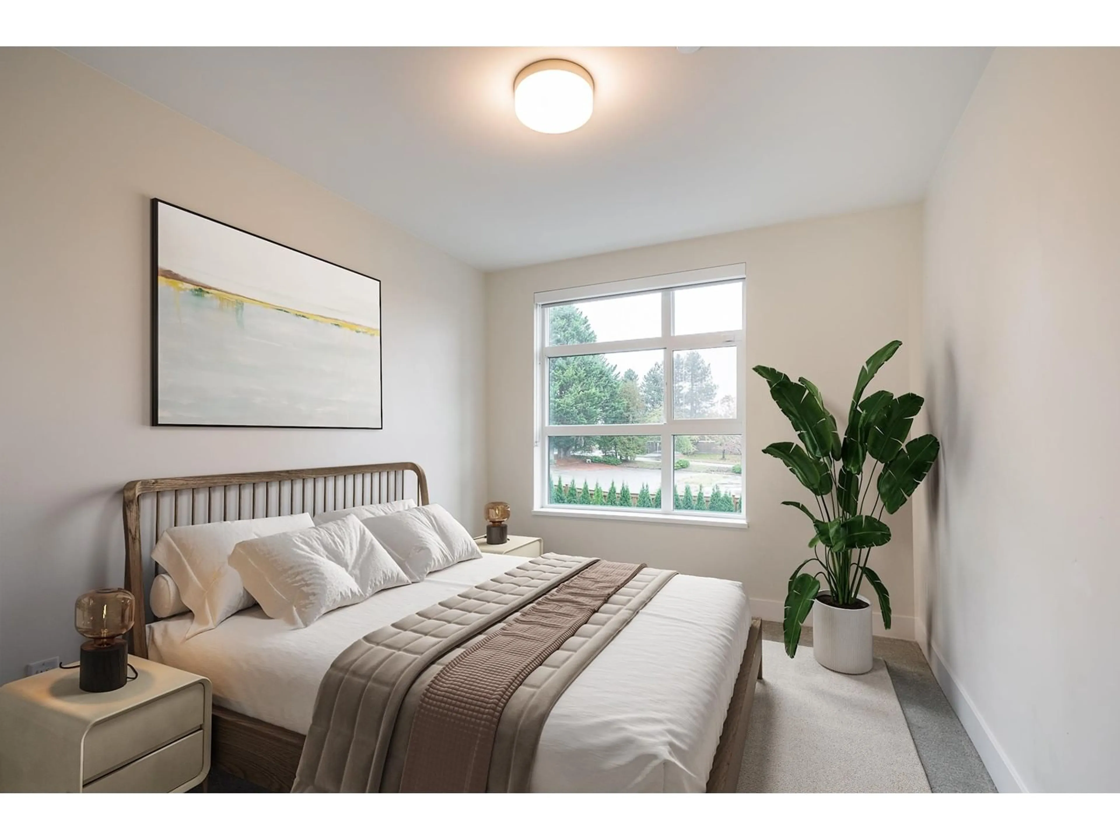213 - 6950 NICHOLSON, Delta, British Columbia V4E0A8
Contact us about this property
Highlights
Estimated ValueThis is the price Wahi expects this property to sell for.
The calculation is powered by our Instant Home Value Estimate, which uses current market and property price trends to estimate your home’s value with a 90% accuracy rate.Not available
Price/Sqft$732/sqft
Est. Mortgage$2,937/mo
Maintenance fees$402/mo
Tax Amount (2024)$2,468/yr
Days On Market48 days
Description
UNBEATABLE LOCATION! This 930+ sqft bright TWO HUGE BEDROOM + BONUS DEN & two FULL sized bathroom home is a rare find! Short walk to top-rated schools: Cougar Canyon Elem & Seaquam Sec (IB Program)! 5 minute walk to rapid bus stops with routes straight to Scott Road Stn & 22nd St. Stn, 3 min walk to Scottsdale Mall & Guru Nanak Sikh Gurdwara. Fantastic amenities include: outdoor lounges with fire pits, ping pong table, indoor party room with kitchen, playground, car wash, full gym & a pool table! Enjoy your 9 foot ceilings, BOTH rooms can easily fit king size beds, a den that can be used as an extra bedroom for those with larger families! Full size laundry, gas stove, covered balcony with gas bbq connection. Natural gas INCLUDED IN STRATA FEE! Large parking stall & storage locker! NO GST! (id:39198)
Property Details
Interior
Features
Exterior
Parking
Garage spaces -
Garage type -
Total parking spaces 1
Condo Details
Amenities
Storage - Locker, Exercise Centre, Laundry - In Suite, Clubhouse
Inclusions
Property History
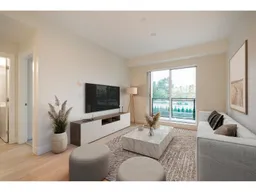 40
40
