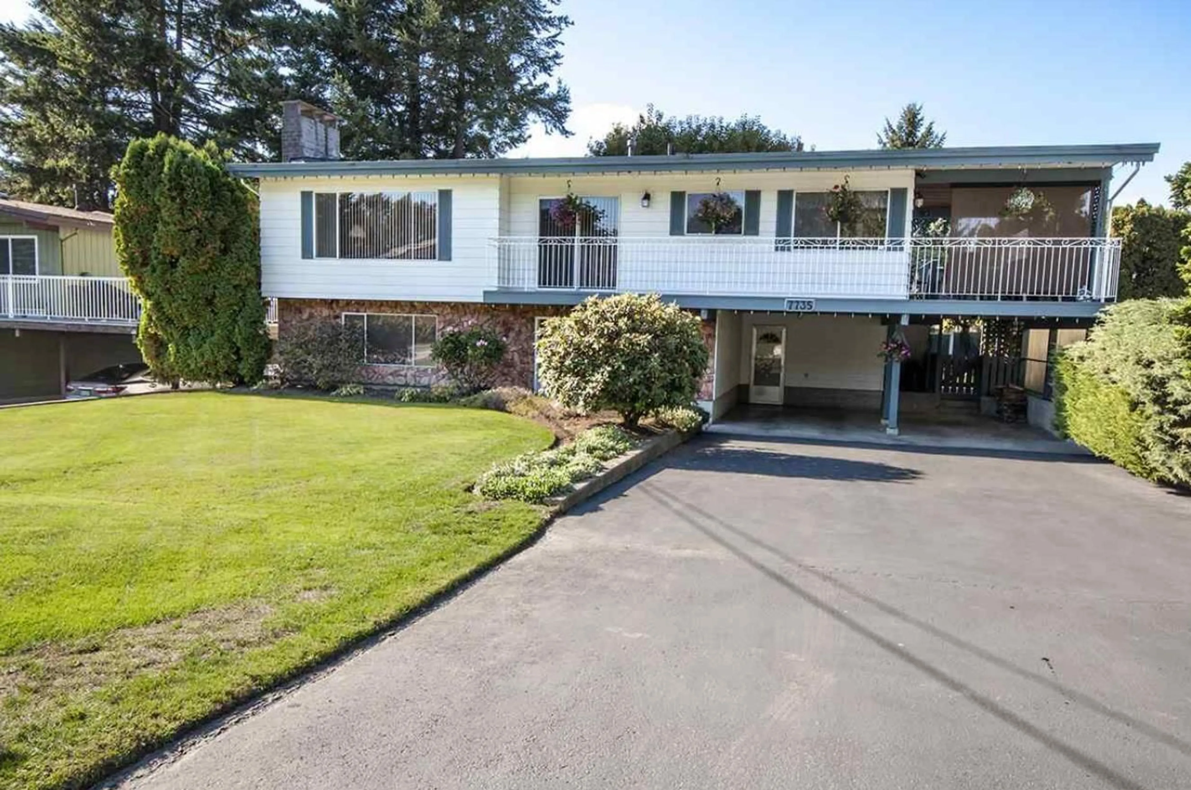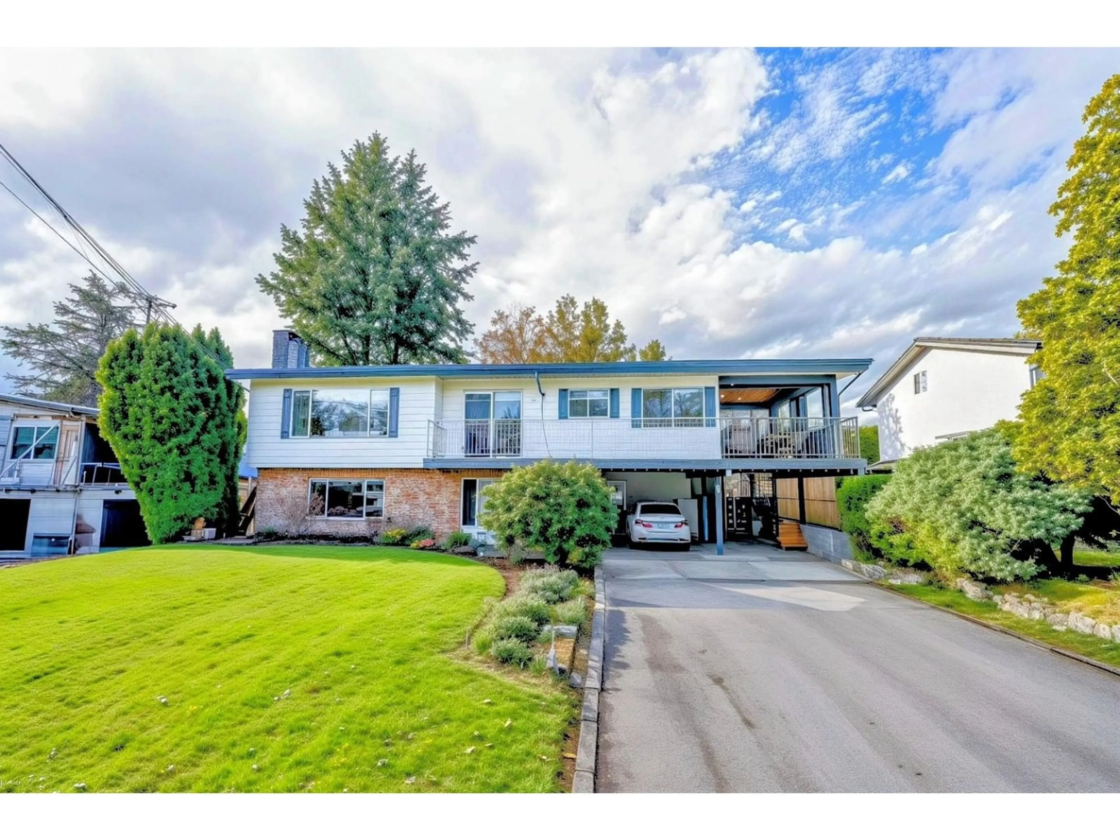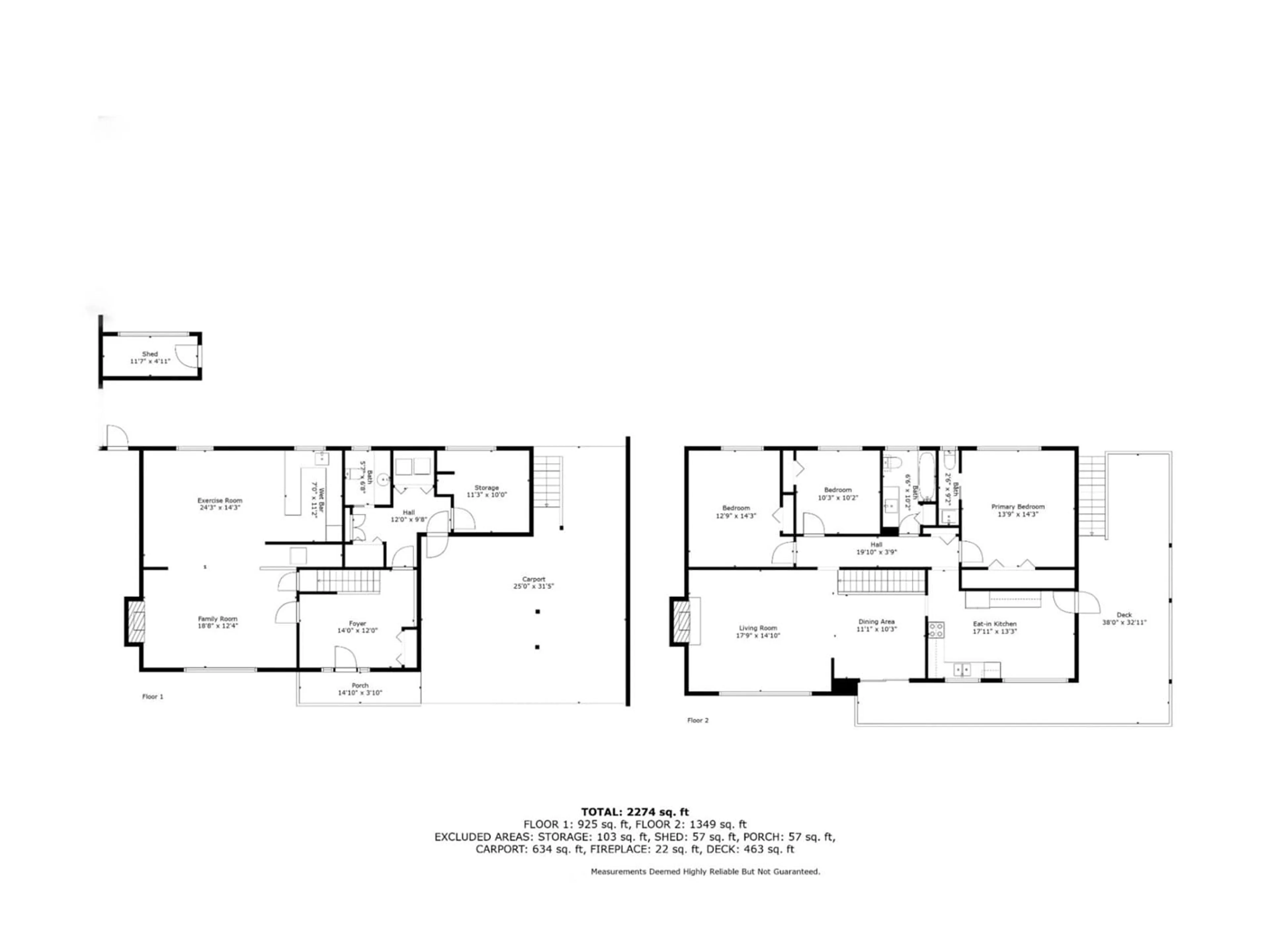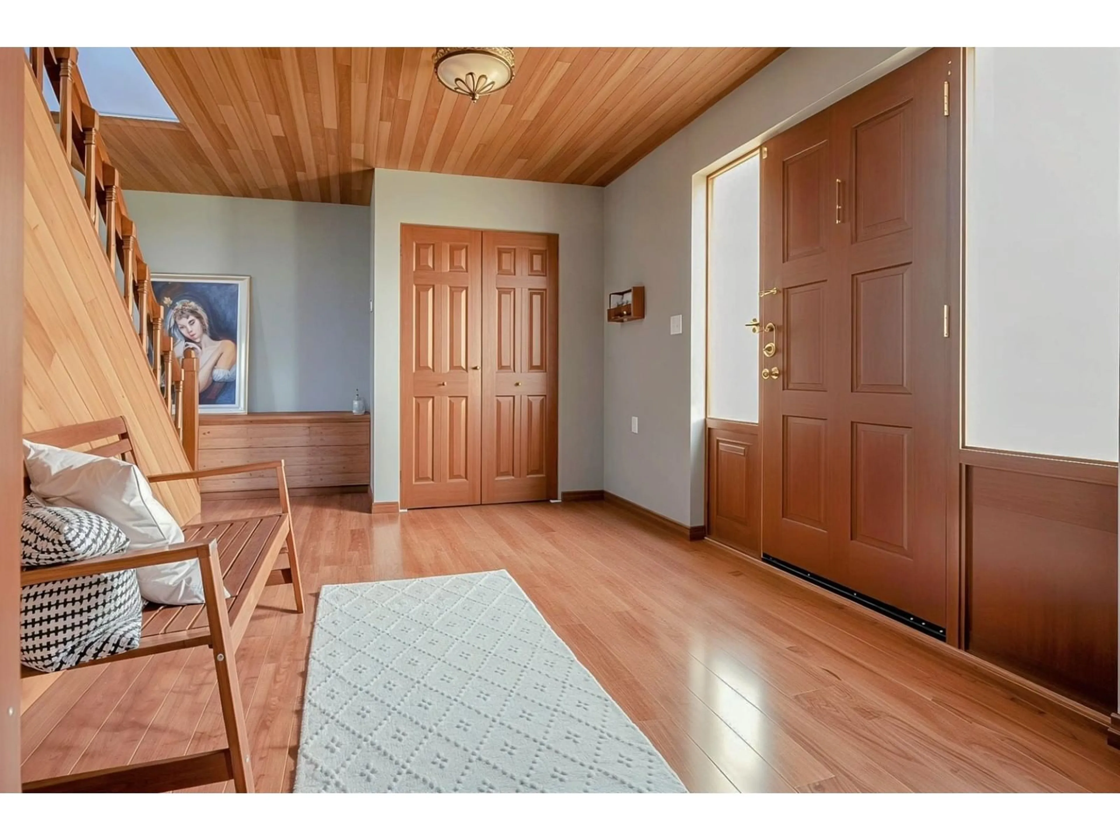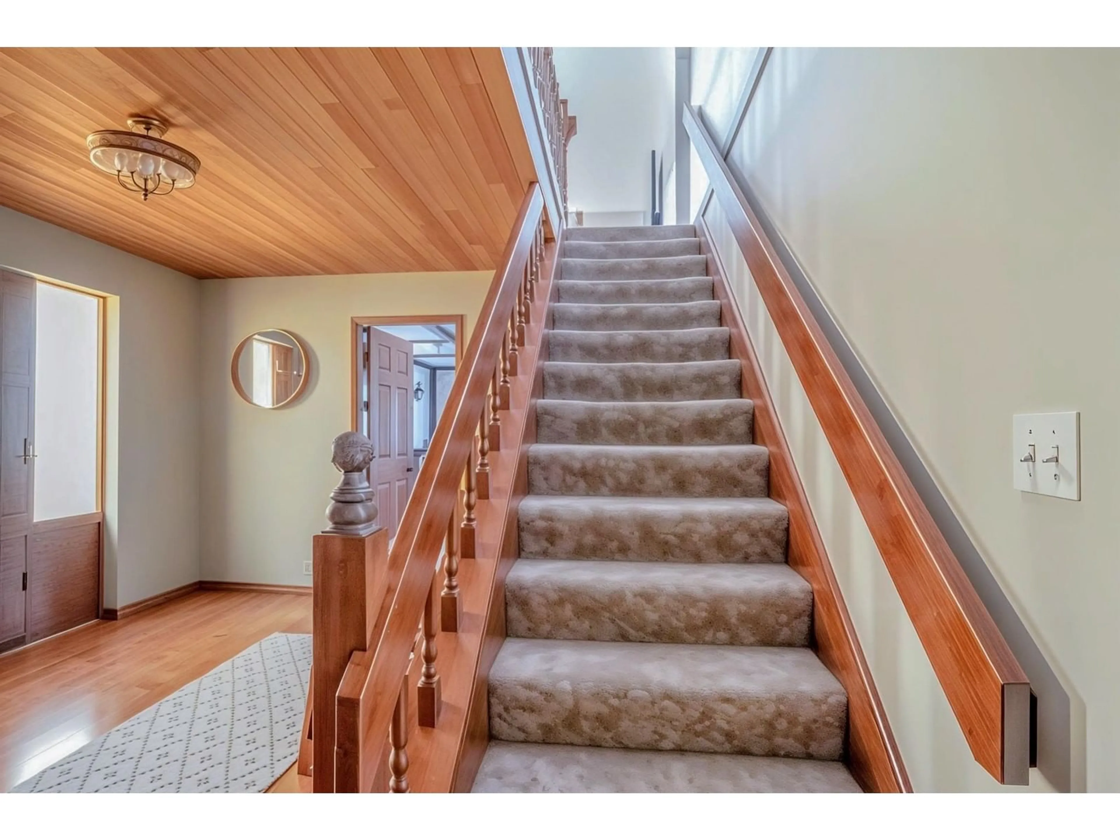7735 112 STREET, Delta, British Columbia V4C4V9
Contact us about this property
Highlights
Estimated ValueThis is the price Wahi expects this property to sell for.
The calculation is powered by our Instant Home Value Estimate, which uses current market and property price trends to estimate your home’s value with a 90% accuracy rate.Not available
Price/Sqft$624/sqft
Est. Mortgage$6,227/mo
Tax Amount ()-
Days On Market120 days
Description
Well-maintained 4-bedroom, 3-bathroom family home! Features stunning laminate flooring throughout the main living areas and bedrooms, along with fresh paint and clean baseboards. Enjoy a spacious wrap-around covered deck, perfect for year-round BBQs and relaxing. The long 6-car driveway has enough space for an RV. The recreation room boasts a charming Old English pub theme, complete with a wet bar, competition darts area, and wall lanterns. The beautifully landscaped front and back yards are low maintenance. Conveniently located across the street from transit and a church, just one block from the Recreation Centre and both elementary and secondary schools. Close to golf, shopping, a nature reserve, and easy access to Hwy 91 and Hwy 99, with only a 22-minute drive to Richmond, Tsawwassen, and White Rock. (id:39198)
Property Details
Interior
Features
Exterior
Features
Parking
Garage spaces 6
Garage type Carport
Other parking spaces 0
Total parking spaces 6
Property History
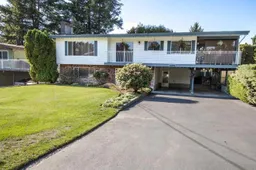 24
24
