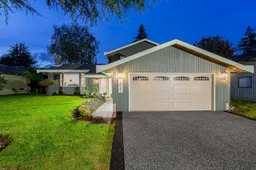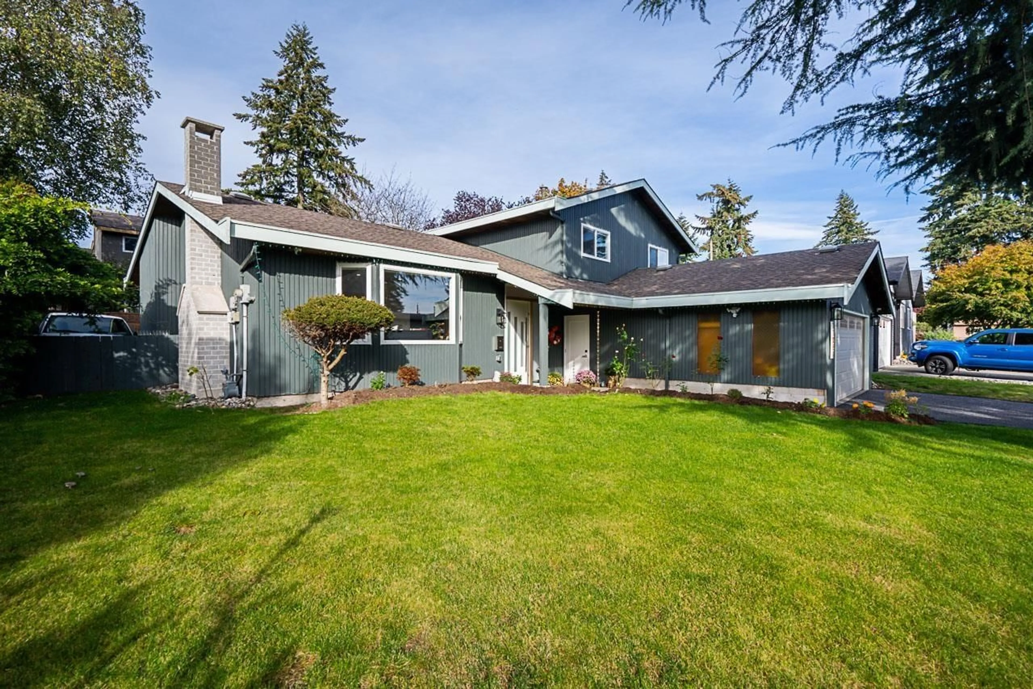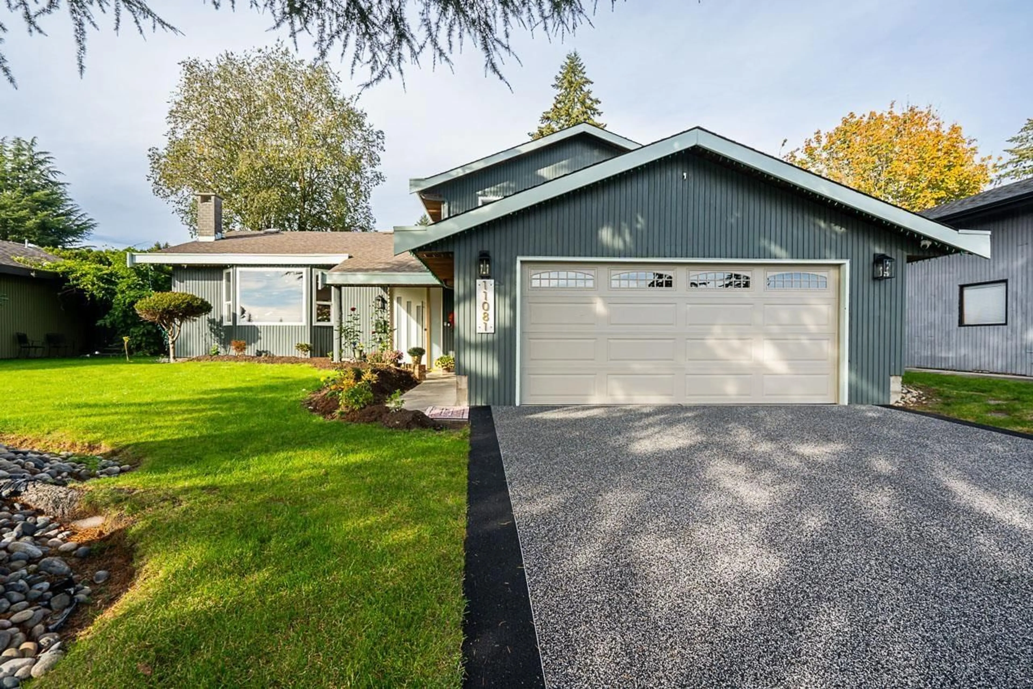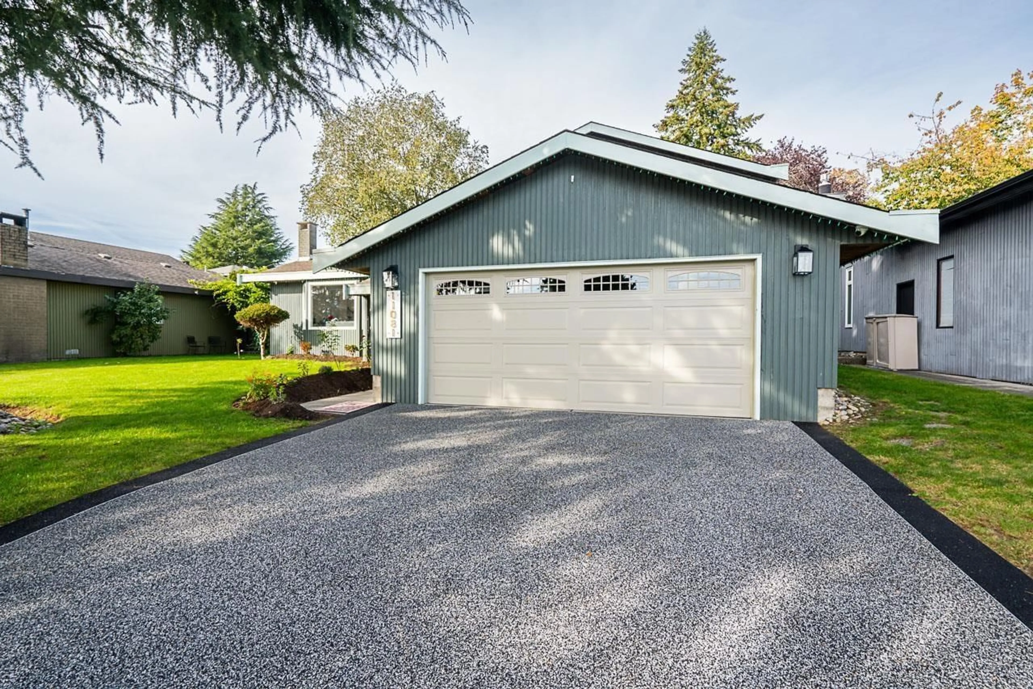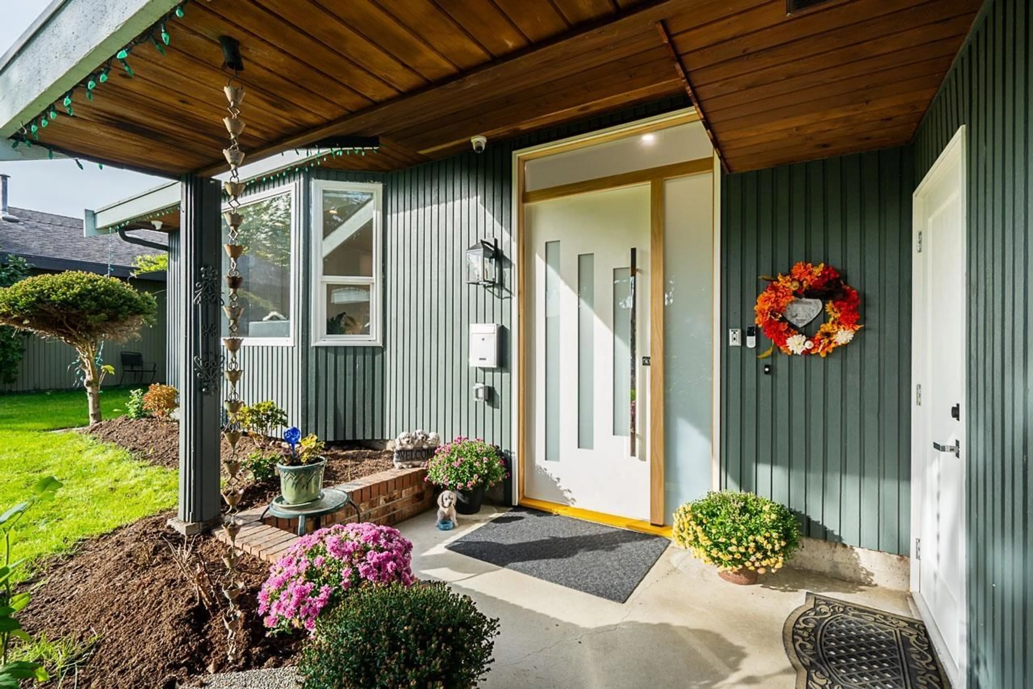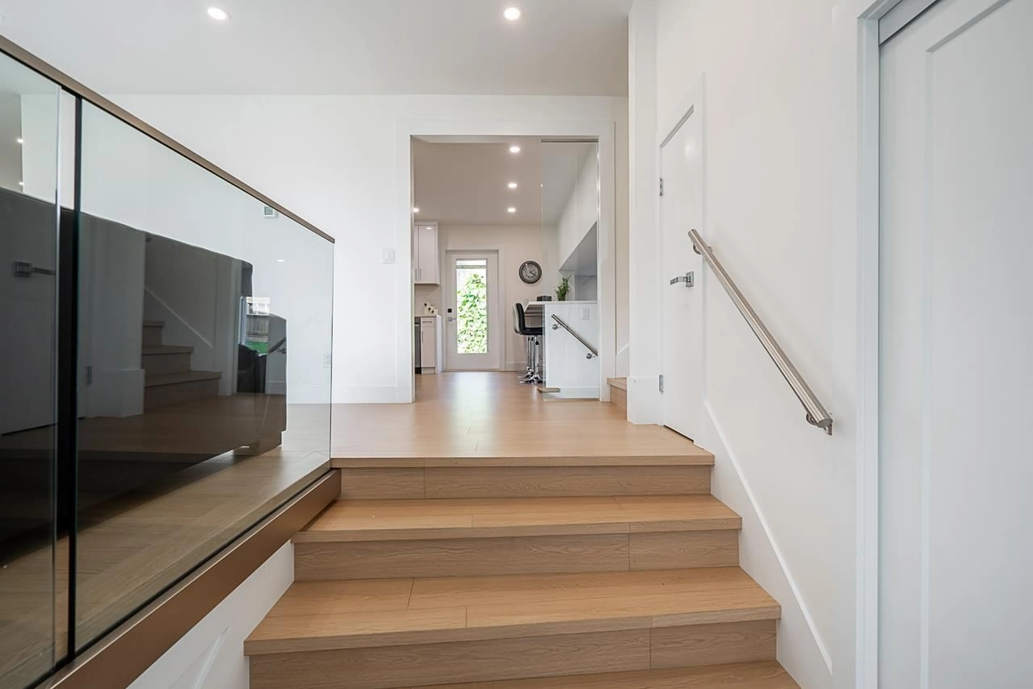11081 WARWICK ROAD, Delta, British Columbia V4C7J9
Contact us about this property
Highlights
Estimated ValueThis is the price Wahi expects this property to sell for.
The calculation is powered by our Instant Home Value Estimate, which uses current market and property price trends to estimate your home’s value with a 90% accuracy rate.Not available
Price/Sqft$693/sqft
Est. Mortgage$6,867/mo
Tax Amount ()-
Days On Market62 days
Description
ROYAL YORK, ONE OF THE BEST AREAS IN N. DELTA Quartz counters, new cabinets, new flooring, they added a den/bedroom. A private in-law/nanny/ exchange student quarters with en suite and walk-in closet. Private exterior entrance for this space. Possible room rental income $800 - 1000 Gorgeous new kitchen with a built-in storage with a bar area overlooking the family room. Full security system for your peace of mind. New appliances and a new workshop/storage shed in back-yard. A great large garden area as a bonus. This home is, for all intents and purposes BRAND NEW and with NO GST!! (id:39198)
Property Details
Interior
Features
Exterior
Features
Parking
Garage spaces 4
Garage type -
Other parking spaces 0
Total parking spaces 4
Property History
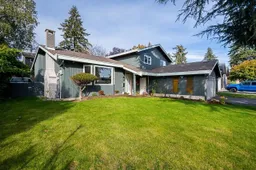 40
40