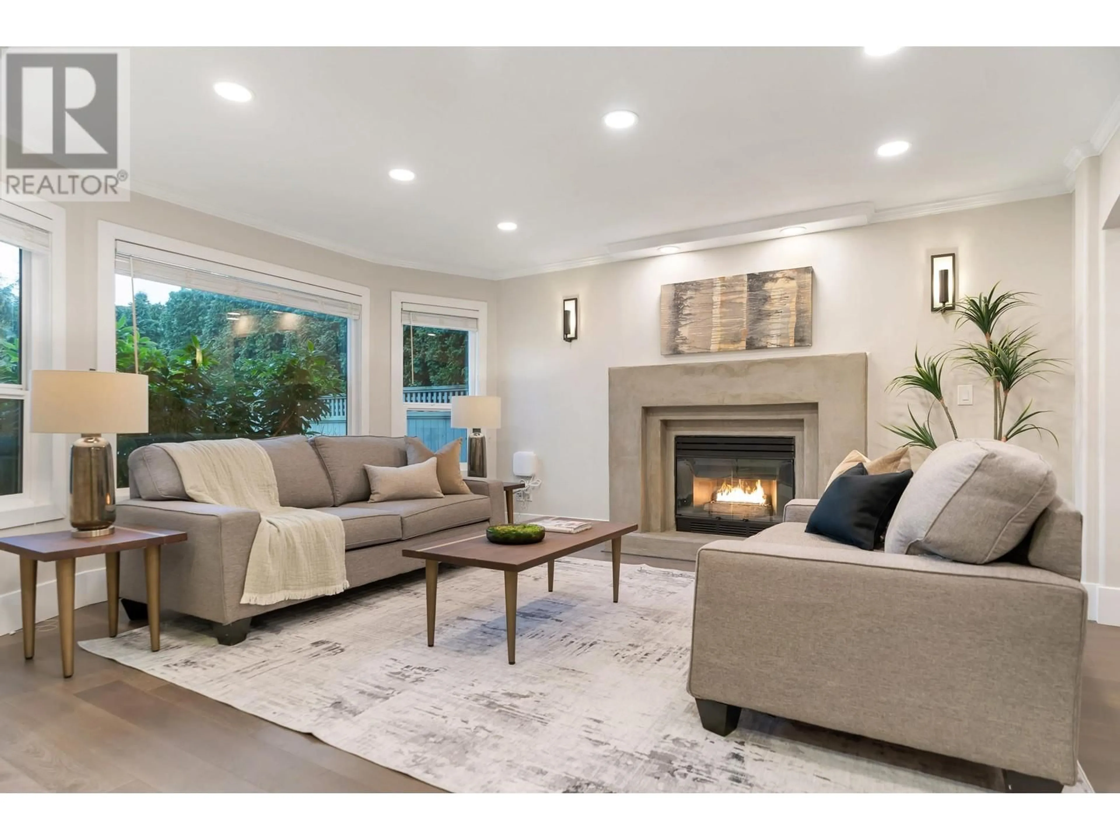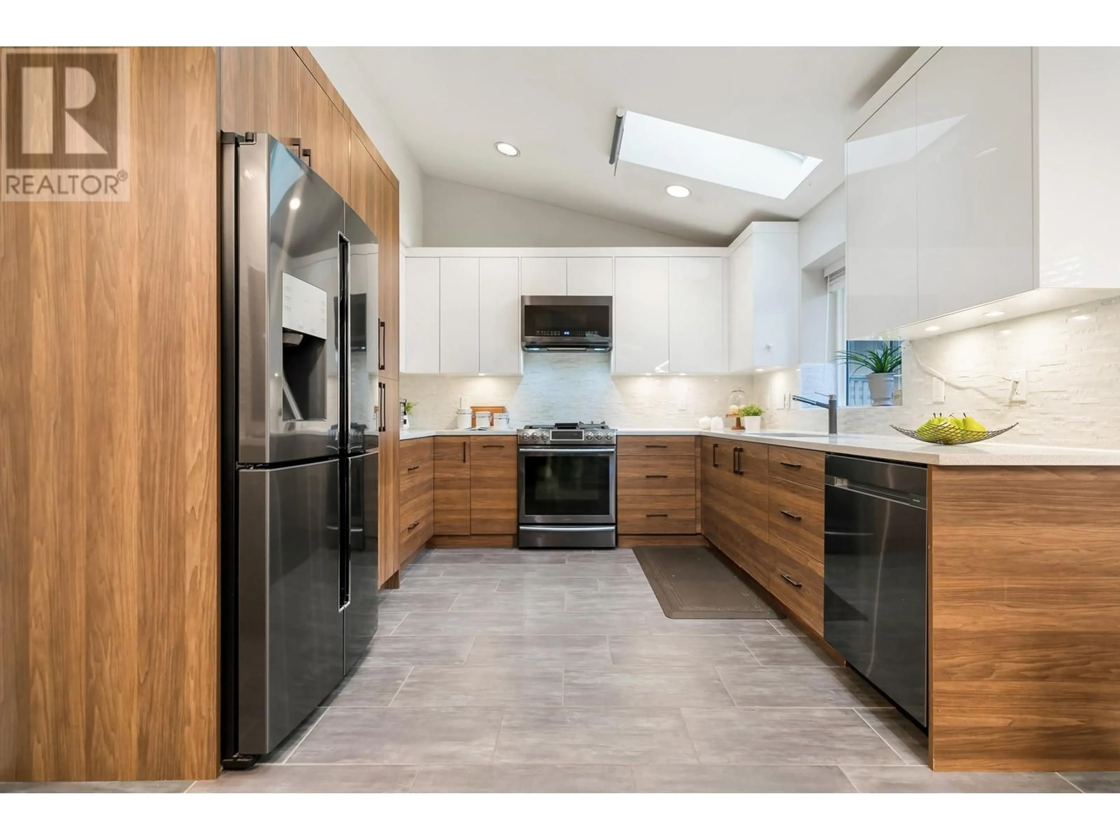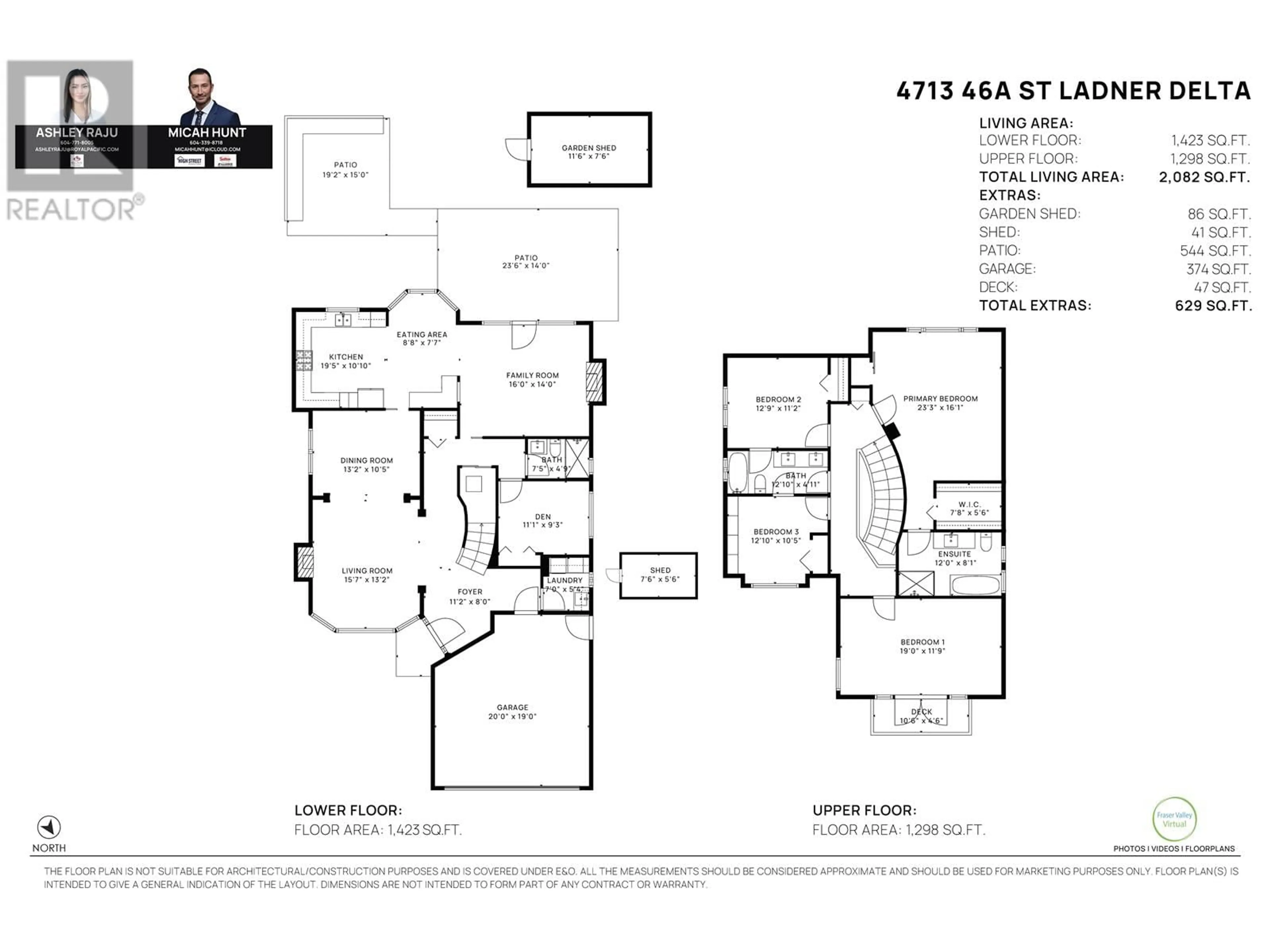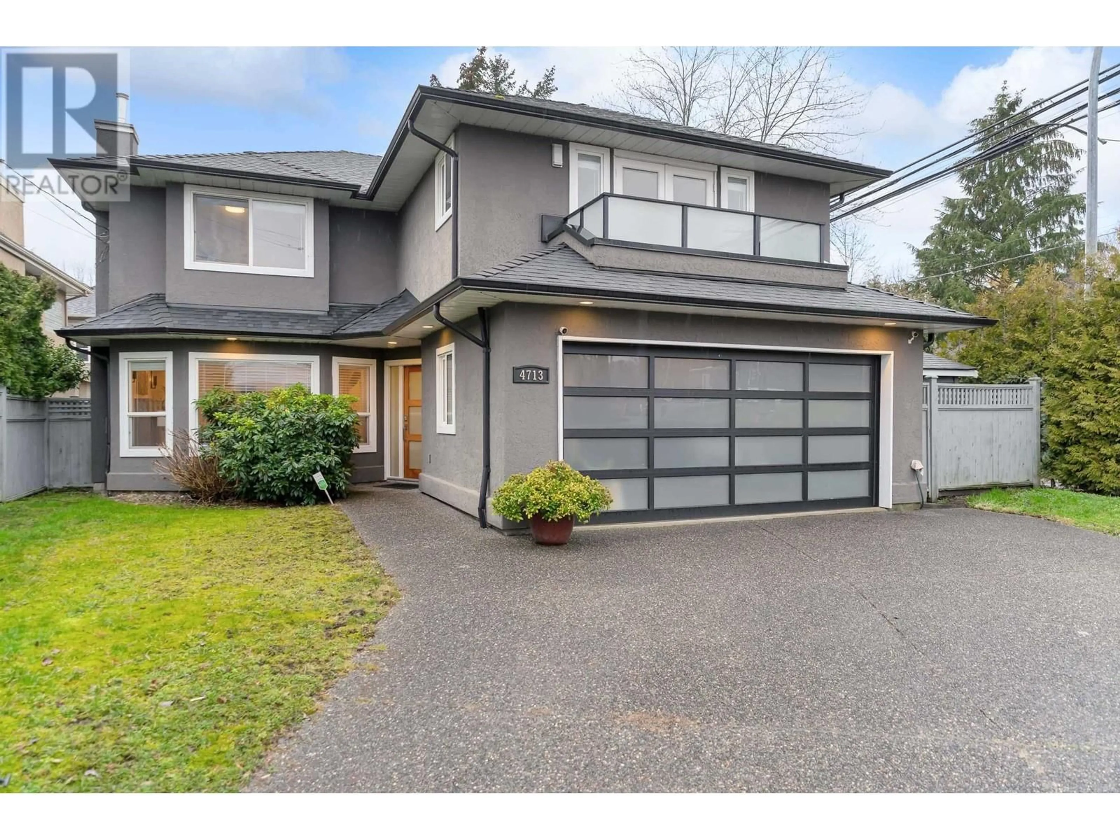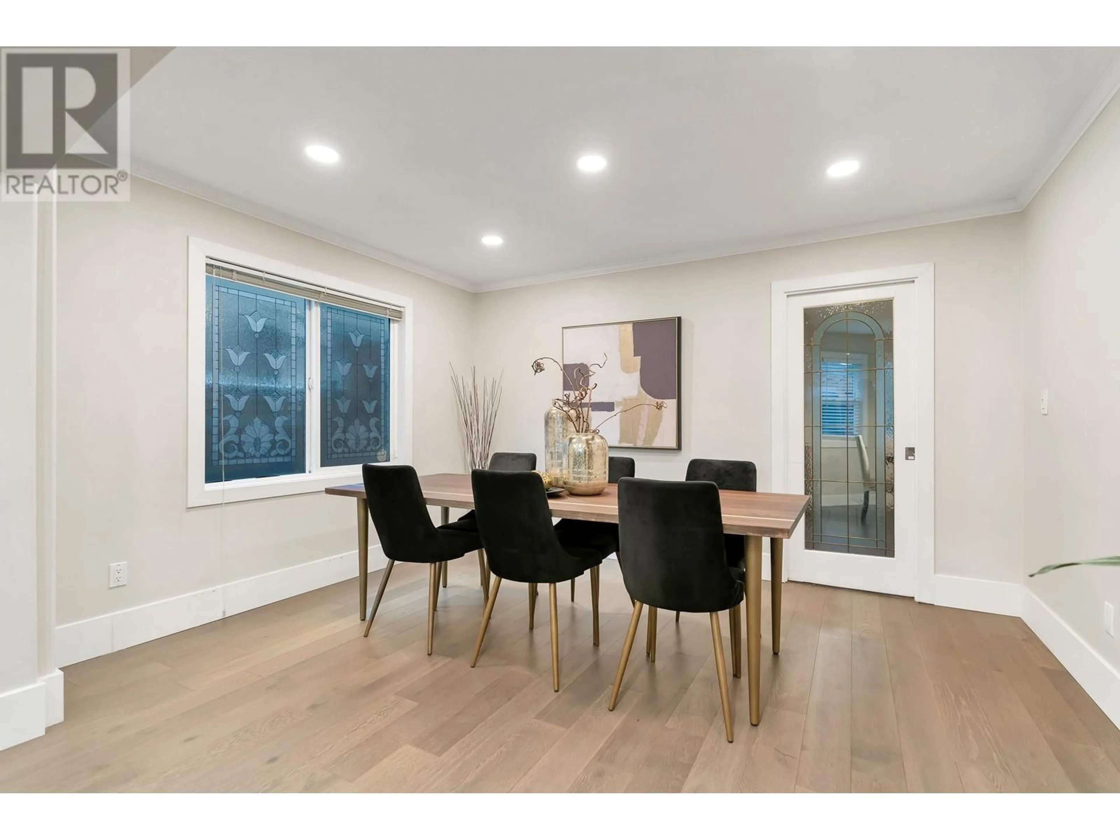4713 46A STREET, Delta, British Columbia V4K5A4
Contact us about this property
Highlights
Estimated valueThis is the price Wahi expects this property to sell for.
The calculation is powered by our Instant Home Value Estimate, which uses current market and property price trends to estimate your home’s value with a 90% accuracy rate.Not available
Price/Sqft$589/sqft
Monthly cost
Open Calculator
Description
Welcome to this beautifully remodeled 5 bdrm, 3 bathroom home where modern elegance meets cozy charm. A grand staircase with sleek railings and a striking chandelier sets the tone as you step inside. Thoughtful updates throughout enhance the natural light and a stylish kitchen features quartz countertops, two-tone cabinetry. Gather around the grand fireplaces indoors or unwind in the private, fenced backyard-complete with a pergola and outdoor firepit, perfect for enjoying a cozy evening. The main floor includes one bedroom, while upstairs boasts four additional bedrooms with a private balcony offering serene river views. A primary suite with a walk-in closet and an ensuite boasting a walk-in shower and a deep, stand-alone soaker tub. This stunning home is move-in ready! Call us today! (id:39198)
Property Details
Interior
Features
Exterior
Parking
Garage spaces -
Garage type -
Total parking spaces 4
Property History
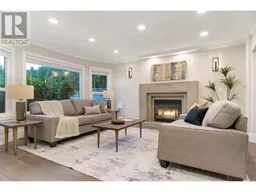 31
31
