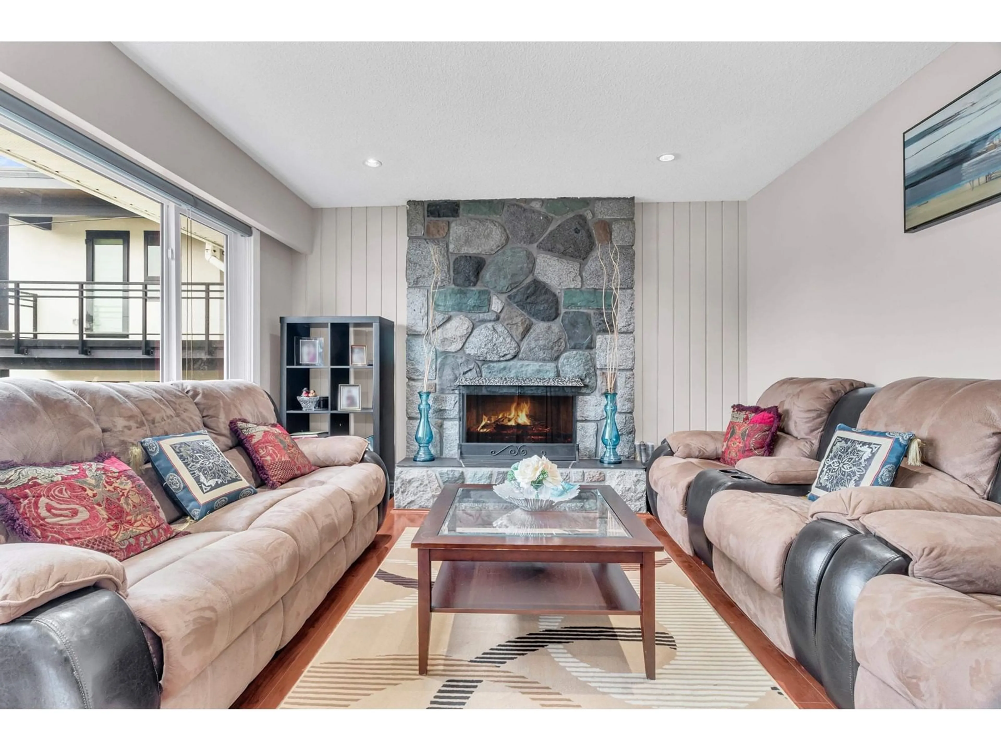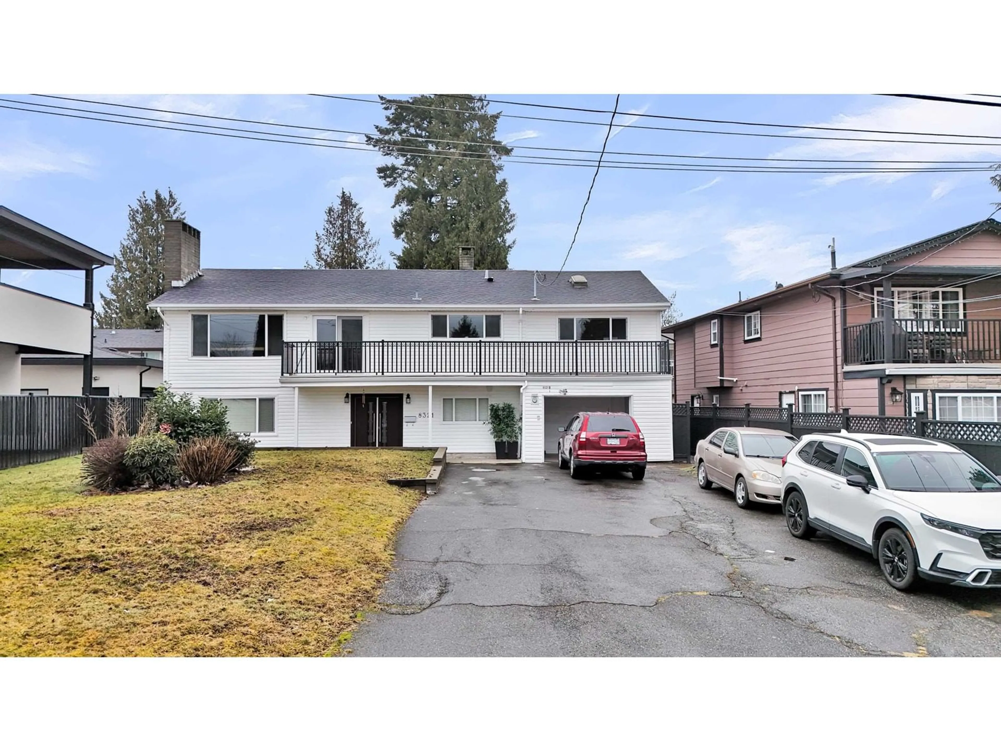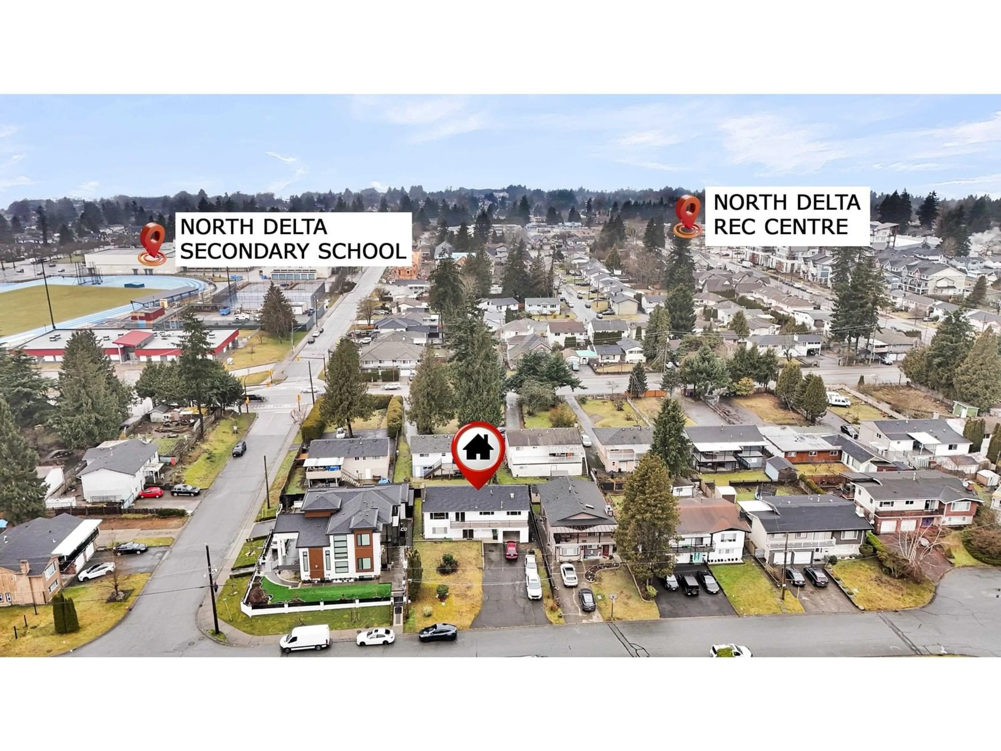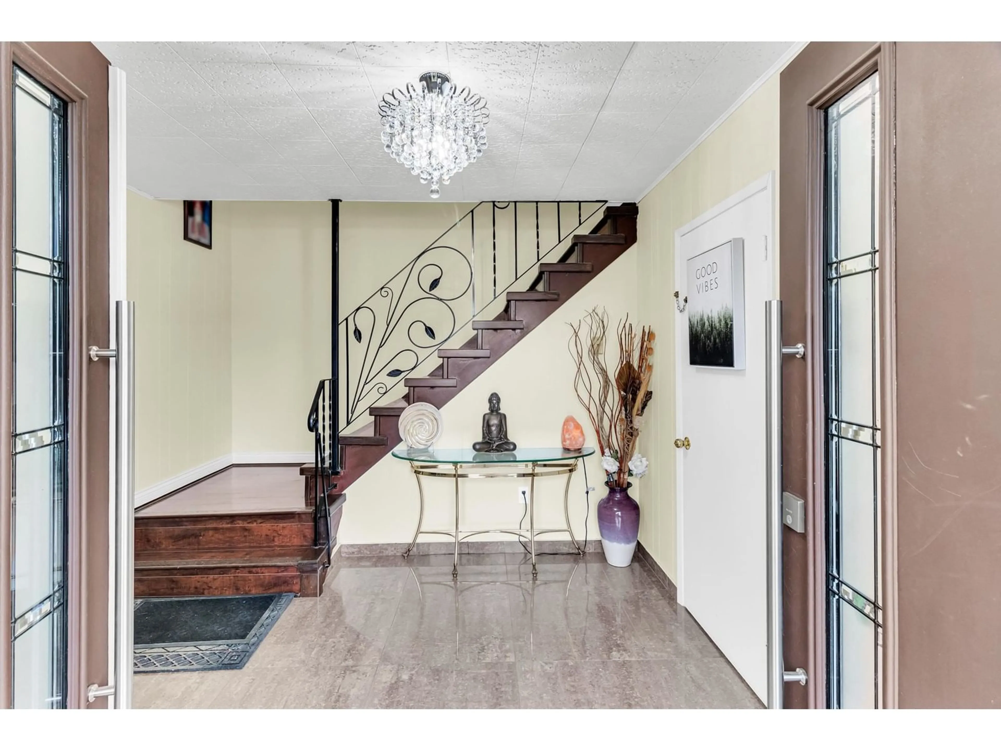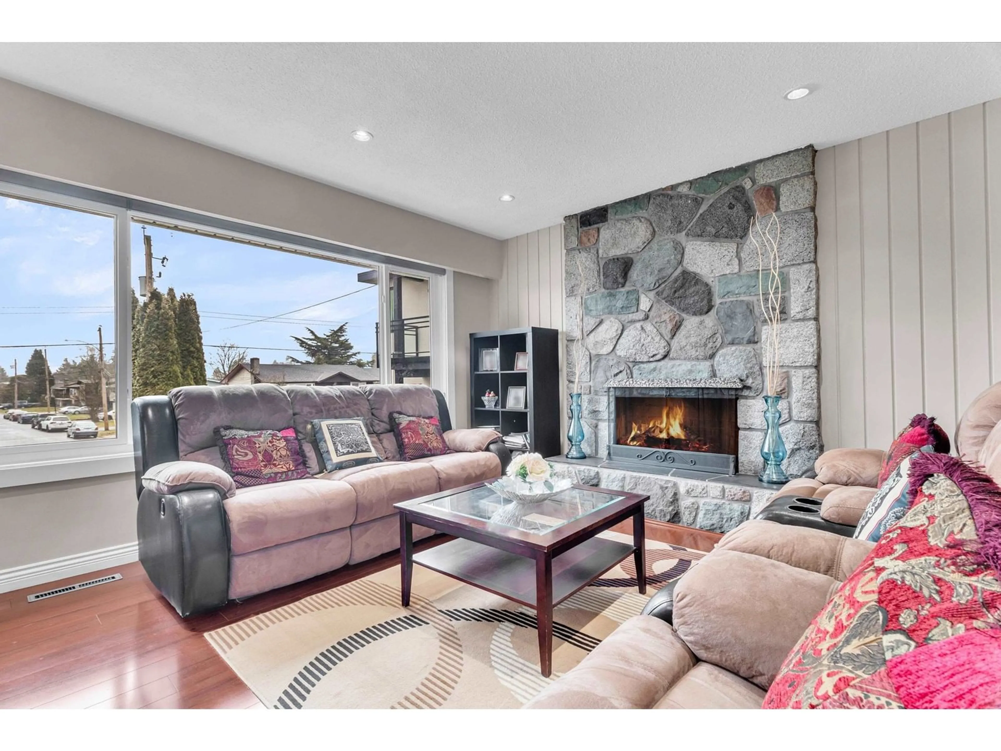8321 116A, Delta, British Columbia V4C5Z3
Contact us about this property
Highlights
Estimated ValueThis is the price Wahi expects this property to sell for.
The calculation is powered by our Instant Home Value Estimate, which uses current market and property price trends to estimate your home’s value with a 90% accuracy rate.Not available
Price/Sqft$601/sqft
Est. Mortgage$6,309/mo
Tax Amount (2024)$4,779/yr
Days On Market105 days
Description
Renovated East-Facing 5 Bed + 4 Bath Home in Prime North Delta Location - Development Potential! Legal 2-bedroom ground-level basement suite (1,100 sq ft) with its own private laundry-perfect for rental income or extended family. Recent Upgrades (2021-2025): New kitchen & appliances New roof, doors, and windows New blinds, lighting, and flooring New bathrooms and laundry units Brand new heat pump system (heating & A/C) installed May 2025 New hot water tank Features: Impressive 12-ft ceilings in the extra-large family room Flat, rectangular lot with parking for 10-12 cars or RV Zoned RS6 with Official Community Plan (OCP): Mixed Residential (MR) Townhouse development potential and possible house-plex opportunity Unbeatable Location: Walk to Superstore, bus stops, restaurants, Scott Road Minutes to North Delta Secondary & McCloskey Elementary City allows Day Care or other business to the home owner. Potential to add 2 bachelor suites internally. Please confirm with the city. (id:39198)
Property Details
Interior
Features
Exterior
Parking
Garage spaces -
Garage type -
Total parking spaces 10
Property History
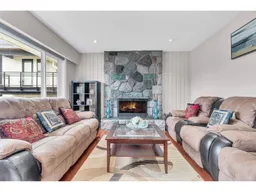 40
40
