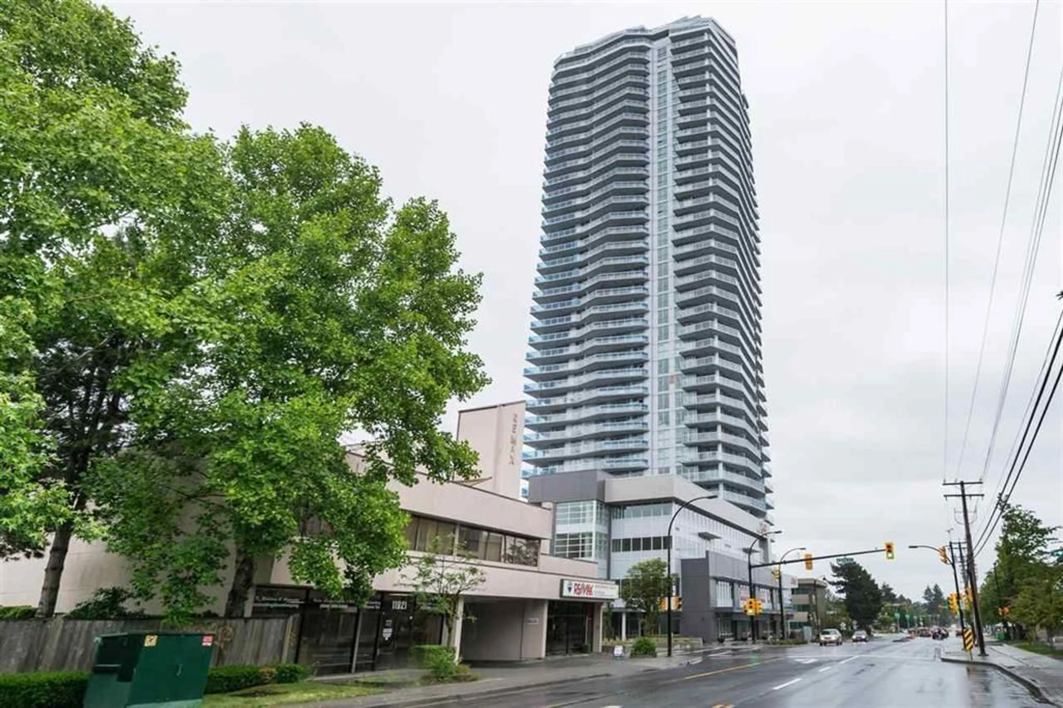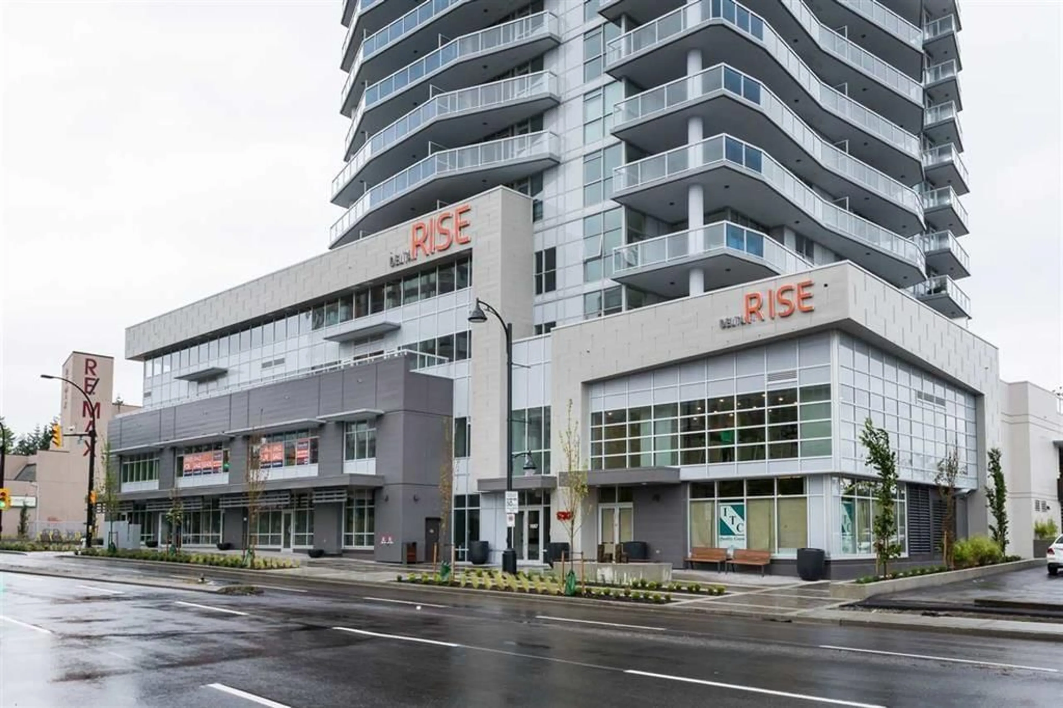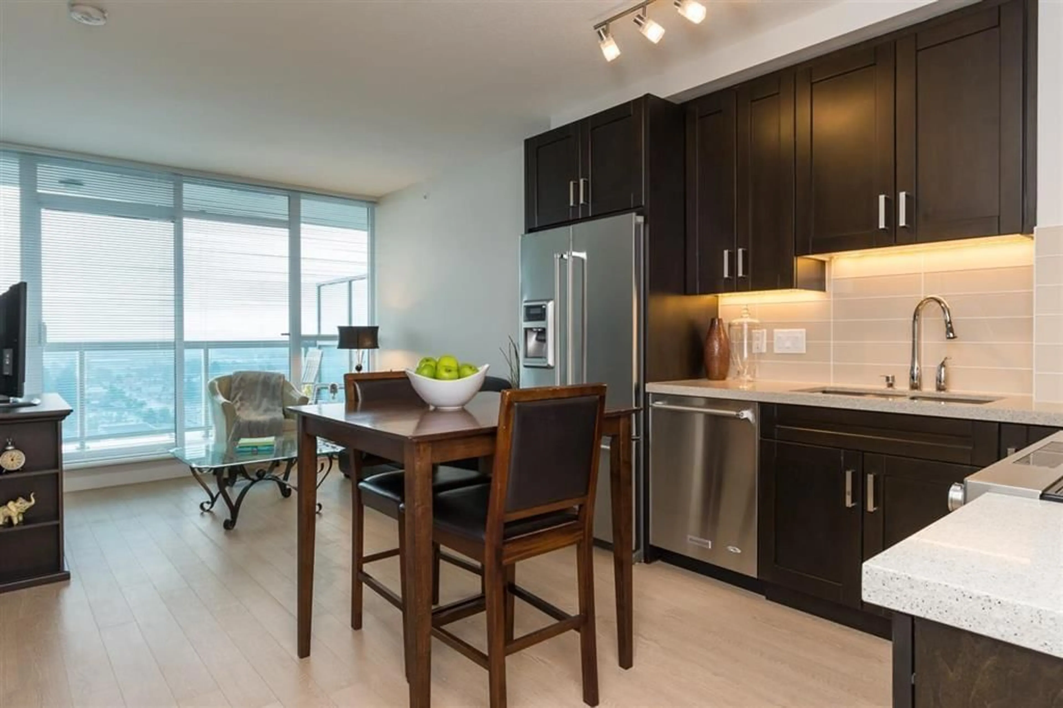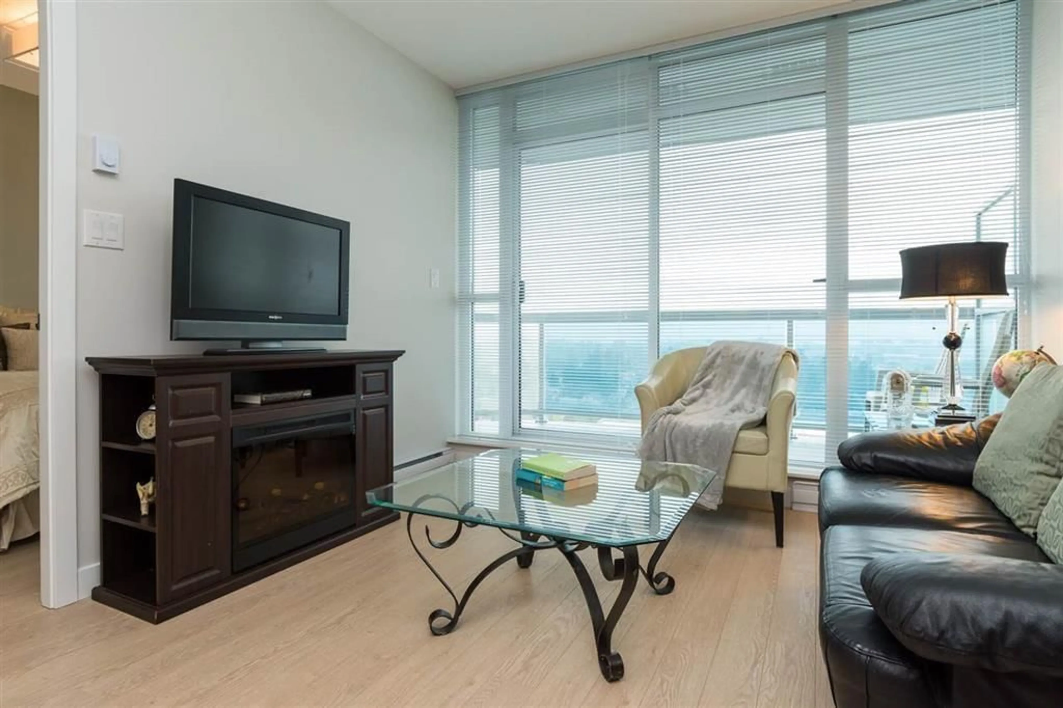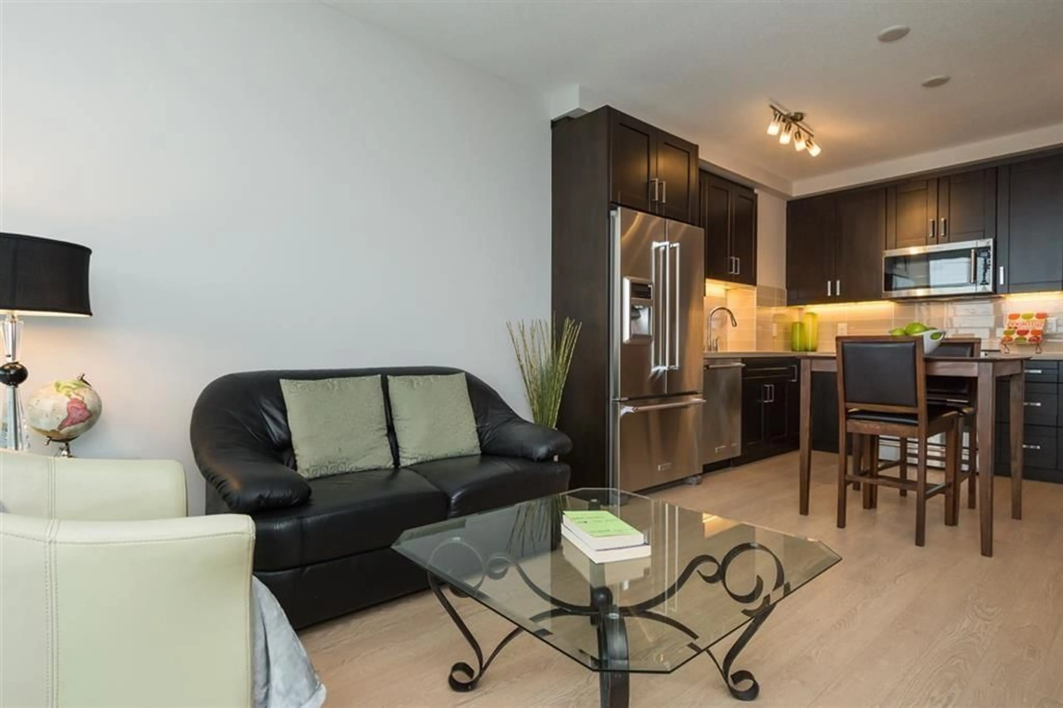1903 11967 80 AVENUE, Delta, British Columbia V4C0E2
Contact us about this property
Highlights
Estimated ValueThis is the price Wahi expects this property to sell for.
The calculation is powered by our Instant Home Value Estimate, which uses current market and property price trends to estimate your home’s value with a 90% accuracy rate.Not available
Price/Sqft$954/sqft
Est. Mortgage$2,362/mo
Maintenance fees$316/mo
Tax Amount ()-
Days On Market155 days
Description
Delta Rise! 2 bed, 1 bath condo on the 19th floor with spectacular unobstructed NW and NE views of the mountains and city! Laminate floors throughout this home, quartz counters, Kitchen Aid stainless steel appliances. Building offers huge rooftop courtyard complete with outdoor grill, play area, garden areas, club house, theatre room, library and gym. Step outside your lobby with concierge to find restaurants, shopping, transportation and recreation within walking distance. (id:39198)
Property Details
Interior
Features
Exterior
Features
Condo Details
Amenities
Clubhouse, Laundry - In Suite, Recreation Centre, Storage - Locker
Inclusions
Property History
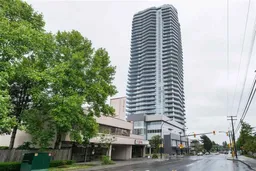 9
9
