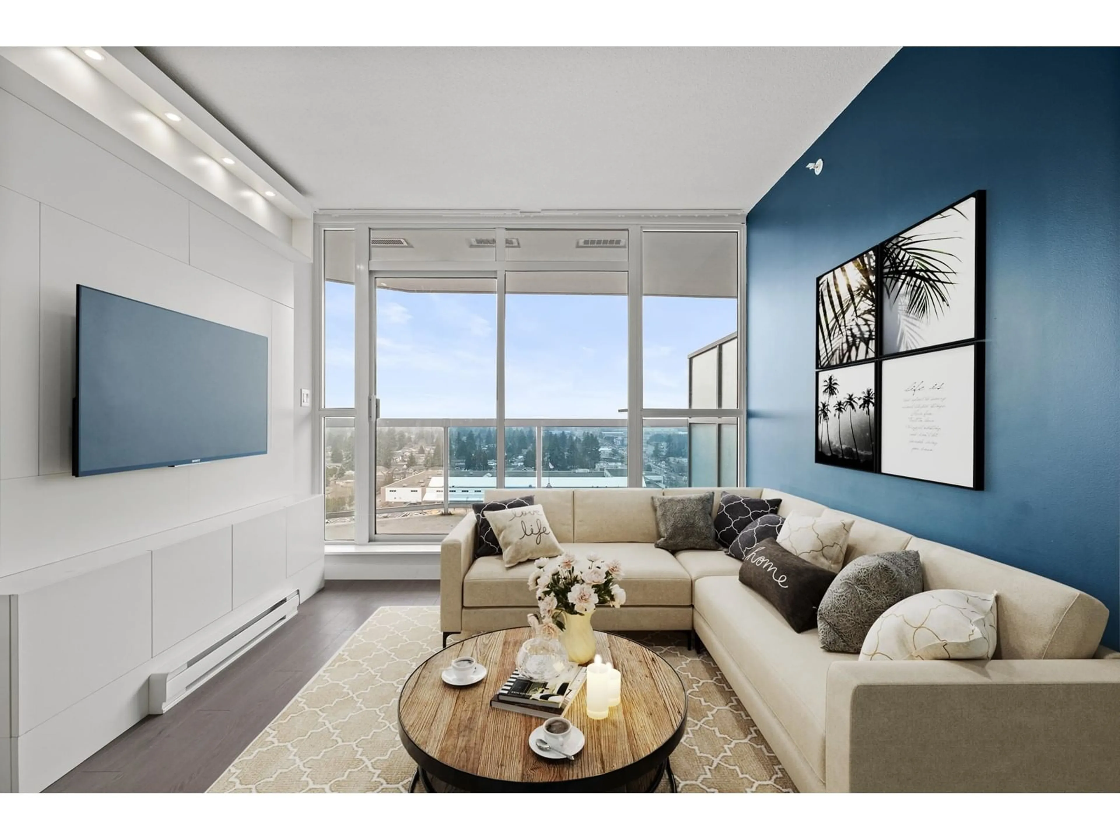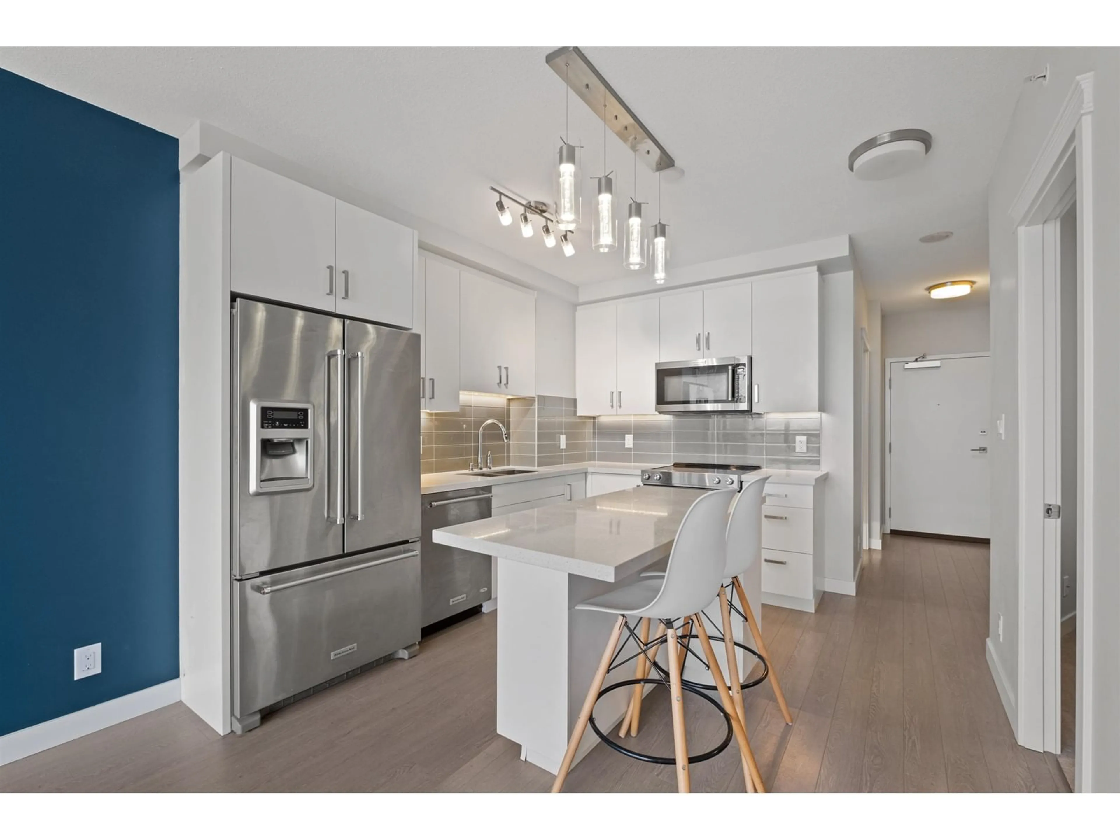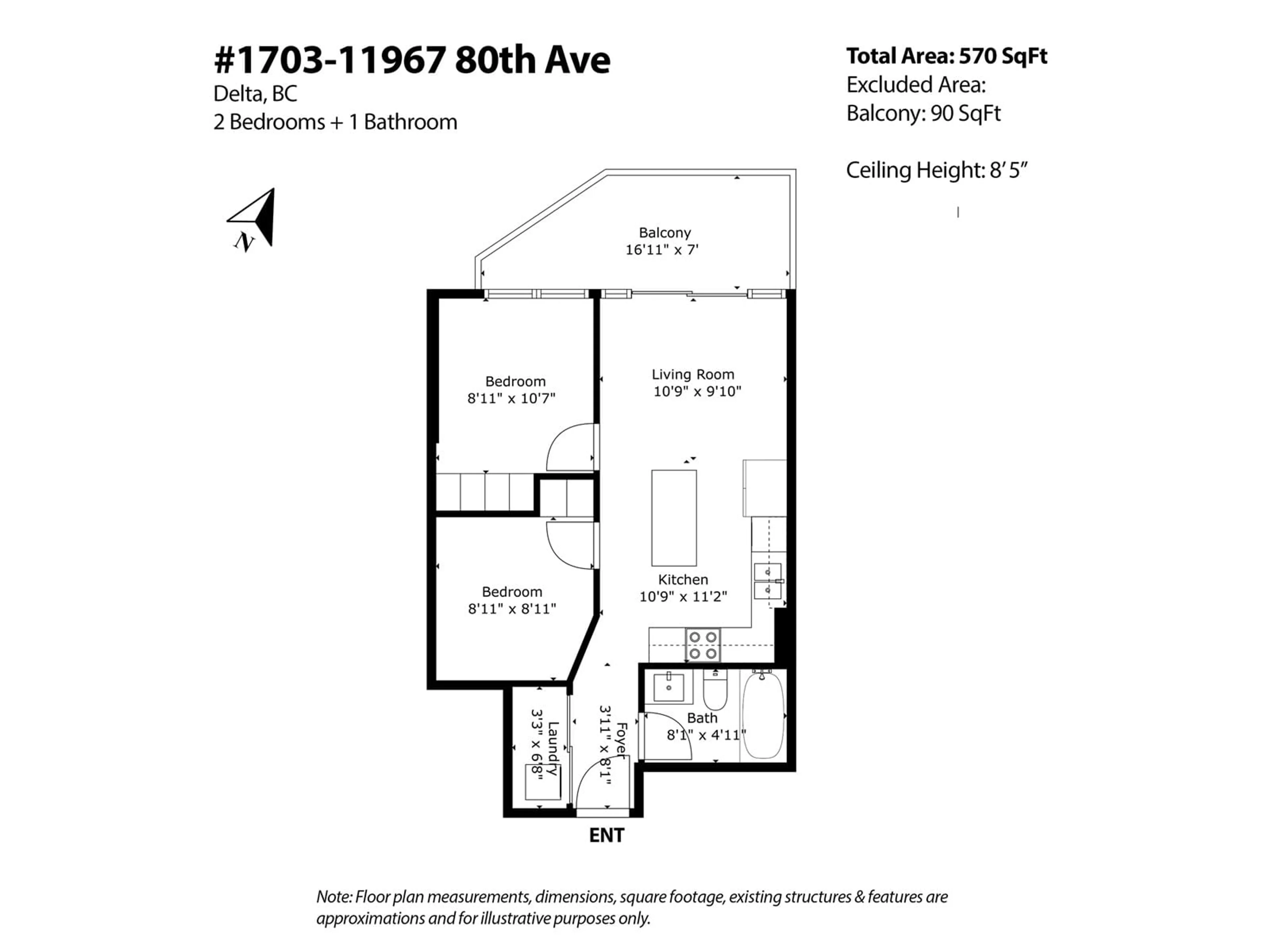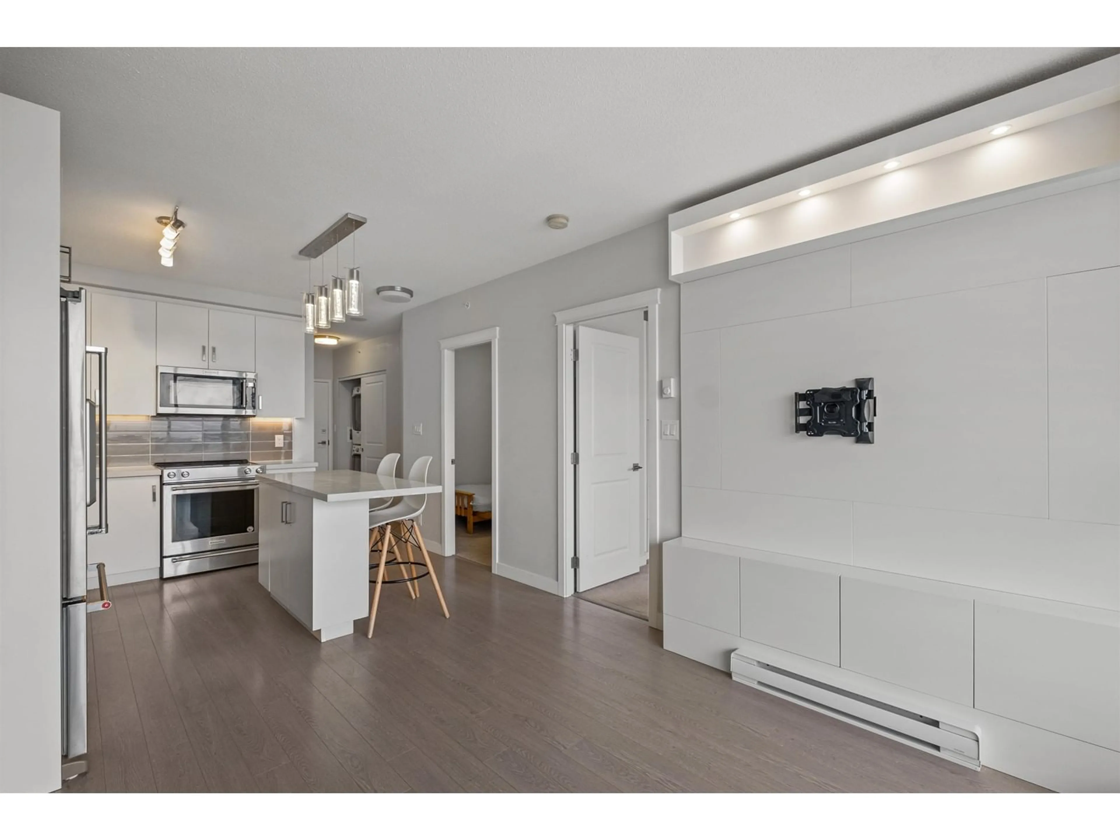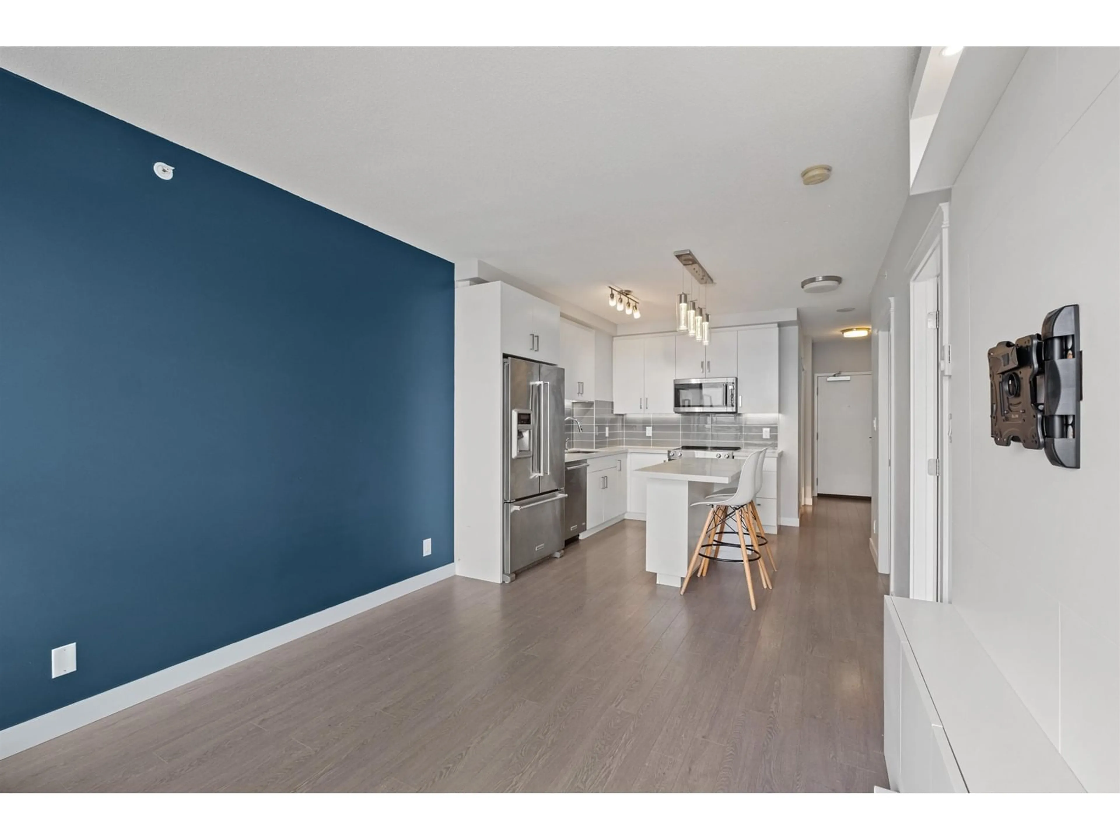1703 - 11967 80, Delta, British Columbia V4C0E2
Contact us about this property
Highlights
Estimated ValueThis is the price Wahi expects this property to sell for.
The calculation is powered by our Instant Home Value Estimate, which uses current market and property price trends to estimate your home’s value with a 90% accuracy rate.Not available
Price/Sqft$924/sqft
Est. Mortgage$2,263/mo
Maintenance fees$366/mo
Tax Amount (2024)$1,646/yr
Days On Market74 days
Description
Delta Rise -Experience luxury living in this stunning high-rise with unobstructed panoramic views. This modern 2-bedroom, 1-bathroom home features floor-to-ceiling windows, flooding the space with natural light. The sleek designer kitchen boasts stainless steel appliances, while built-in closets and custom cabinetry enhance both bedrooms. Step onto the expansive wraparound balcony to enjoy breathtaking mountain, city, and skyline views. Amenities include a gym, media room, lounge room, study room, concierge service, and a beautifully landscaped garden. Conveniently located at Scott Road & 80th Ave, you're steps from transit, shopping, schools, and recreation. *Disclaimer: Living room and both bedroom photos are virtually staged. (id:39198)
Property Details
Interior
Features
Exterior
Parking
Garage spaces -
Garage type -
Total parking spaces 1
Condo Details
Amenities
Exercise Centre, Laundry - In Suite, Clubhouse, Security/Concierge
Inclusions
Property History
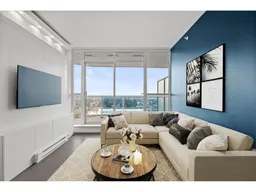 26
26
