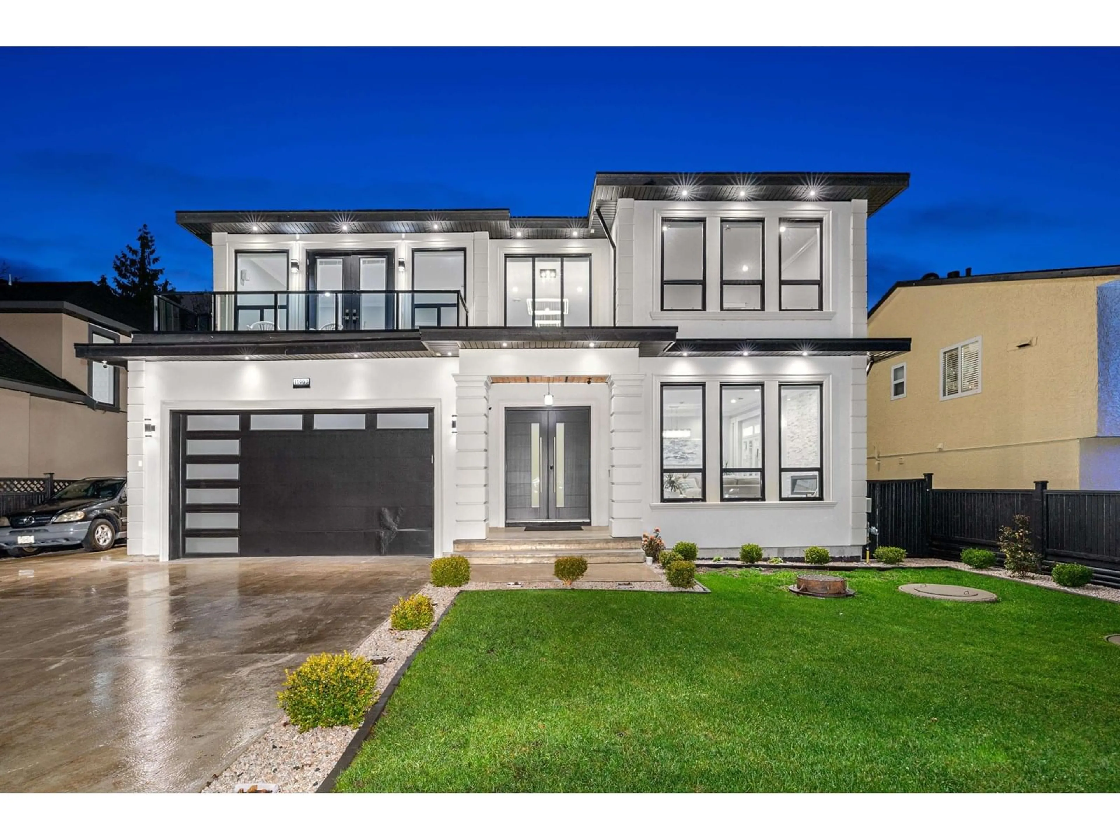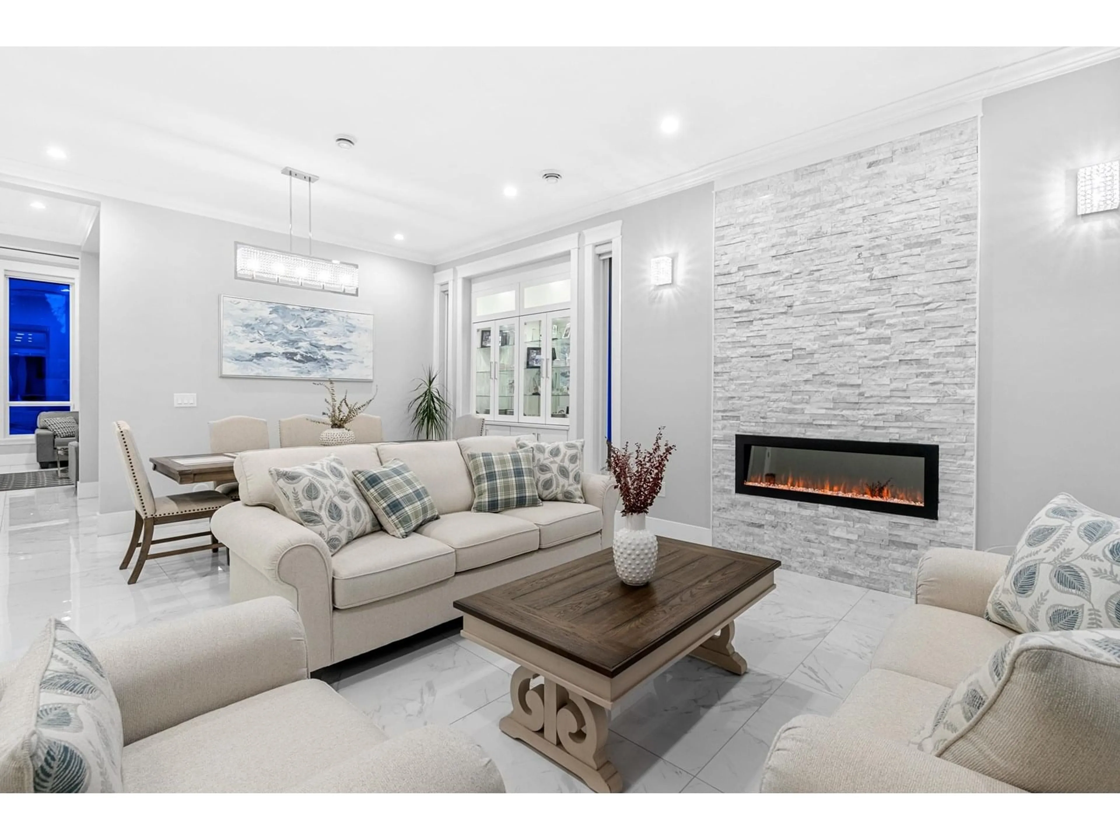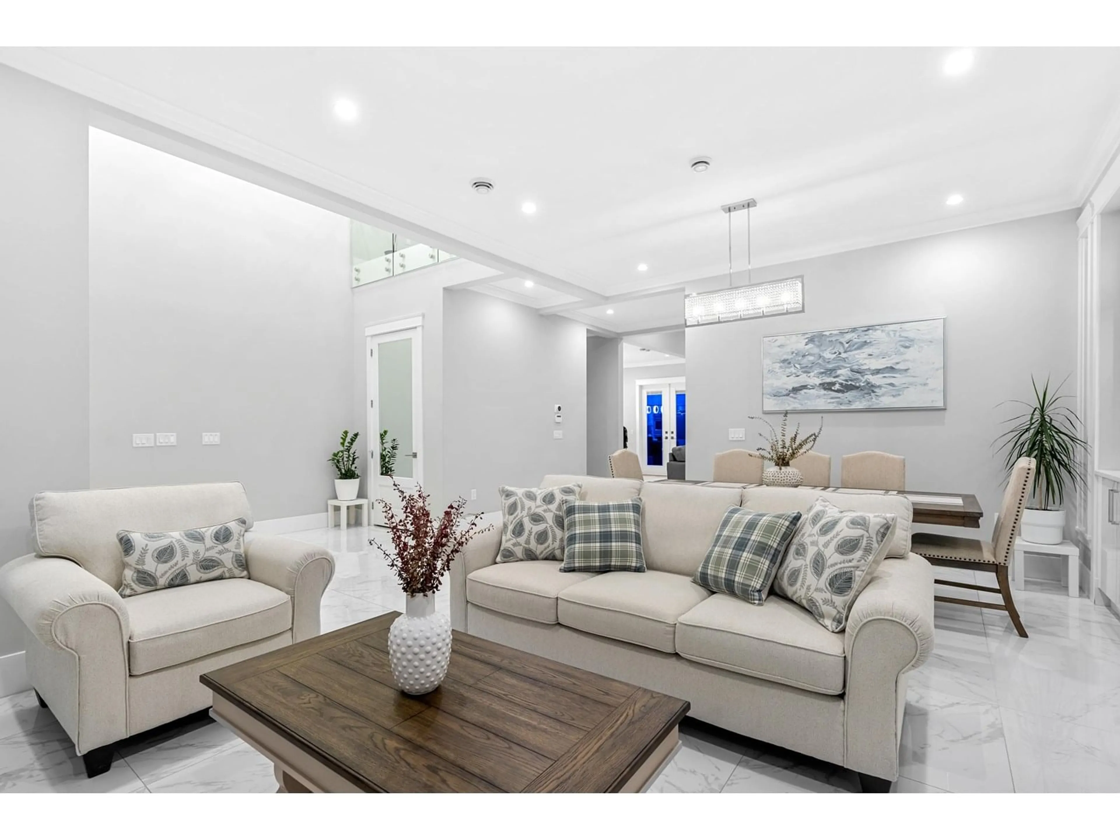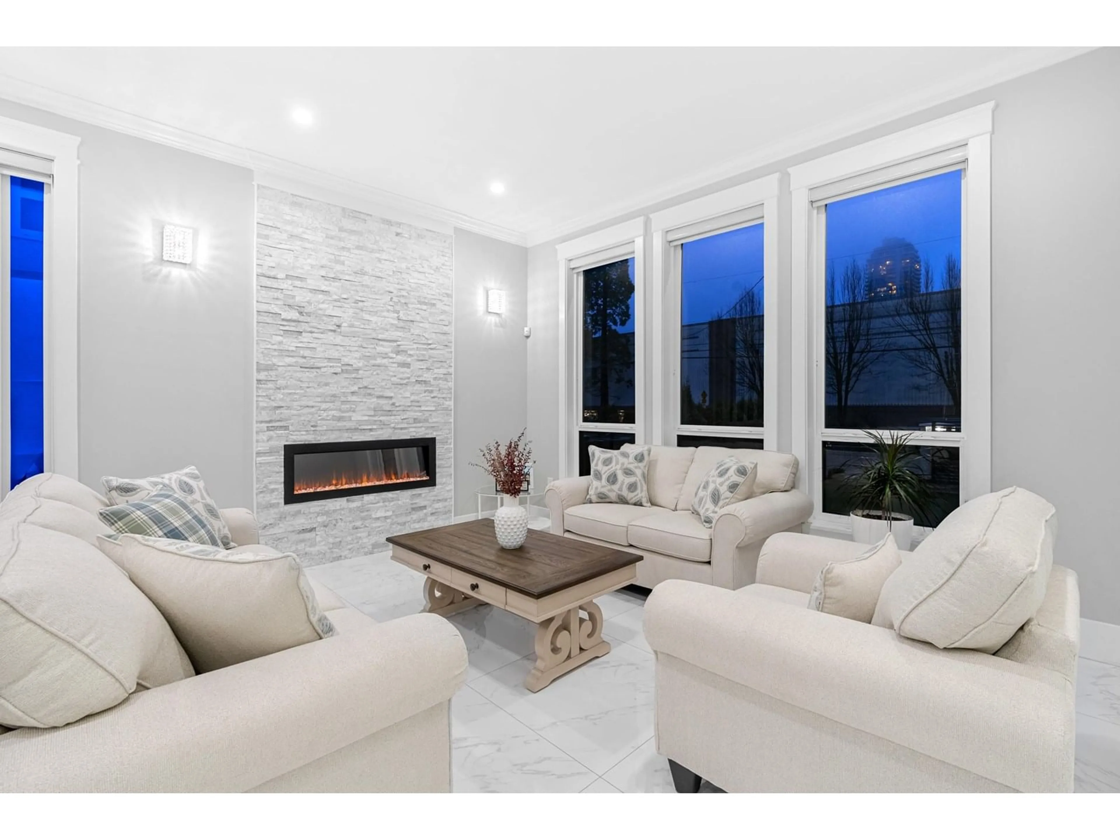Contact us about this property
Highlights
Estimated valueThis is the price Wahi expects this property to sell for.
The calculation is powered by our Instant Home Value Estimate, which uses current market and property price trends to estimate your home’s value with a 90% accuracy rate.Not available
Price/Sqft$519/sqft
Monthly cost
Open Calculator
Description
This luxury custom-built 8 Bedrooms, 7 Bathrooms, beautiful home is in a prime family-oriented Scottsdale area in North Delta. Spacious 4914 sqft covered area, 2 storeys with basement home sits on a huge 8,692 sqft lot. This home features 8 Full-Size Bedrooms and 7 Bathrooms (2 Bedroom Legal Suite). On the main floor, this excellent floor plan boasts a separate living room & family room. The Gourmet Kitchen and Spice kitchen are beautifully crafted, and are a must see! A master bedroom, with en-suite completes this floor. Upstairs you will find an oversized master bedroom, w/ a spa-like en-suite and a walk-in closet. Additional 3 bedrooms also have attached bathrooms. Basement features a 2 bedroom legal basement suite, w/ in-suite laundry and a rec room and bedroom for owners use! (id:39198)
Property Details
Interior
Features
Exterior
Parking
Garage spaces -
Garage type -
Total parking spaces 2
Property History
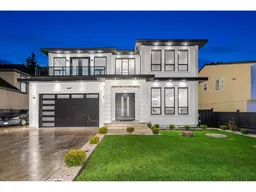 40
40
