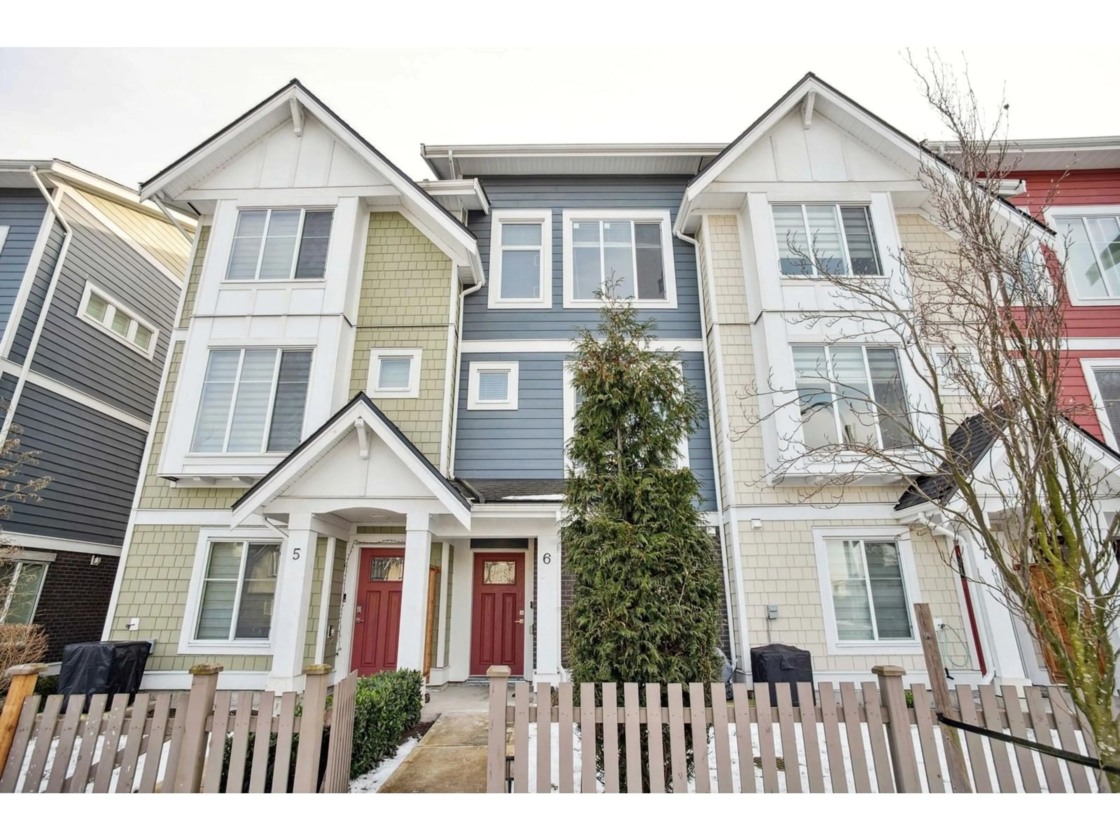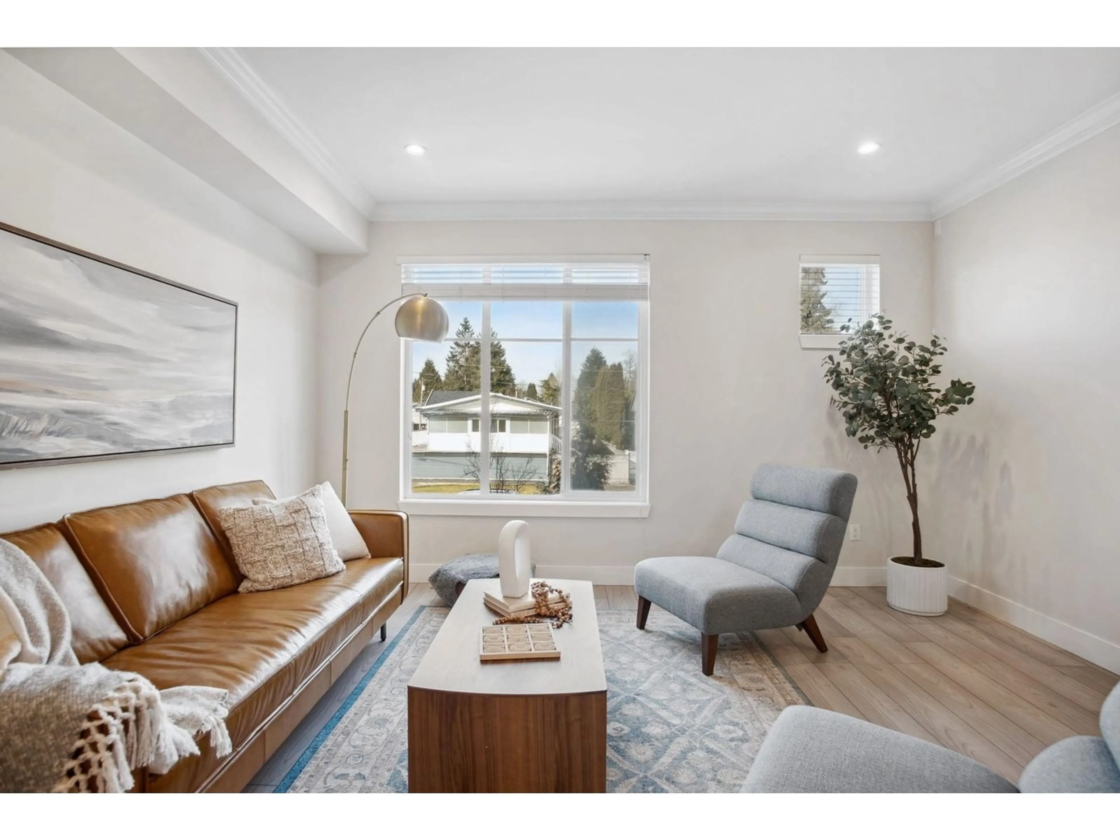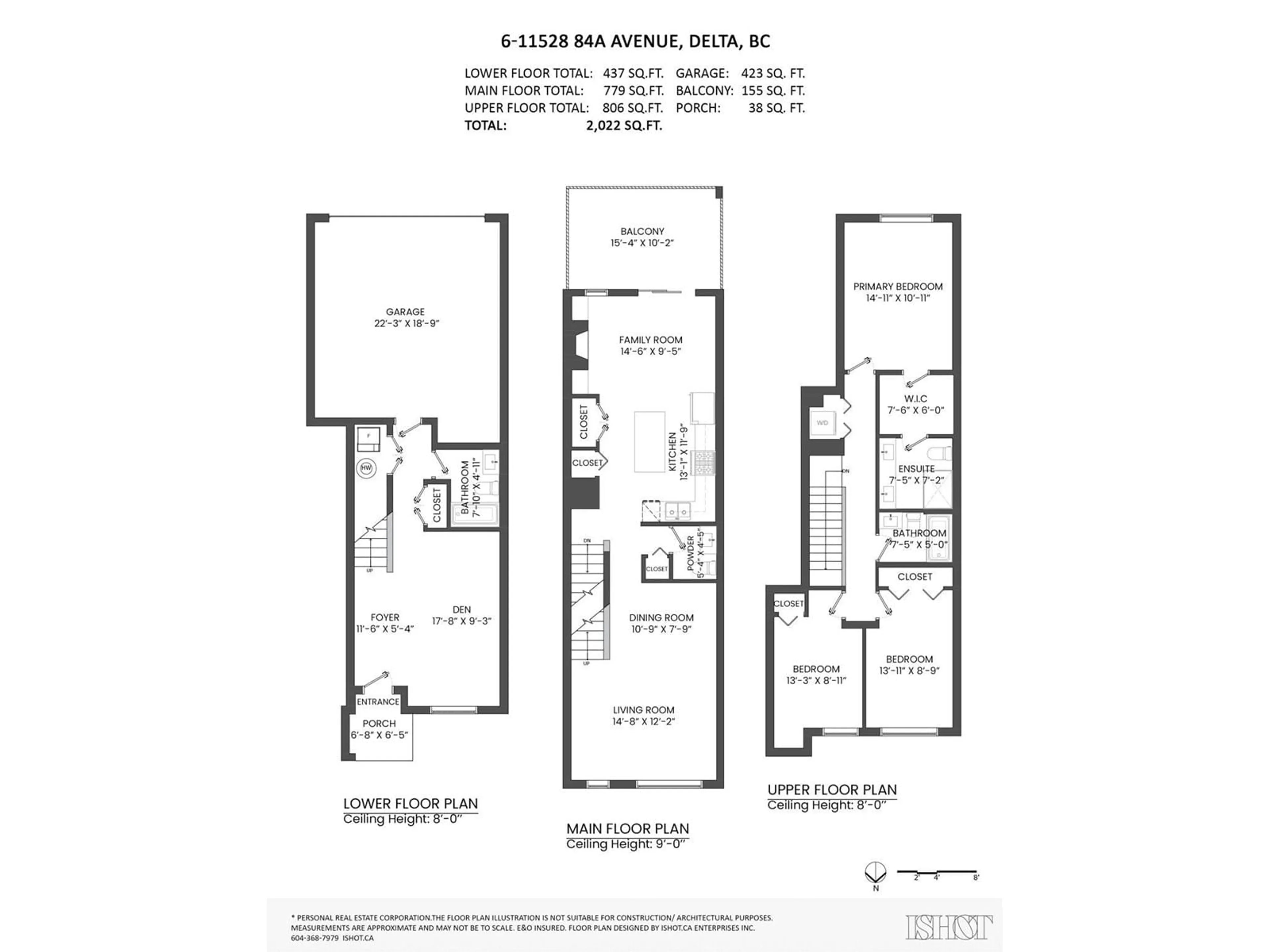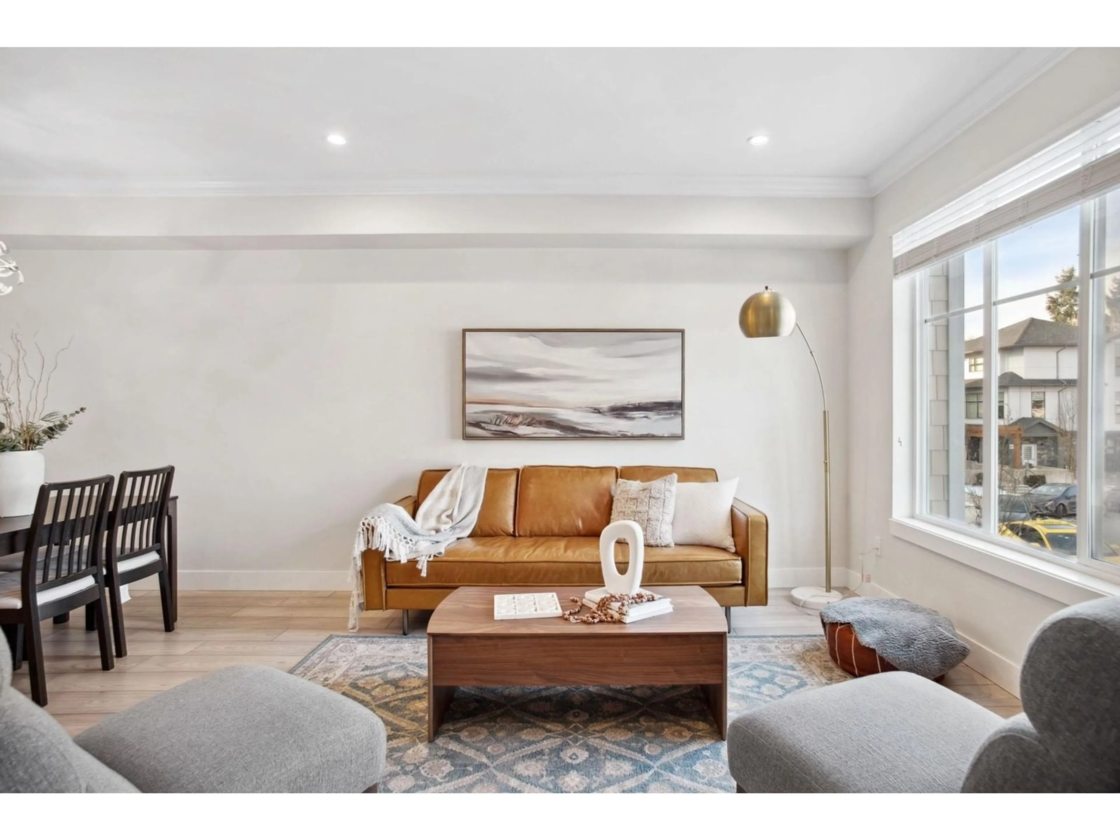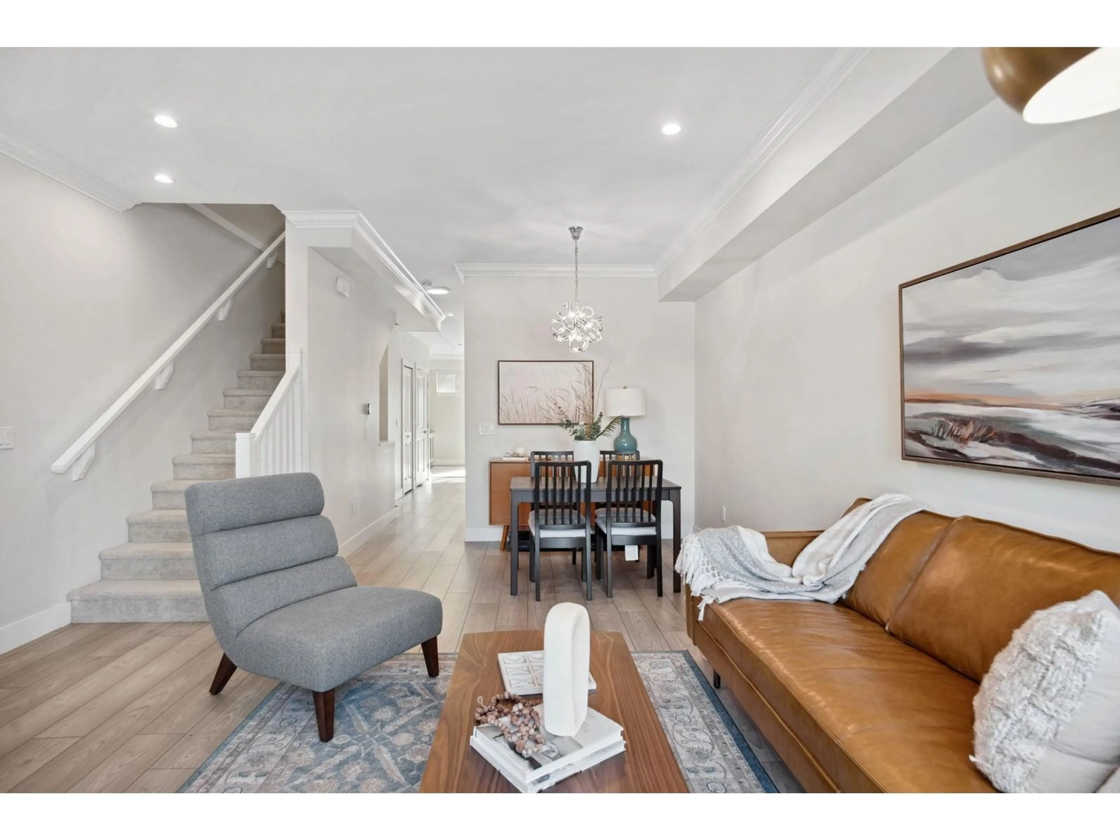6 11528 84A AVENUE, Delta, British Columbia V4C2S6
Contact us about this property
Highlights
Estimated ValueThis is the price Wahi expects this property to sell for.
The calculation is powered by our Instant Home Value Estimate, which uses current market and property price trends to estimate your home’s value with a 90% accuracy rate.Not available
Price/Sqft$469/sqft
Est. Mortgage$4,076/mo
Maintenance fees$342/mo
Tax Amount ()-
Days On Market2 days
Description
Welcome to Chalet - your charming and inviting townhouse in the heart of Delta! This beautiful 3-bedroom home + den is designed for modern living in a vibrant community. The gourmet kitchen boasts timeless quartz countertops, a sleek gas range, S/S appliances & roughed-in A/C. The spacious living area features a cozy electric fireplace, while the great-sized patio with a built-in BBQ hookup offers the ideal outdoor retreat. Faux wood blinds add a touch of elegance and privacy. Nestled in a sought-after, family-friendly neighborhood, this home is just minutes from top-rated schools, a library, recreation center, banks, grocery stores, and scenic community parks with walking trails. Plus, enjoy the convenience of a two-car garage with additional driveway parking.O/H: Apr. 05th & 06th 2-4PM. (id:39198)
Upcoming Open Houses
Property Details
Interior
Features
Exterior
Features
Parking
Garage spaces 4
Garage type Garage
Other parking spaces 0
Total parking spaces 4
Condo Details
Inclusions
Property History
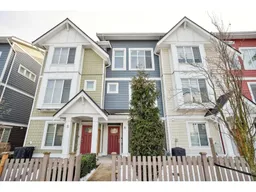 37
37
