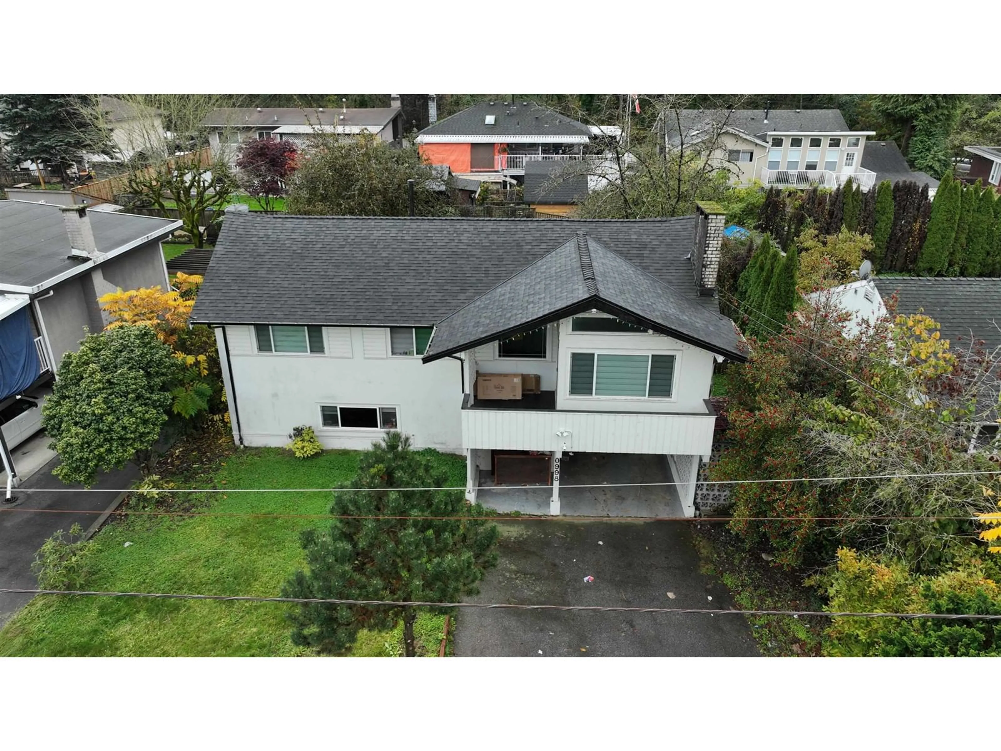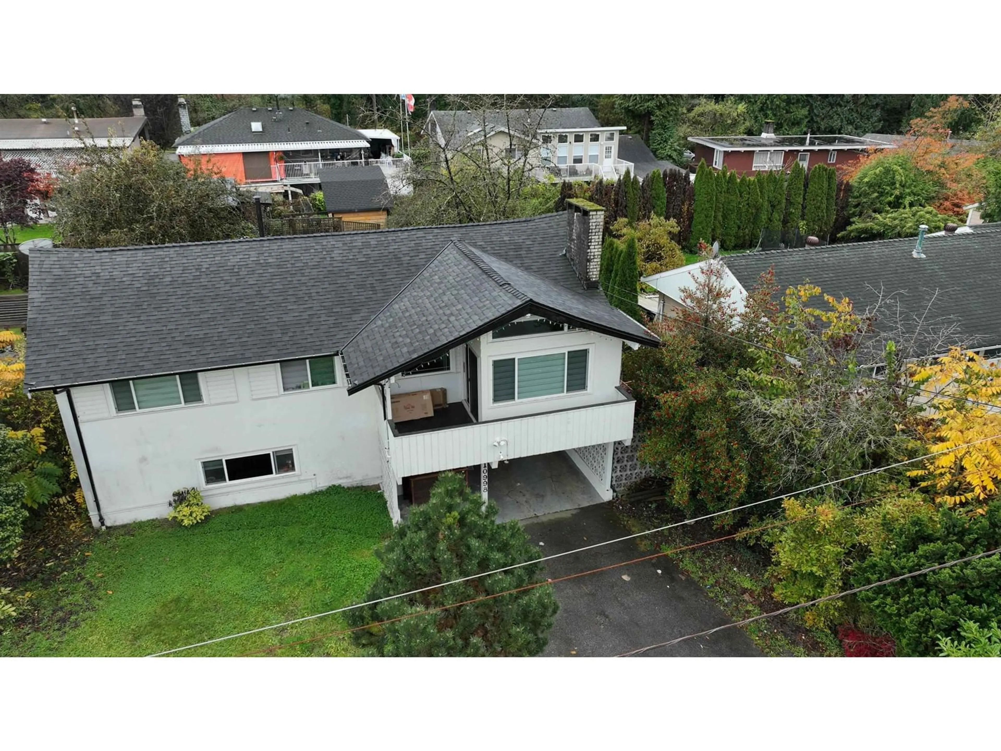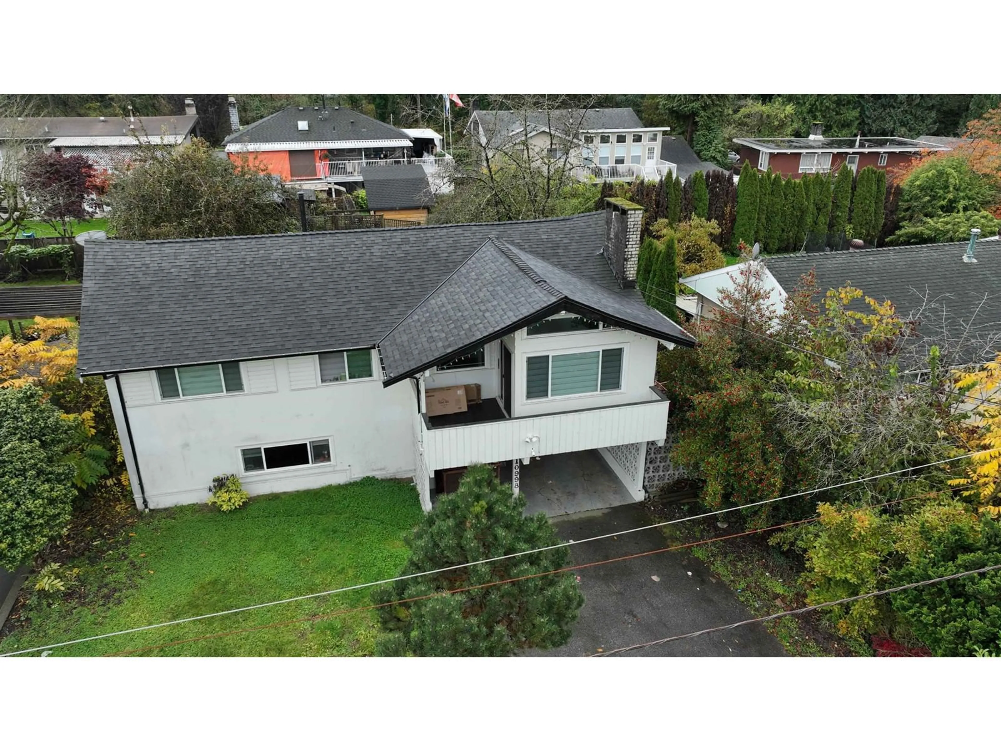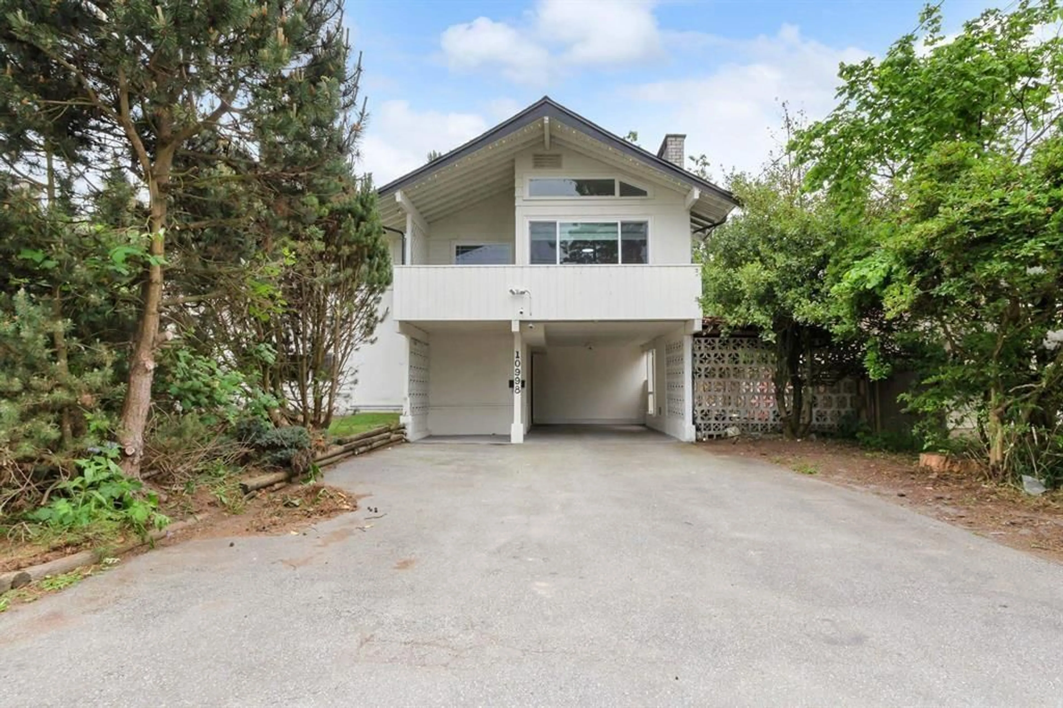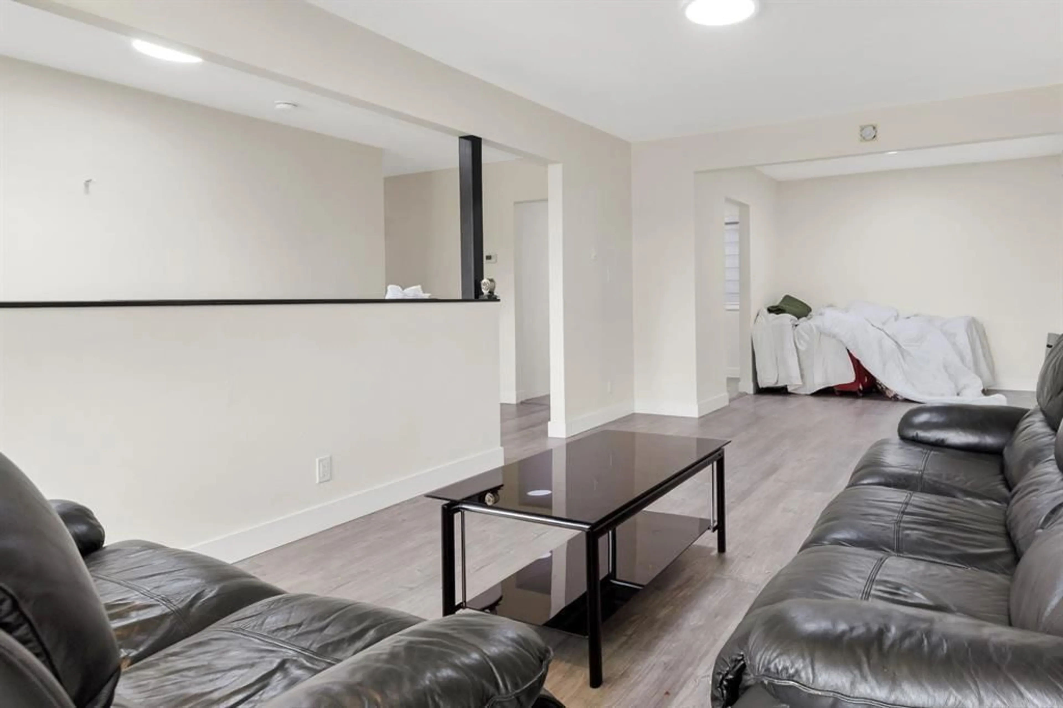10998 86A AVENUE, Delta, British Columbia V4C2Y2
Contact us about this property
Highlights
Estimated ValueThis is the price Wahi expects this property to sell for.
The calculation is powered by our Instant Home Value Estimate, which uses current market and property price trends to estimate your home’s value with a 90% accuracy rate.Not available
Price/Sqft$509/sqft
Est. Mortgage$4,724/mo
Tax Amount ()-
Days On Market43 days
Description
FULLY RENOVATED in the heart of the HIGHLY DESIRABLE NORTH DELTA neighbourhood! Located on a QUIET CUL-DE-SAC! Offering an approx6,700SQFT lot w/ RS1 zoning! Inside this FAMILY HOME you have a LARGE living room that is open into your dining area, 3 good-sized rooms up &down laundry space, PLUS 3 BEDROOM MORTGAGE on the lower level! Lots of space to enjoy the outdoors w/ a balcony out front & deck out back anda fully fenced yard for the kids to play in your SOUTH FACING BACKYARD. Easy access to major routes close to North Delta Rec Center, Schools- DevonGardens Elementary (French Immersion) & Delview High School, transit, parks & more! Don't wait call now to view!* (id:39198)
Property Details
Interior
Features
Exterior
Features
Parking
Garage spaces 5
Garage type -
Other parking spaces 0
Total parking spaces 5
Property History
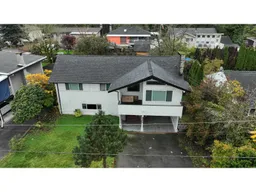 19
19
