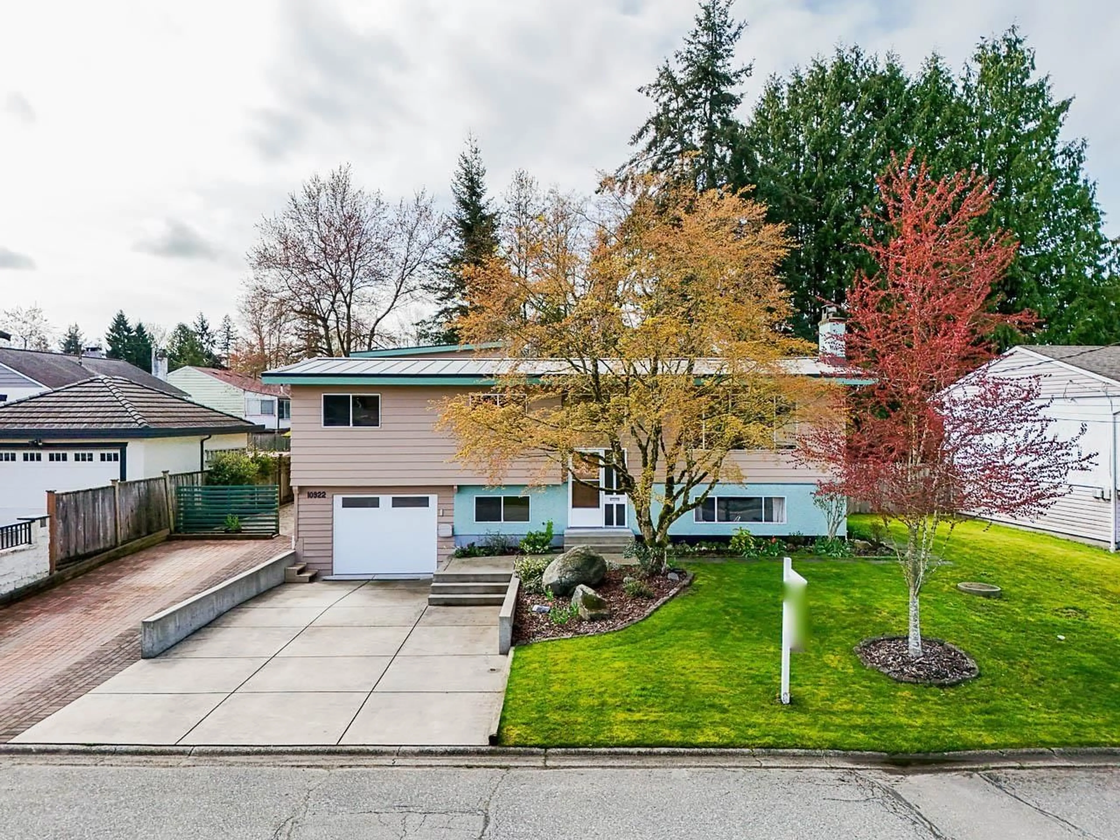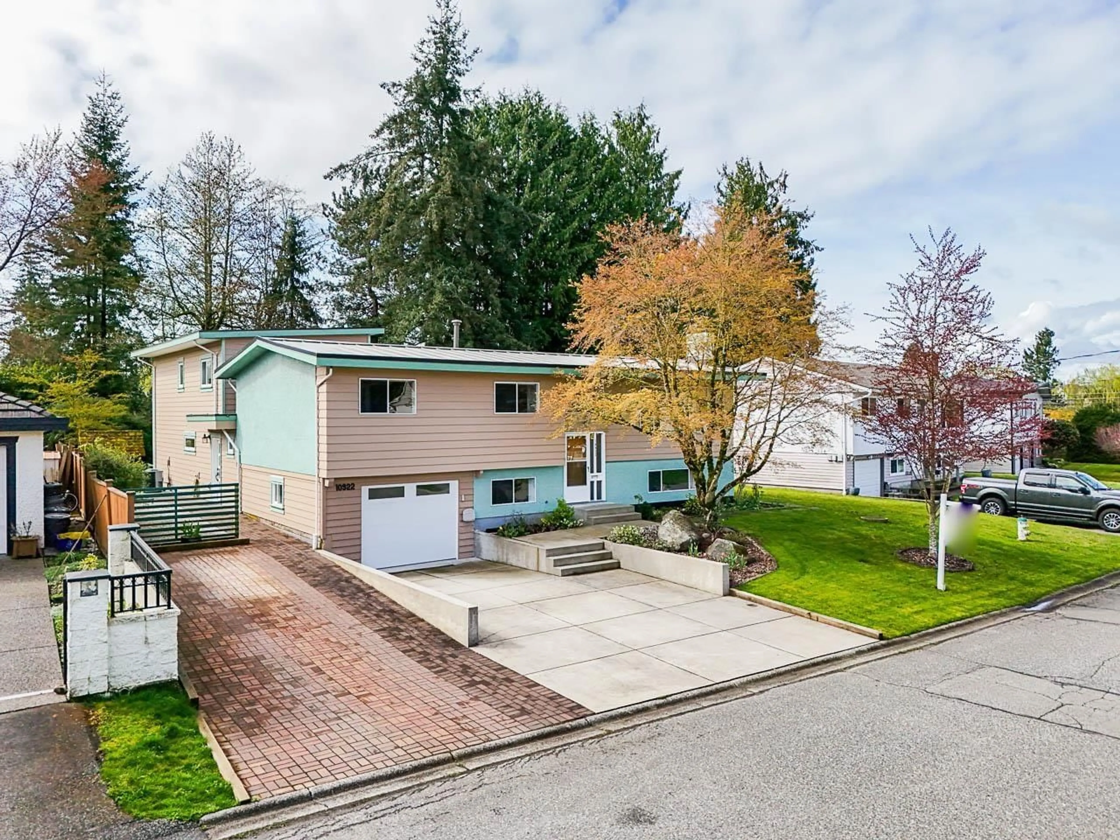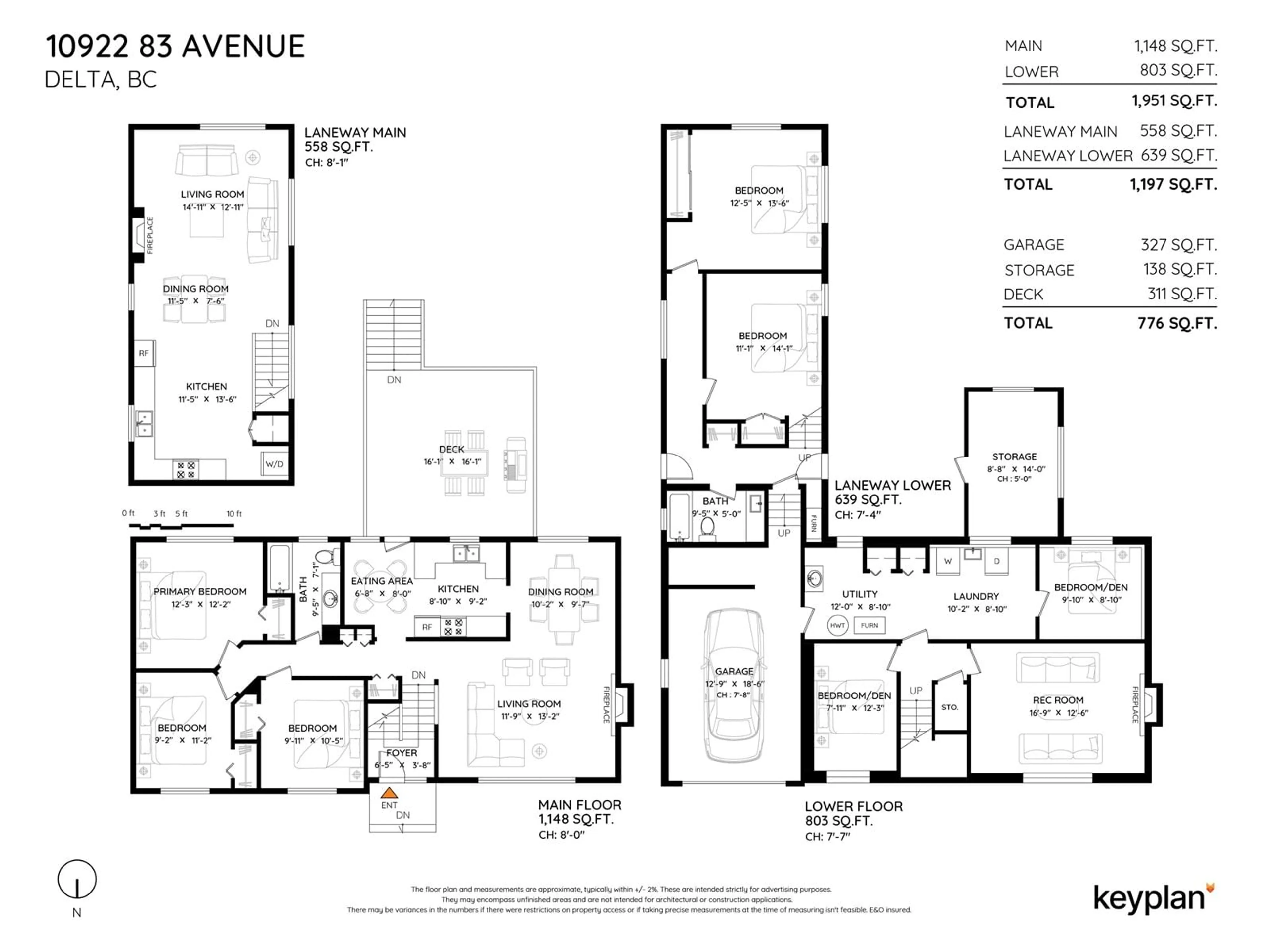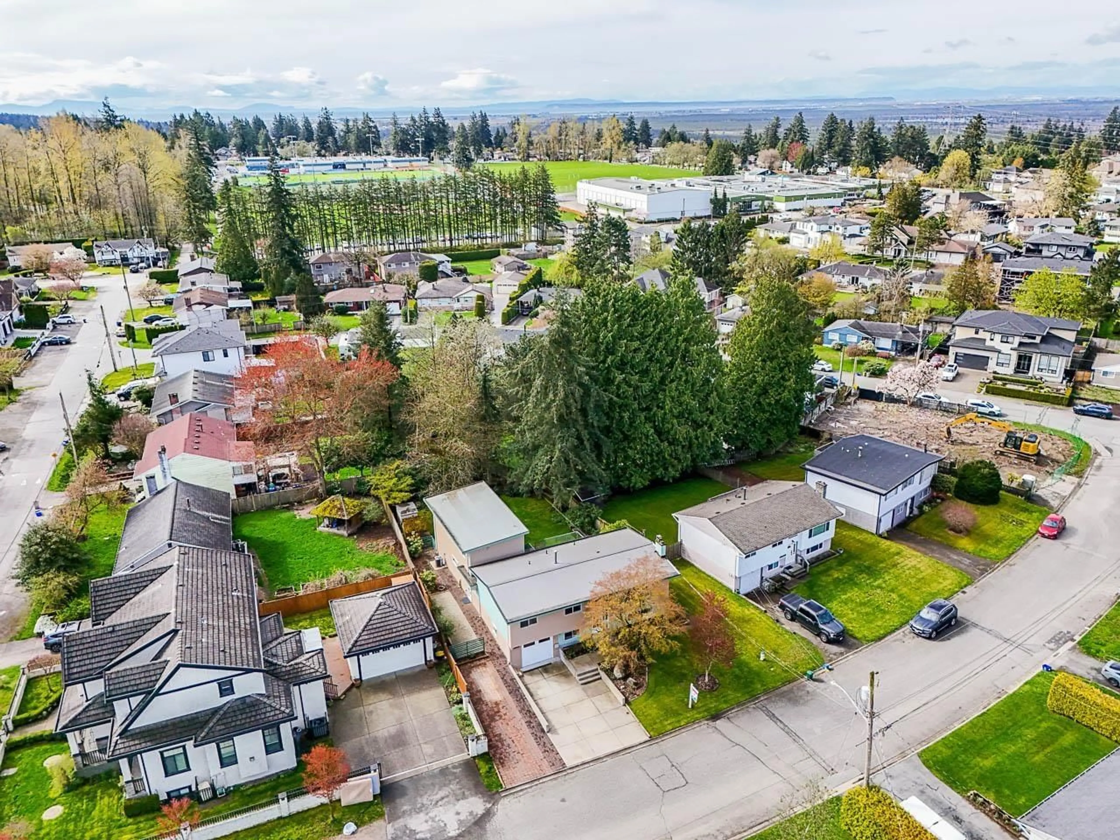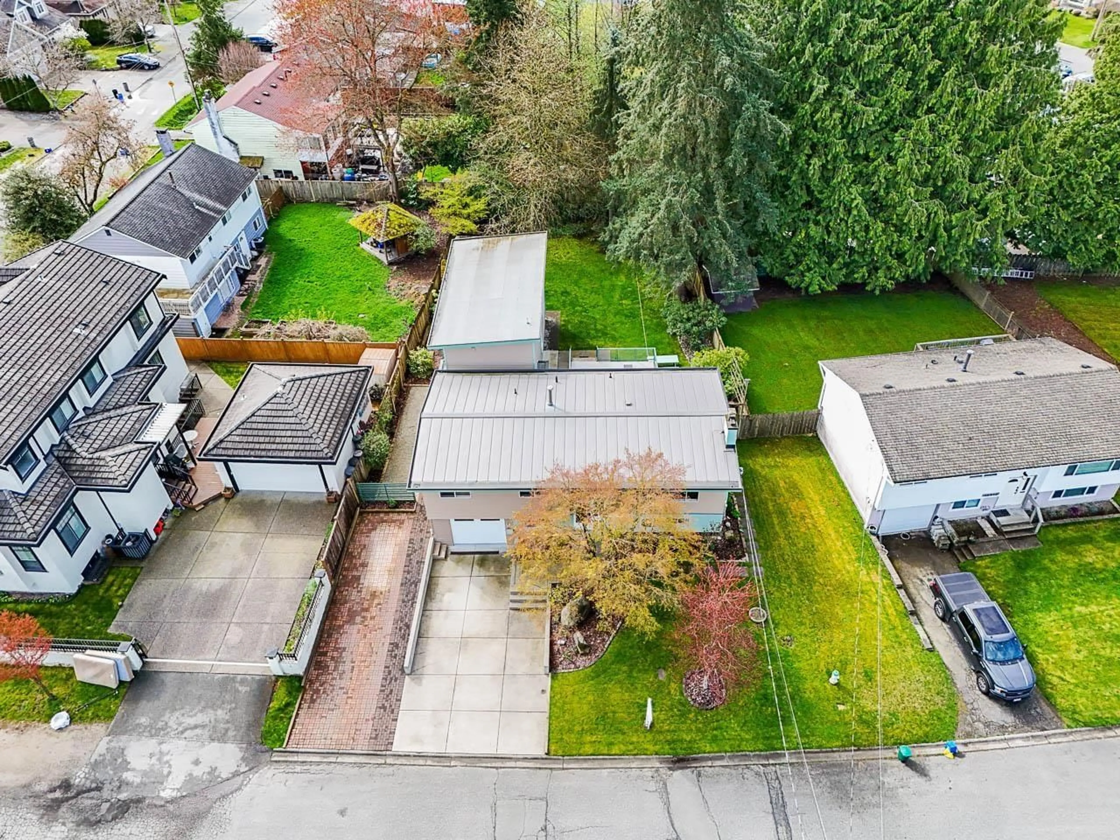Contact us about this property
Highlights
Estimated valueThis is the price Wahi expects this property to sell for.
The calculation is powered by our Instant Home Value Estimate, which uses current market and property price trends to estimate your home’s value with a 90% accuracy rate.Not available
Price/Sqft$452/sqft
Monthly cost
Open Calculator
Description
NORTH DELTA HOME WITH COACH HOUSE EXTENSION AND SUITE POTENTIAL!! Located in a quiet family oriented neighborhood, pride of ownership is evident throughout this SPLIT ENTRY 2 STORY NORDEL HOME situated on a 8,664 SQFT LOT. Main floor boasts gleaming hardwood and traditional Delta floorplan with 3 BD's & 1 Bath Up. Below features 4th bedroom, Large Rec Room, 2 piece bath, Laundry & Flex Room w/separate entry. Basement can easily be converted to in-law suite or mortgage helper. 2 BED 1 Bath 1,700 SQ Extension was added in 2021. Complete with own kitchen & living area this space is perfect for Multi Generational living! Enjoy Summer BBQ's & morning coffee's on large deck overlooking spacious & well-maintained backyard! Lots of parking and walking distance to Gray Elem, & Sands Secondary. (id:39198)
Property Details
Interior
Features
Exterior
Parking
Garage spaces -
Garage type -
Total parking spaces 7
Property History
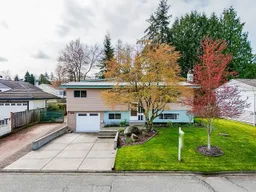 40
40
