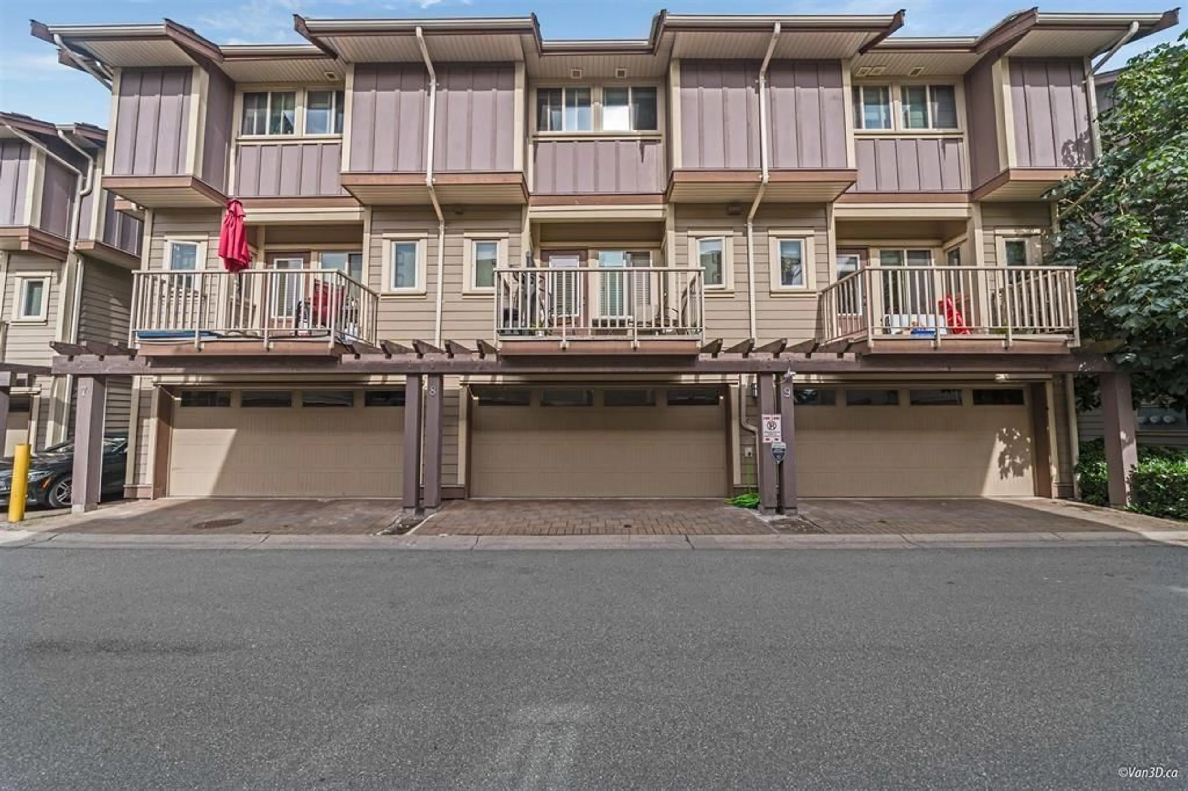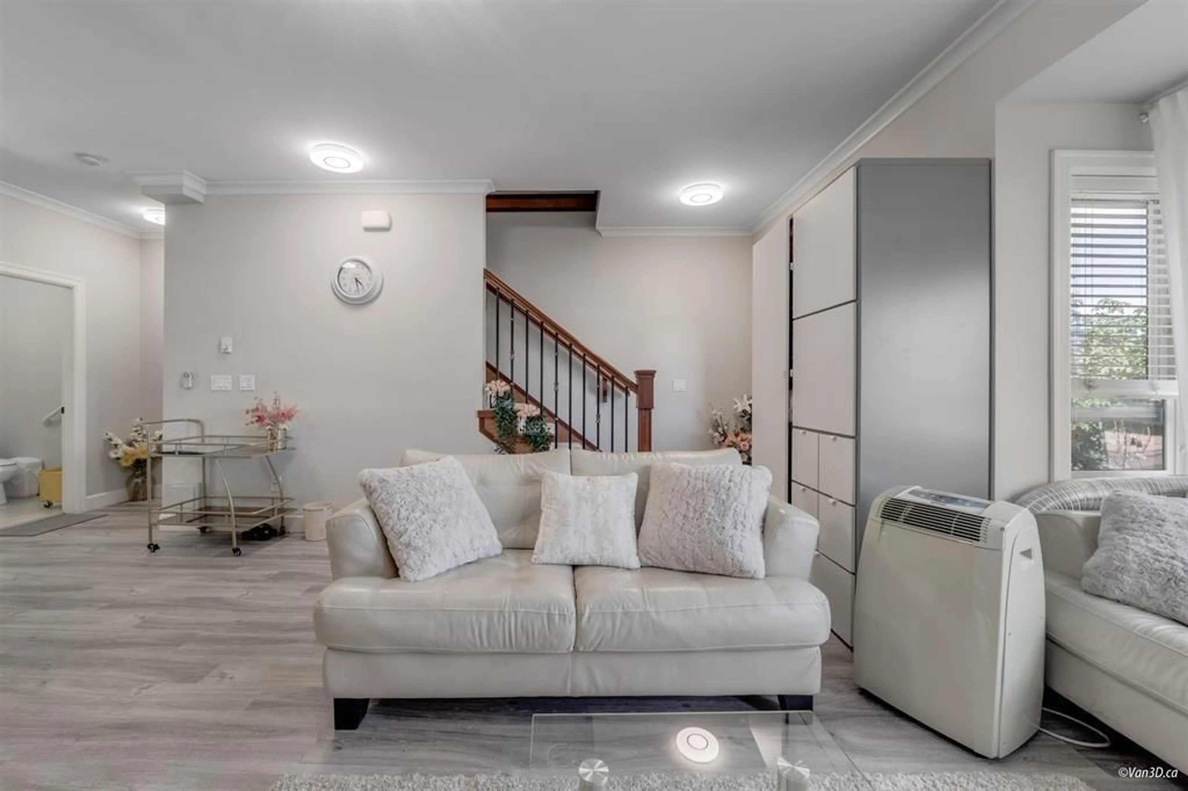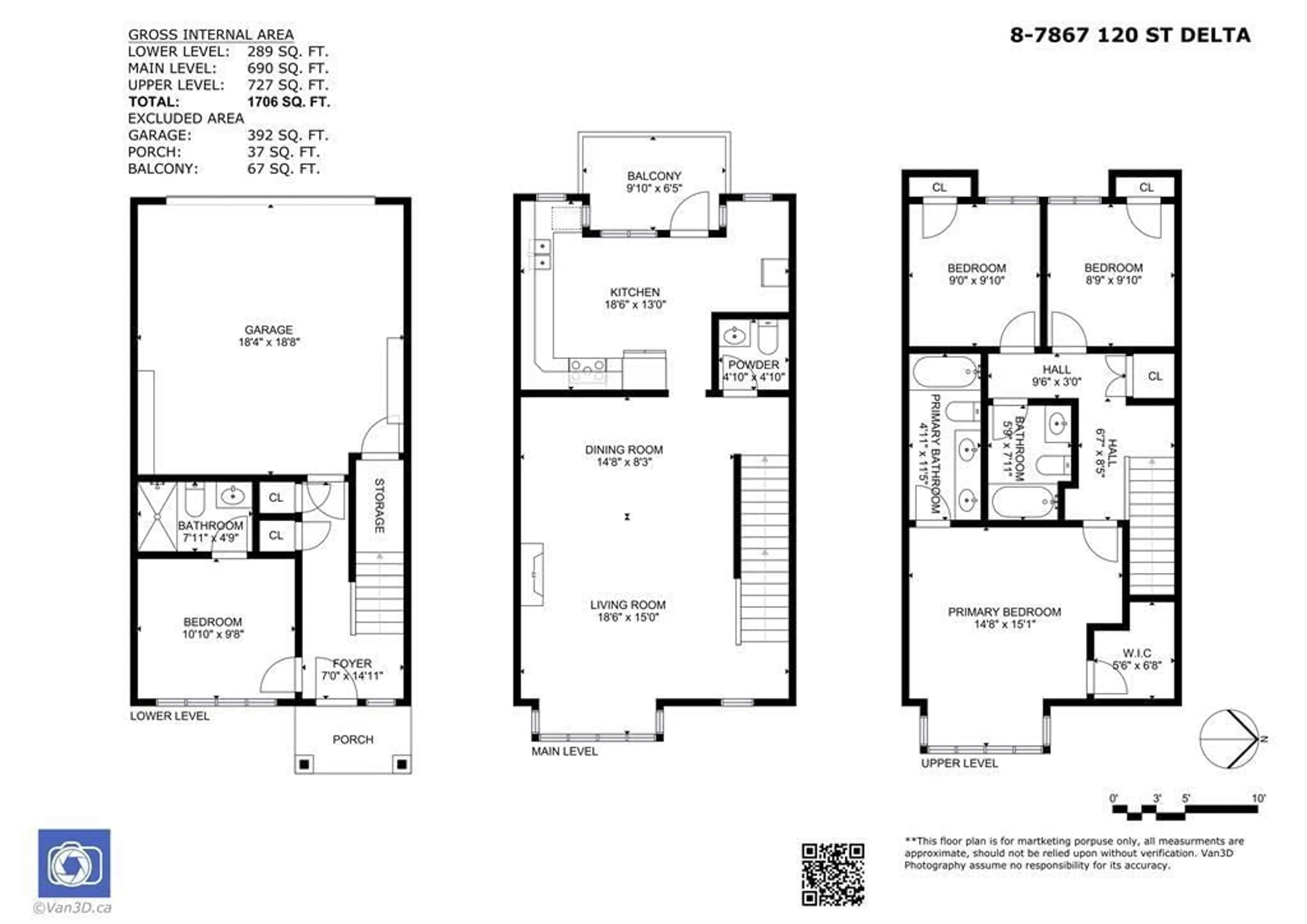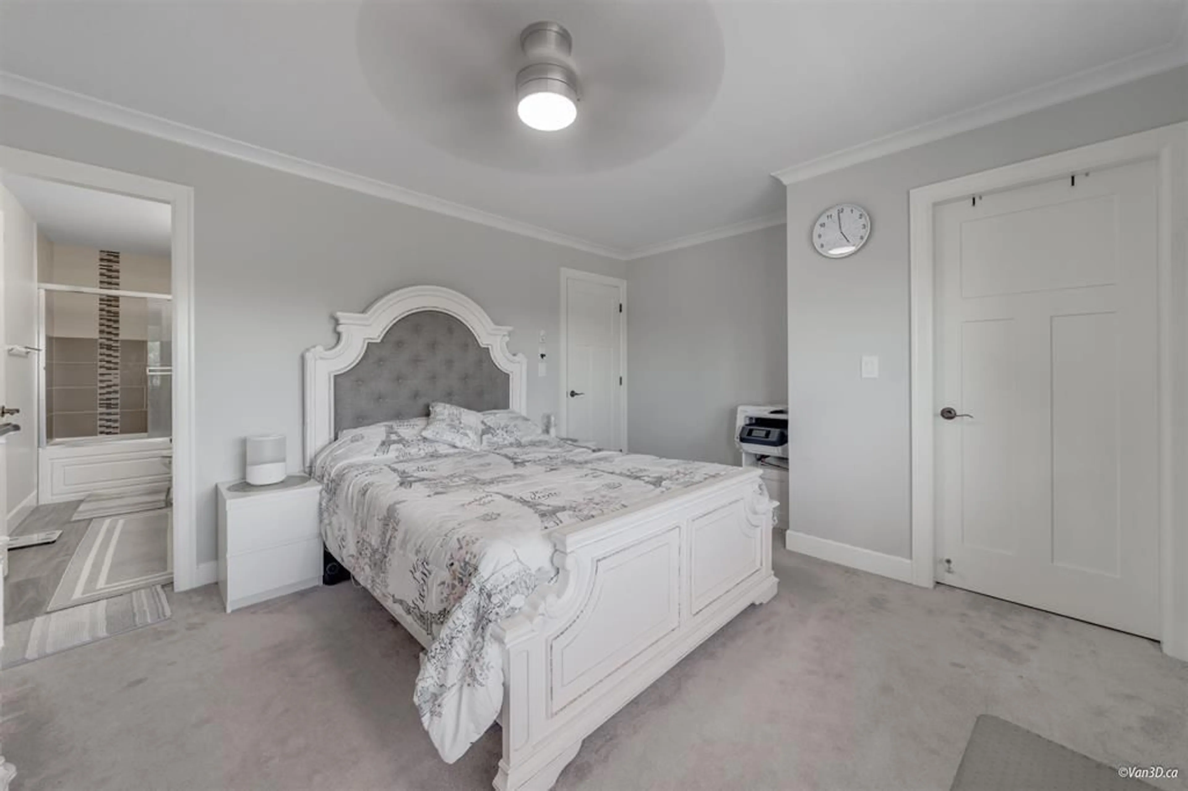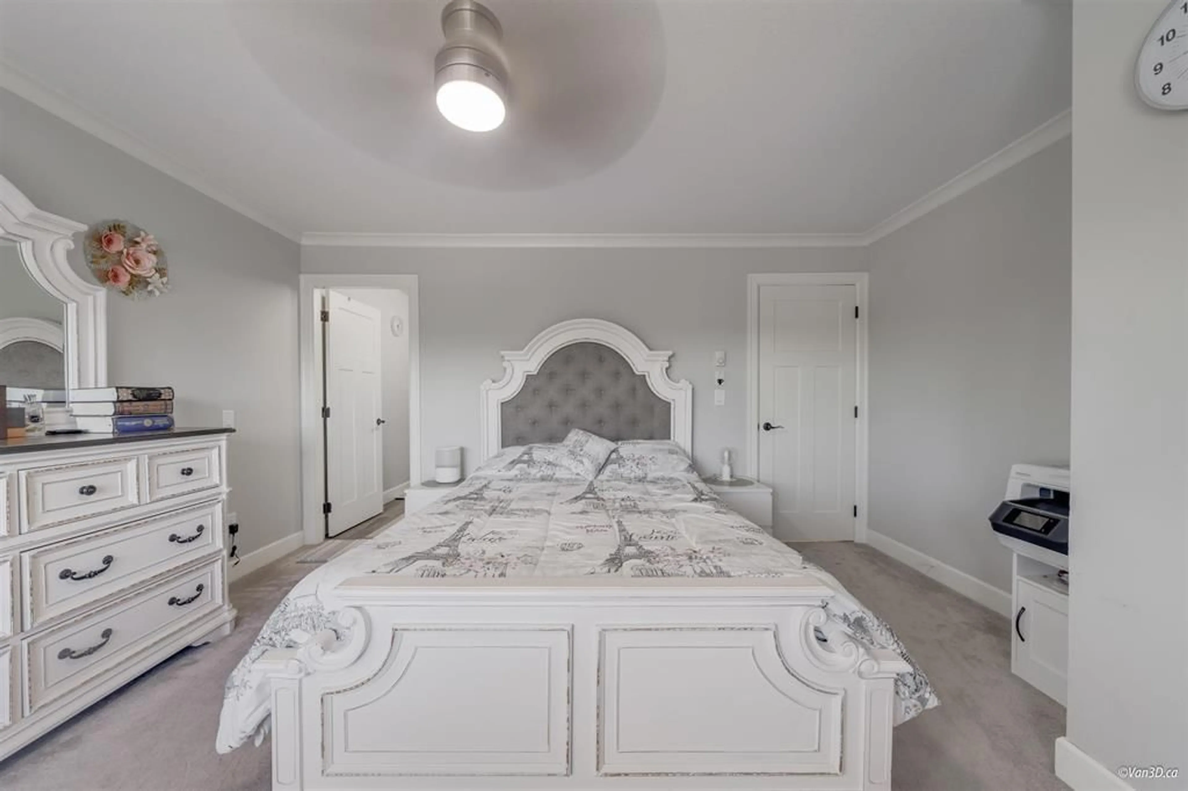Contact us about this property
Highlights
Estimated ValueThis is the price Wahi expects this property to sell for.
The calculation is powered by our Instant Home Value Estimate, which uses current market and property price trends to estimate your home’s value with a 90% accuracy rate.Not available
Price/Sqft$542/sqft
Est. Mortgage$3,860/mo
Maintenance fees$382/mo
Tax Amount (2024)$3,079/yr
Days On Market54 days
Description
The Delta's Point Townhouse is the best location in town. Close to shopping, school, restaurants and much more. This 4 bedroom and 3.5 bathroom. Features include maple cabinets, granite counter tops with under mount sinks throughout, a stainless steel appliance package, extensive use of moulding detail including crown moulding throughout as well as built ins compromising of vacuum system, security system, closet organizers and 2" faux wood blinds. This floor plan includes a flex room and additional washroom located on the ground floor. Quality construction makes this unit a must see! Best location of Delta. Bus stop just in front of the units, shopping stores, restaurants, Fruiticana etc. just on walking distance. (id:39198)
Property Details
Interior
Features
Exterior
Parking
Garage spaces -
Garage type -
Total parking spaces 2
Condo Details
Amenities
Laundry - In Suite
Inclusions
Property History
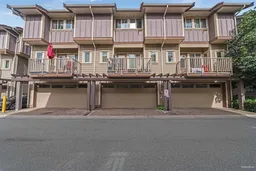 18
18
