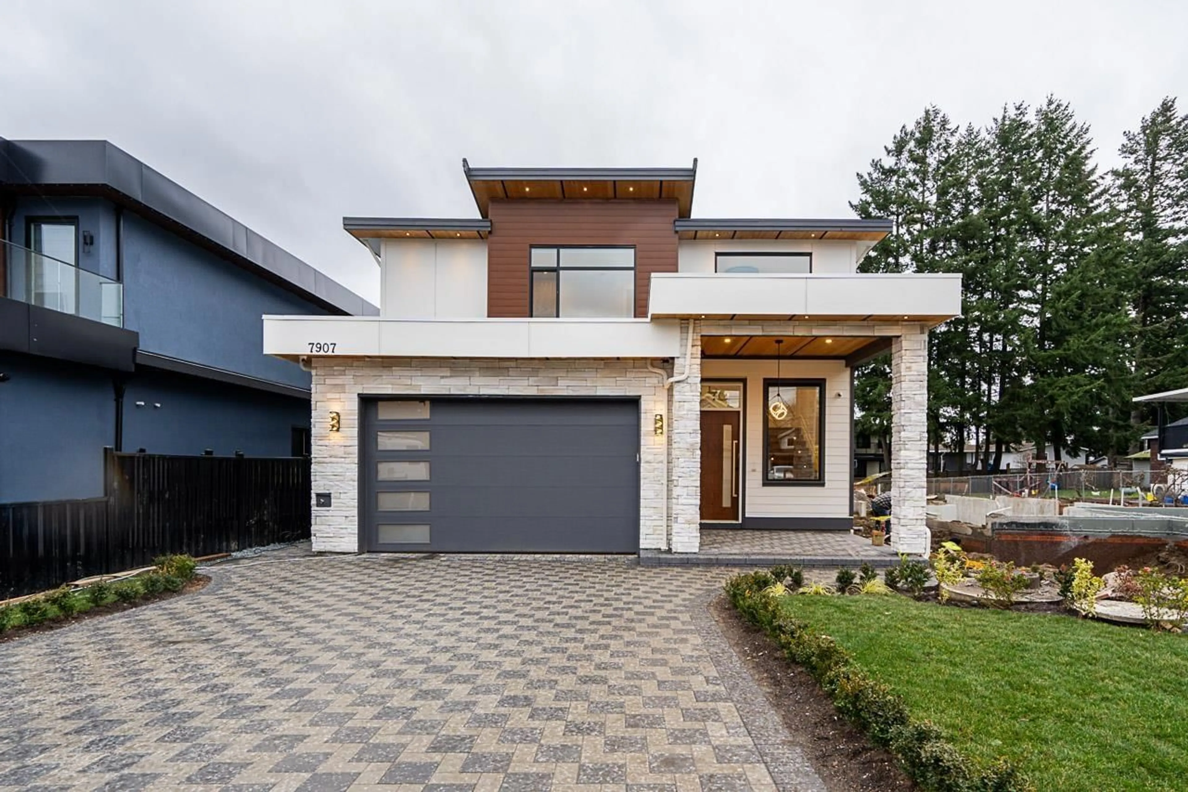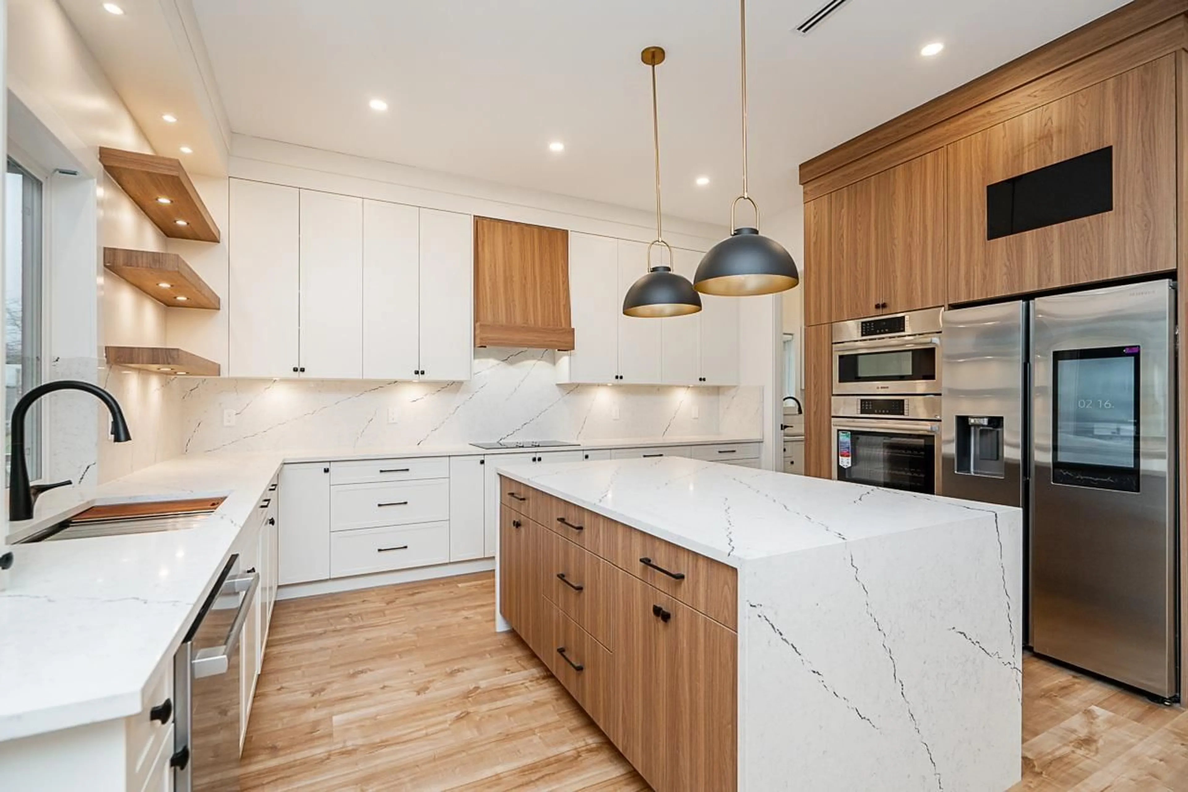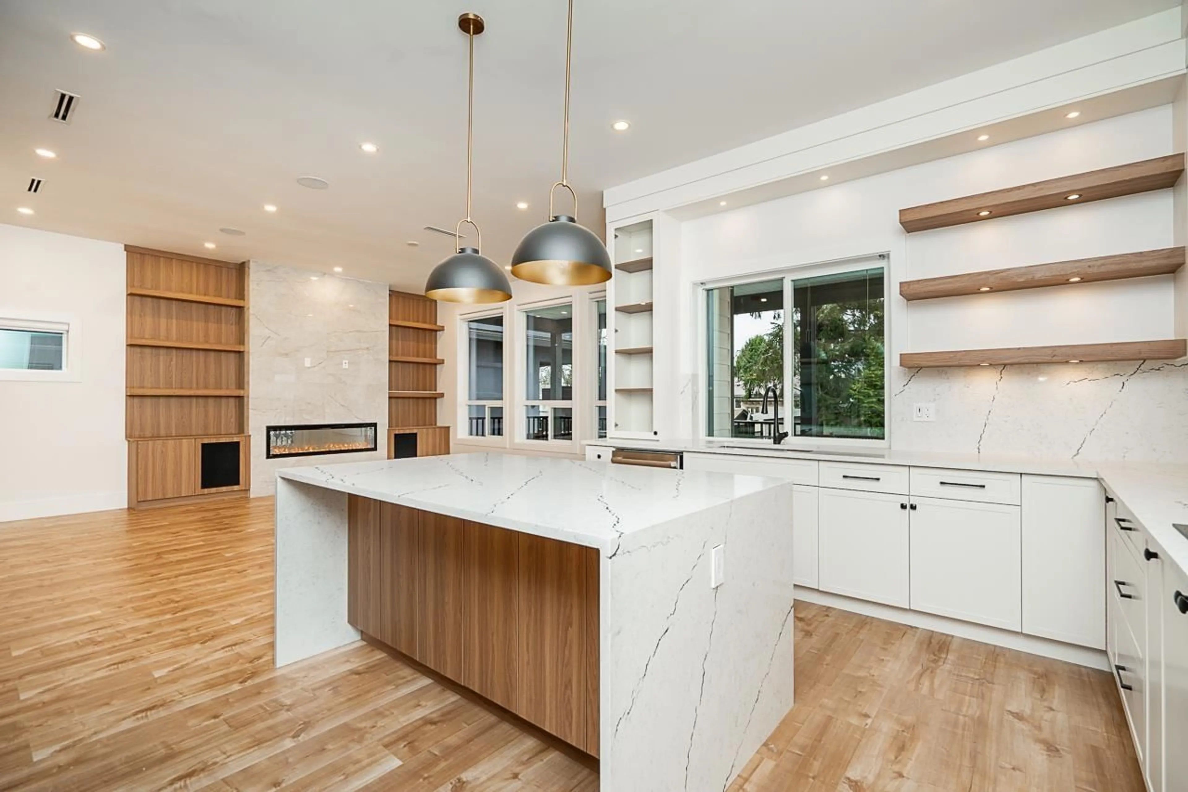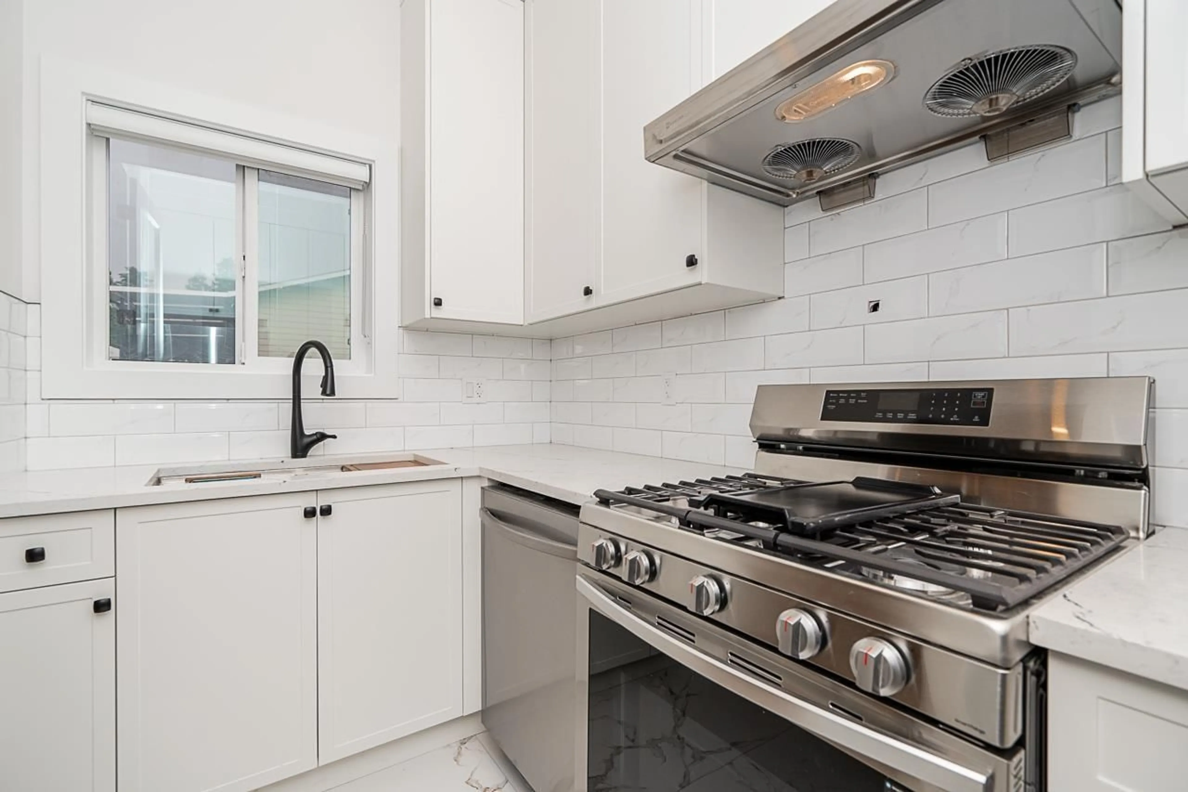7907 117 STREET, Delta, British Columbia V4C6A7
Contact us about this property
Highlights
Estimated ValueThis is the price Wahi expects this property to sell for.
The calculation is powered by our Instant Home Value Estimate, which uses current market and property price trends to estimate your home’s value with a 90% accuracy rate.Not available
Price/Sqft$532/sqft
Est. Mortgage$10,200/mo
Tax Amount ()-
Days On Market86 days
Description
This impressive brand new 4,450 sf residence on 6820 sf lot combines luxury, functionality & modern style. A complete package, designed to enjoy enjoy premium living & entertaining. The spacious, floor plan flows seamlessly and invites natural light throughout. The bdrm on main offers flexibility for multi-generational living. With 4 bdrm on the upper level, a dedicated media room, home gym space and 2 bed suite. Flexible space to add another suite. Open plan kitchen & family flowing out into a beautiful Alfresco on private backyard perfect for outdoor entertaining & hosting friends and family all year round. This smart home is equipped with speakers, A/C, HRV, Generator. Located on a quiet street with easy access to schools, parks and essential amenities. (id:39198)
Upcoming Open House
Property Details
Interior
Features
Exterior
Features
Parking
Garage spaces 6
Garage type -
Other parking spaces 0
Total parking spaces 6
Property History
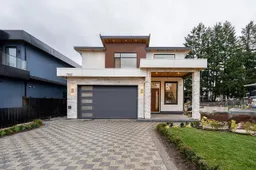 30
30
