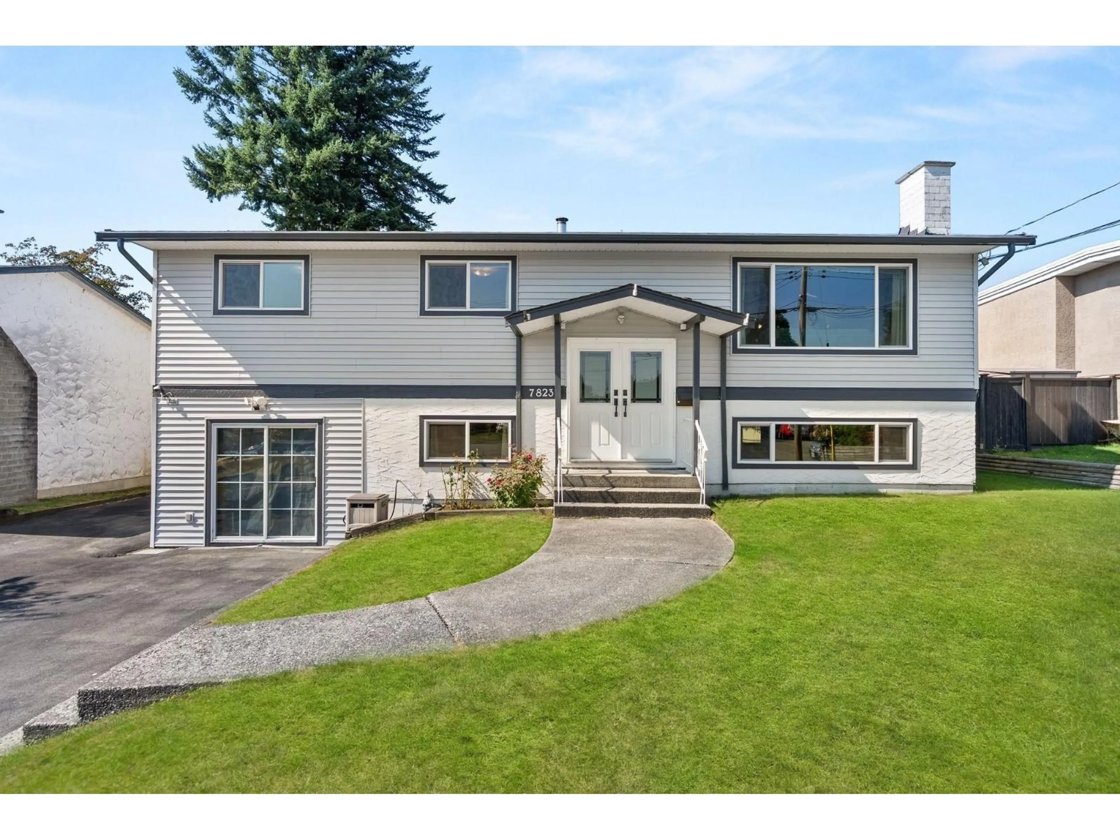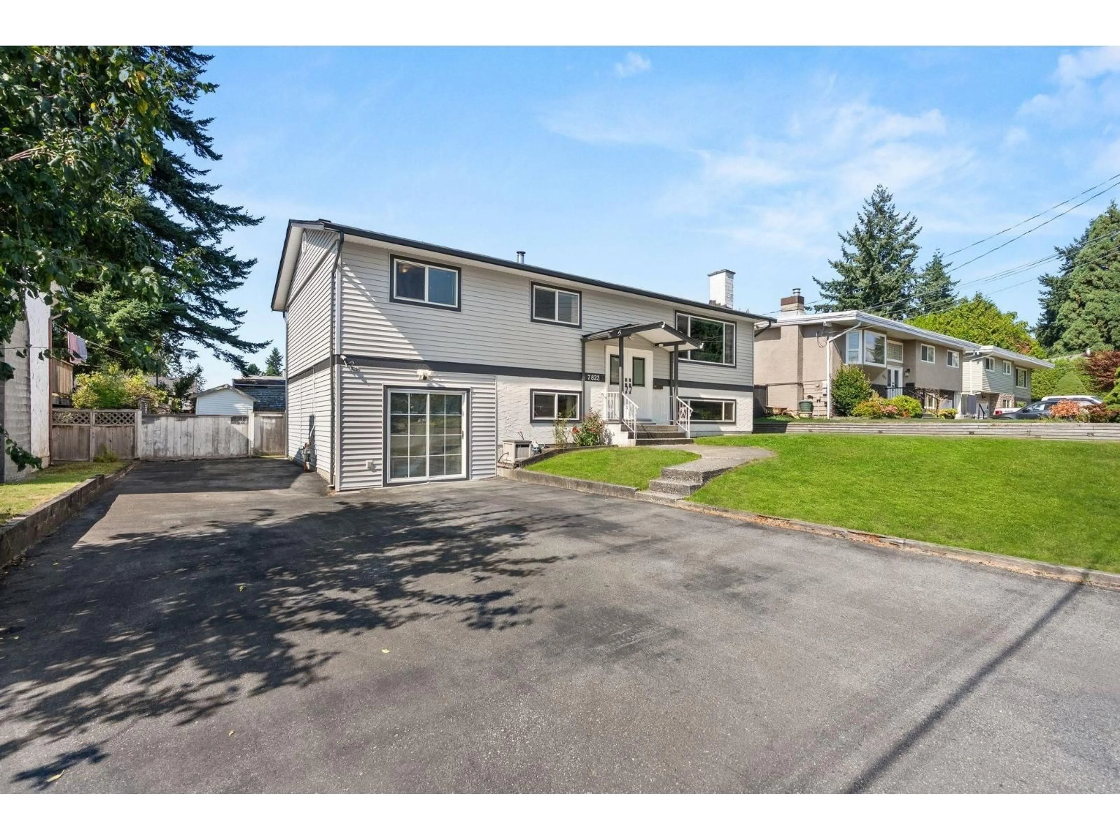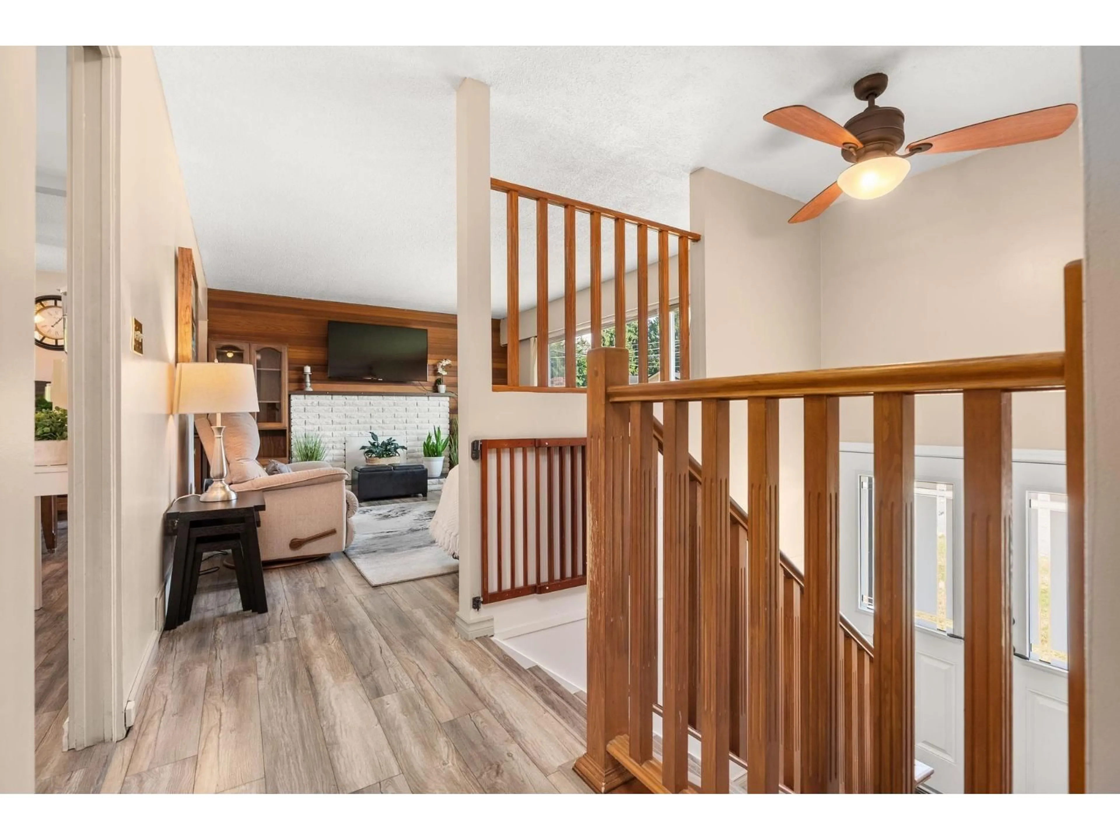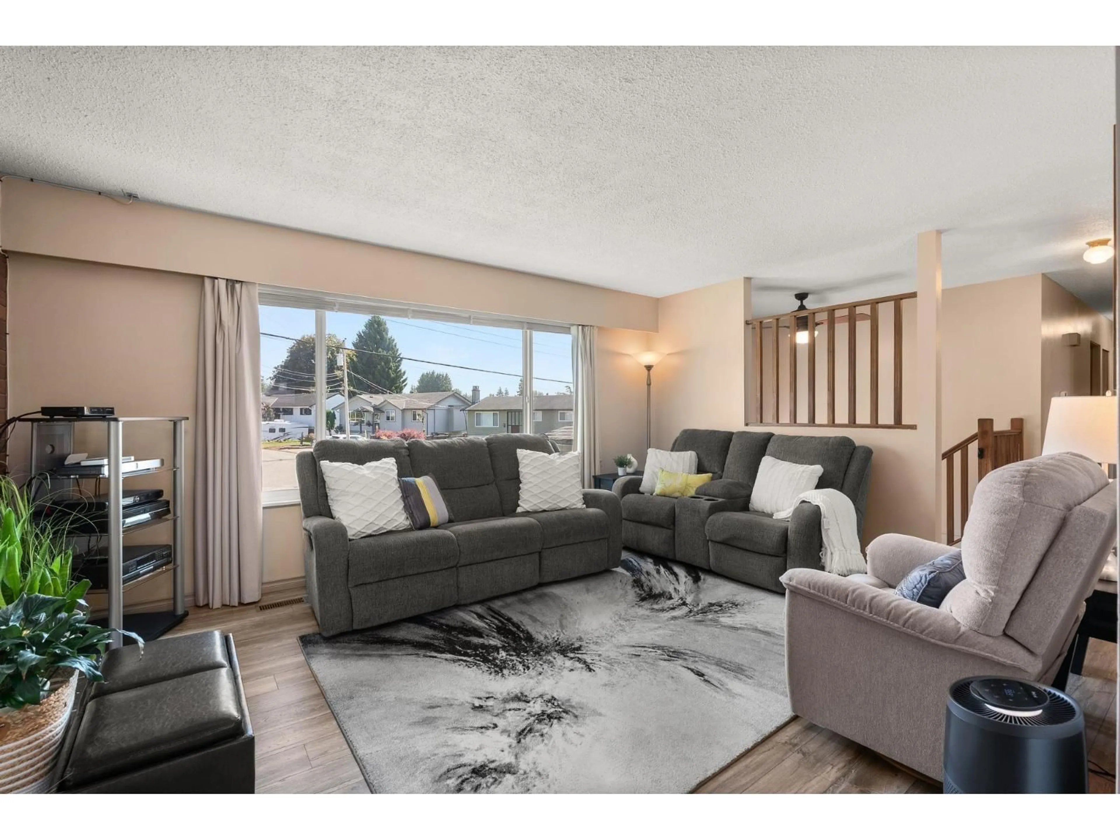7823 BREMRIDGE, Delta, British Columbia V4C5E3
Contact us about this property
Highlights
Estimated valueThis is the price Wahi expects this property to sell for.
The calculation is powered by our Instant Home Value Estimate, which uses current market and property price trends to estimate your home’s value with a 90% accuracy rate.Not available
Price/Sqft$610/sqft
Monthly cost
Open Calculator
Description
Welcome to this beautifully updated two-level home, ideally situated on a quiet, family-friendly street. Meticulously maintained by its long-term owner, this residence offers 4 spacious bedrooms and 3 bathrooms, perfectly suited for growing families. Set on an expansive nearly 8,000 sq. ft. lot, the property features a fully renovated basement with modern electrical updates and multiple enhancements throughout the home, including a stylish kitchen, windows, refreshed siding, upgraded flooring, and added attic insulation for year-round comfort. Enjoy outdoor living on the large back deck, perfect for entertaining or relaxing with family. The home also boasts a substantial attached workshop with bonus storage and a separate entry, ideal for hobbies, projects, or extra workspace. The oversized driveway provides ample parking, including space for an RV or boat. Centrally located, this home is within walking distance to schools, parks, and transit, combining convenience with a serene neighborhood setting. (id:39198)
Property Details
Interior
Features
Exterior
Parking
Garage spaces -
Garage type -
Total parking spaces 5
Property History
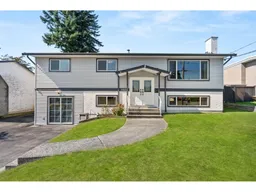 40
40
