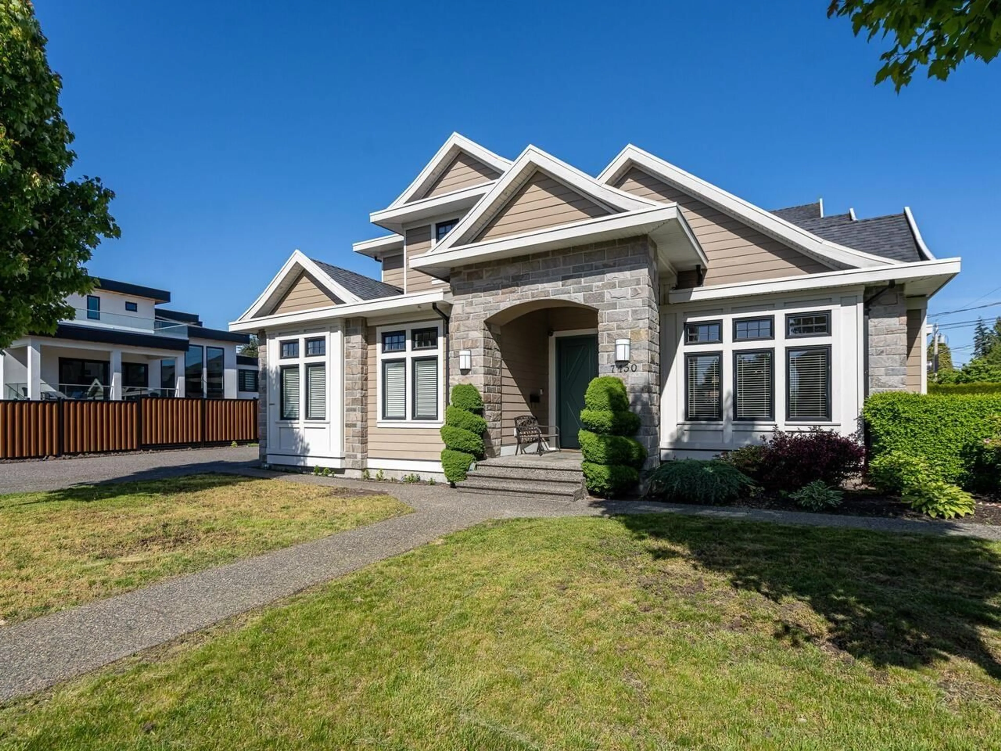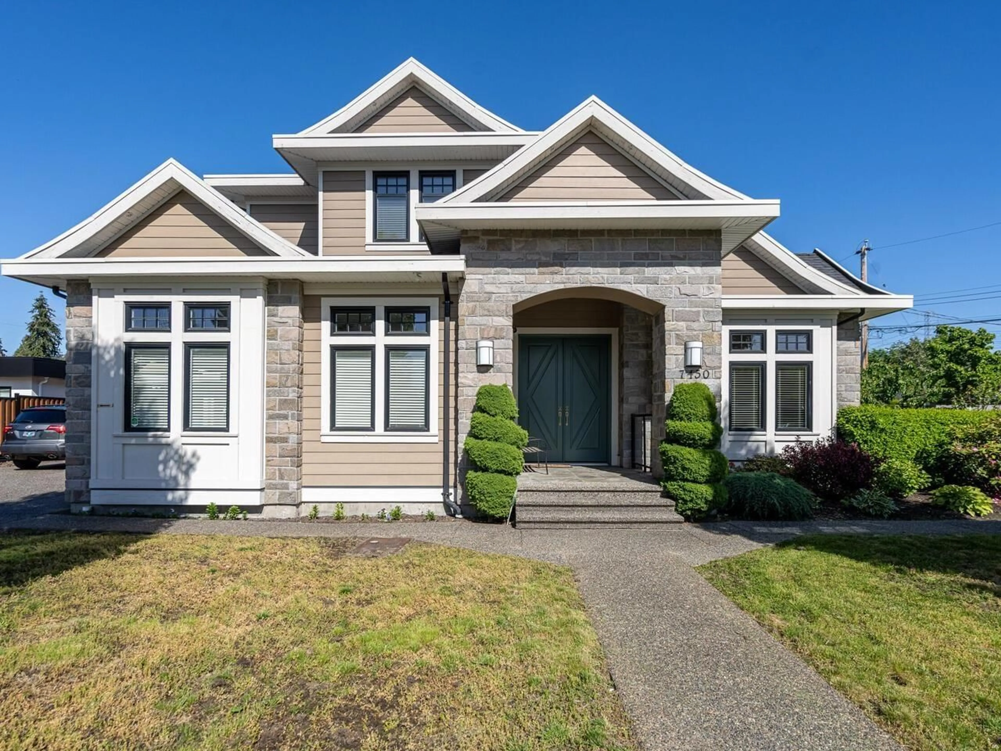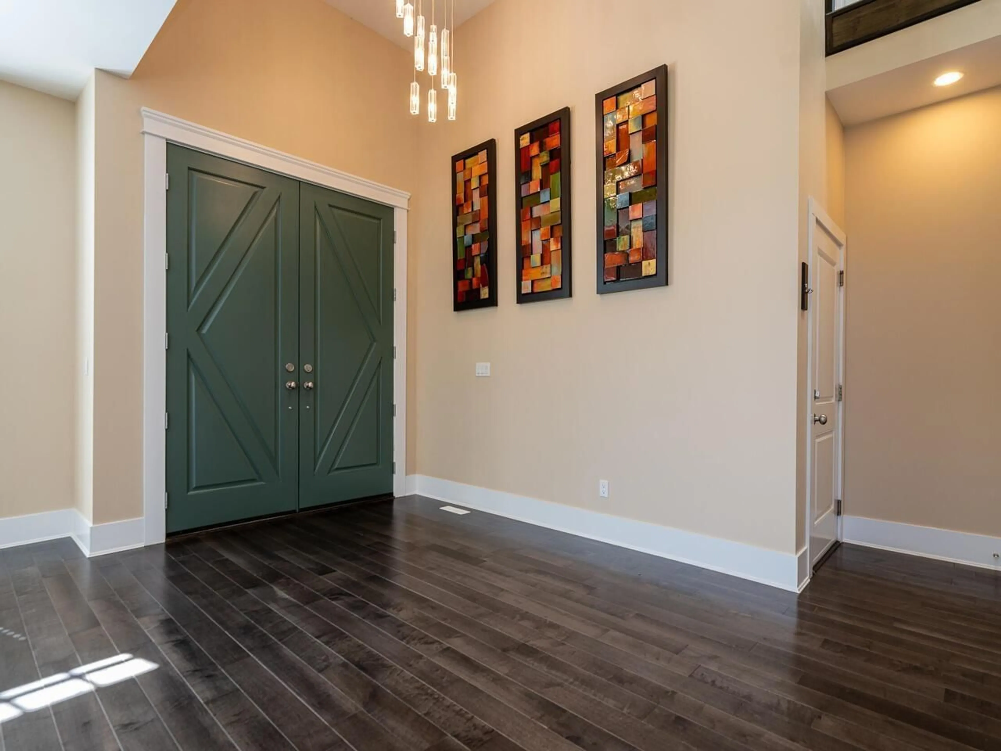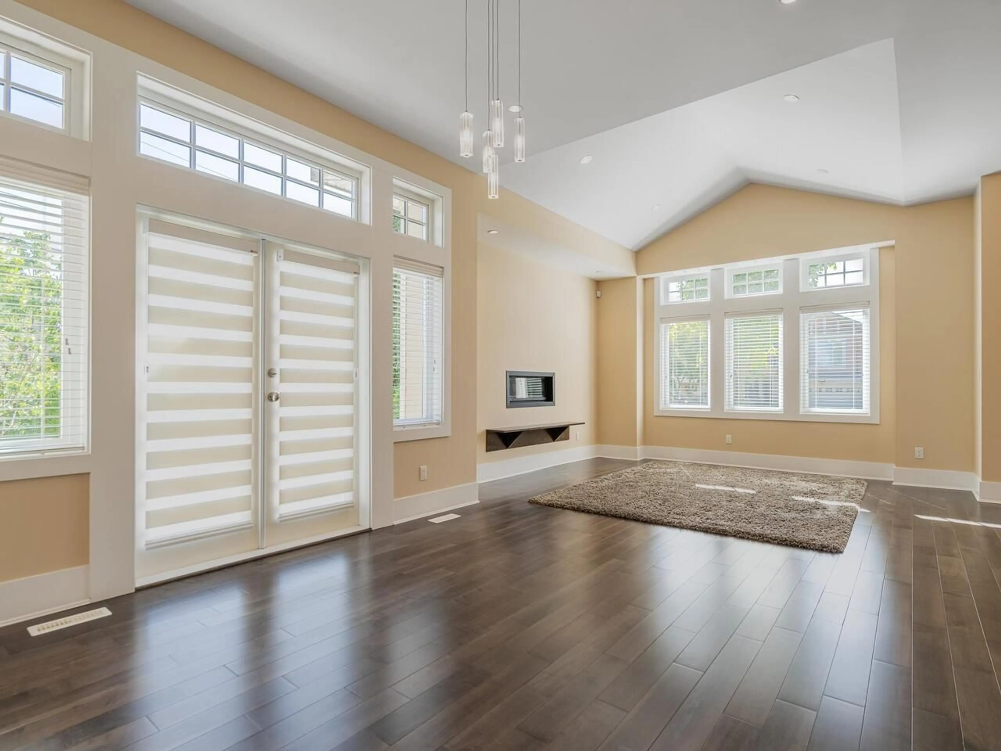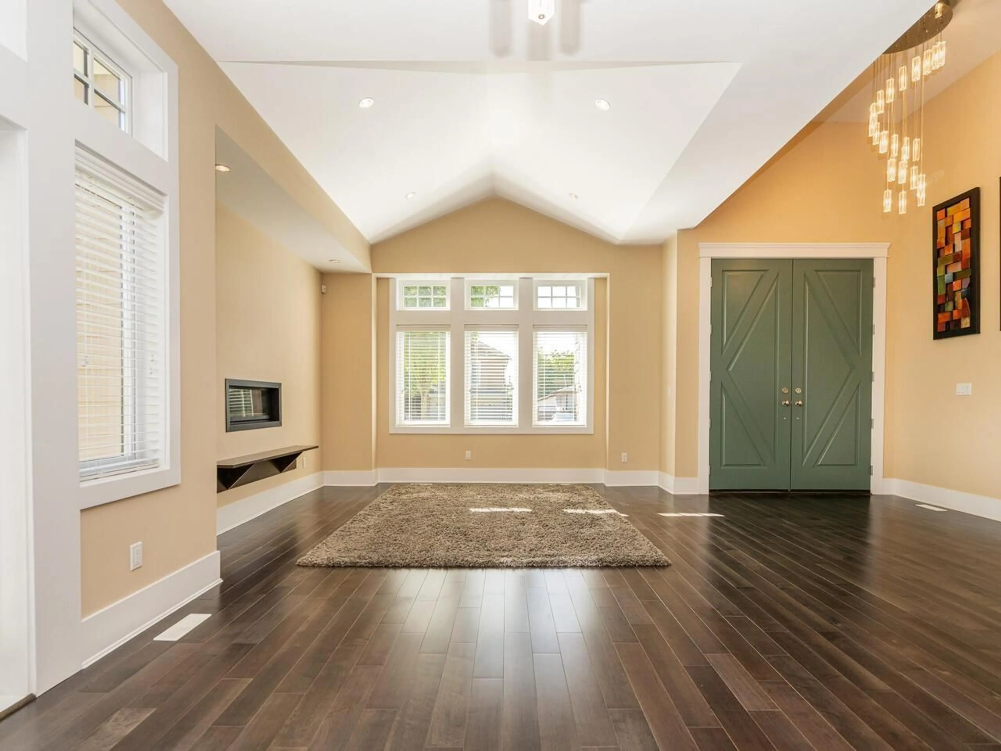Contact us about this property
Highlights
Estimated ValueThis is the price Wahi expects this property to sell for.
The calculation is powered by our Instant Home Value Estimate, which uses current market and property price trends to estimate your home’s value with a 90% accuracy rate.Not available
Price/Sqft$635/sqft
Est. Mortgage$8,589/mo
Tax Amount (2024)$6,781/yr
Days On Market70 days
Description
Welcome to your dream home in the highly sought-after Scottsdale area of North Delta. This property offers the perfect blend of luxury, comfort, and modern living. This home has a gourmet kitchen and open-concept living areas that seamlessly flow from one space to another. Central air conditioning ensuring comfort throughout the year. Includes a 1 bedroom legal suite, ideal for rental income or as an in-law suite, compete with its own private entrance and amenities. Ample parking including a spacious garage and a detached garage to accommodate multiple vehicles. Located near excellent schools, making it an ideal home for families with children. Schedule your private tour today and make this exceptional property your new home. Open house Sun. Apr. 20th - 230-430pm. (id:39198)
Property Details
Interior
Features
Property History
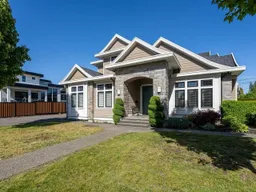 25
25
