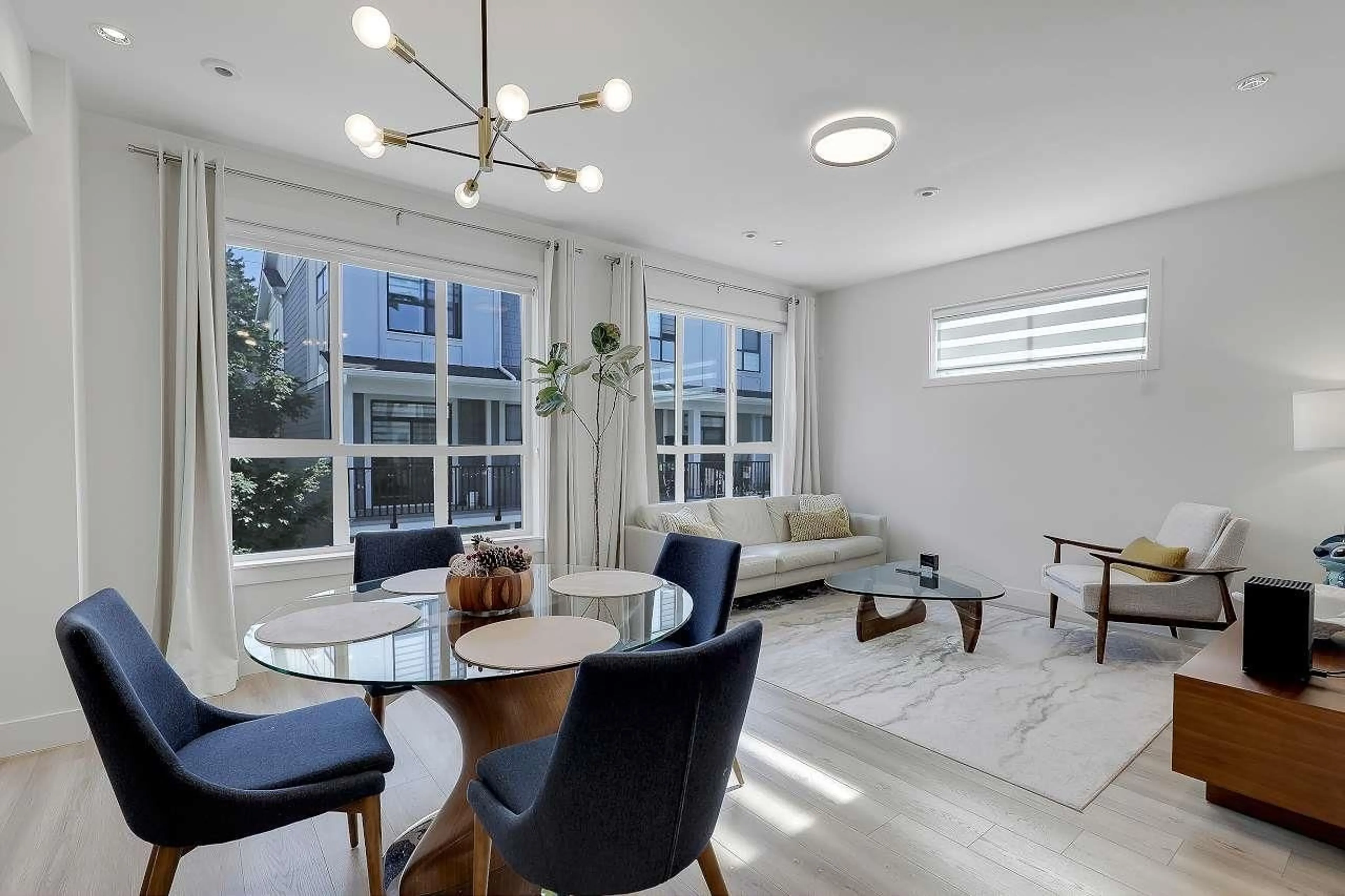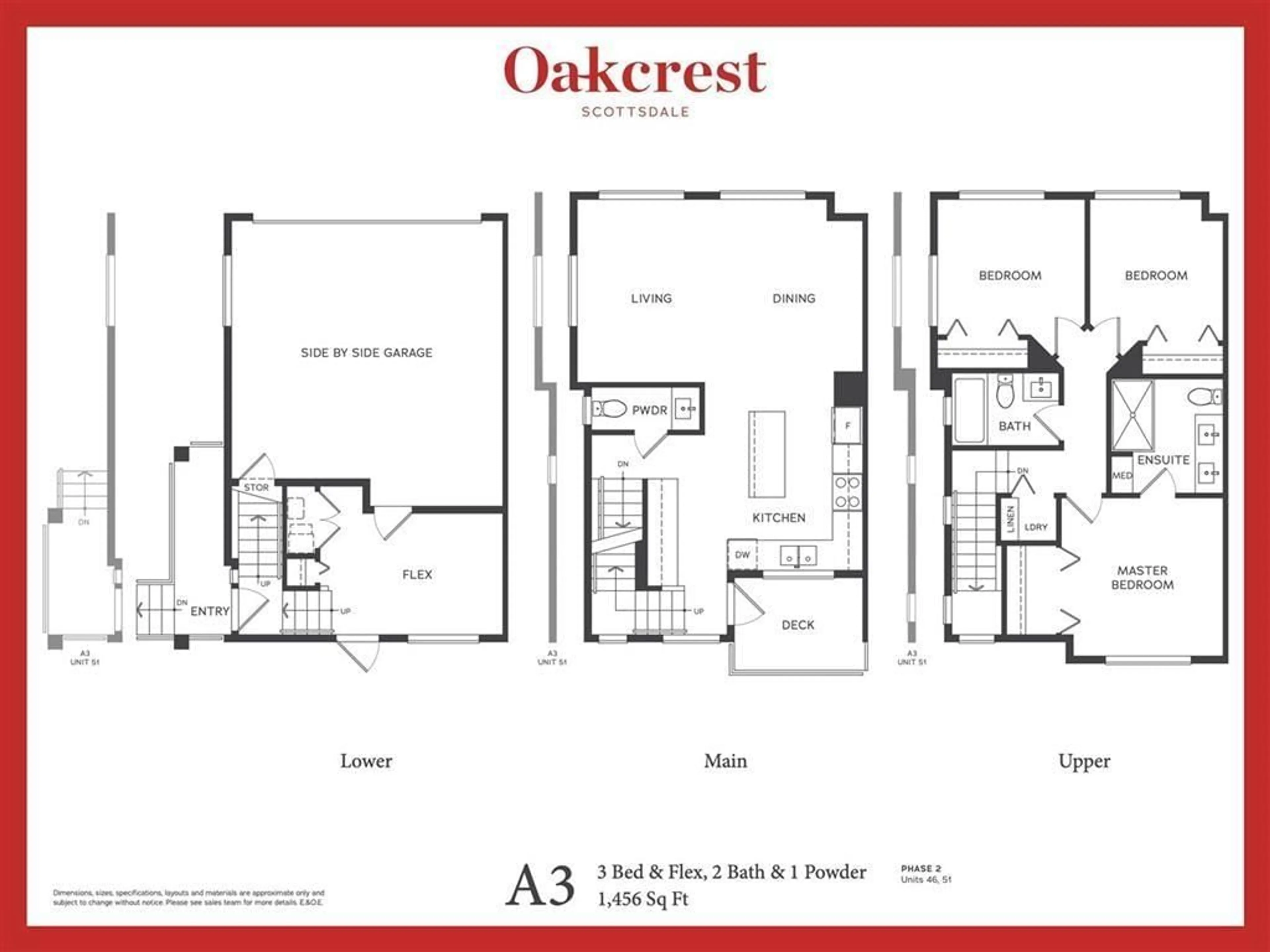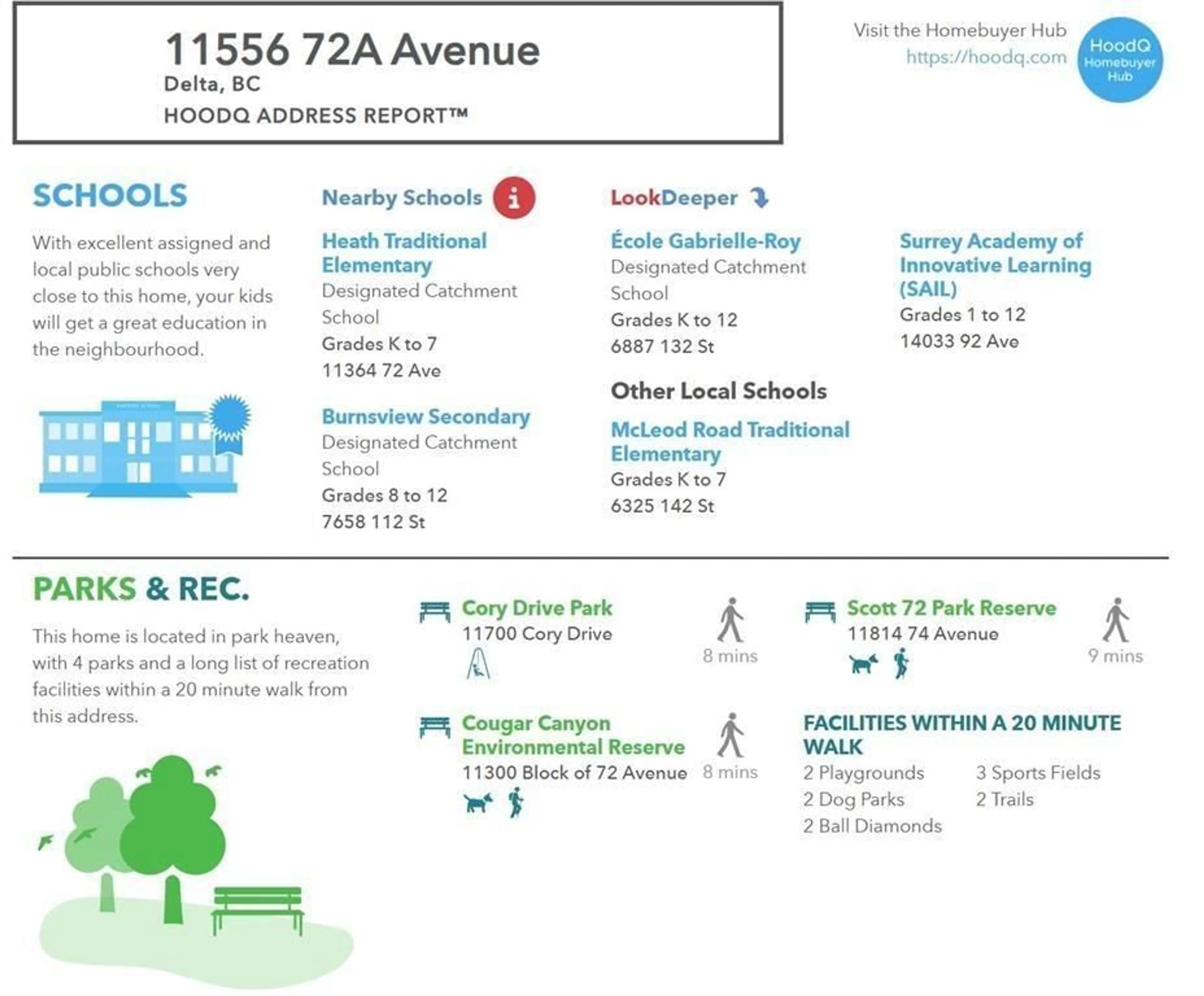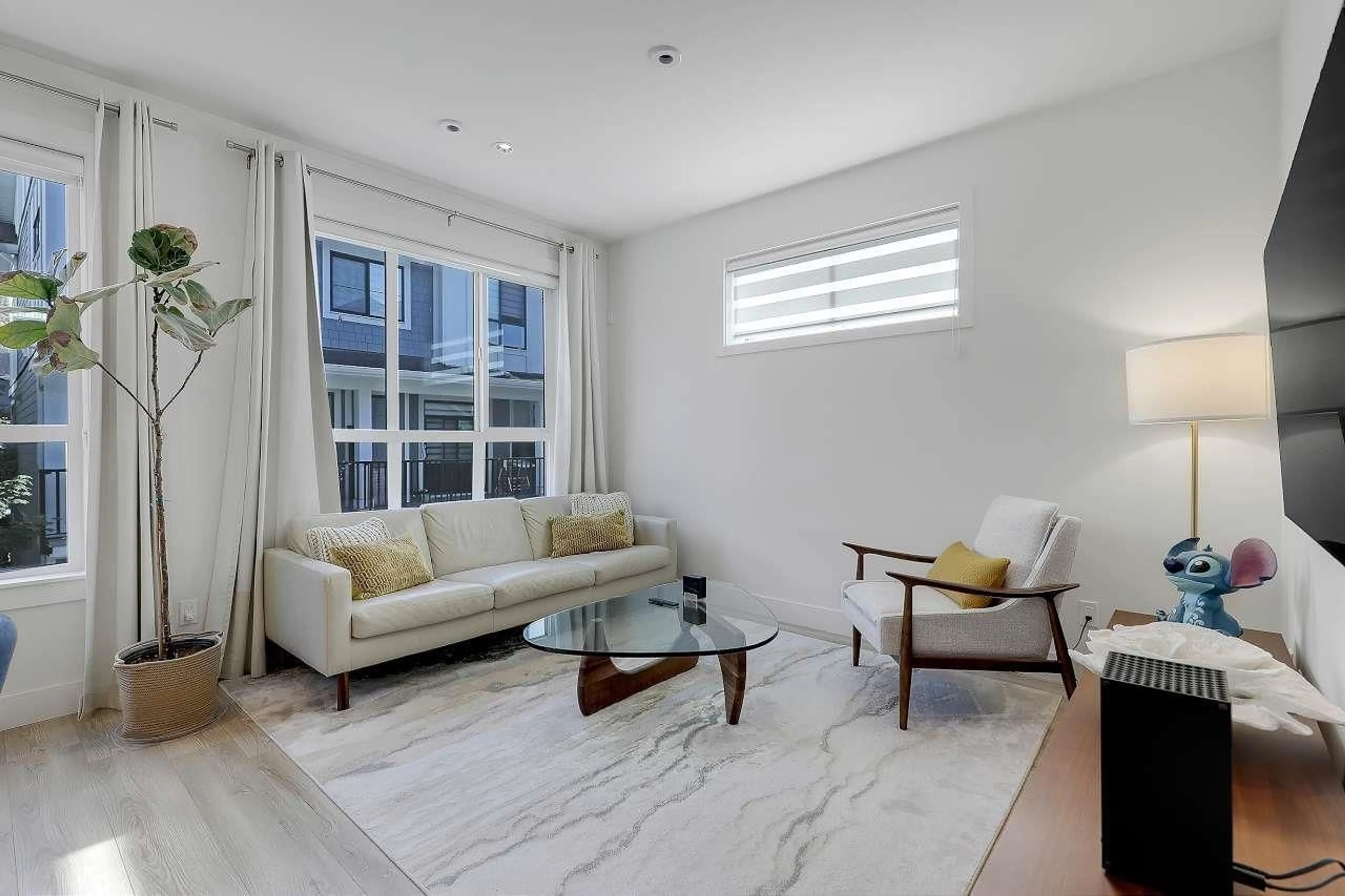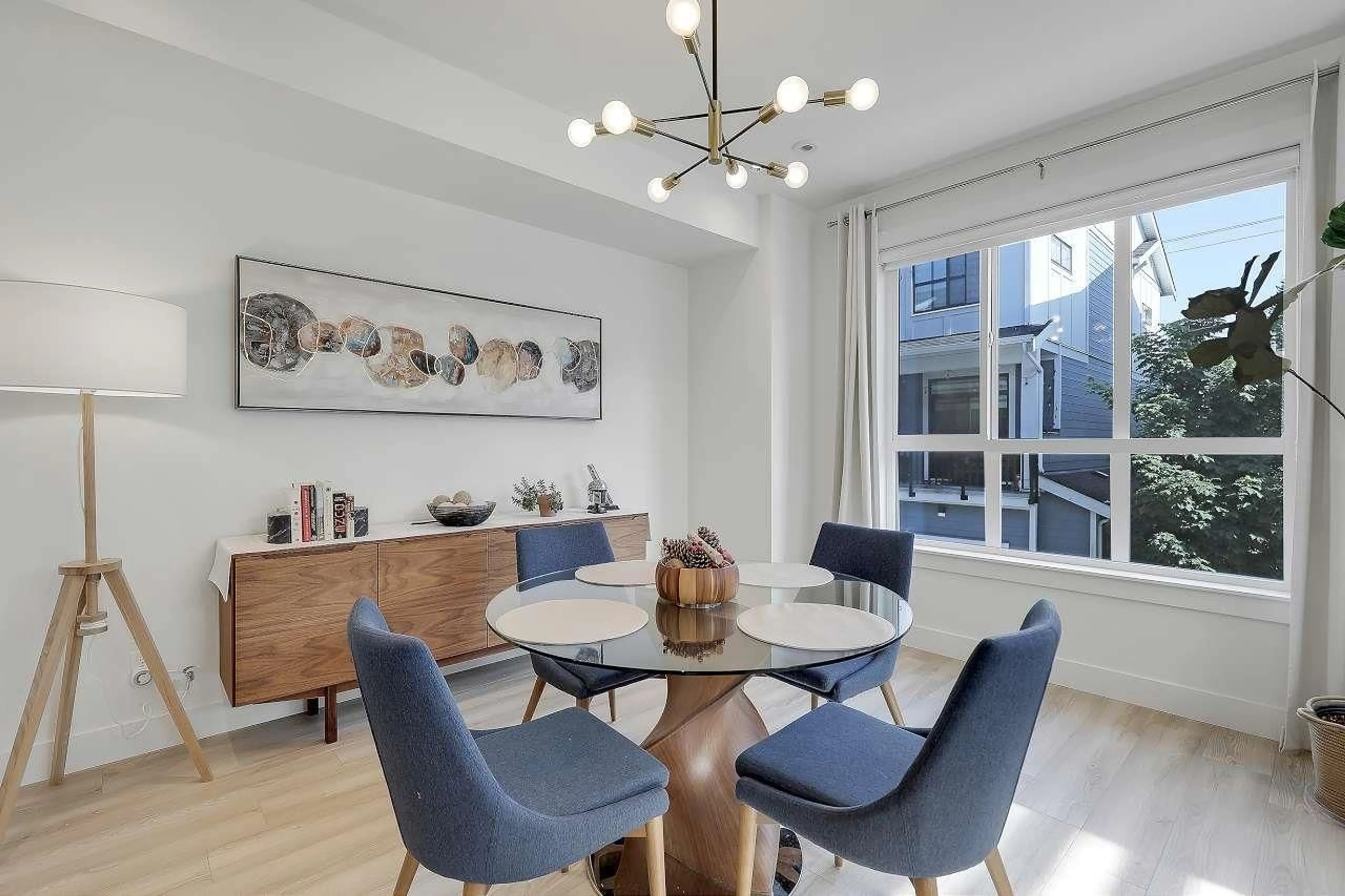51 - 11556 72A, Delta, British Columbia V4C1A9
Contact us about this property
Highlights
Estimated valueThis is the price Wahi expects this property to sell for.
The calculation is powered by our Instant Home Value Estimate, which uses current market and property price trends to estimate your home’s value with a 90% accuracy rate.Not available
Price/Sqft$618/sqft
Monthly cost
Open Calculator
Description
LOCATION! 2022 Built 3 Story DOUBLE side by side Garage Townhome. Corner Unit right next to visitor spots and EV Charging. Functional and open floor plan. Spacious & bright kitchen with high-end appliances, separate living & dining room with Balcony with a BBQ hook up. Large windows and high ceilings allows lots of natural light. Upstairs- 3 good sized beds/ 2 full bath and 1 room downstairs (use as office/den/bedroom). Plenty of street parking and 14 visitor stalls in complex. Built-In Vacuum | Air Conditioner | High Efficiency Boiler System with on Demand Hot Water | Forced Air Heat | EV Plug-in roughed-in. Steps away from Gym & Clubhouse. Perfect for a growing family with 5 mins walk to Heath Elementary. 5 mins drive to Alex Fraser, Burnsview Sec. and Sungod Rec Center. (id:39198)
Property Details
Interior
Features
Exterior
Parking
Garage spaces -
Garage type -
Total parking spaces 2
Condo Details
Amenities
Exercise Centre, Laundry - In Suite, Clubhouse
Inclusions
Property History
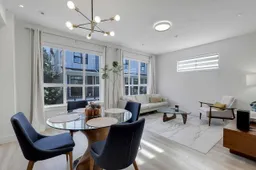 40
40
