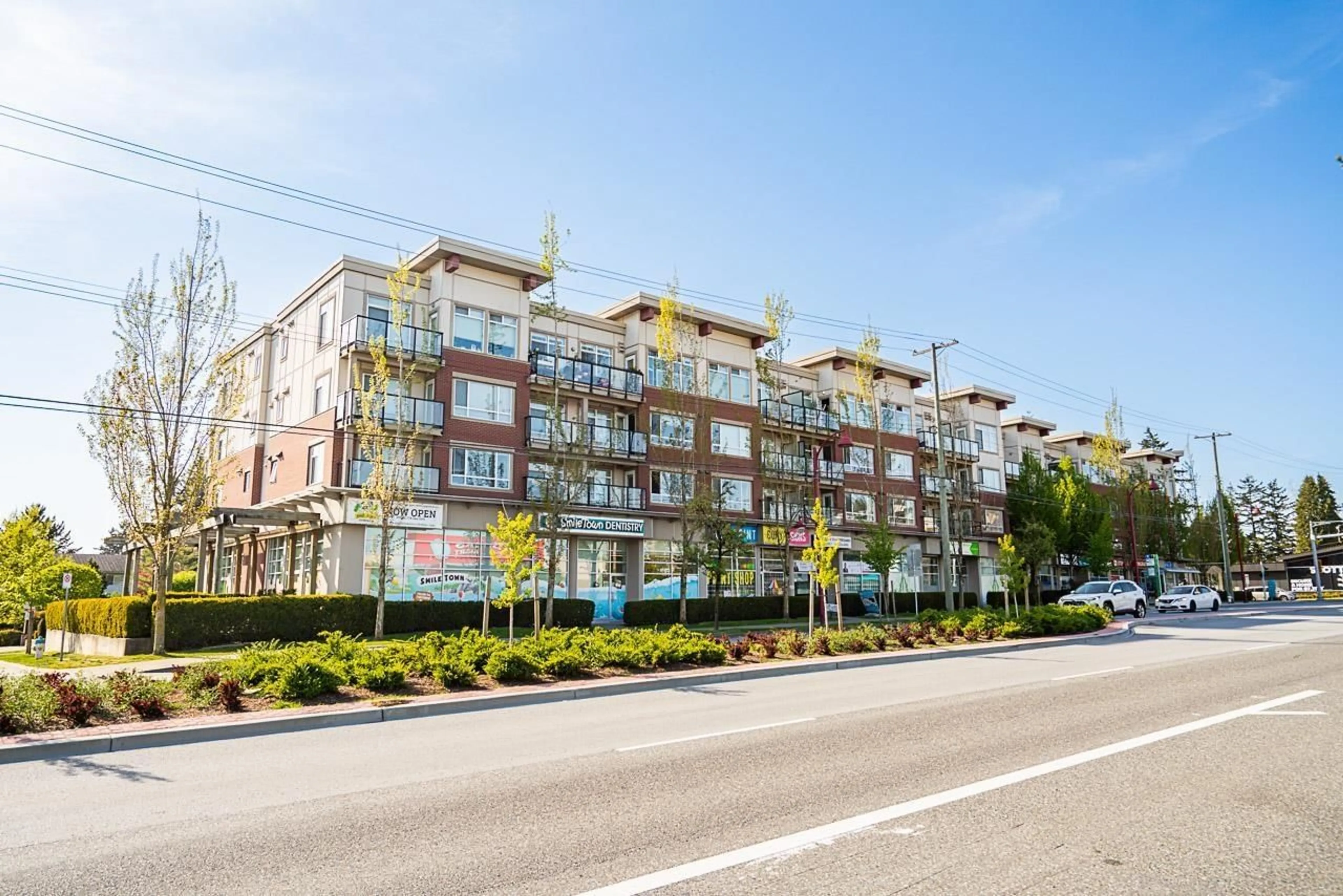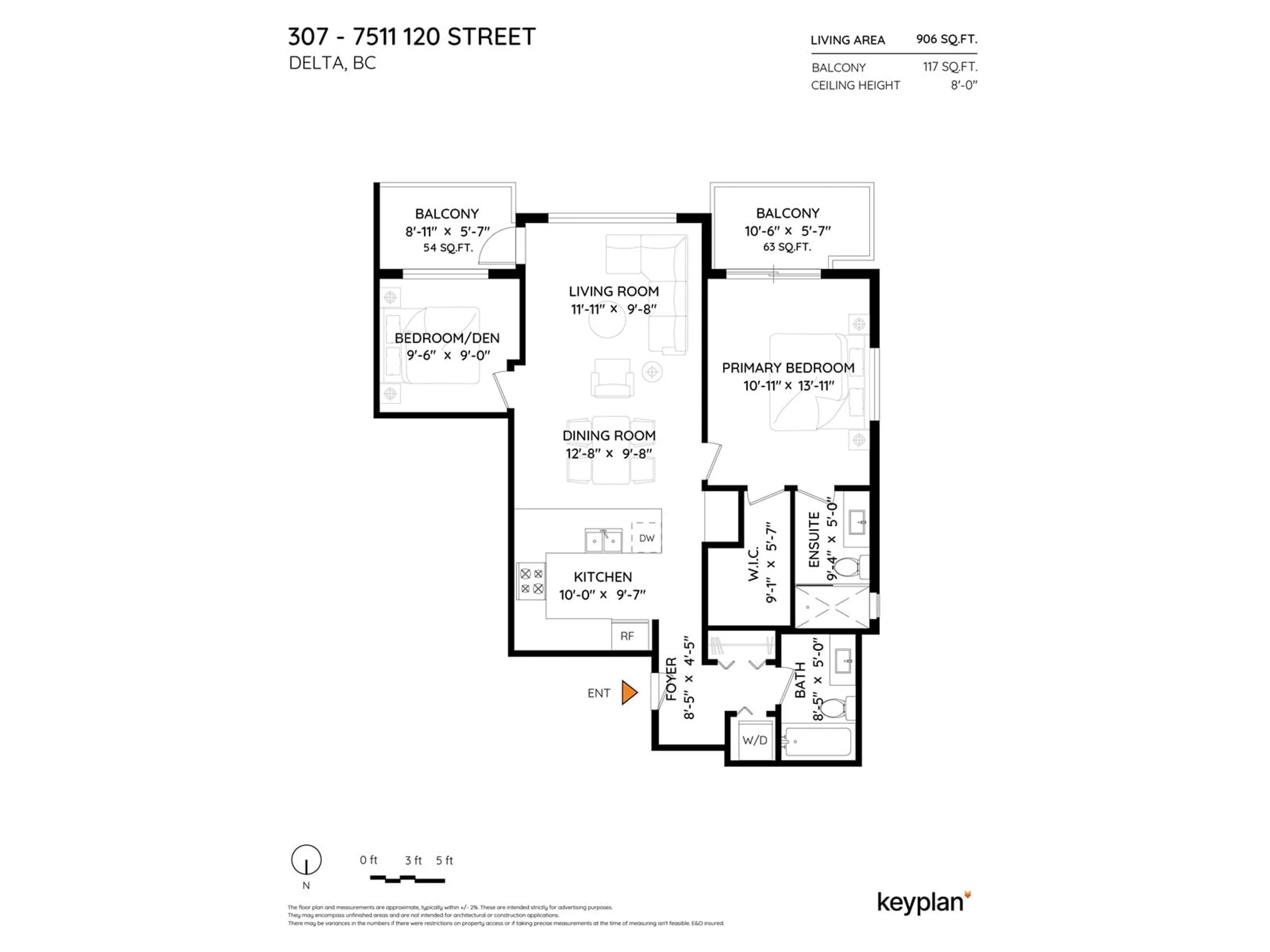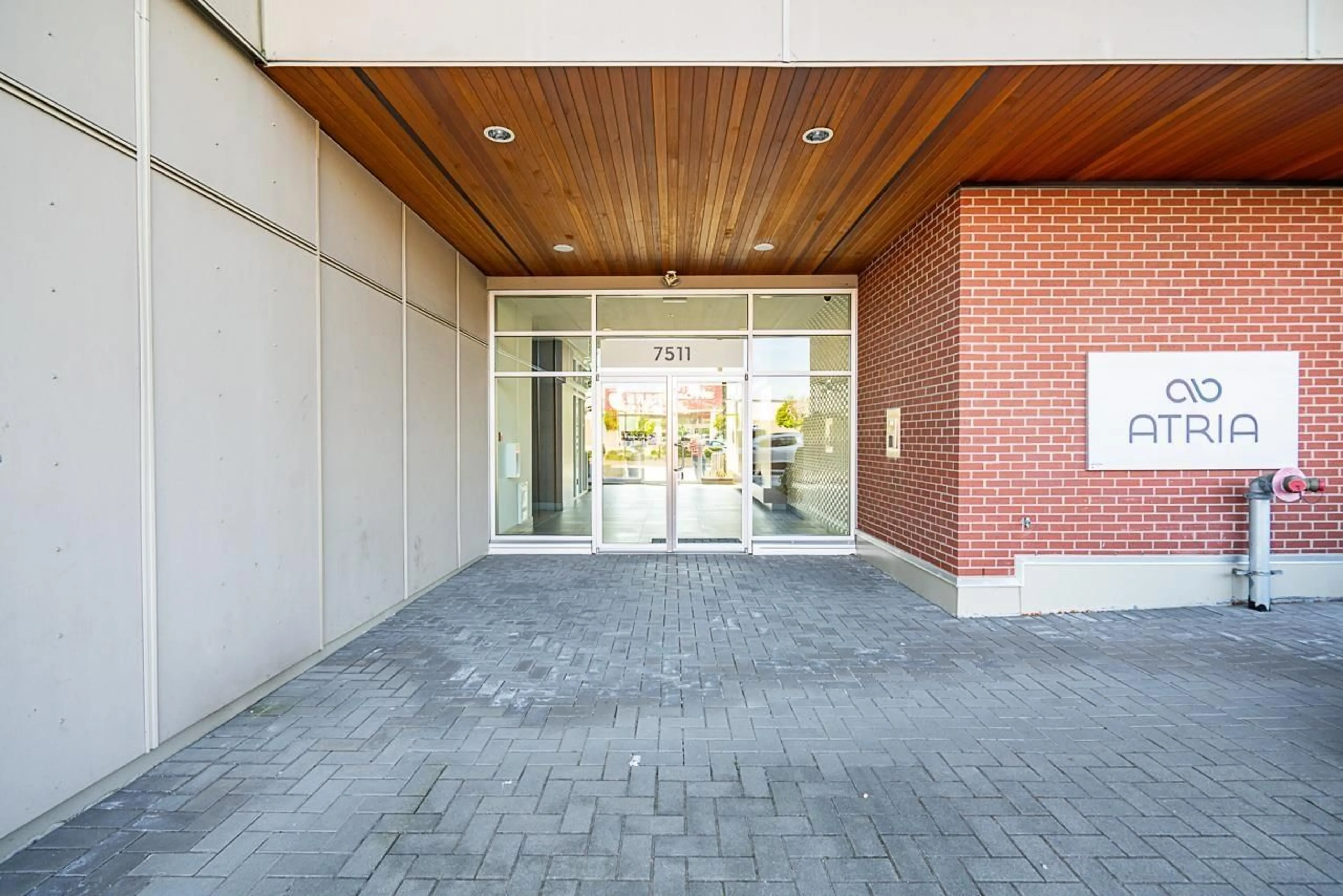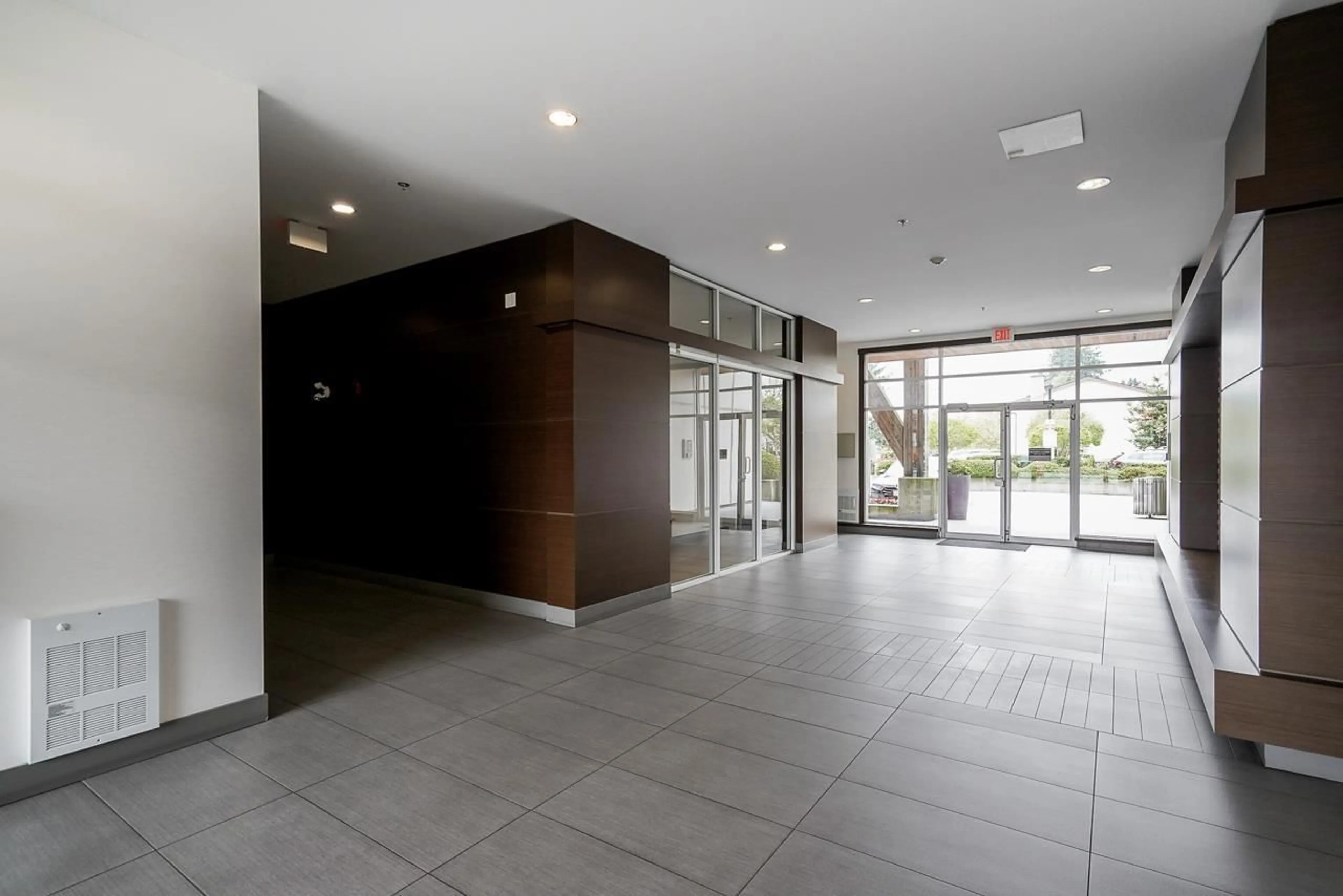307 - 7511 120, Delta, British Columbia V4C0C1
Contact us about this property
Highlights
Estimated valueThis is the price Wahi expects this property to sell for.
The calculation is powered by our Instant Home Value Estimate, which uses current market and property price trends to estimate your home’s value with a 90% accuracy rate.Not available
Price/Sqft$645/sqft
Monthly cost
Open Calculator
Description
Atria, very conveniently located! A 2 bed 2 bath southwest facing corner unit with 2 balcony spaces! Featuring new laminate flooring through out, granite countertops, fresh paint & stainless steel appliances. Two parking stalls & 4 storage lockers! Directly above: TD Canada Trust, Elite Health & Wellness & other businesses. Steps to Shoppers, Sahota's Live Grill, Nonstop Pizza & Indian Cuisine, Strawberry Hill Hair & Beauty Salon, Kumon & RA Nickolson Park. Walk to Anytime Fitness, Staples, London Drugs, Home Depot, Winners/Homesense, Tim Hortons, A&W, Walmart, Save-On, BCLiquor, McDonalds & more. Short drive to Newton Athletic Park, Delta Golf & Country Club & Costco. School Catchment: Jarvis Traditional Elementary & Burnsview Secondary. (id:39198)
Property Details
Interior
Features
Exterior
Parking
Garage spaces -
Garage type -
Total parking spaces 2
Condo Details
Amenities
Storage - Locker, Exercise Centre, Laundry - In Suite, Clubhouse
Inclusions
Property History
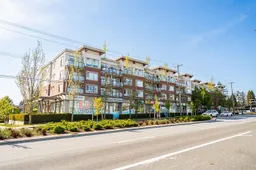 34
34
