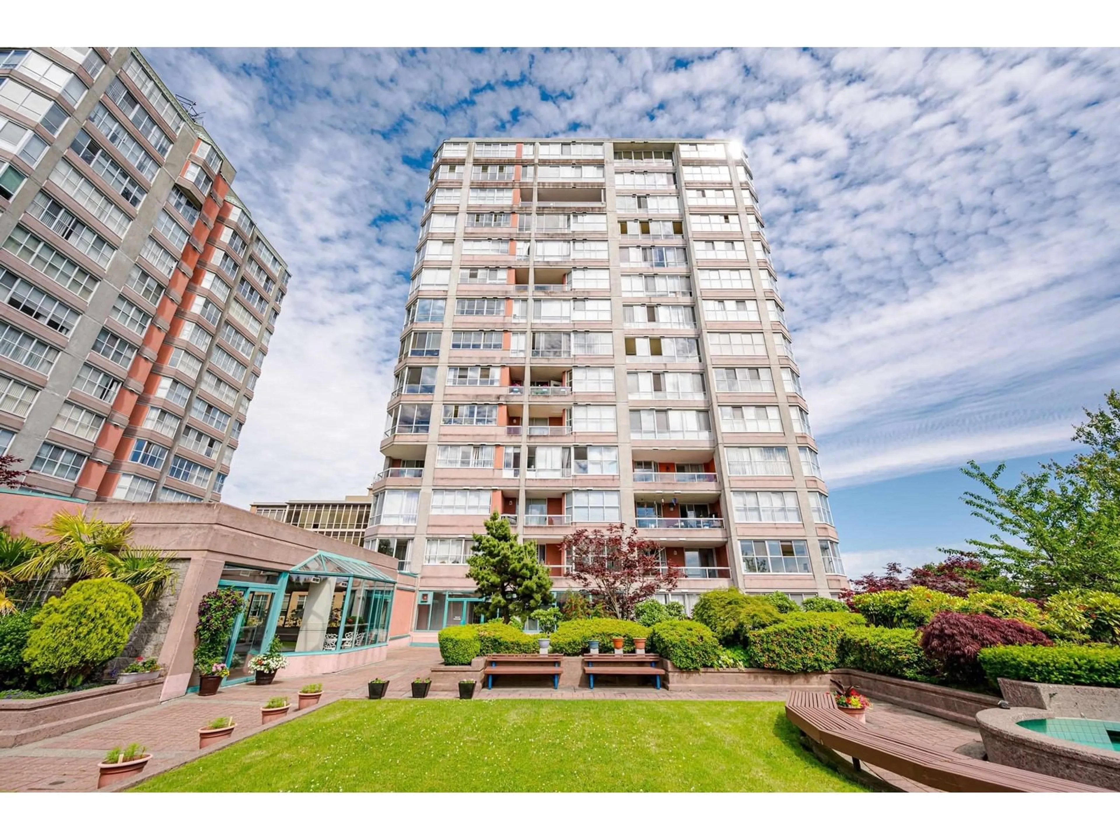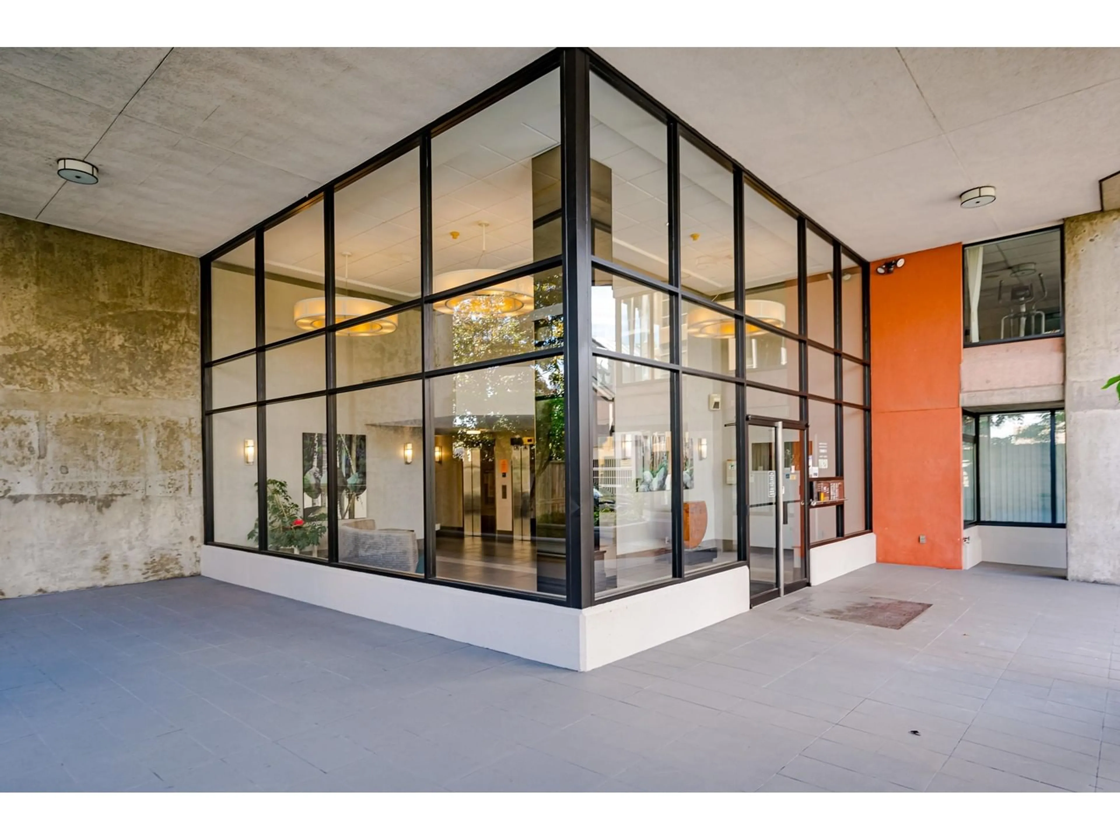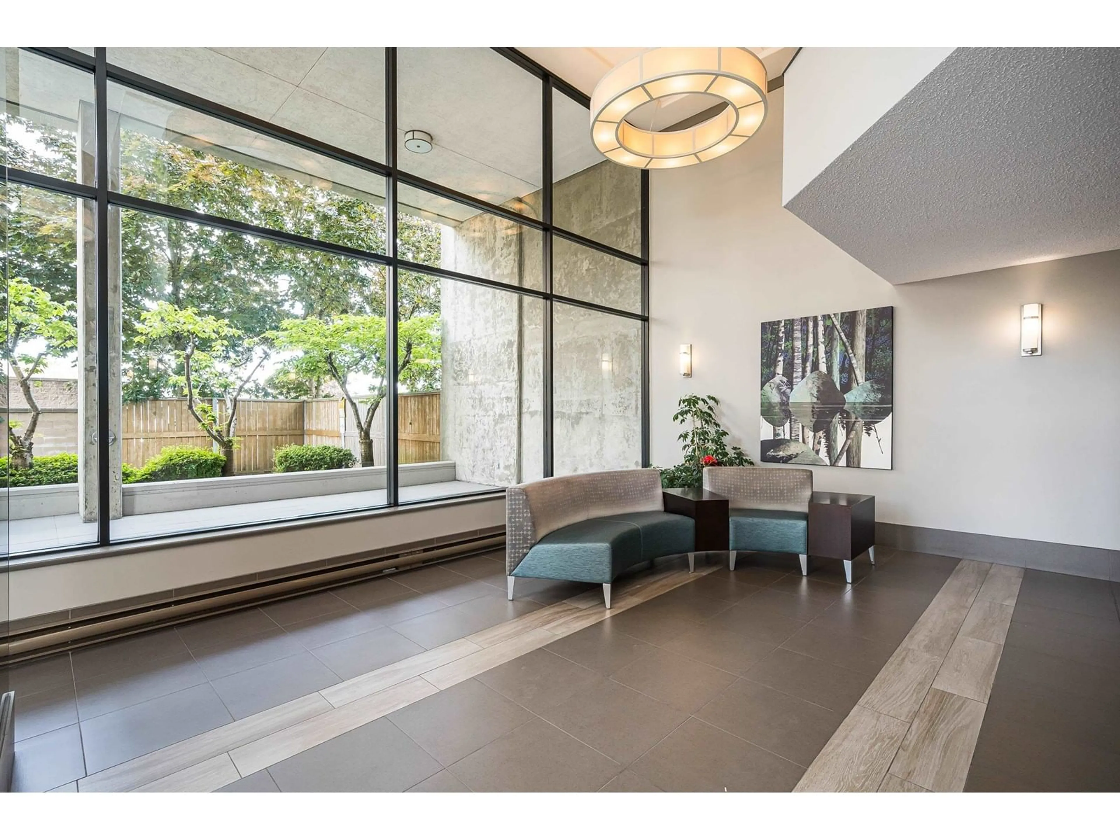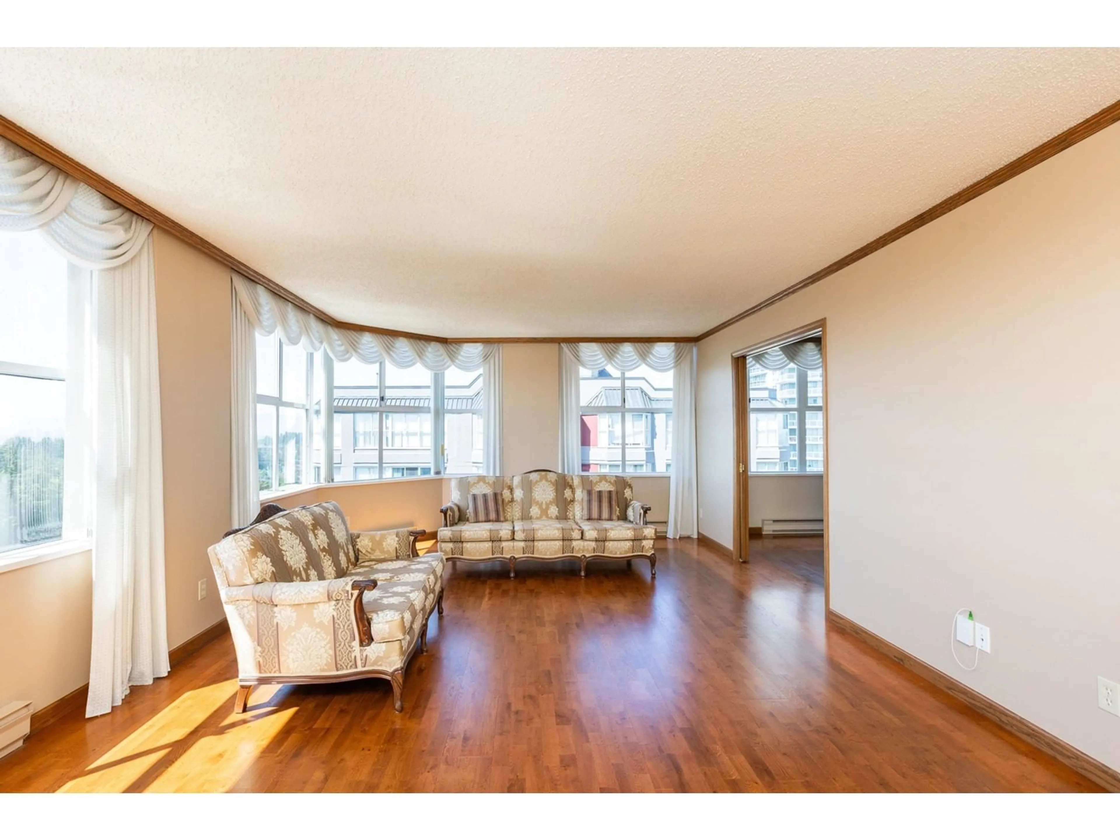1604 - 11920 80, Delta, British Columbia V4C8E8
Contact us about this property
Highlights
Estimated ValueThis is the price Wahi expects this property to sell for.
The calculation is powered by our Instant Home Value Estimate, which uses current market and property price trends to estimate your home’s value with a 90% accuracy rate.Not available
Price/Sqft$463/sqft
Est. Mortgage$3,217/mo
Maintenance fees$690/mo
Tax Amount (2024)$2,587/yr
Days On Market49 days
Description
Delta's largest penthouse! CHANCELLOR PLACE. 3Bdrm, (or 2 Bdrm +Den),2 Bthrm, over 1600 ft.² corner unit PENTHOUSE offering panoramic MOUNTAIN, OCEAN & CITY views! Thoughtful floor plan spacious, bright, &large rooms perfect for house-sized furniture & entertaining. Bright kitchen, eating area, formal dining room, massive living space & enclosed deck.Quiet bedrooms, large laundry room+additional storage space. A 3 car parking & storage locker. Concrete building with excellent management & upkeep w/amazing amenities including a resort-like indoor pool, hot tub, outdoor gardens to enjoy all year round, recreation room, library & entertainment room, for large gatherings. (id:39198)
Property Details
Interior
Features
Exterior
Parking
Garage spaces -
Garage type -
Total parking spaces 3
Condo Details
Amenities
Storage - Locker, Exercise Centre, Laundry - In Suite, Sauna, Clubhouse
Inclusions
Property History
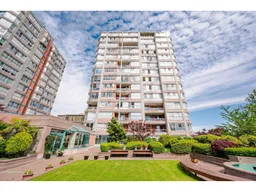 40
40
