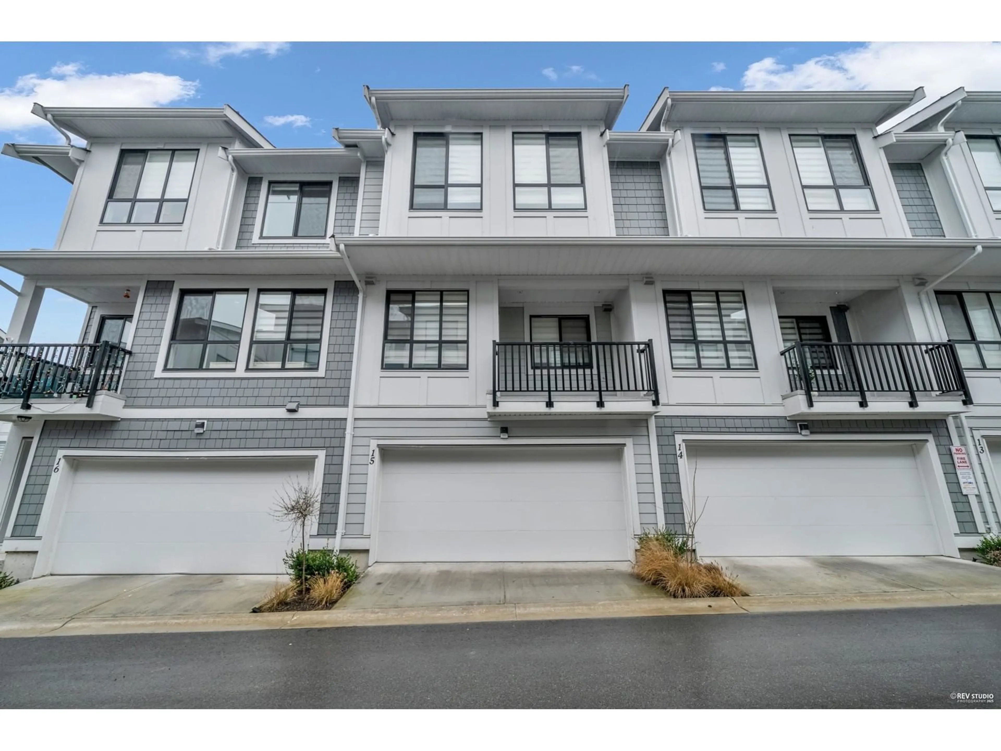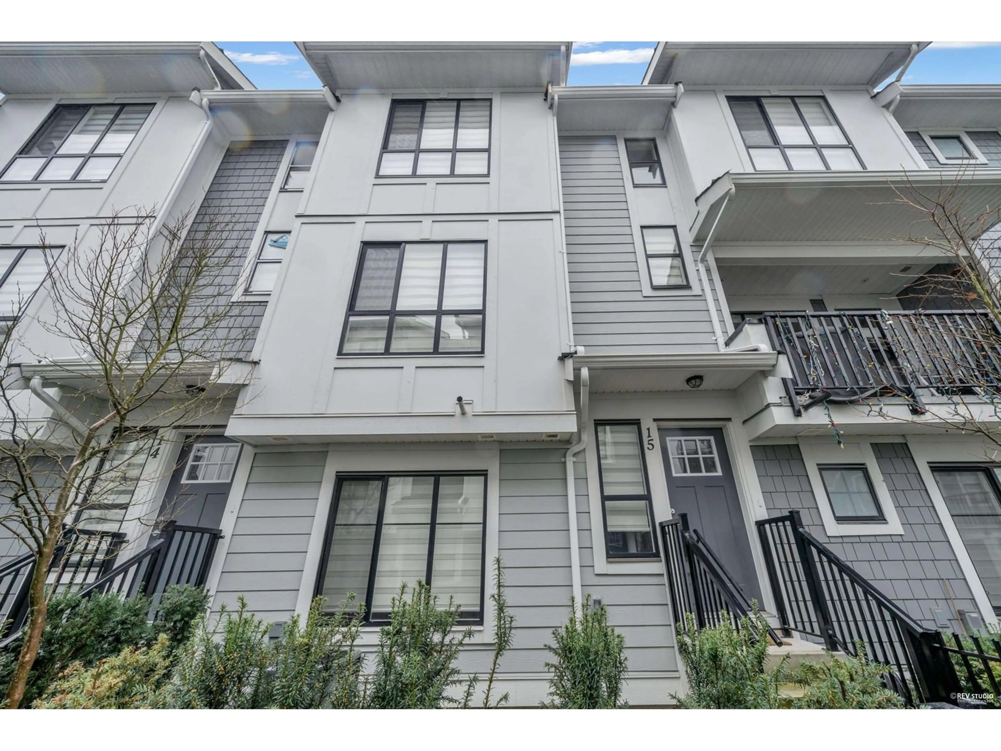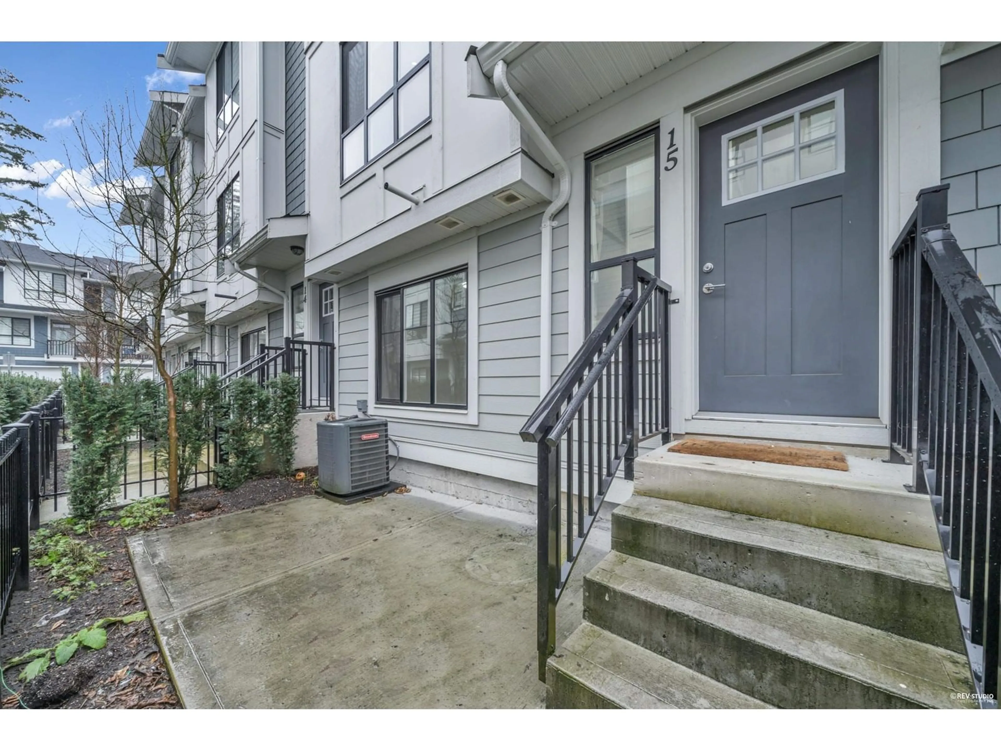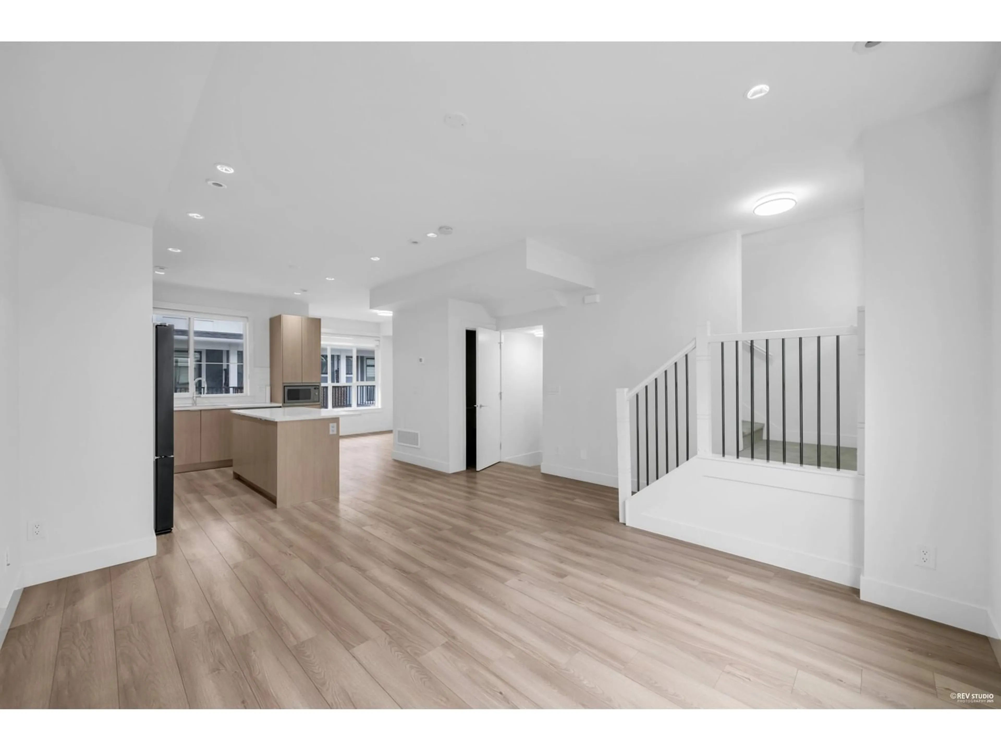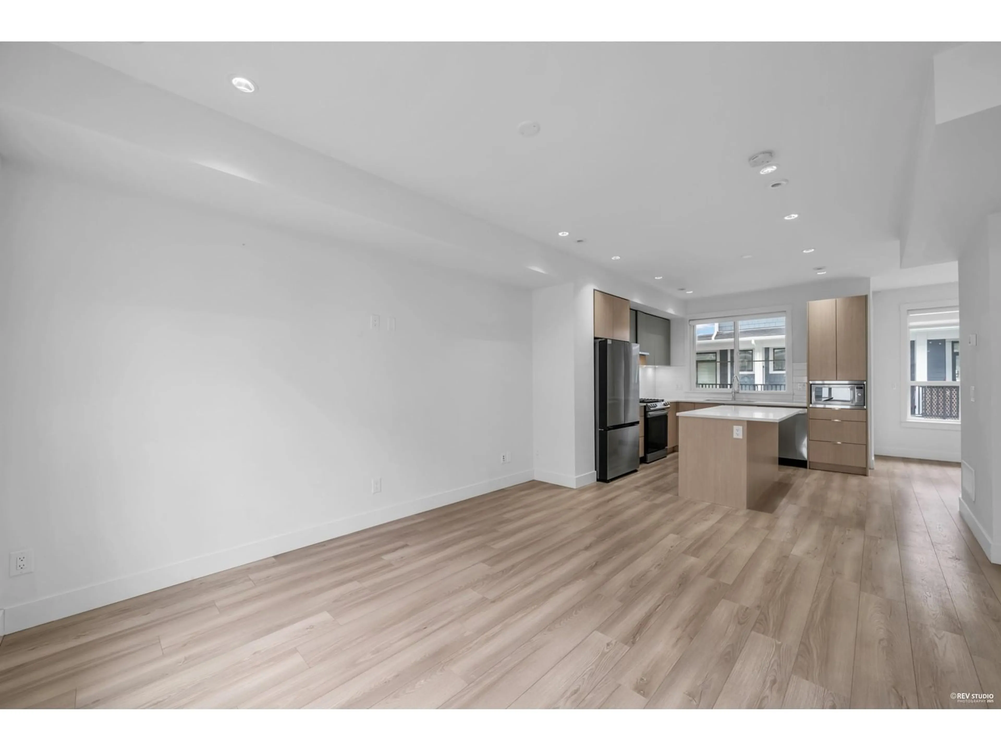15 - 11556 72A, Delta, British Columbia V4C1A9
Contact us about this property
Highlights
Estimated valueThis is the price Wahi expects this property to sell for.
The calculation is powered by our Instant Home Value Estimate, which uses current market and property price trends to estimate your home’s value with a 90% accuracy rate.Not available
Price/Sqft$632/sqft
Monthly cost
Open Calculator
Description
Welcome to this beautifully maintained townhouse in the heart of Delta. This modern home offers the perfect blend of comfort, convenience, and style. It features open-concept living with bright interiors with a modern kitchen with stainless steel appliances & quartz countertops. There are 3 bedrooms and 2 full bathrooms upstairs. 1 bedroom with powder room on the lower level. Unbeatable Location. Close to top-rated schools & parks, minutes from shopping, restaurants, and amenities. Easy access to major highways & transit. This home is perfect for families, professionals, or investors looking for a prime property in a desirable area. Don't miss out on this incredible opportunity! (id:39198)
Property Details
Interior
Features
Exterior
Parking
Garage spaces -
Garage type -
Total parking spaces 2
Condo Details
Amenities
Clubhouse
Inclusions
Property History
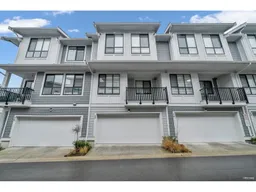 27
27
