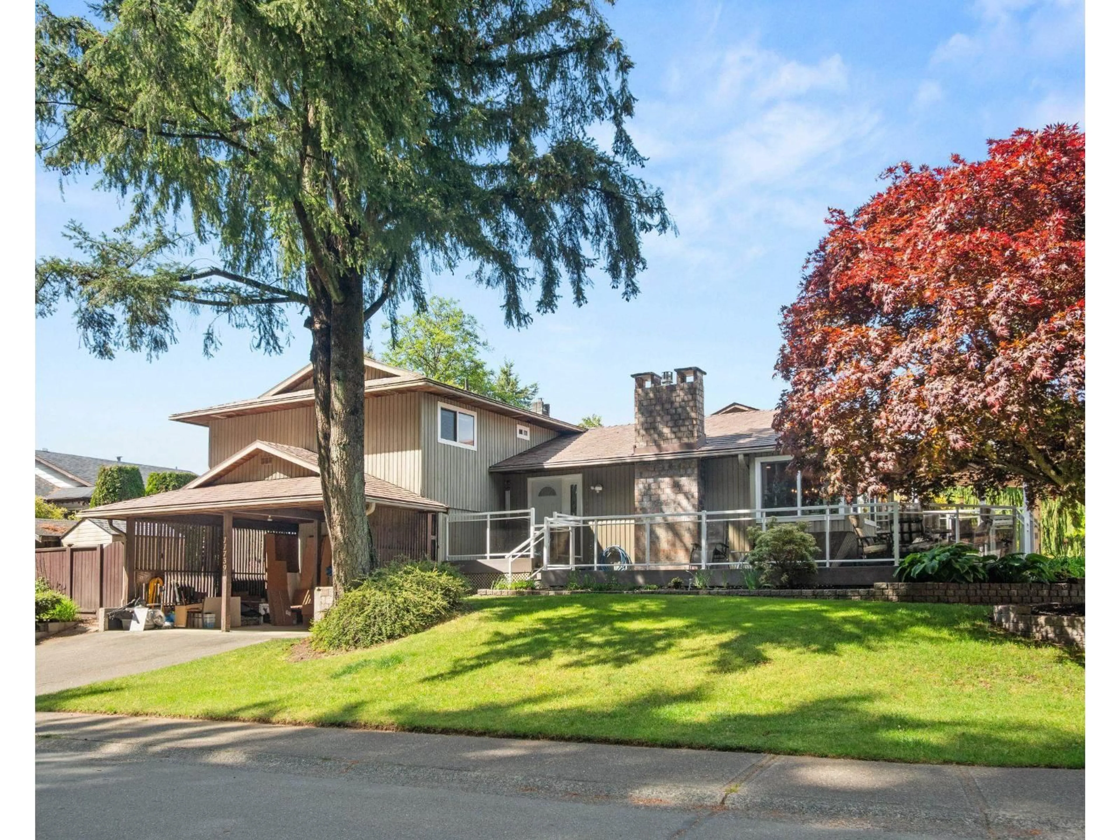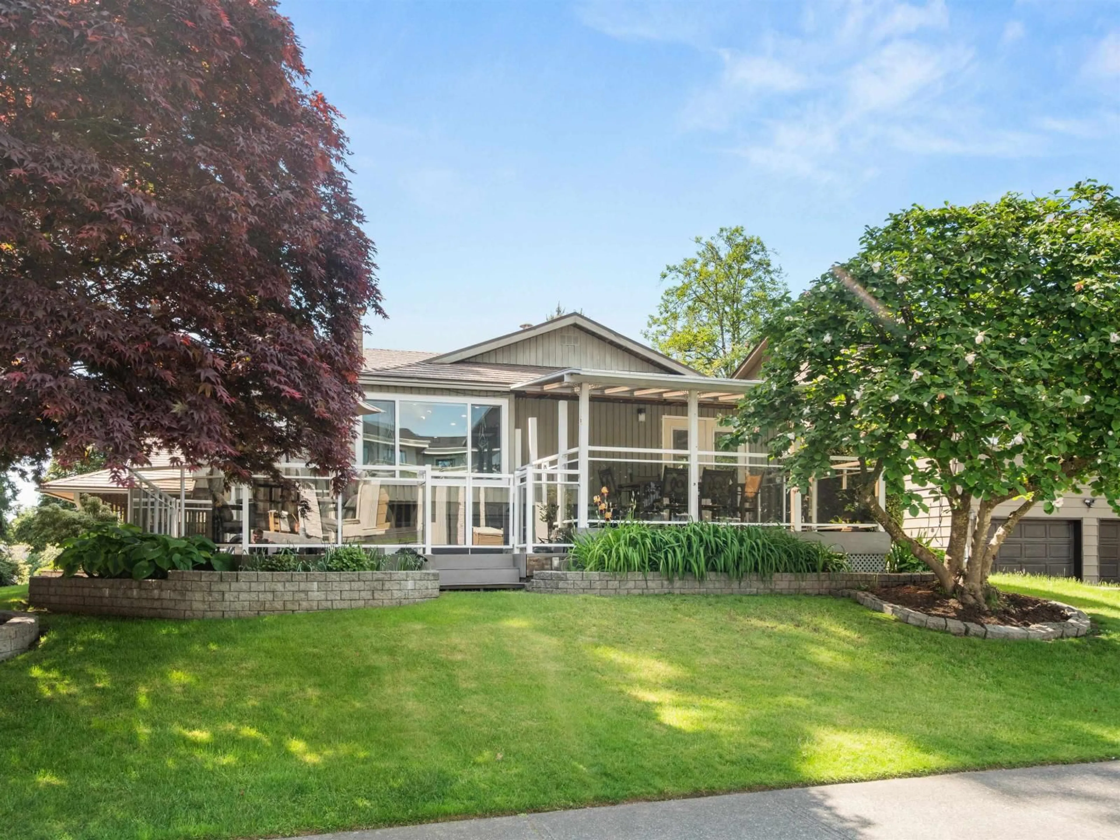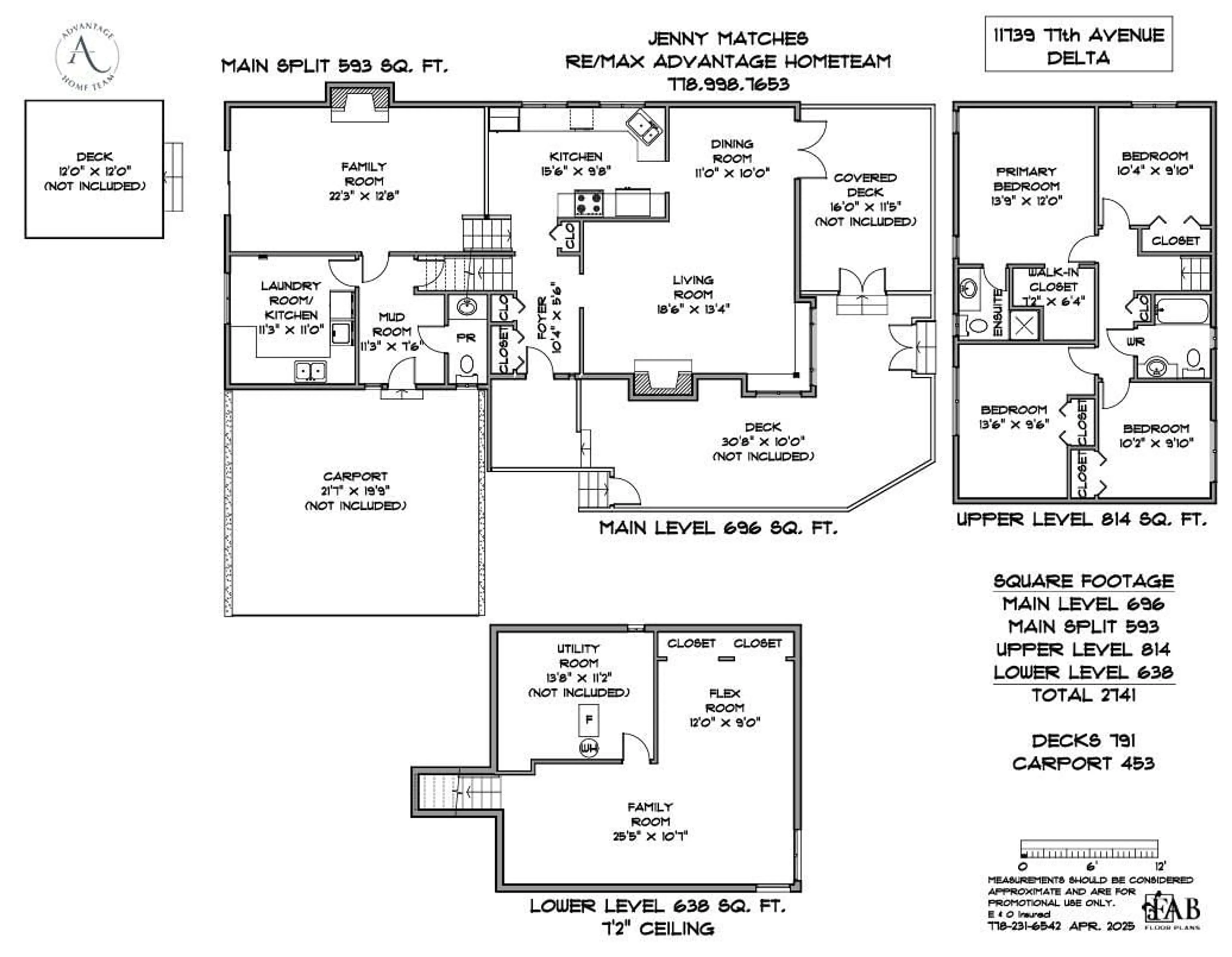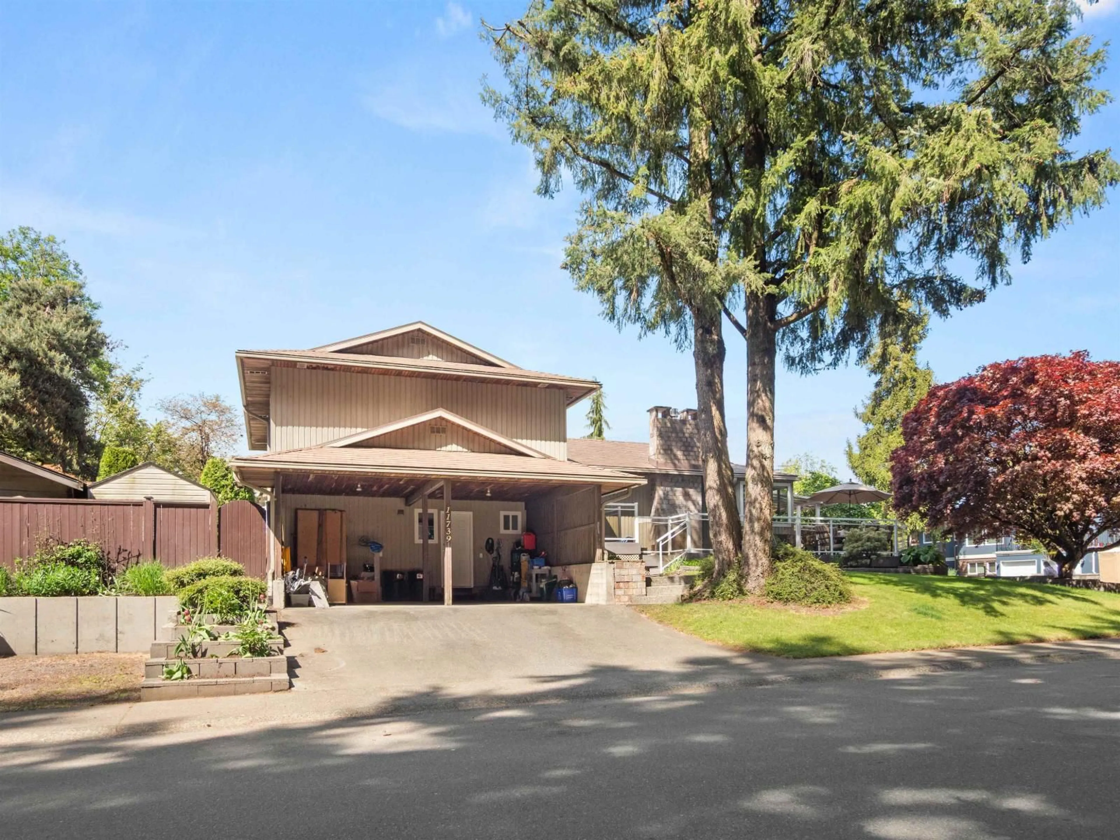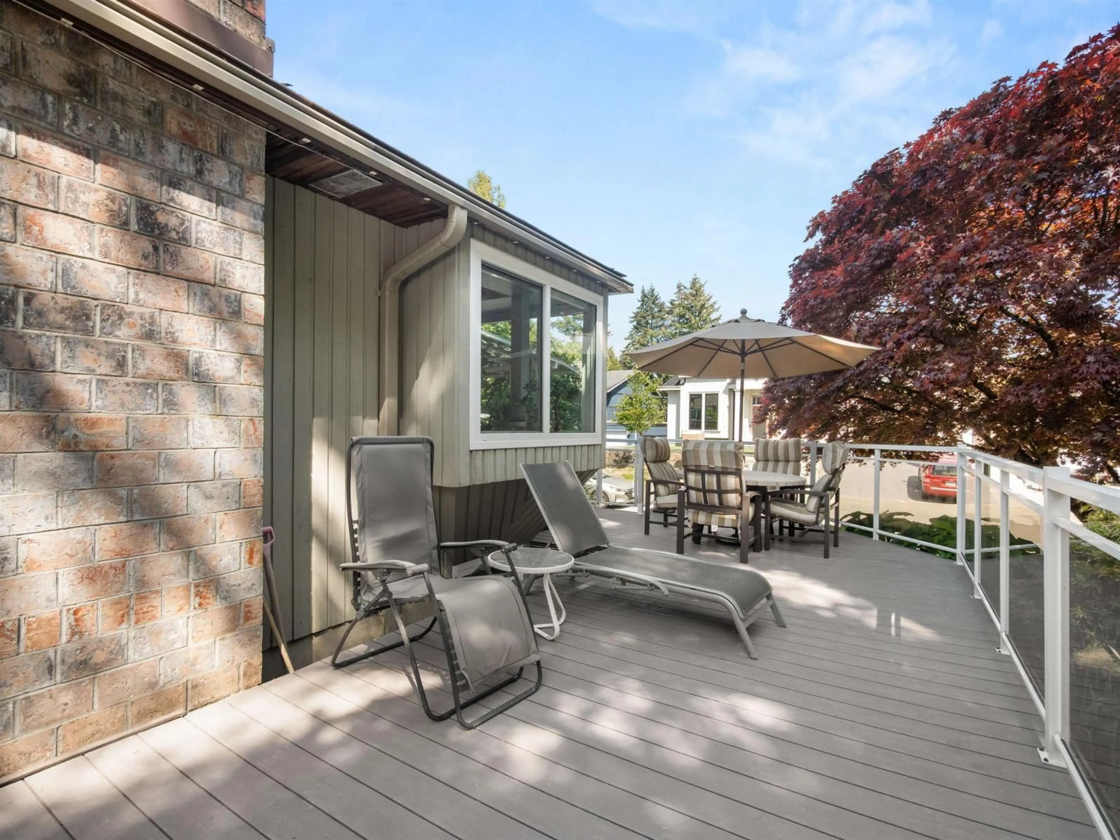Contact us about this property
Highlights
Estimated valueThis is the price Wahi expects this property to sell for.
The calculation is powered by our Instant Home Value Estimate, which uses current market and property price trends to estimate your home’s value with a 90% accuracy rate.Not available
Price/Sqft$465/sqft
Monthly cost
Open Calculator
Description
Situated on quiet street across from greenspace this 4-lvl split home offers the perfect blend of character & versatility plus a metal roof. Well maintained by same owners for 20+ yrs it's been updated to meet modern needs while preserving its inviting charm. Welcoming interiors featuring stone f/p's w/ cozy gas inserts and a brand new H/W tank. Home is equipped w/ AC for year-round comfort & offers flexible layout perfect for a growing family or those seeking the potential to add a 1 bdrm suite w/ sep access. Sitting on spacious corner lot, the property boasts a wraparound deck that's partially covered. Double carport & extra side parking, allows room for vehicles or RVs. A rare opportunity to own a beautifully cared-for home in a family-friendly neighborhood w/ nature right at your door. (id:39198)
Property Details
Interior
Features
Exterior
Parking
Garage spaces -
Garage type -
Total parking spaces 5
Property History
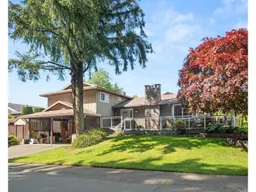 38
38
