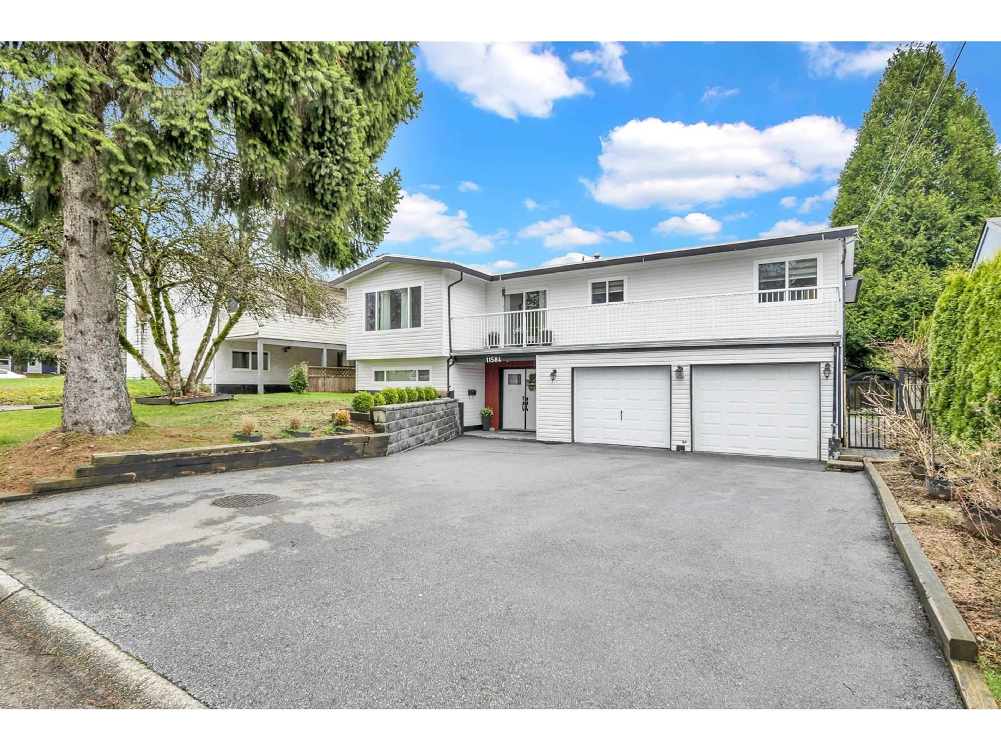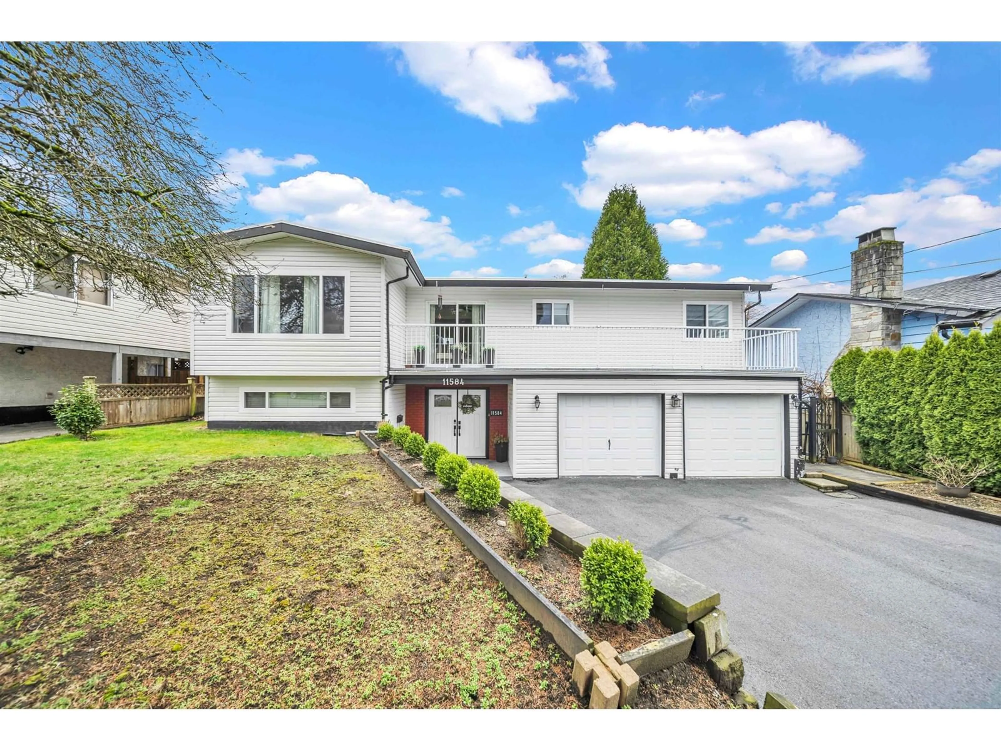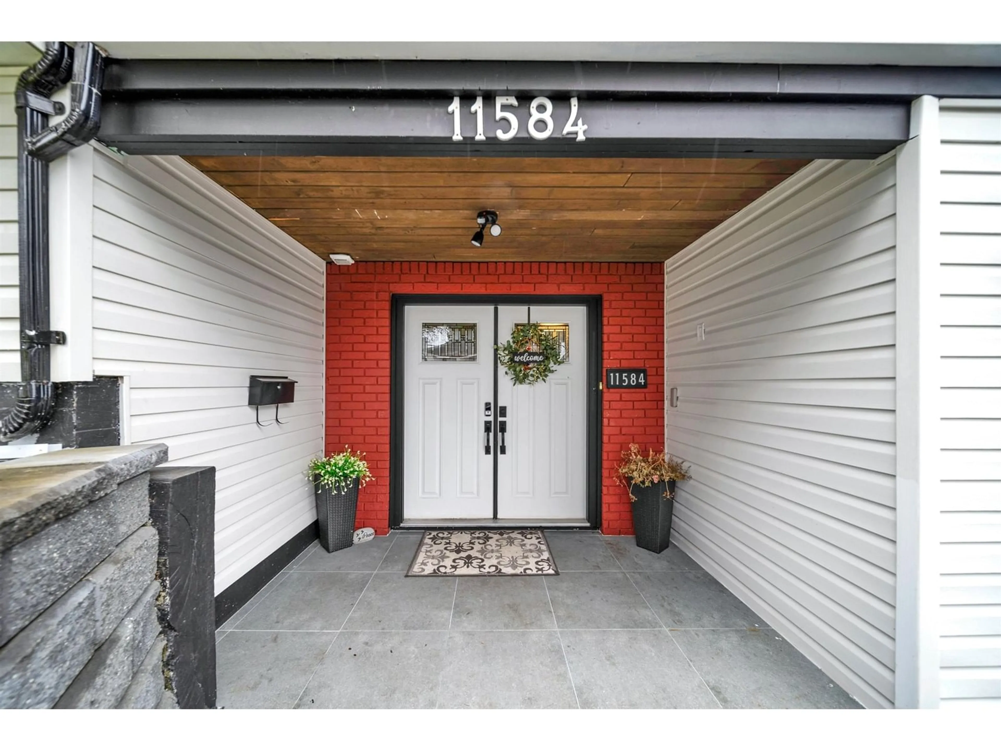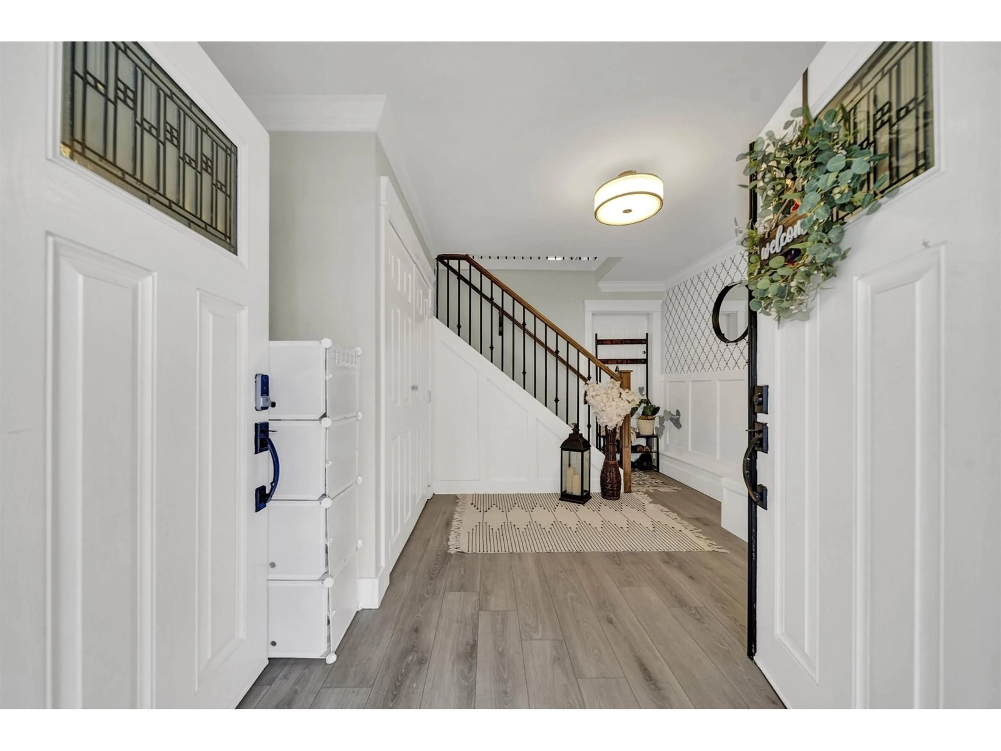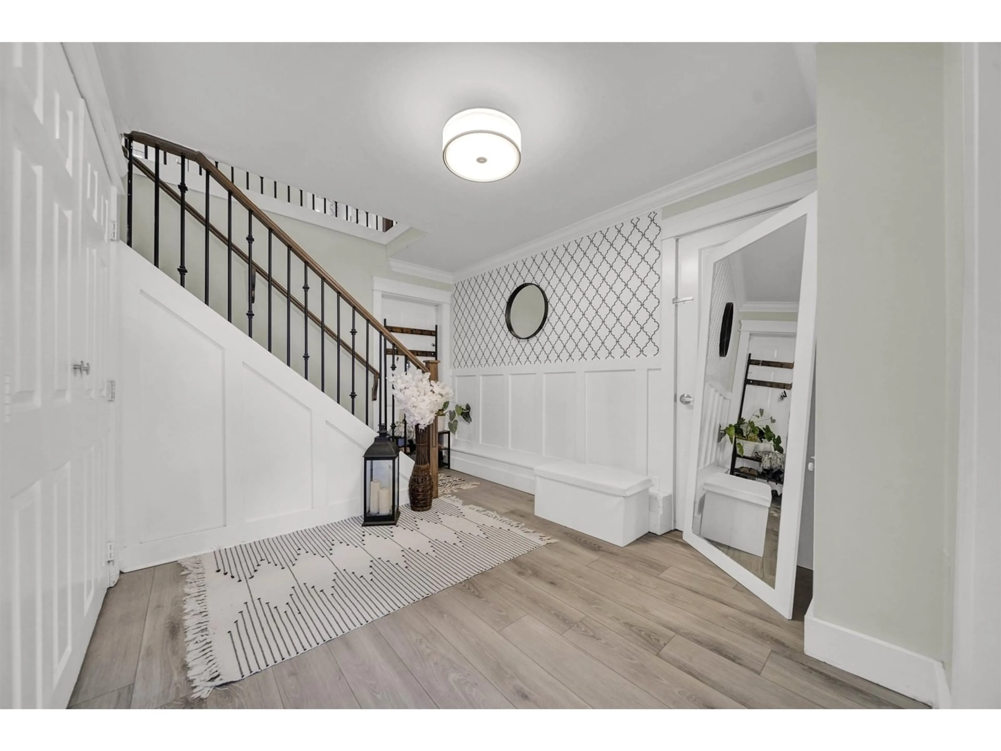11584 77A, Delta, British Columbia V4C1M7
Contact us about this property
Highlights
Estimated valueThis is the price Wahi expects this property to sell for.
The calculation is powered by our Instant Home Value Estimate, which uses current market and property price trends to estimate your home’s value with a 90% accuracy rate.Not available
Price/Sqft$536/sqft
Monthly cost
Open Calculator
Description
Located at 11584 77A AVENUE in Delta, British Columbia, Canada, this residential property offers an attractive living experience. The property is in great condition. The living room welcomes you with the comforting presence of a fireplace, while crown molding adds a touch of sophisticated detail. Imagine relaxing evenings spent bathed in the warm glow of the fire, surrounded by an atmosphere of refined elegance. The bedroom also benefits from the presence of crown molding, adding a sense of character to this personal space. SHOWINGS WITH COUPLE OF HOUR NOTICE (id:39198)
Property Details
Interior
Features
Property History
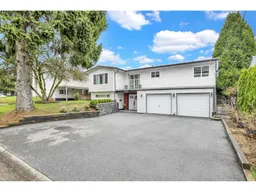 40
40
