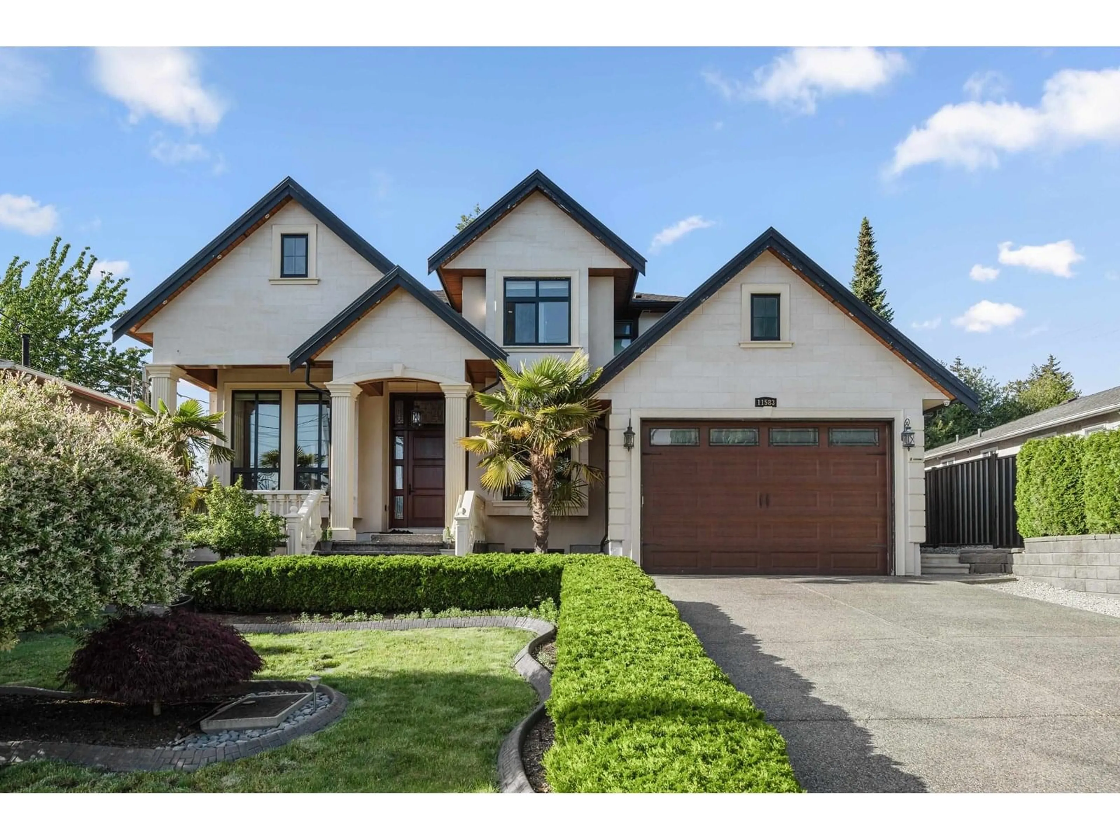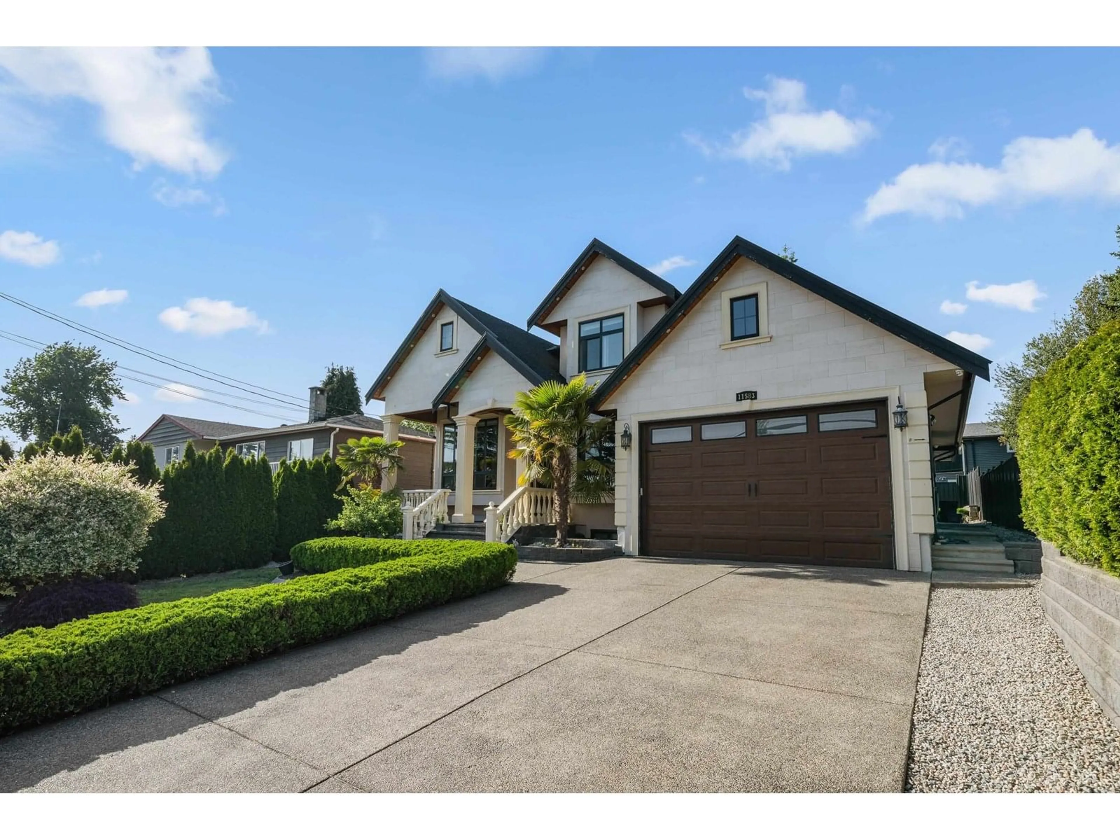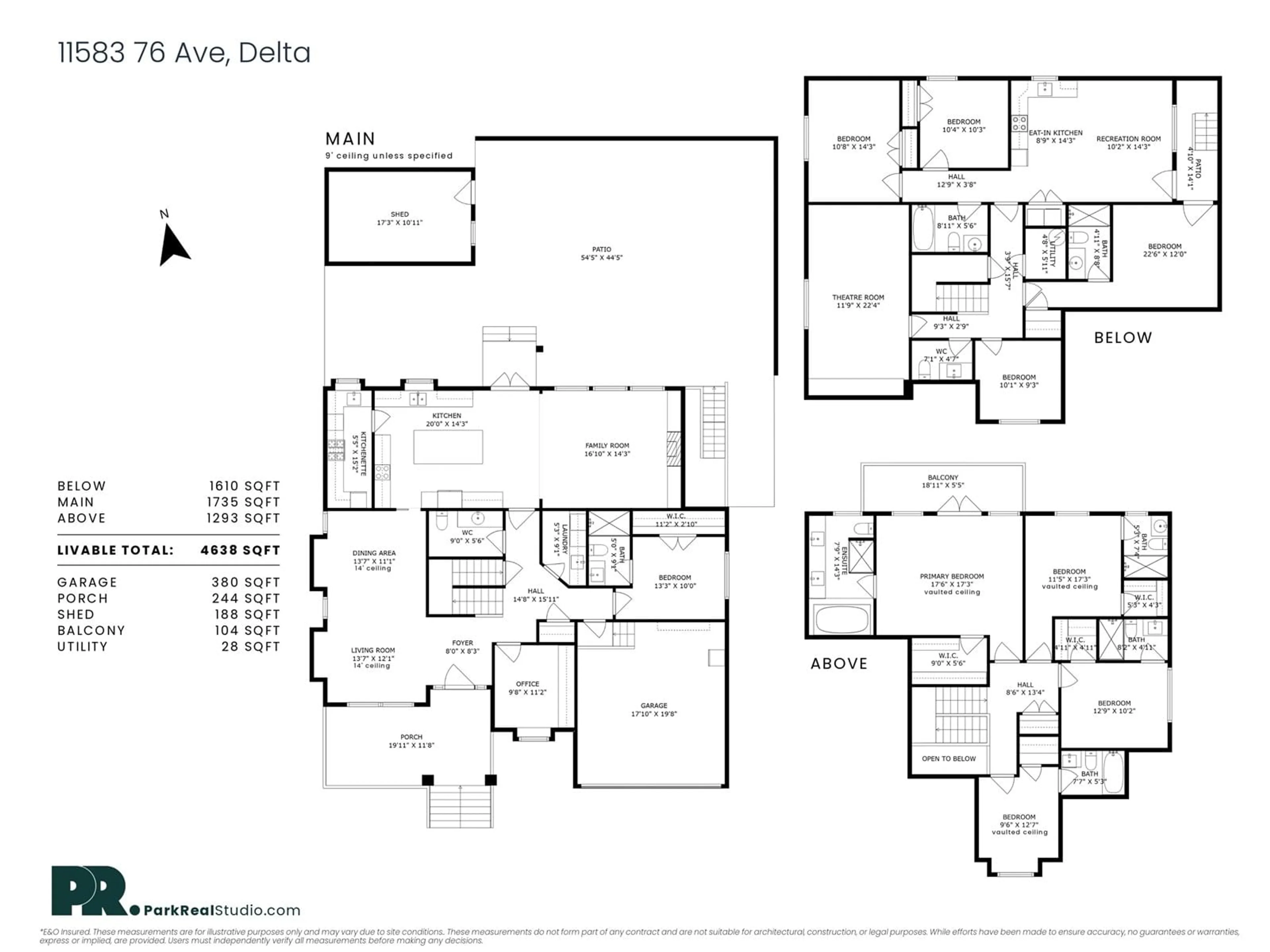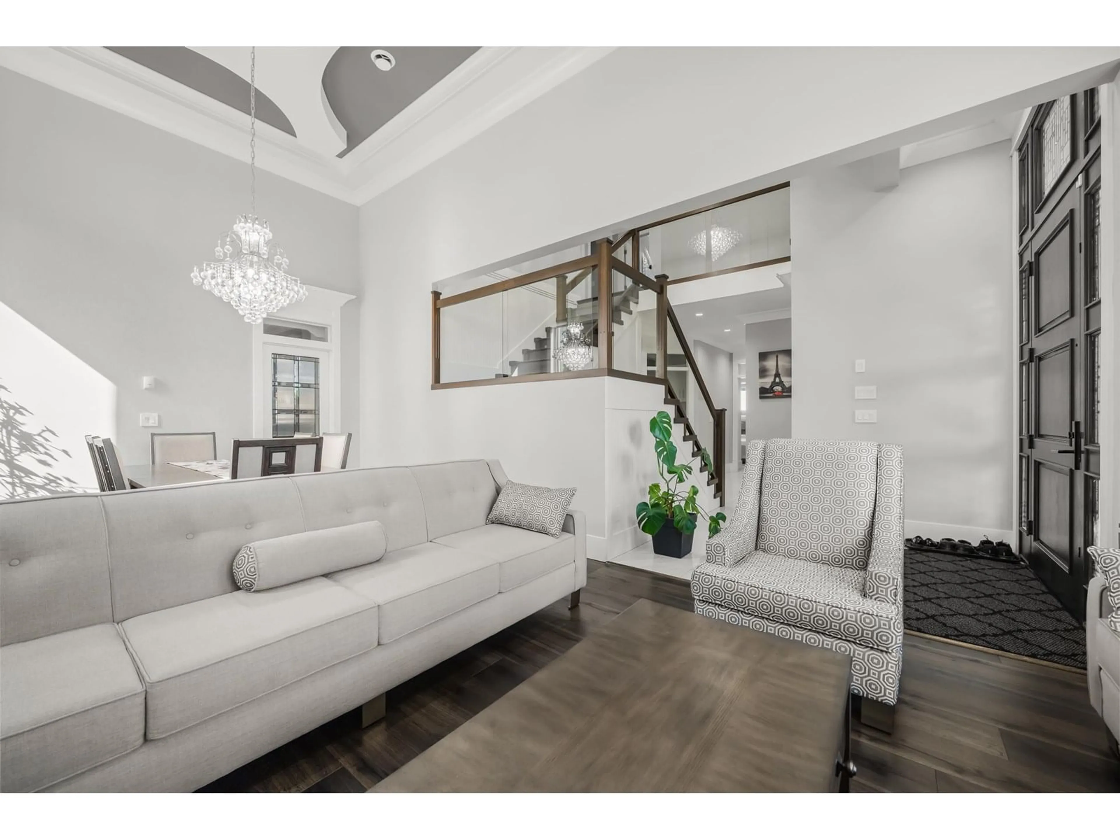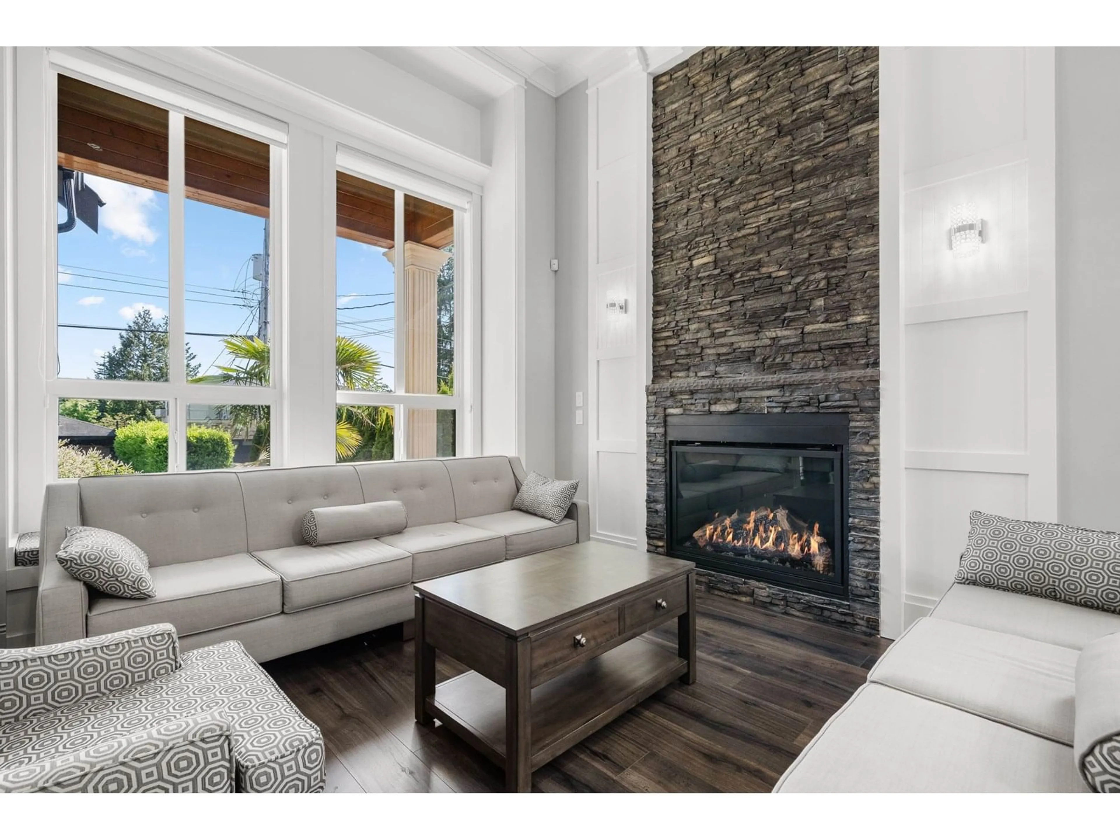Contact us about this property
Highlights
Estimated valueThis is the price Wahi expects this property to sell for.
The calculation is powered by our Instant Home Value Estimate, which uses current market and property price trends to estimate your home’s value with a 90% accuracy rate.Not available
Price/Sqft$473/sqft
Monthly cost
Open Calculator
Description
Immaculate 2015 built Scottsdale home offering 4,638 sq ft of living space on a 6,420 sq ft rectangular lot. This spacious residence features 9 bedrooms and 9 bathrooms, all main bedrooms each boasting a private ensuite and walk in closets. Enjoy the added convenience of a spice kitchen and an office on the main. Plus a dedicated theatre room, half bath, and a private bedroom on the lower level for owner's exclusive use. Bonus income potential with a legal 2-bedroom suite and separate bachelor suite with separate entries. Enjoy a low-maintenance, fully paved backyard with a secured detached shed. Parking for up to 6 vehicles. Perfect for large families or multi-generational living, and ideally located near schools, shopping, and transit. Exceptionally maintained and move-in ready! (id:39198)
Property Details
Interior
Features
Exterior
Parking
Garage spaces -
Garage type -
Total parking spaces 8
Property History
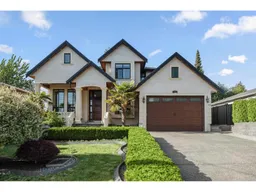 40
40
