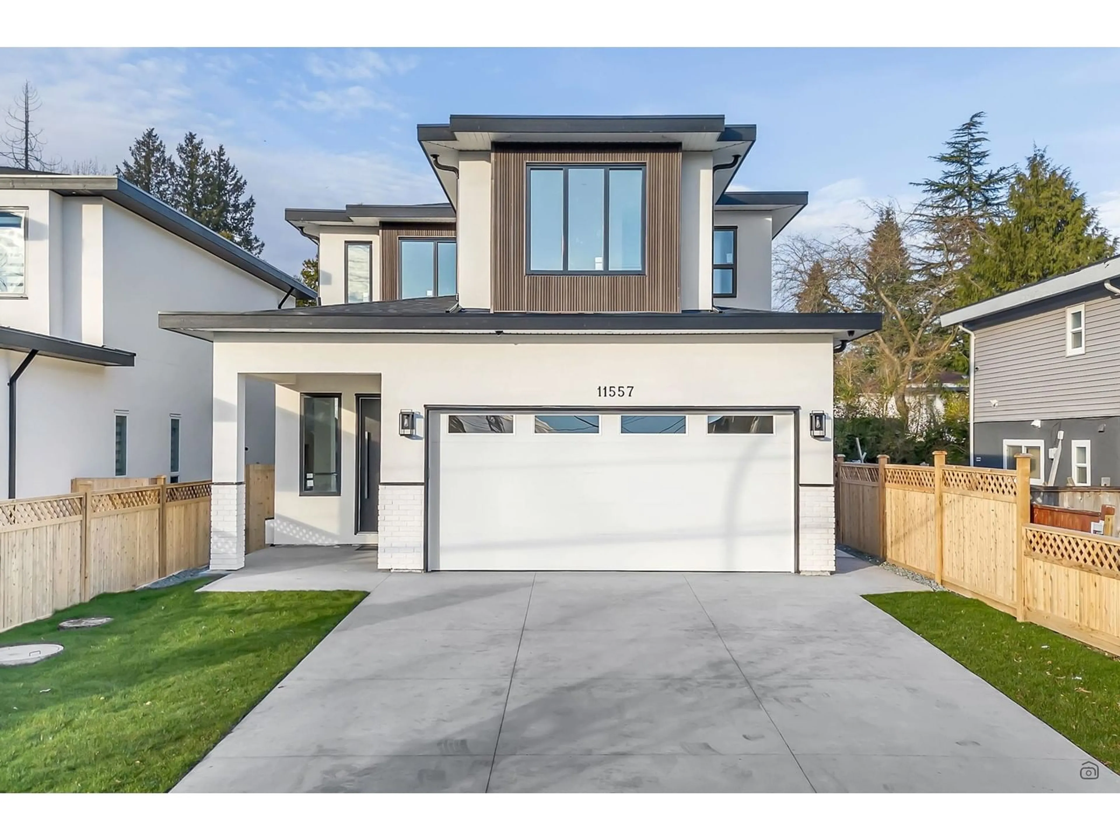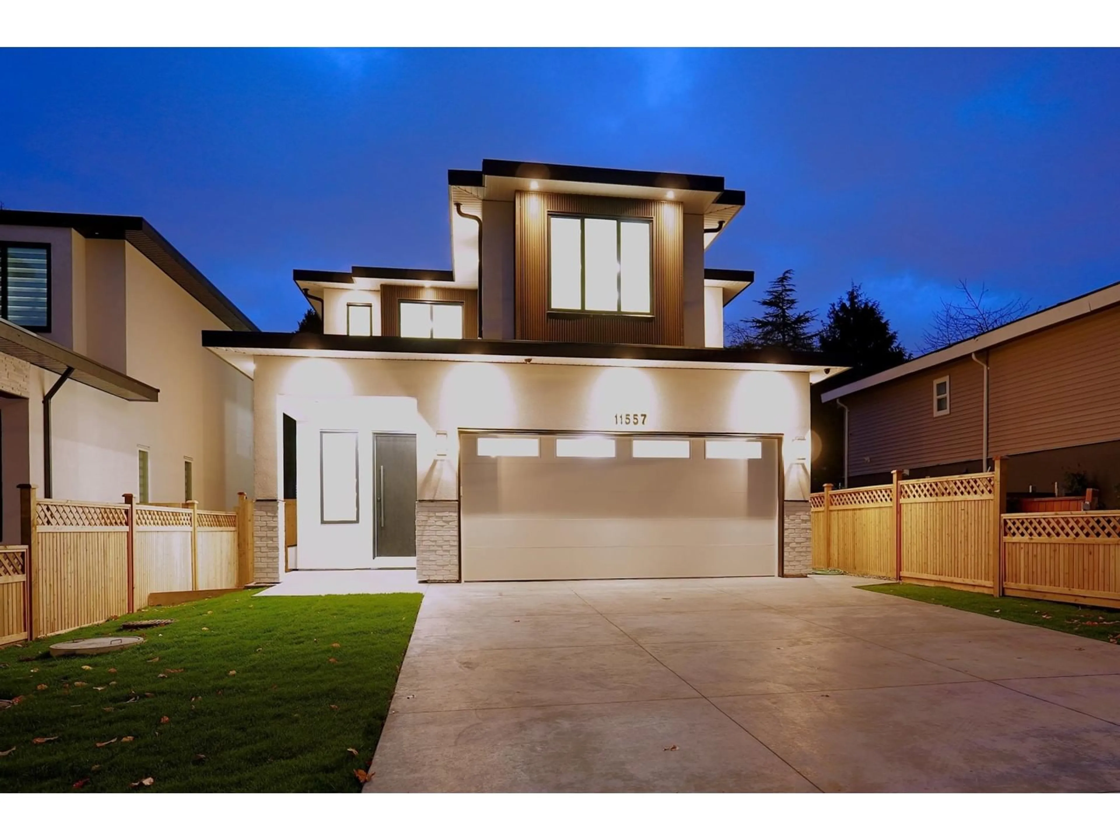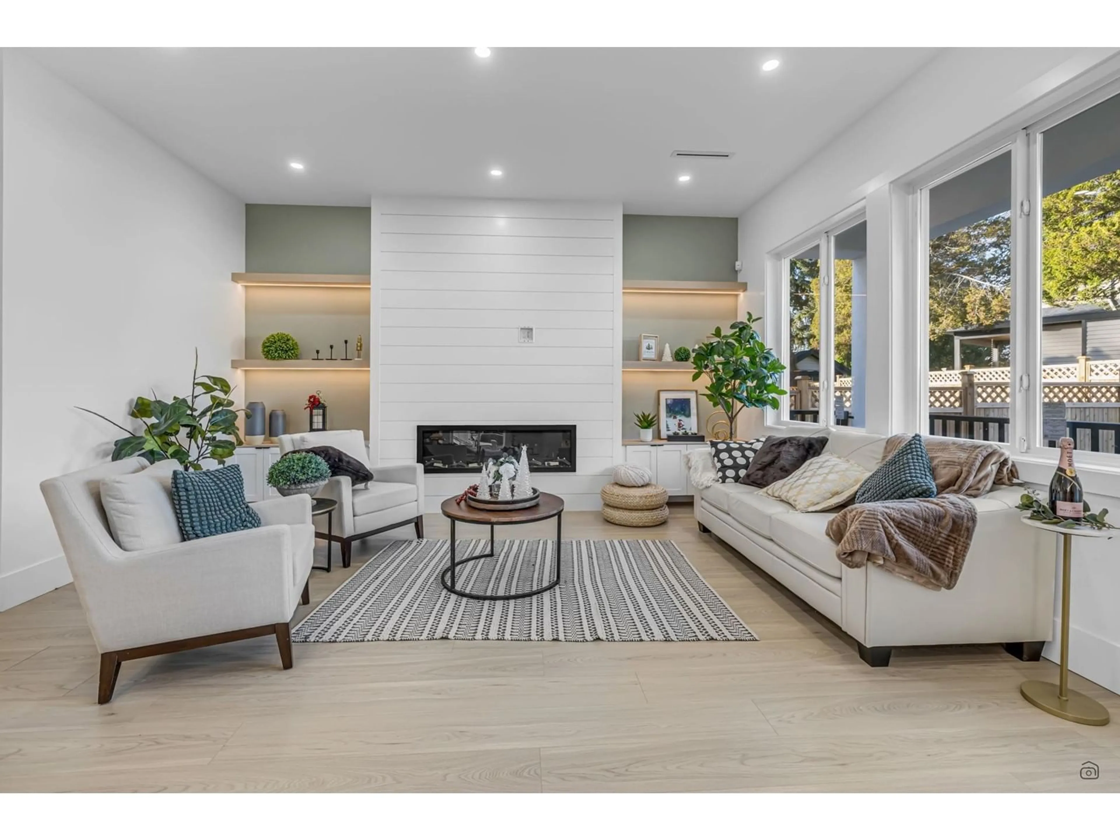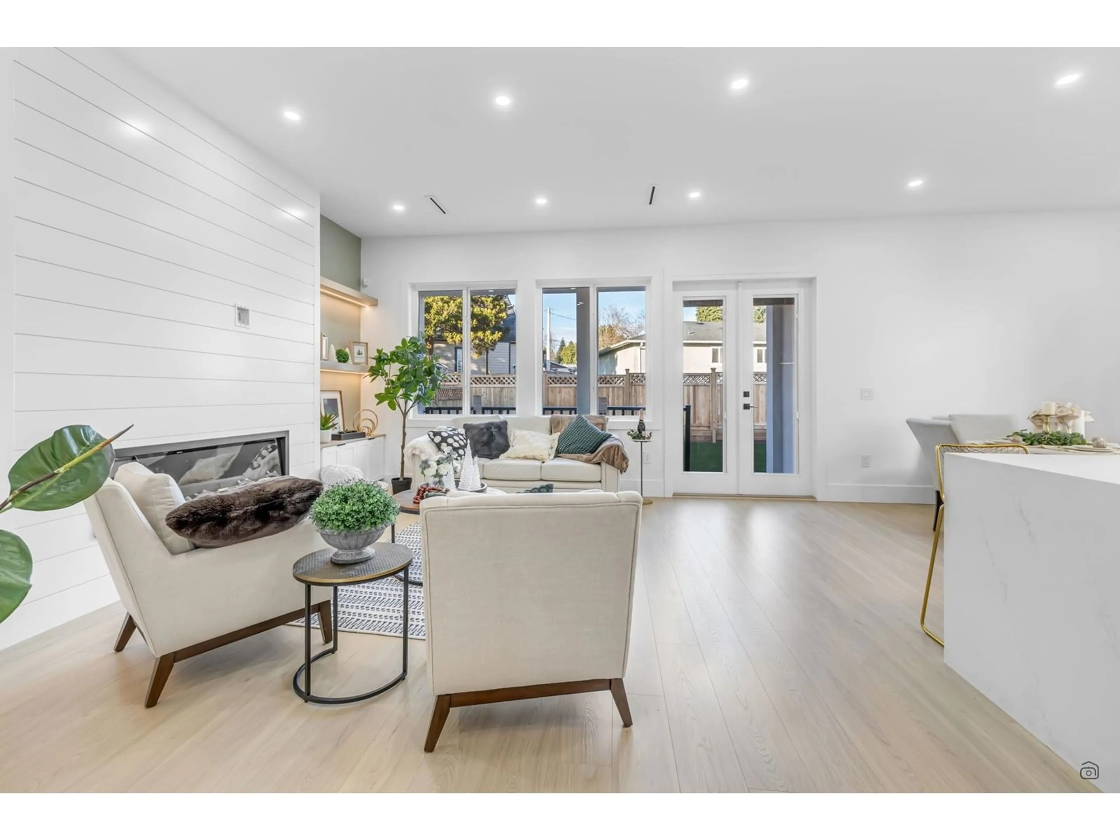Contact us about this property
Highlights
Estimated ValueThis is the price Wahi expects this property to sell for.
The calculation is powered by our Instant Home Value Estimate, which uses current market and property price trends to estimate your home’s value with a 90% accuracy rate.Not available
Price/Sqft$517/sqft
Est. Mortgage$8,589/mo
Tax Amount (2024)$4,537/yr
Days On Market49 days
Description
Brand-New Home in Scottsdale, North Delta! This 8-bedroom, 7-bathroom home offers modern and convenience in a prime North Delta location. The gourmet kitchen boasts quartz countertops, high-end stainless steel appliances, and ample cabinet space. Radiant heated floors add warmth and comfort throughout. Upstairs features four bedrooms and three bathrooms, including a luxurious master suite with a walk-in closet and spa-like ensuite. A main-floor bedroom with an attached full bath is ideal for guests or extended family. The basement includes a 2-bedroom Legal Suite and a separate entrance, offering a large recreation room, full bathroom and 1 Bedroom. A perfect blend of style and functionality-book your showing today! (id:39198)
Property Details
Interior
Features
Exterior
Parking
Garage spaces -
Garage type -
Total parking spaces 6
Property History
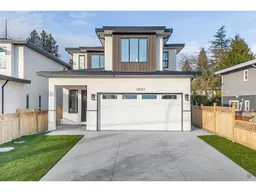 40
40
