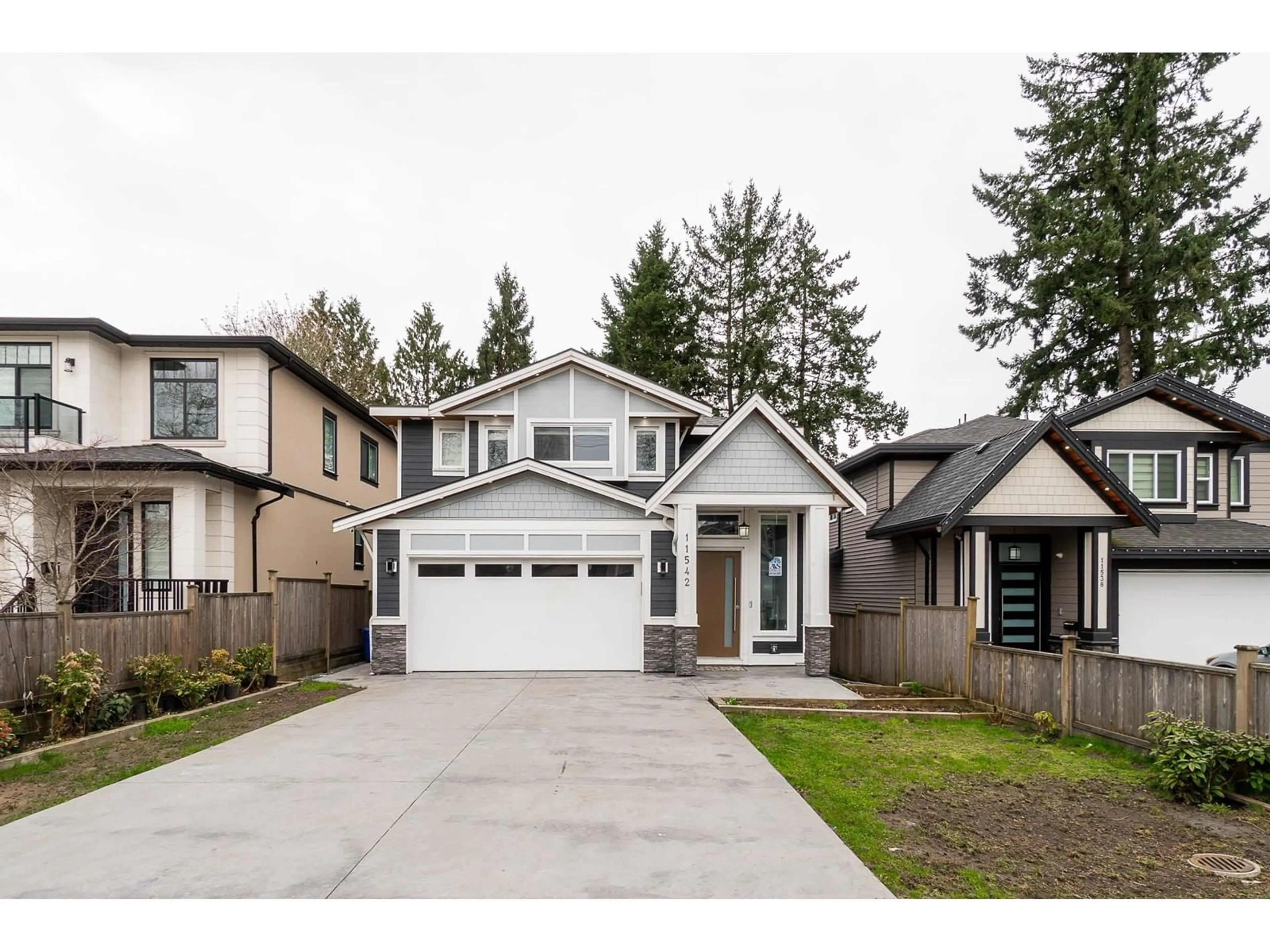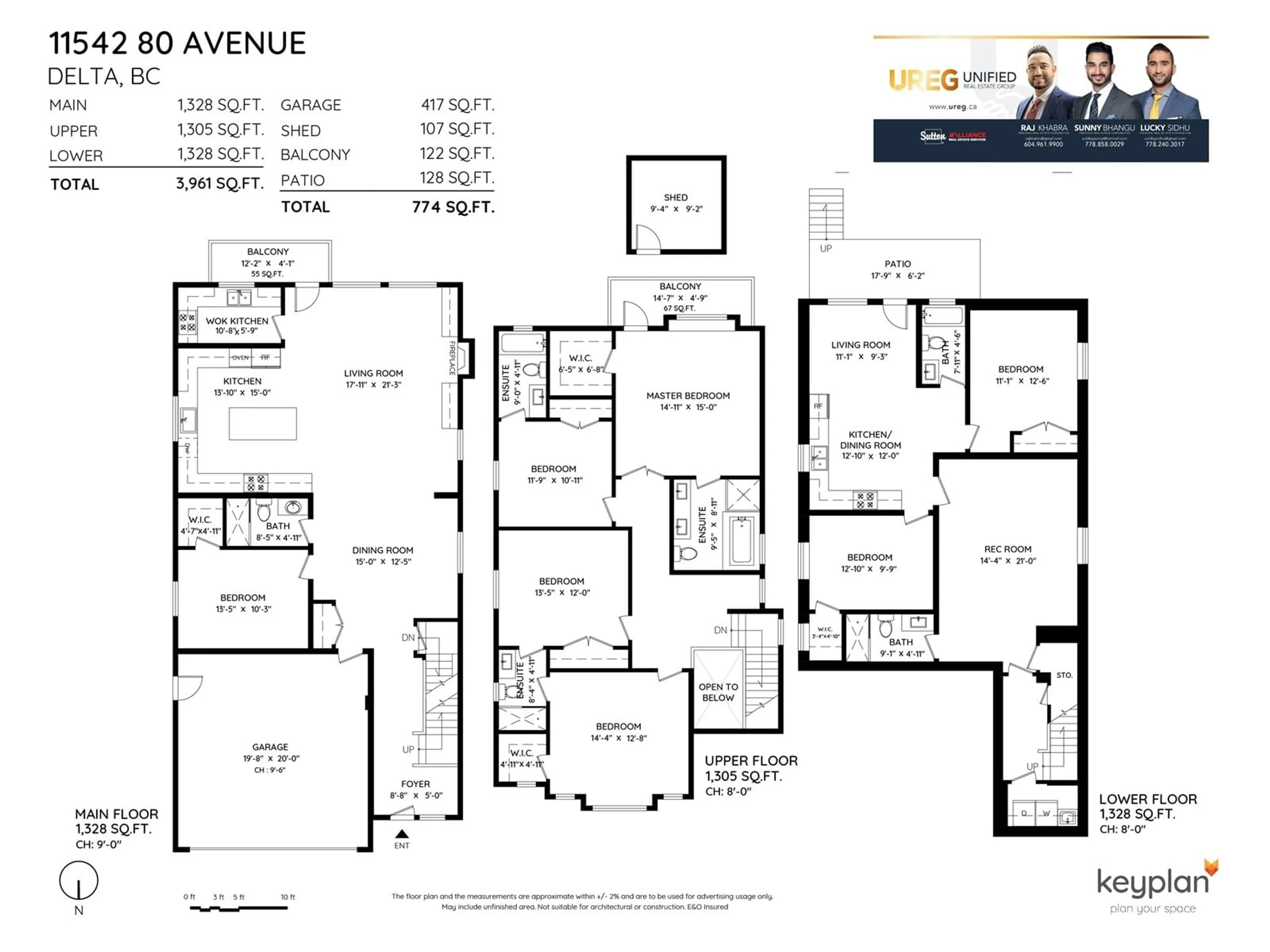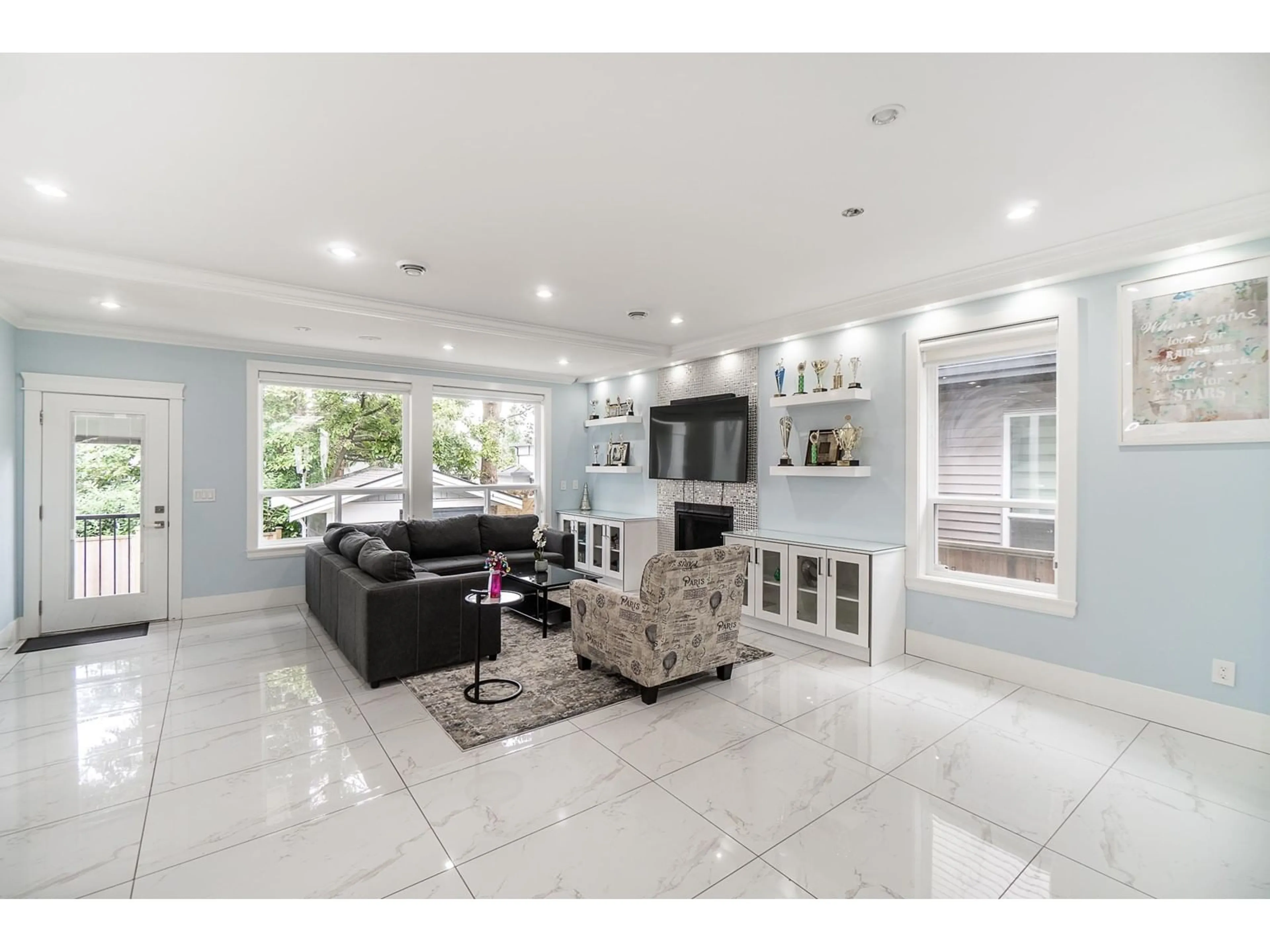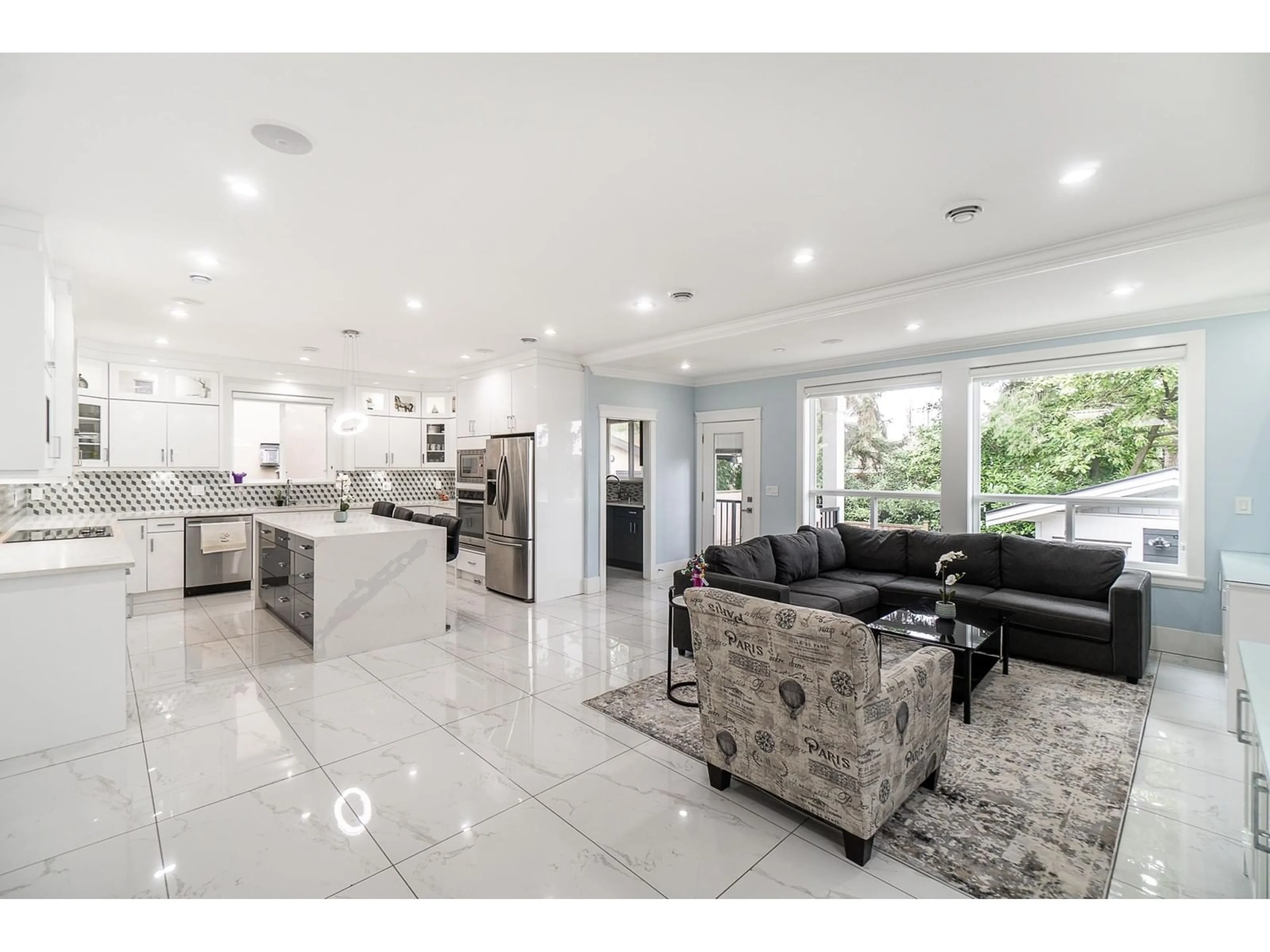11542 80 AVENUE, Delta, British Columbia V4C1X6
Contact us about this property
Highlights
Estimated valueThis is the price Wahi expects this property to sell for.
The calculation is powered by our Instant Home Value Estimate, which uses current market and property price trends to estimate your home’s value with a 90% accuracy rate.Not available
Price/Sqft$542/sqft
Monthly cost
Open Calculator
Description
CONVENIENTLY LOCATED IN CENTRAL LOCATION! **2018** built home with 7 BEDS & 6 FULL BATHS. Main floor has bedroom with walk in, dining room, living room, kitchen, wok kitchen, balcony, & a double car garage. Upper floor includes 4 bedrooms (all with en-suites) & a master bedroom with a walk out balcony! The basement features a theatre room with a bar for all your entertainment needs. Basement also includes 2 bed suite. This home is FULLY air-conditioned. Home is 3,961 sq.ft. sitting on a 5,119 sq.ft. lot ~ The garage, shed, balcony's, & patios are 774 sq.ft. NEAR BY YOU CAN FIND; North Delta Secondary, Cactus Club Cafe, Real Canadian Superstore, Tasty Indian Bistro, London Drugs, Walmart, Scottsdale Centra, Public Transportation & MORE! Offers as they come (id:39198)
Property Details
Interior
Features
Exterior
Features
Parking
Garage spaces 6
Garage type -
Other parking spaces 0
Total parking spaces 6
Property History
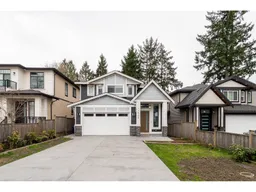 27
27
