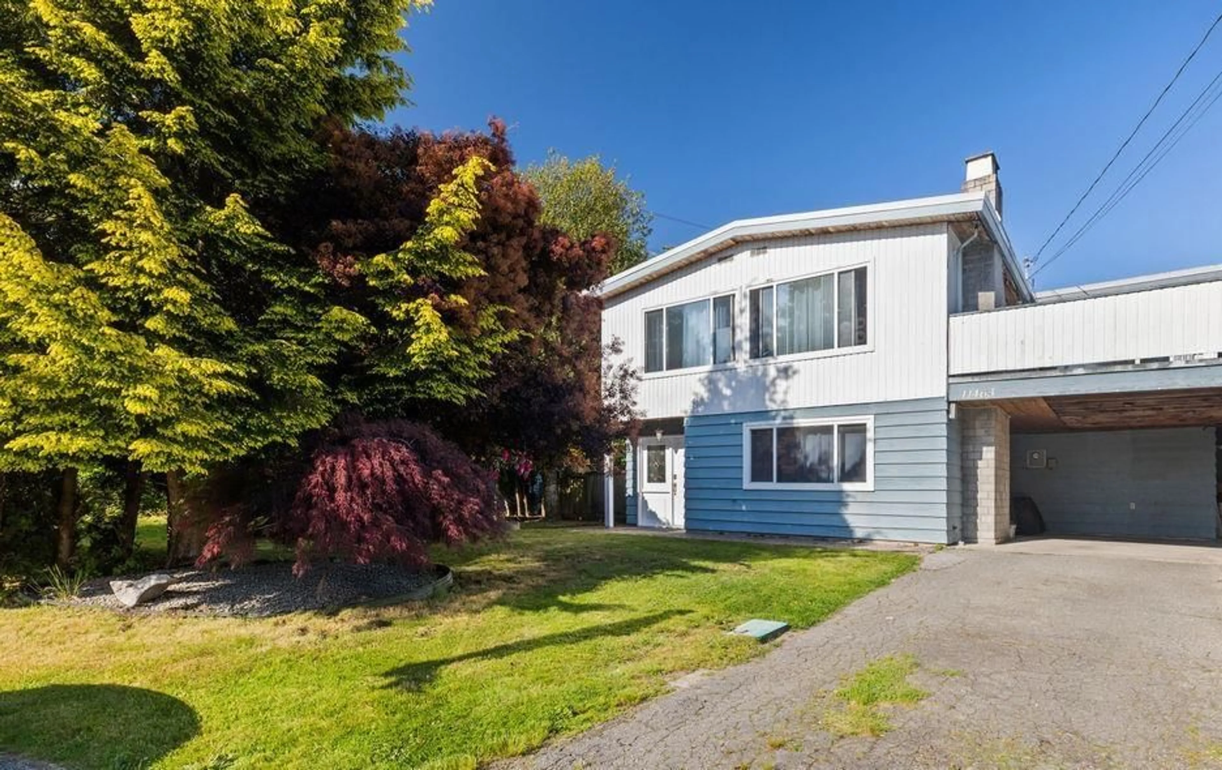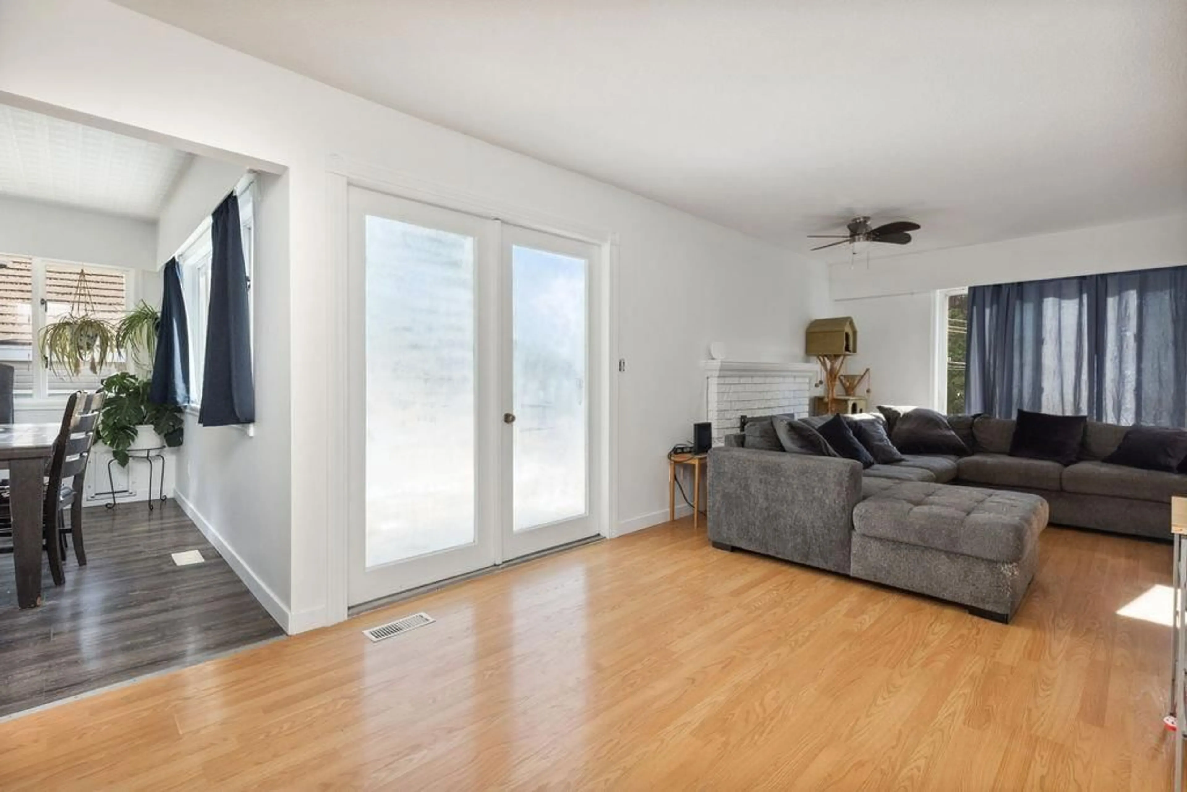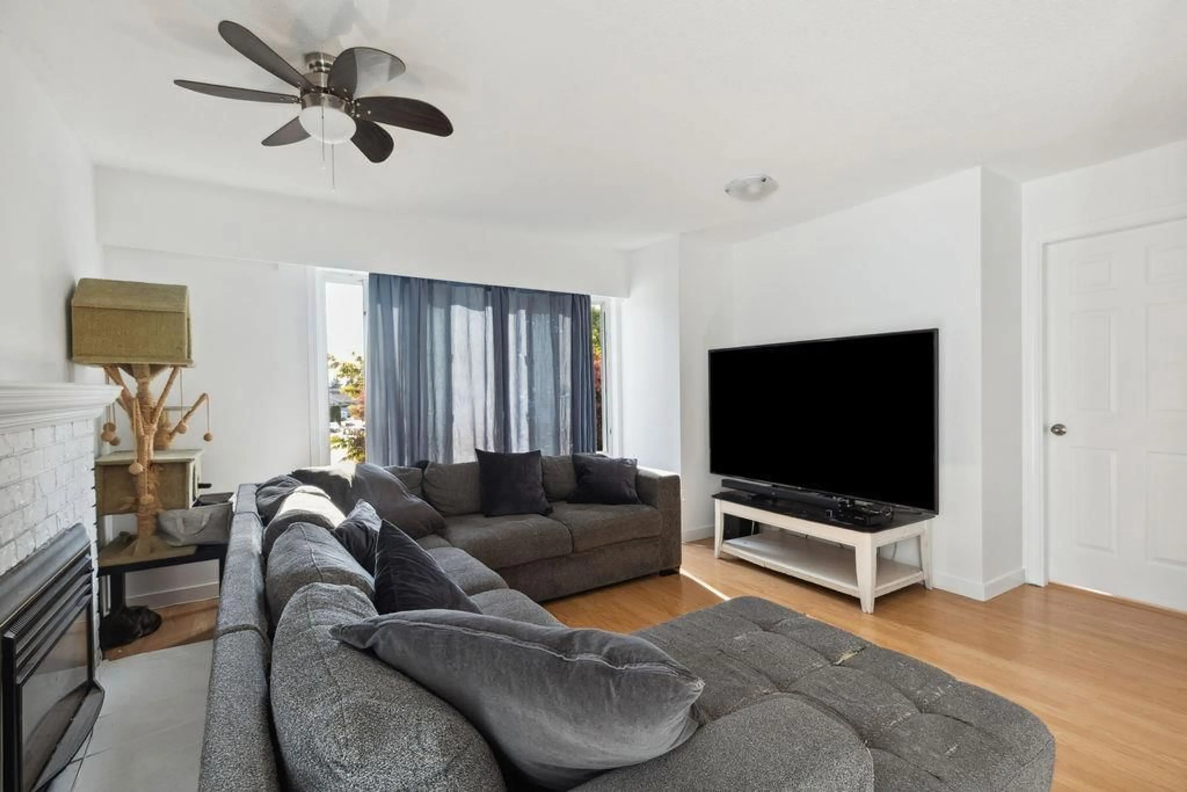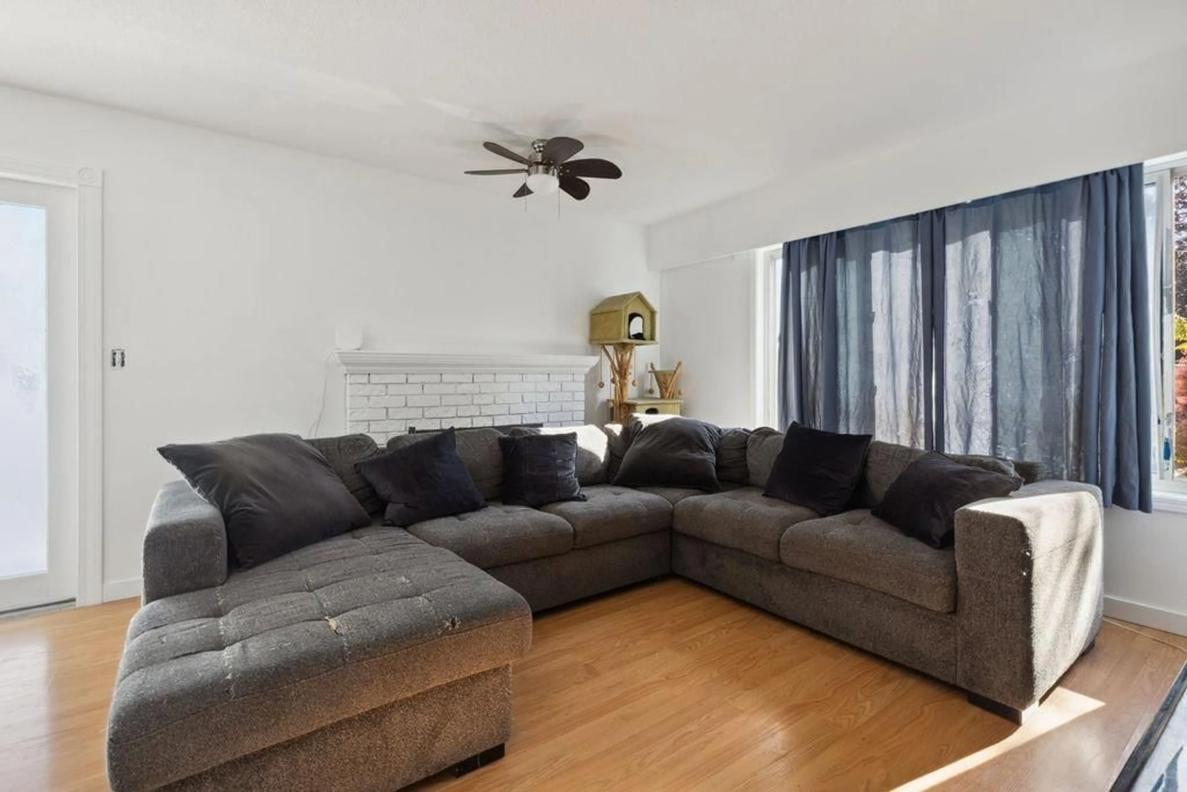11463 HEATH, Delta, British Columbia V4C1C5
Contact us about this property
Highlights
Estimated valueThis is the price Wahi expects this property to sell for.
The calculation is powered by our Instant Home Value Estimate, which uses current market and property price trends to estimate your home’s value with a 90% accuracy rate.Not available
Price/Sqft$508/sqft
Monthly cost
Open Calculator
Description
Tucked away in a quiet cul-de-sac, this 6-bedroom, 3-bathroom detached home in Delta offers space, privacy, and future potential on a rare 14,500+ sq ft private lot with RD3 duplex zoning. The yard is peaceful and spacious, lined with beautiful cherry trees, perfect for outdoor living or future development. The main floor has just been professionally repainted, giving it a fresh, clean feel. The 8-year-old roof adds long-term peace of mind. Below, the legal 2-bedroom + den walkout basement suite is currently being converted back from a beauty studio to a rental-ready space - ideal for extended family or extra income. One of the most unique features is the 33 x 25 detached workshop - fully equipped with power and plumbing. Whether you need storage, a workspace, or are thinking about a potential garden suite, this building opens up exciting possibilities. Set on a quiet, family-friendly street, this home is perfect for growing families, investors, or anyone looking for a flexible property with room to grow. (id:39198)
Property Details
Interior
Features
Exterior
Parking
Garage spaces -
Garage type -
Total parking spaces 6
Property History
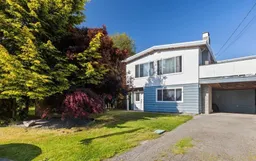 27
27
