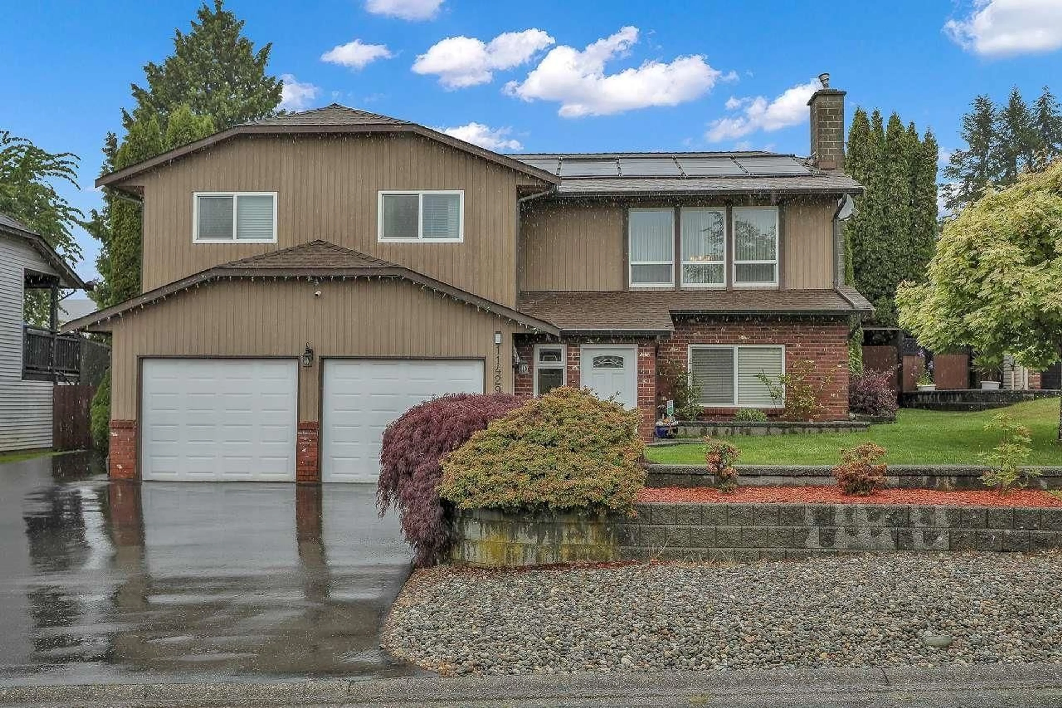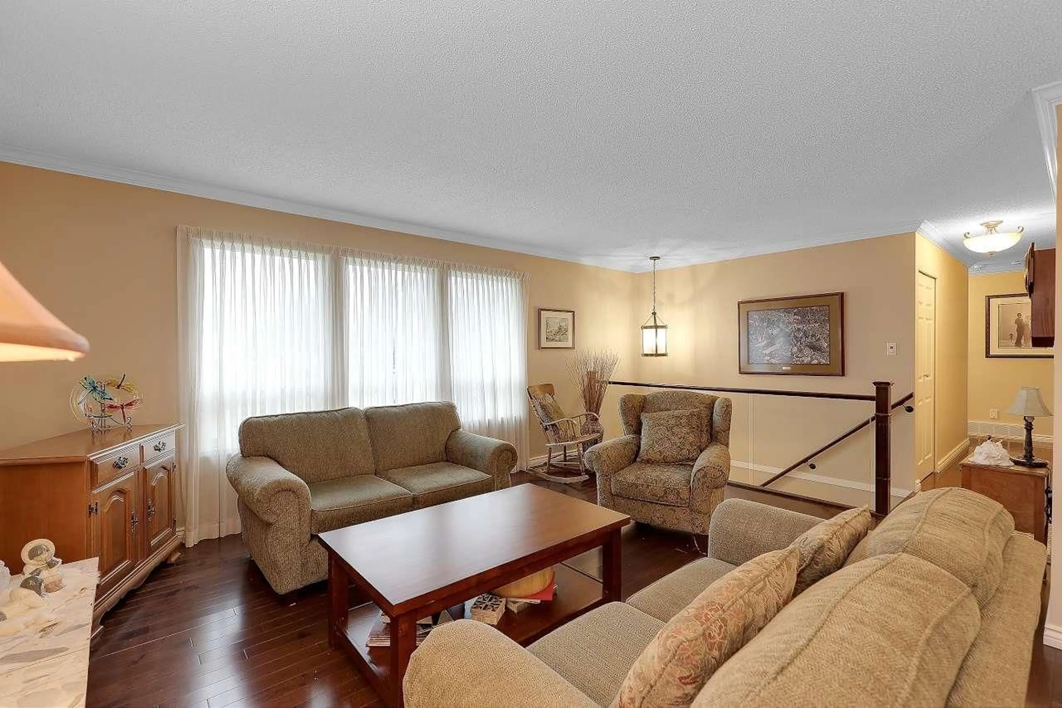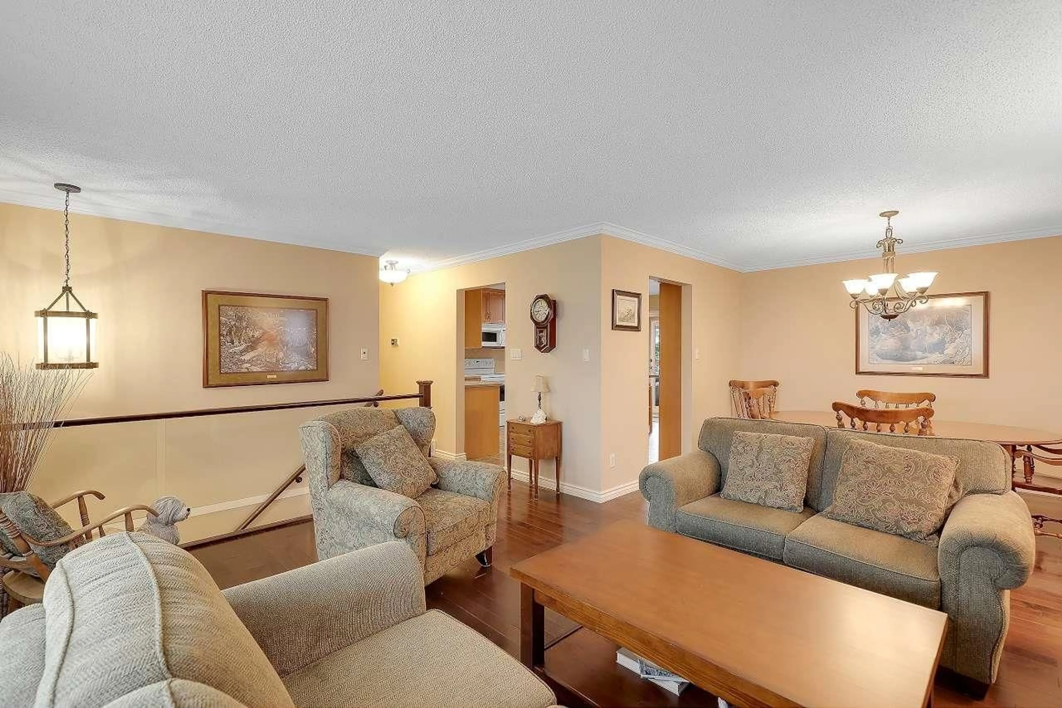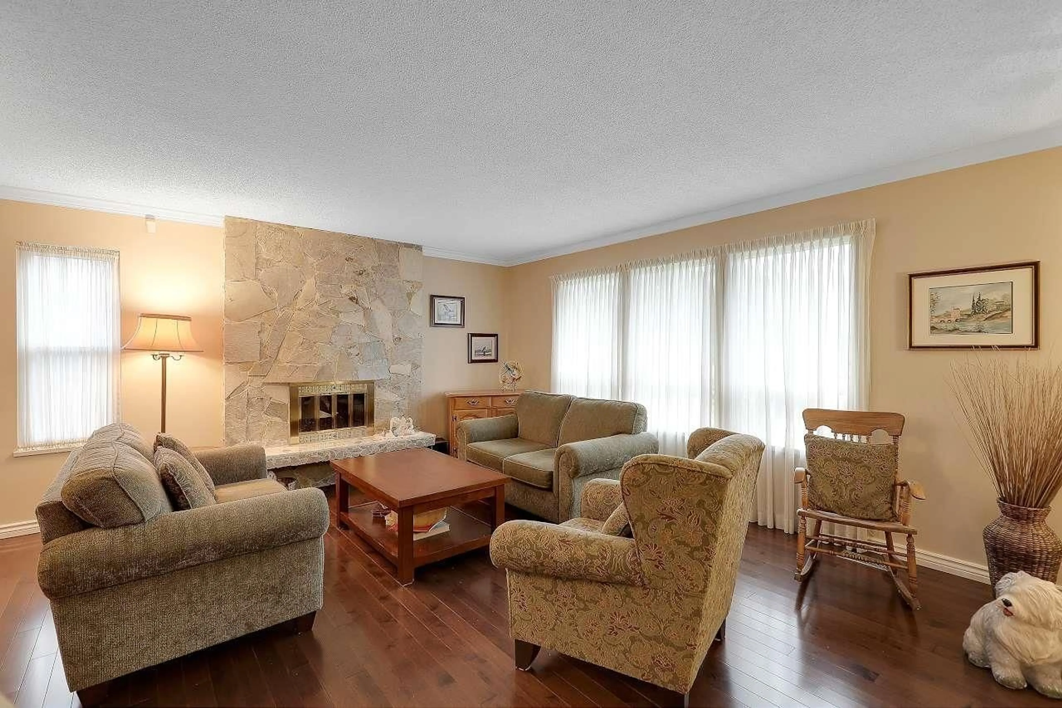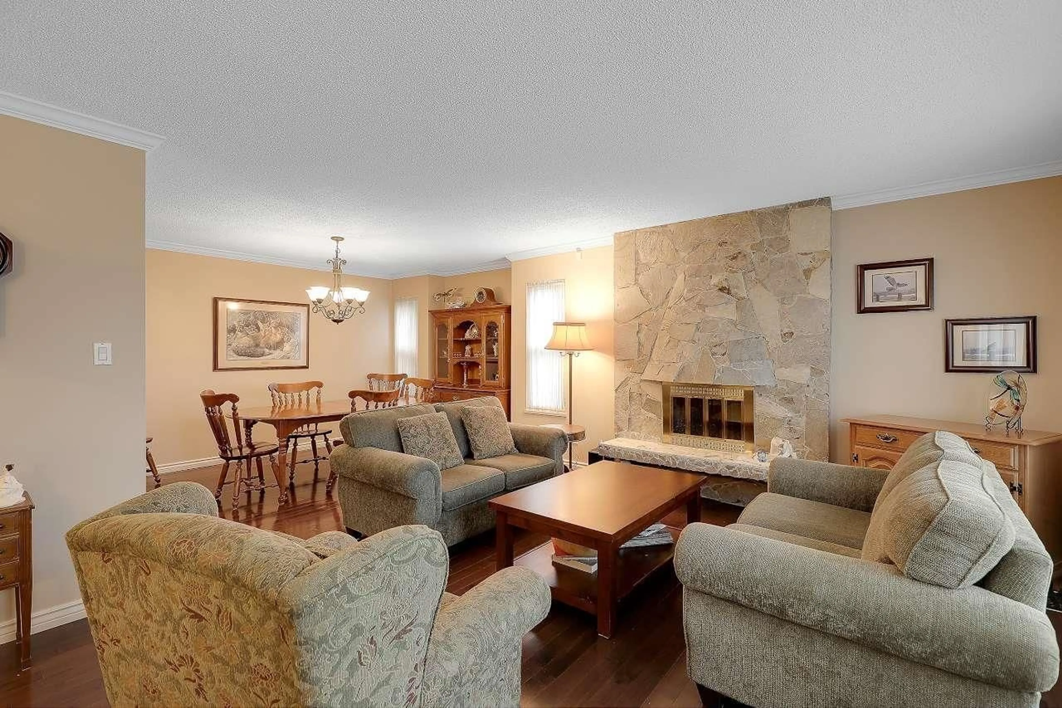Contact us about this property
Highlights
Estimated valueThis is the price Wahi expects this property to sell for.
The calculation is powered by our Instant Home Value Estimate, which uses current market and property price trends to estimate your home’s value with a 90% accuracy rate.Not available
Price/Sqft$462/sqft
Monthly cost
Open Calculator
Description
FIRST TIME ON MARKET!!! ORIGINAL OWNER CUSTOM BUILT HOME. This solid 4 Bedroom 3 Bathroom home has been completely remodeled over the years. Newer open kitchen solid maple cabinets, granite counters open to family room and huge back deck. All Bathrooms have been redone including main with jetted soaker tub. Crown moldings throughout home, newer doors and windows. Roof is 12 years furnace 3 years- including heat pump for cool summers. Basement is perfect set up for nanny or in-law complete with kitchen, huge games, family room and bar area. Basement has 2 separate door access. Beautiful fully fenced and treed property for ultimate in privacy with above ground outdoor pool. Hurry on this rare find was once a fully LICENSED DAYCARE. (id:39198)
Property Details
Interior
Features
Exterior
Features
Parking
Garage spaces -
Garage type -
Total parking spaces 6
Property History
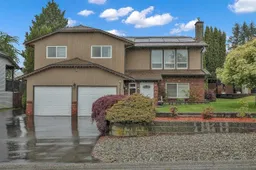 40
40
