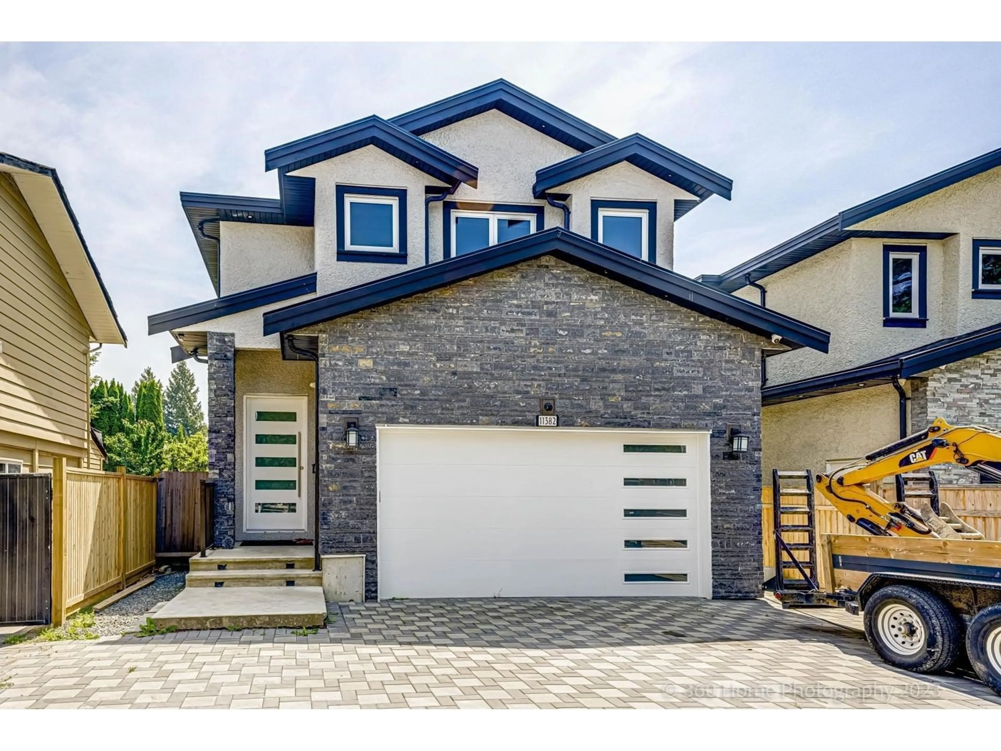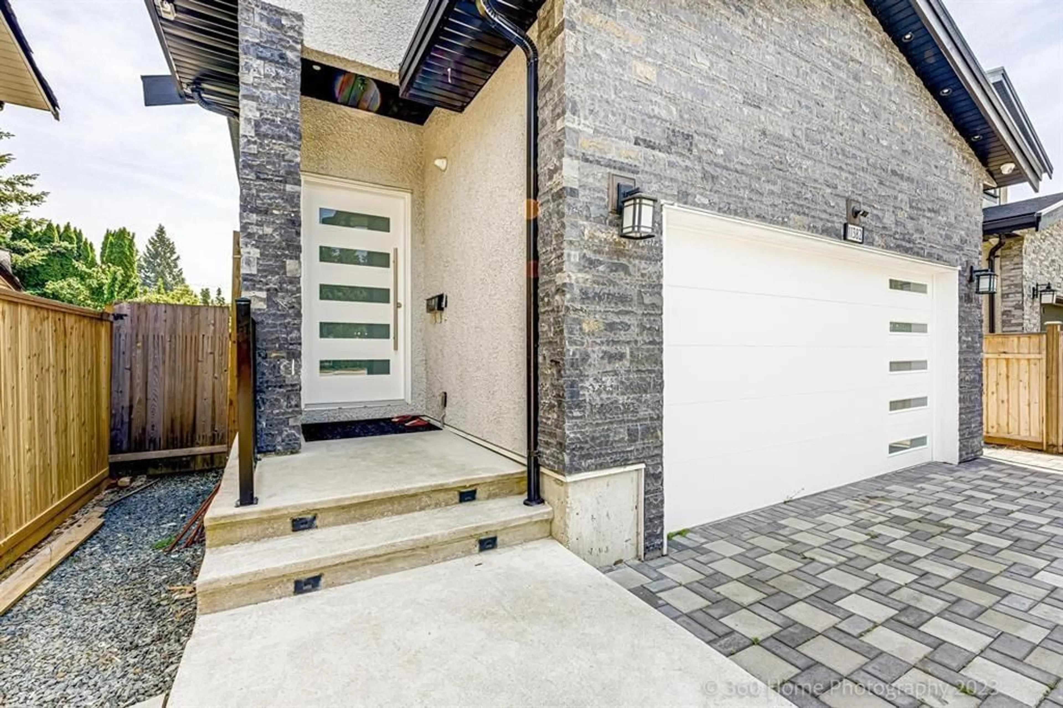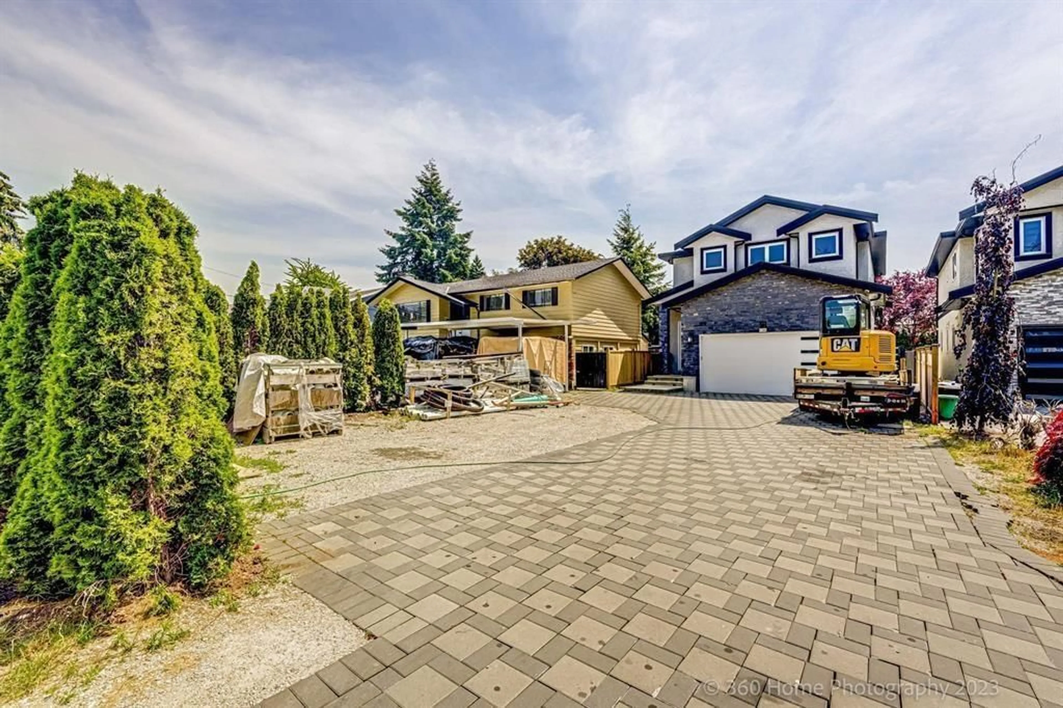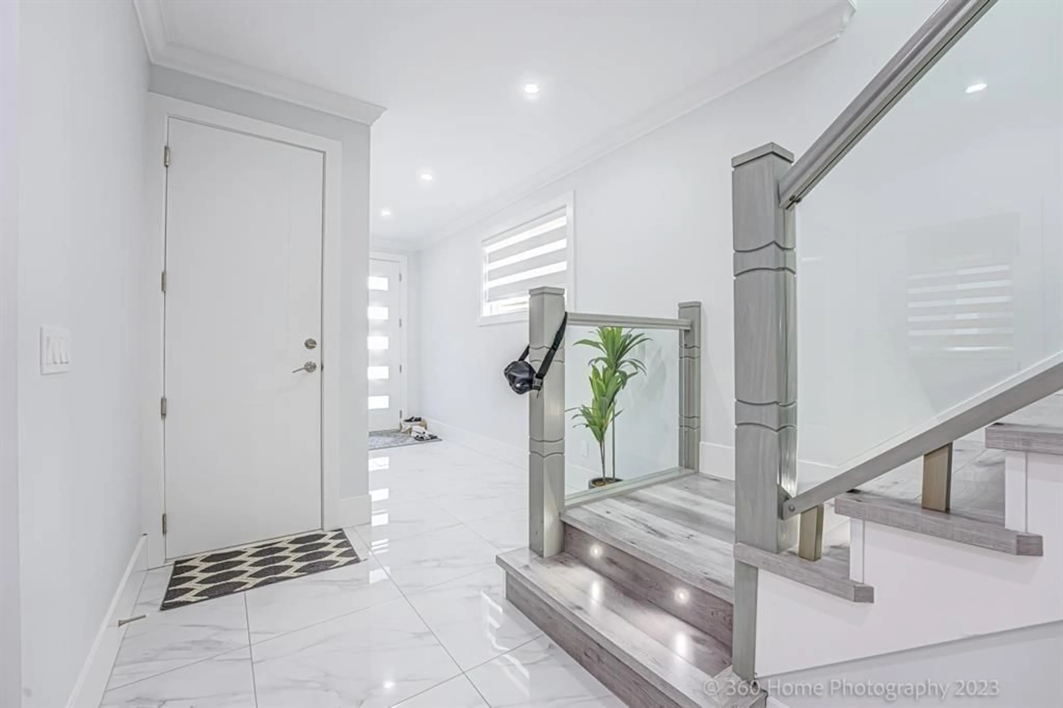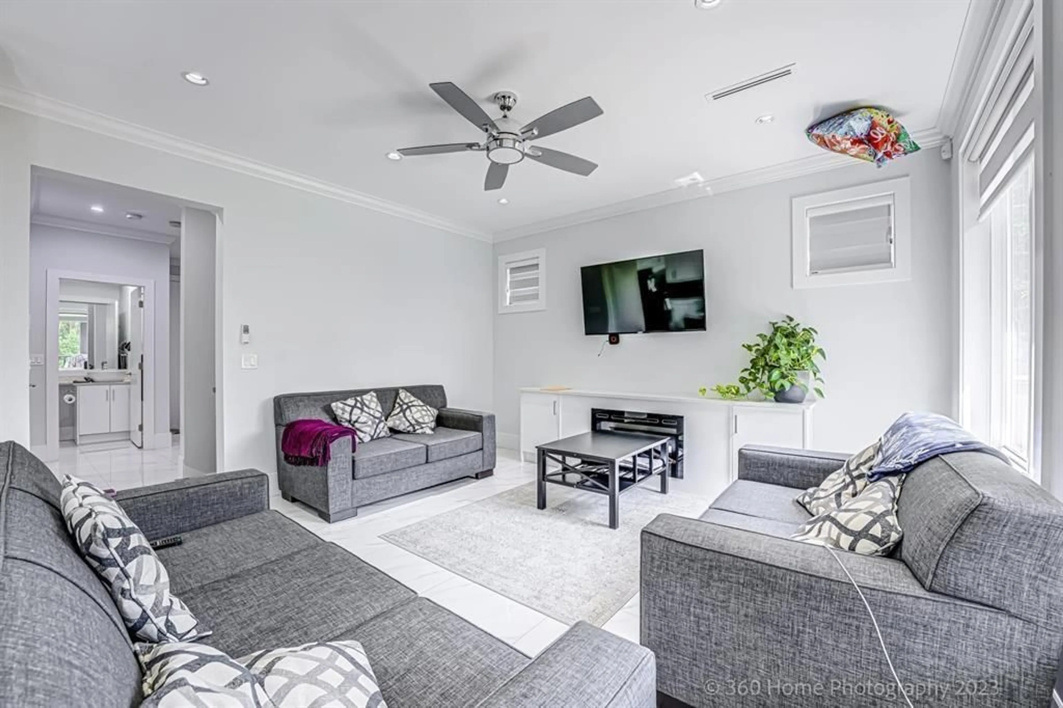11382 80 AVENUE, Delta, British Columbia V4C1X3
Contact us about this property
Highlights
Estimated ValueThis is the price Wahi expects this property to sell for.
The calculation is powered by our Instant Home Value Estimate, which uses current market and property price trends to estimate your home’s value with a 90% accuracy rate.Not available
Price/Sqft$581/sqft
Est. Mortgage$7,283/mo
Tax Amount ()-
Days On Market50 days
Description
Welcome to Gorgeous Three story home at prime location of North Delta! This 7 bedroom and 6 bath home has it all! Tastefully designed and top of the line fit and finish! Main floor has modern kitchen with white cabinetry, quartz counters and top line SS appliances, plus a wok kitchen for your heavy duty cooking, open concept living and dining combo and a bedroom for the in-laws or office. Upstairs boasts 4 spacious bedrooms and 3 full washrooms, including a stunning Primary Bedroom , Central A/C, radiant floor heating, HRV, Double Car Garage & extra long drive way which can accommodate more than 6 cars. Two minutes walk to McCloskey Elementary & 4 minutes walk to North Delta Secondary school. Close to bus service, Sungod and North Delta Rec Centre. (id:39198)
Property Details
Interior
Features
Exterior
Features
Parking
Garage spaces 8
Garage type Garage
Other parking spaces 0
Total parking spaces 8
Property History
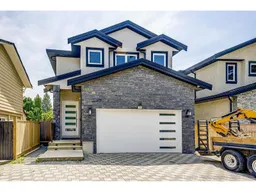 25
25
