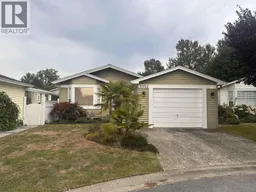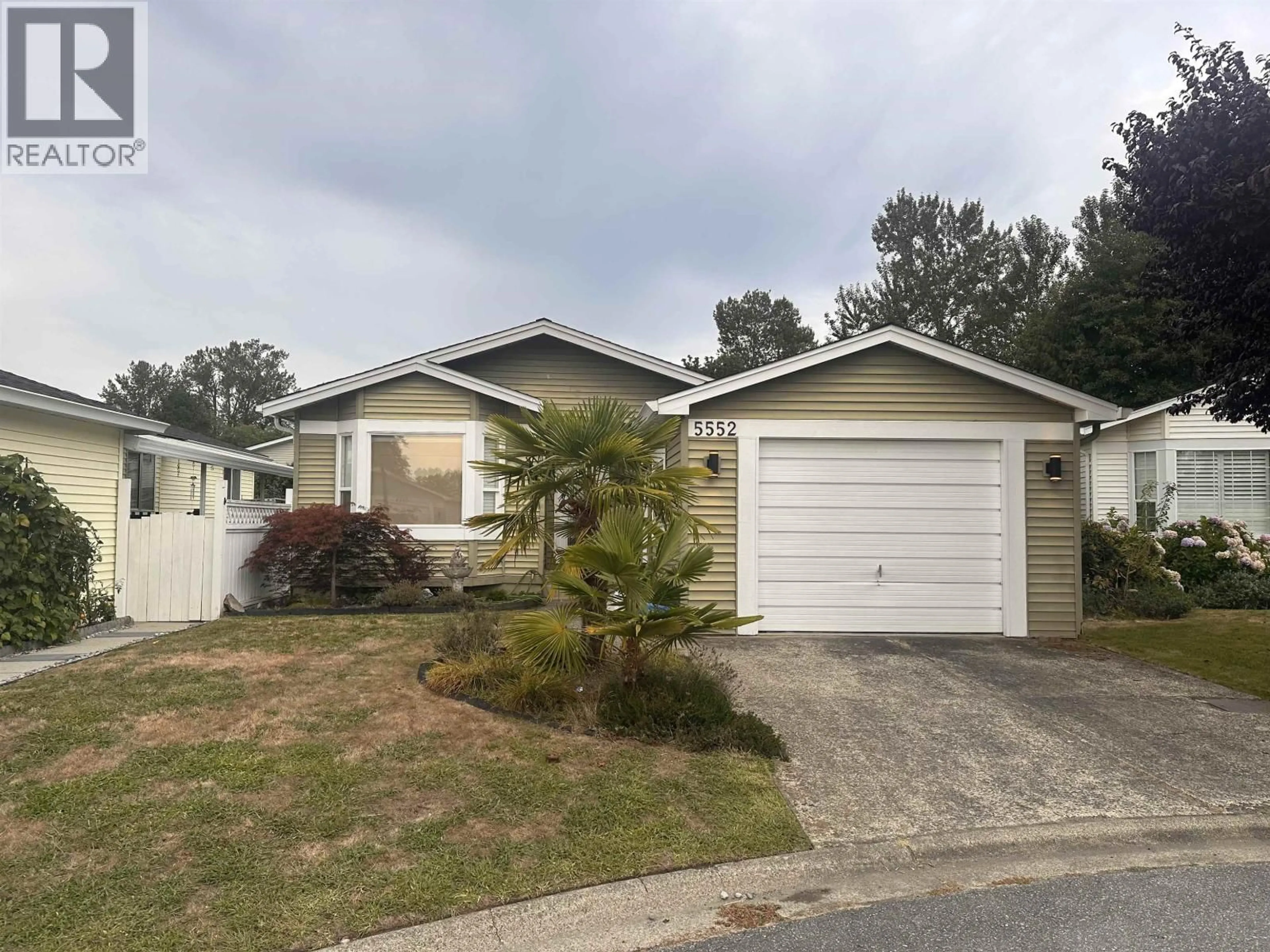5552 TIDEWATER BAY, Delta, British Columbia V4K4R9
Contact us about this property
Highlights
Estimated valueThis is the price Wahi expects this property to sell for.
The calculation is powered by our Instant Home Value Estimate, which uses current market and property price trends to estimate your home’s value with a 90% accuracy rate.Not available
Price/Sqft$1,090/sqft
Monthly cost
Open Calculator
Description
Welcome to Southpointe. A quiet and desirable, adult oriented (55+) gated community. This is a fantastic 2 bedroom and 2 bathroom home situated on a quiet and private 3756 SF cul-de-sac lot. This home has been well maintained with updates to flooring, paint, light fixtures, electric fireplace and mantle and gourmet kitchen with center island. An open floorplan with bright rooms throughout. Offering a fully fenced yard with mature landscaping, wood deck and single car garage and driveway space. Close proximately to walking trails, marina and golf course. Low maintenance and stress free living! (id:39198)
Property Details
Interior
Features
Exterior
Parking
Garage spaces -
Garage type -
Total parking spaces 3
Property History
 1
1

