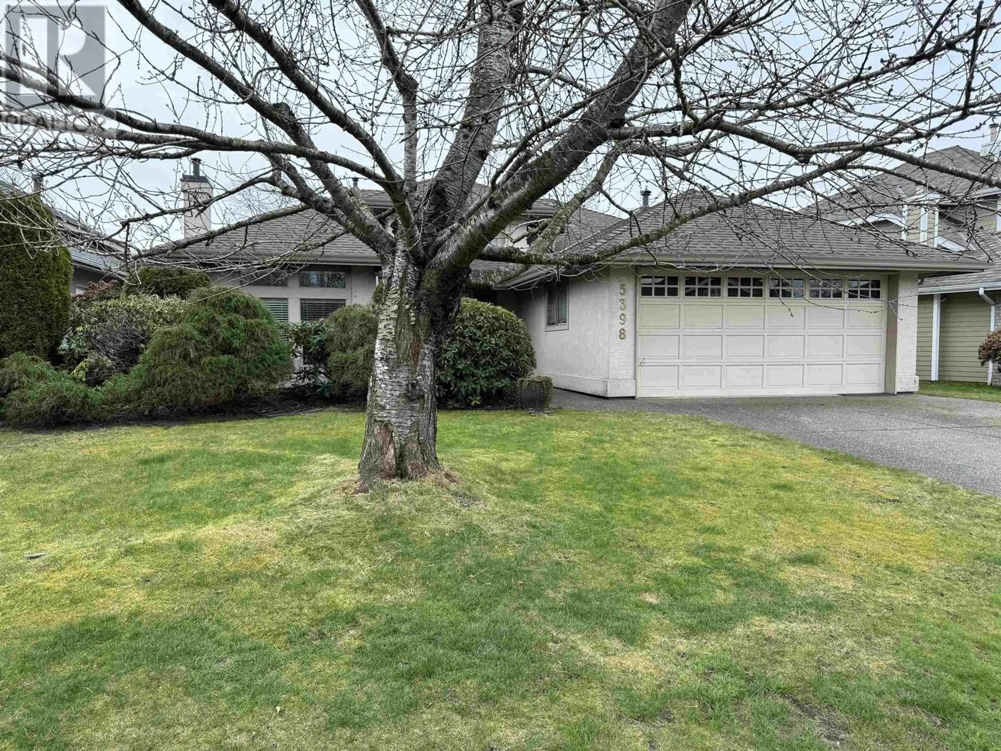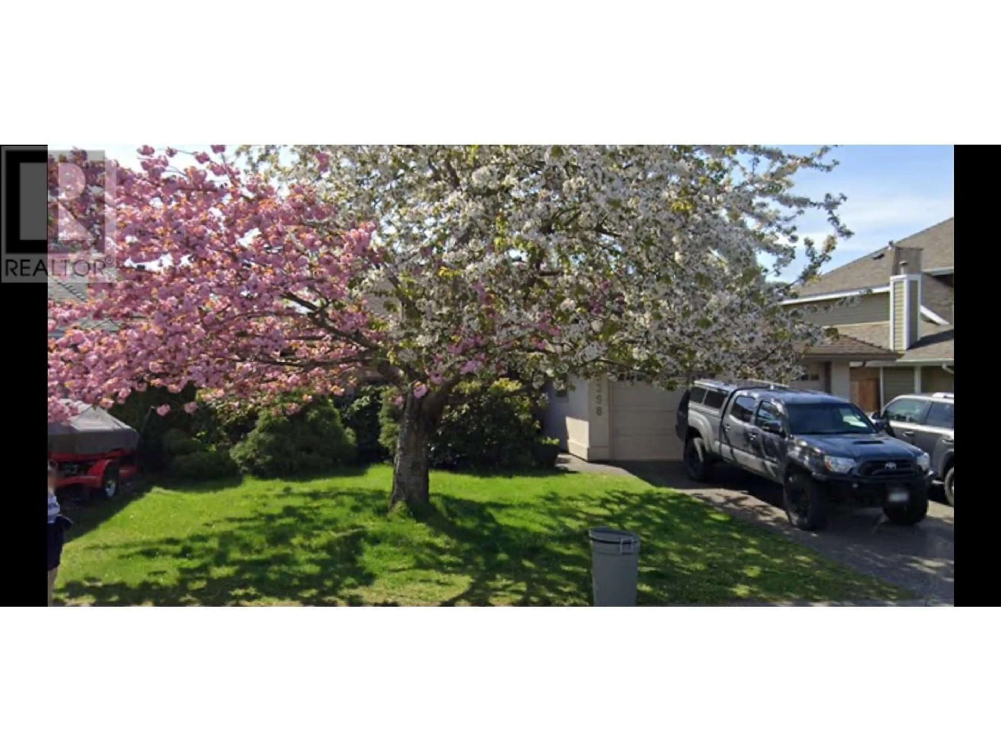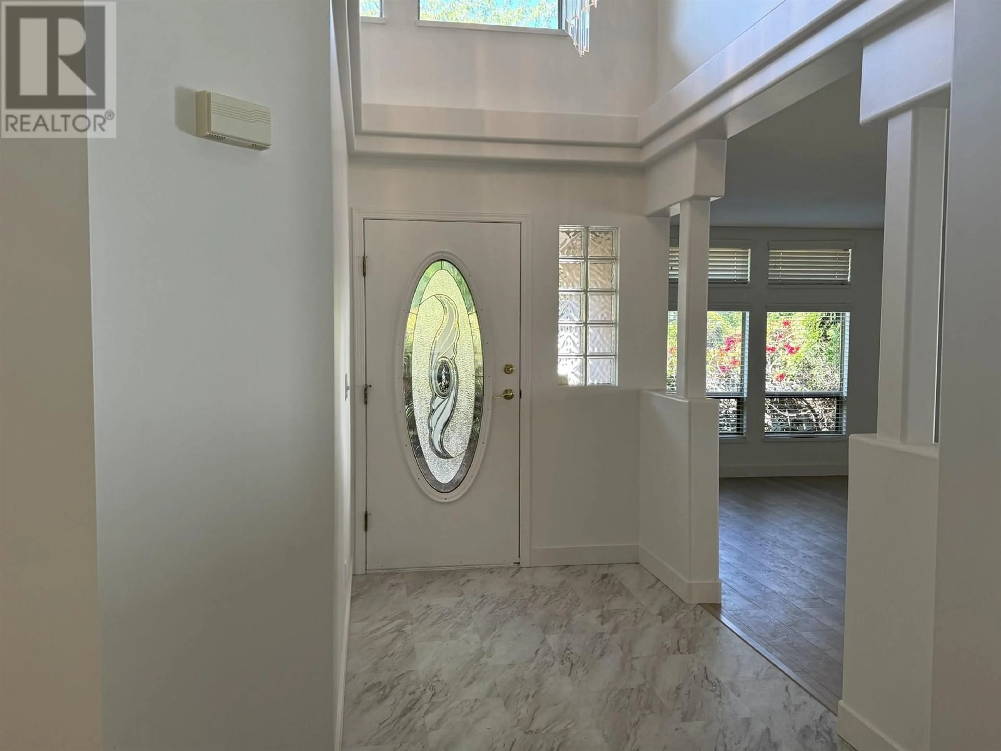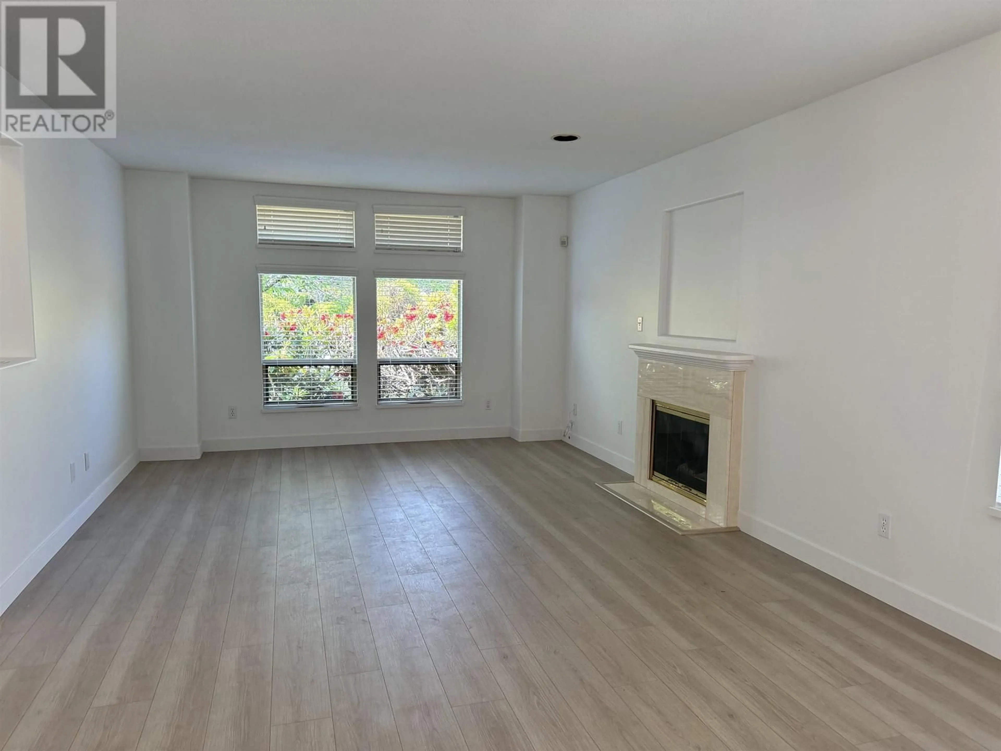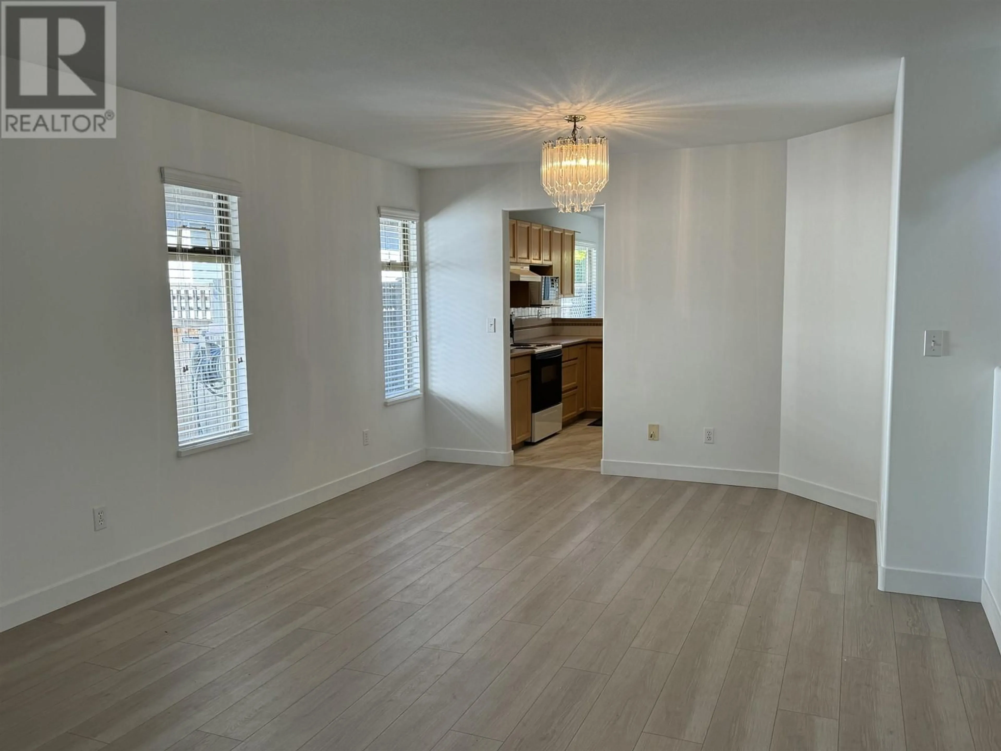5398 COMMODORE DRIVE, Delta, British Columbia V4K5B7
Contact us about this property
Highlights
Estimated valueThis is the price Wahi expects this property to sell for.
The calculation is powered by our Instant Home Value Estimate, which uses current market and property price trends to estimate your home’s value with a 90% accuracy rate.Not available
Price/Sqft$862/sqft
Monthly cost
Open Calculator
Description
GREAT DEAL, SIGNIFICANTLY BELOW ASSESSED VALUE OF $1,557,000. Situated in one of Ladners best neighbourhoods with close proximity to schools, parks and shopping. This home has a vaulted entry and open layout with the kitchen, eating area and family room all overlooking the private backyard with its covered deck. There are also separate living and dinning rooms plus 3 bedrooms. The primary bedroom has its own ensuite with a large soaker tub and separate shower. Fresh paint and flooring, roof 4 years old, on demand hot water and heating system 3years old. COME SEE THIS HOME BEFORE ITS GONE! (id:39198)
Property Details
Interior
Features
Exterior
Parking
Garage spaces -
Garage type -
Total parking spaces 4
Property History
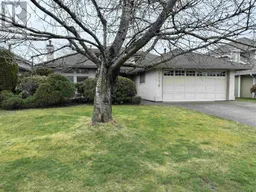 18
18
