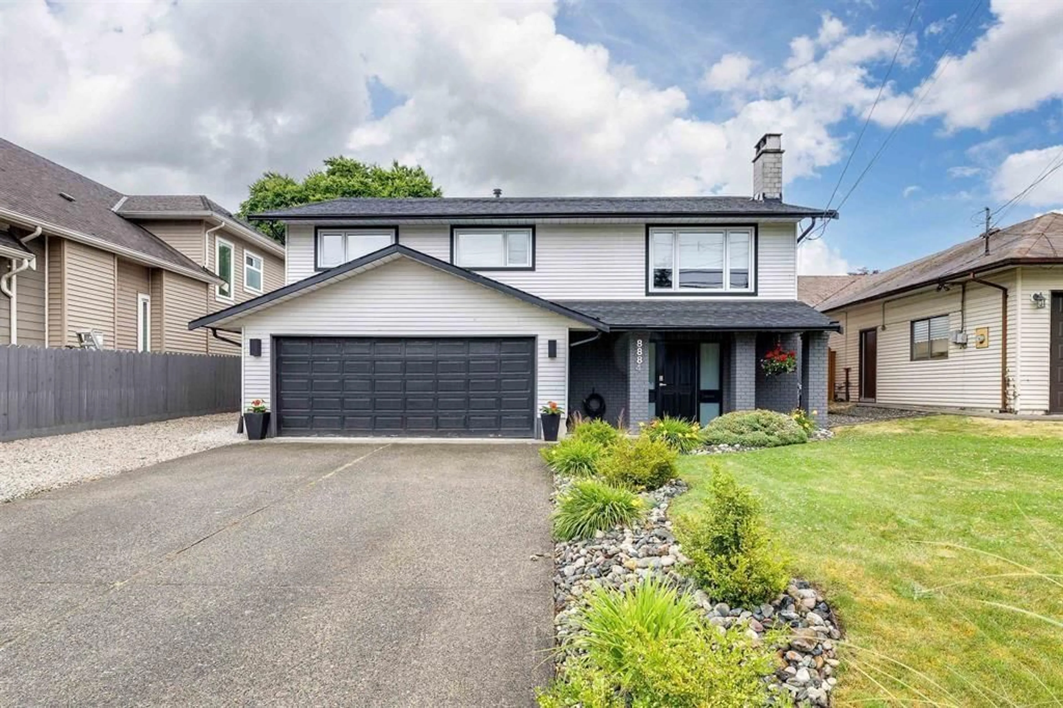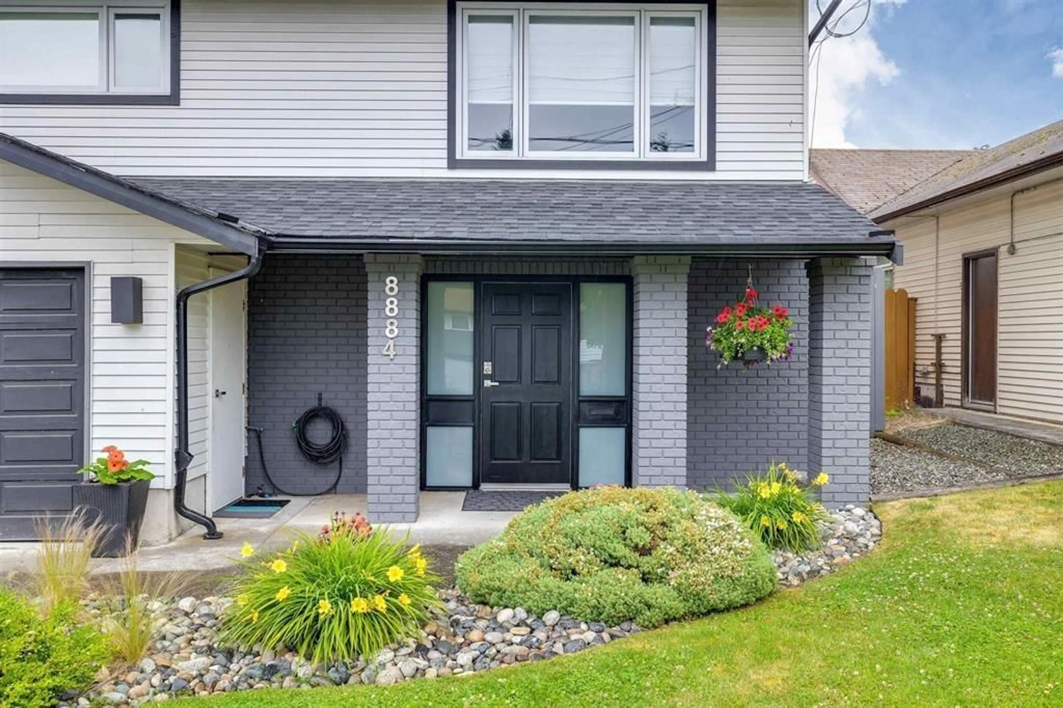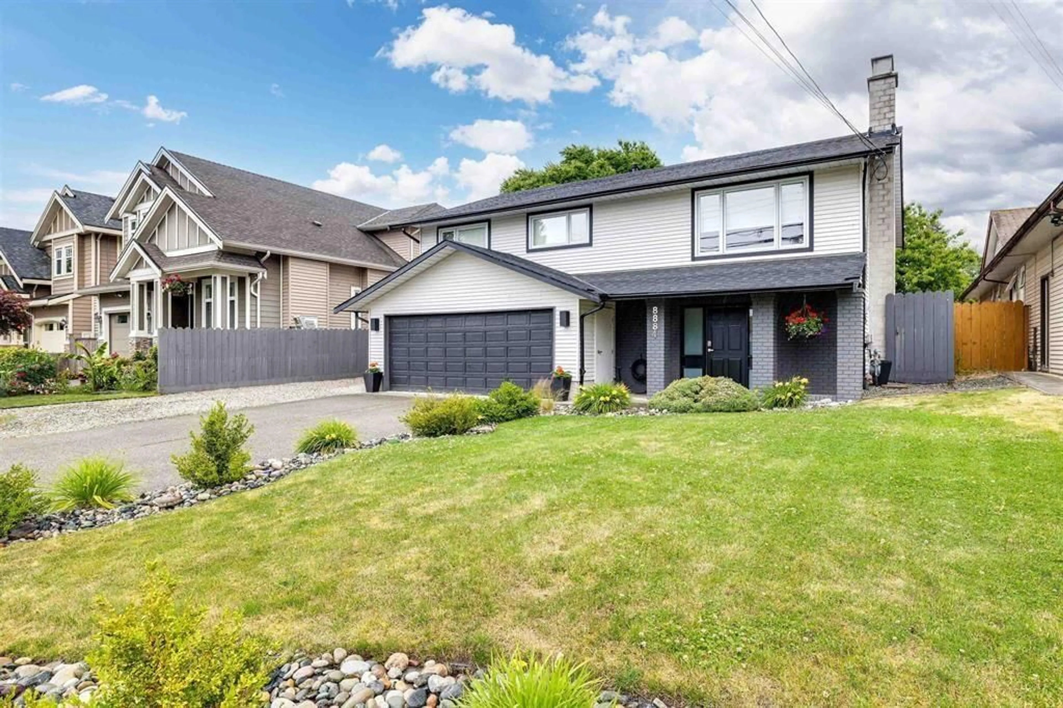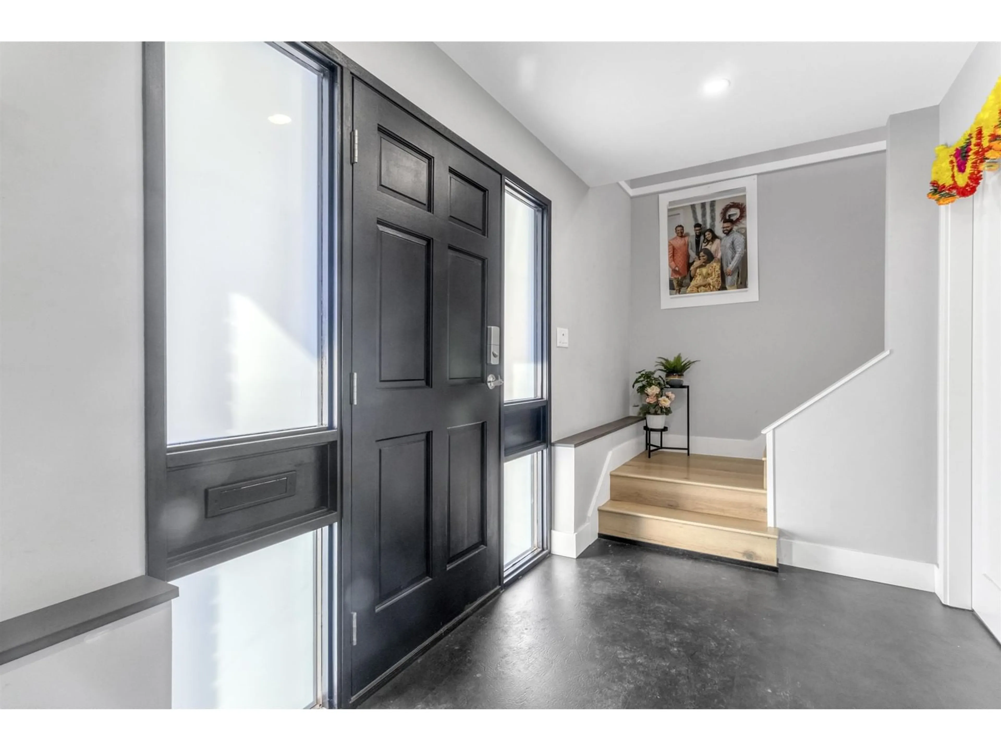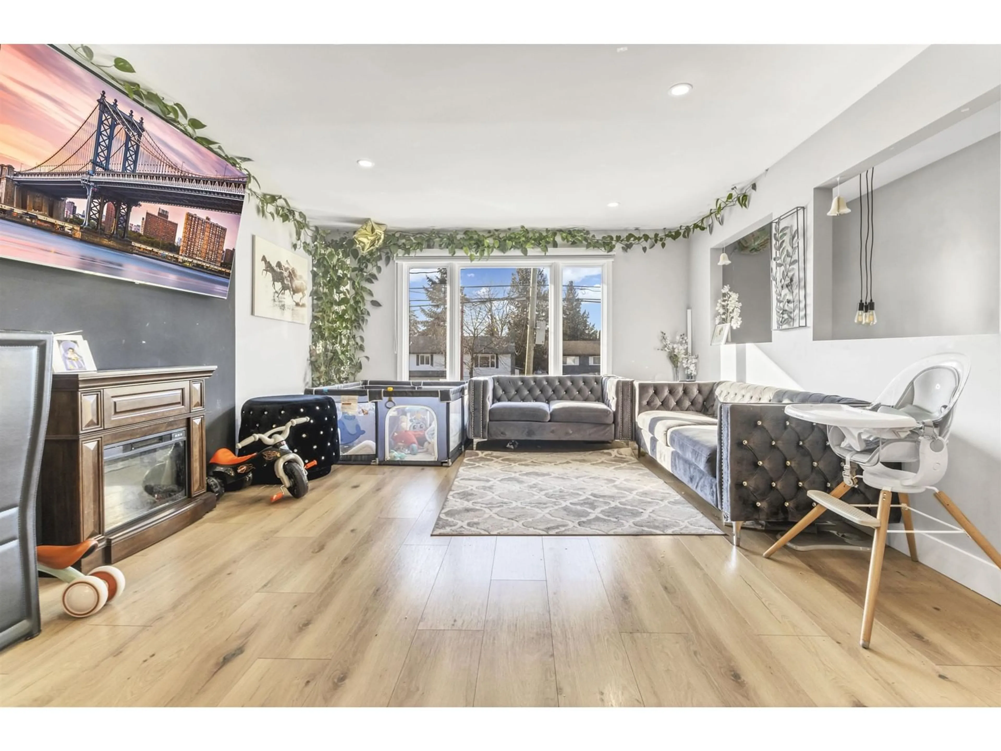Contact us about this property
Highlights
Estimated valueThis is the price Wahi expects this property to sell for.
The calculation is powered by our Instant Home Value Estimate, which uses current market and property price trends to estimate your home’s value with a 90% accuracy rate.Not available
Price/Sqft$589/sqft
Monthly cost
Open Calculator
Description
This spacious 6 bdrm, 3 bath 2580 sq ft. beautifully renovated home ticks ALL the boxes. The main floor Fully Renovated has an open concept design featuring generous living & dining spaces, a gorgeous kitchen & Spice Kitchen with an entertainment island, quartz counters, and appliances & which opens onto a newer deck that overlooks the eastern exposed backyard. On Main Perfect Size 3 Bedrooms including Master Bedrooms and 2 Full washrooms. The basement has a separate entry with 3 bedrooms, a Living Area, a beautiful Kitchen, and a full washroom for mortgage help. Substantial updates include roof, gutters, windows, flooring, lighting, and bathrooms.This is one move in Ready. Open House Sunday 23-2025 Time 12 noon to 2pm (id:39198)
Property Details
Interior
Features
Exterior
Parking
Garage spaces -
Garage type -
Total parking spaces 5
Property History
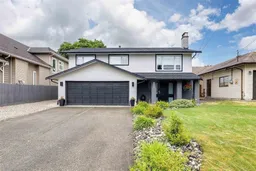 38
38
