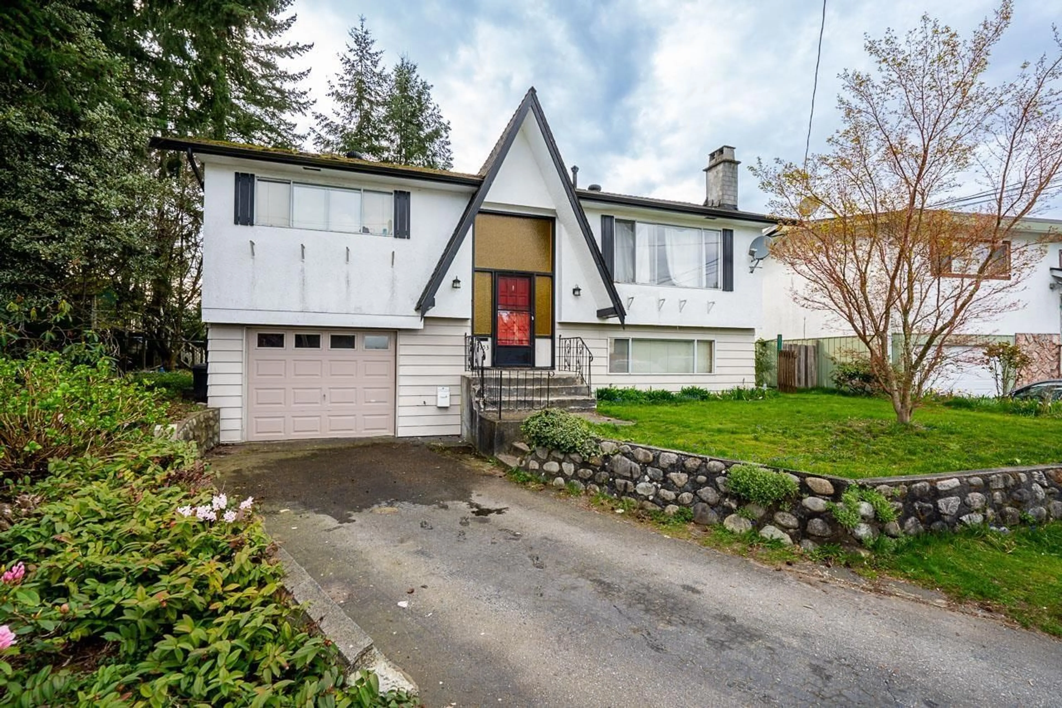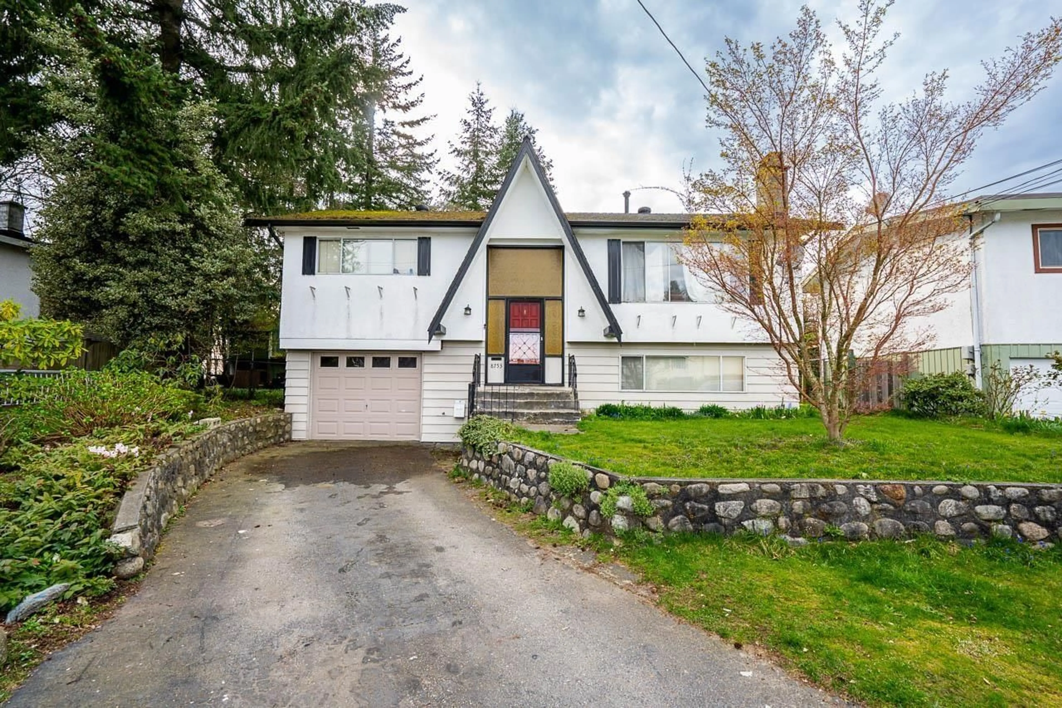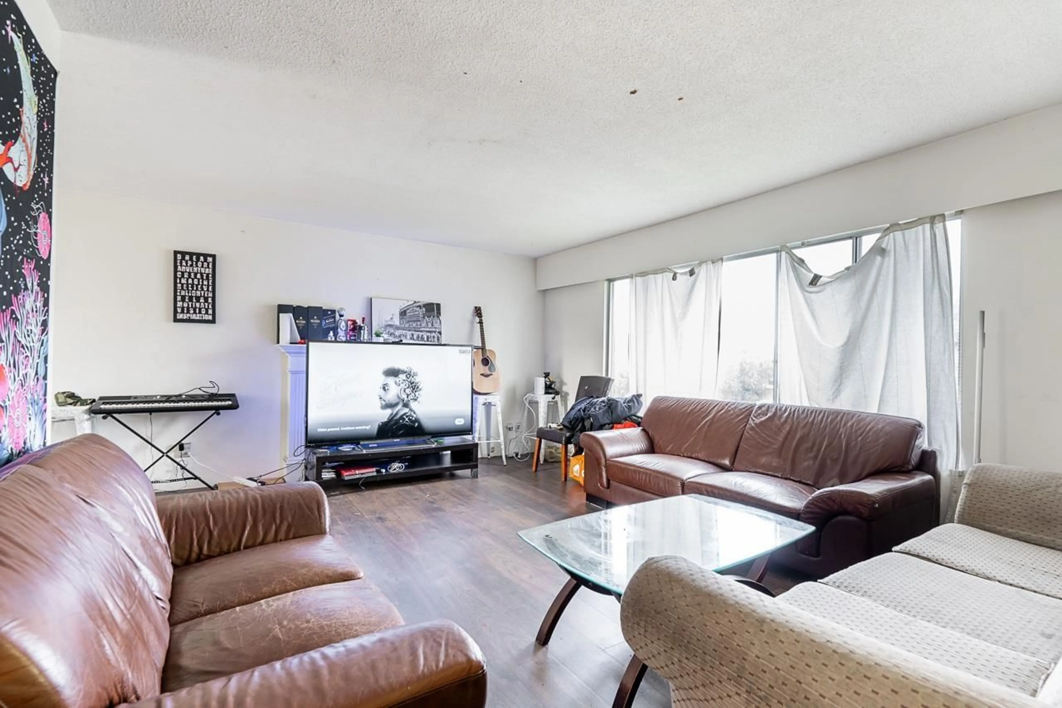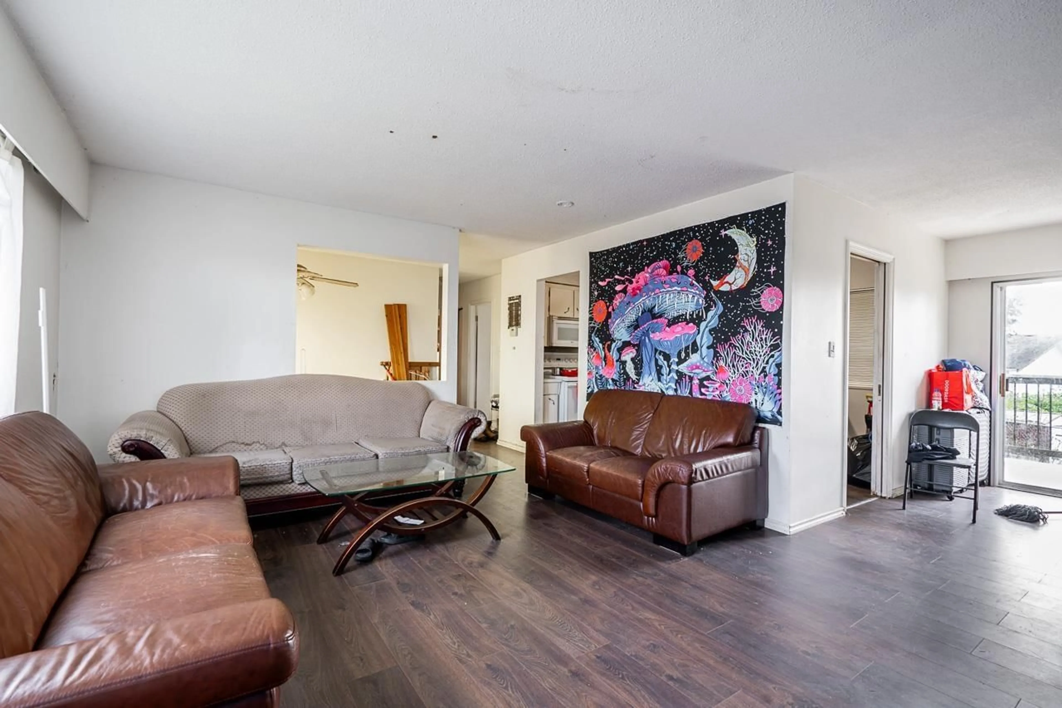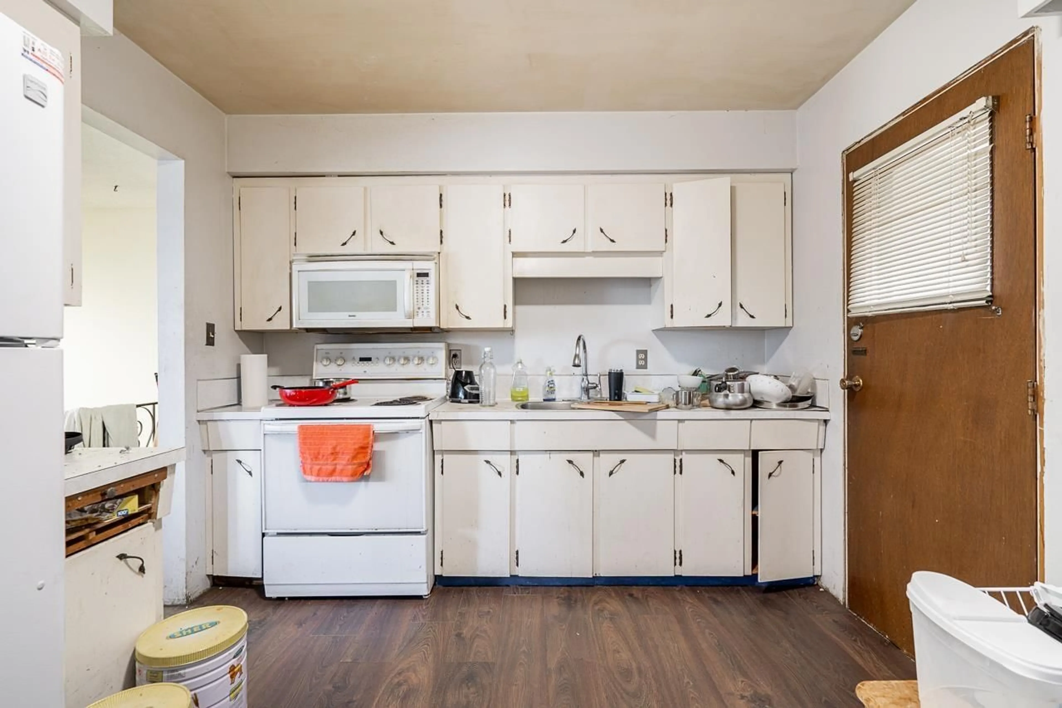Contact us about this property
Highlights
Estimated valueThis is the price Wahi expects this property to sell for.
The calculation is powered by our Instant Home Value Estimate, which uses current market and property price trends to estimate your home’s value with a 90% accuracy rate.Not available
Price/Sqft$662/sqft
Monthly cost
Open Calculator
Description
Nestled in a tranquil cul-de-sac in Annieville area, this meticulously maintained home offers both comfort and convenience, with easy access to schools, amenities, public transit, and shopping, all within walking distance. The expansive and private backyard provides an ideal space for entertaining, featuring ample room for summer gatherings and BBQs. Inside, the home boasts 3 spacious bedrooms and 2 well-appointed bathrooms, complemented by the timeless appeal of original hardwood flooring throughout. The home's thoughtful upkeep ensures it remains in excellent condition. The basement, with a separate entry, presents exciting potential for a suite (subject to City of Delta approval), offering versatility for future needs. (id:39198)
Property Details
Interior
Features
Exterior
Parking
Garage spaces -
Garage type -
Total parking spaces 3
Property History
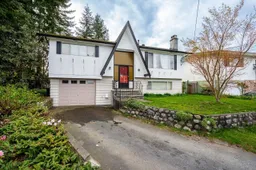 21
21
