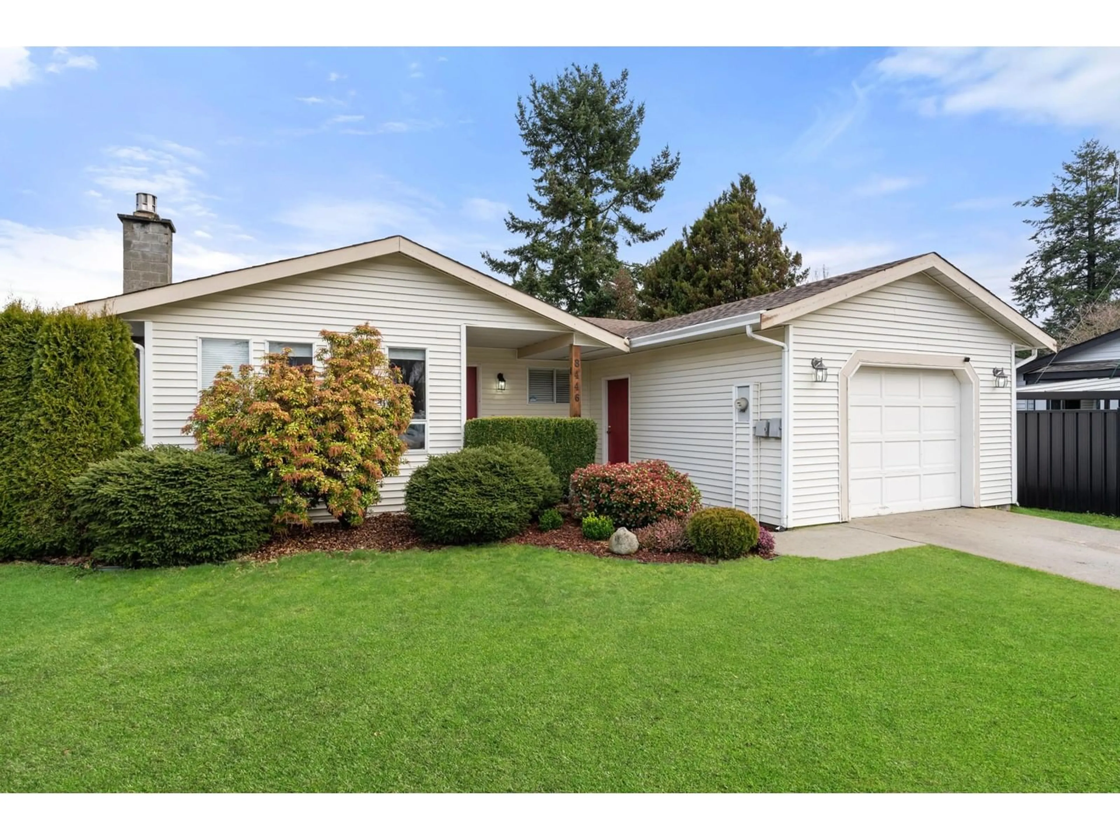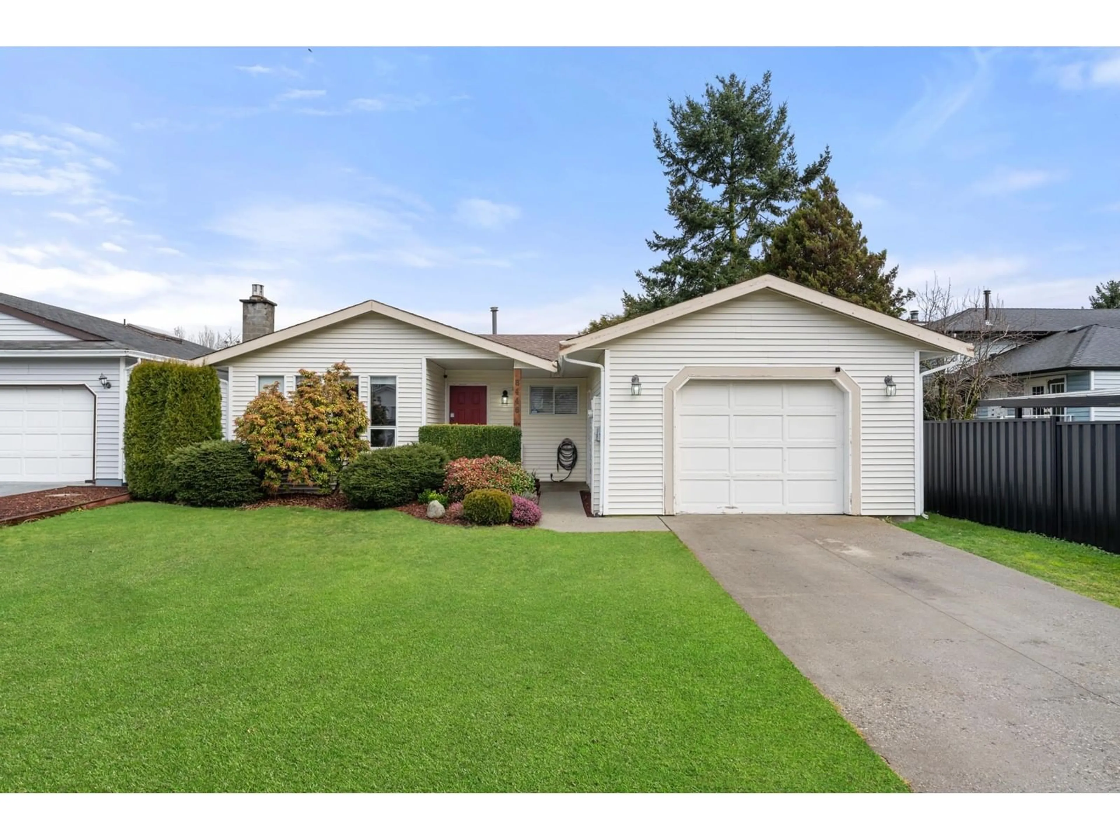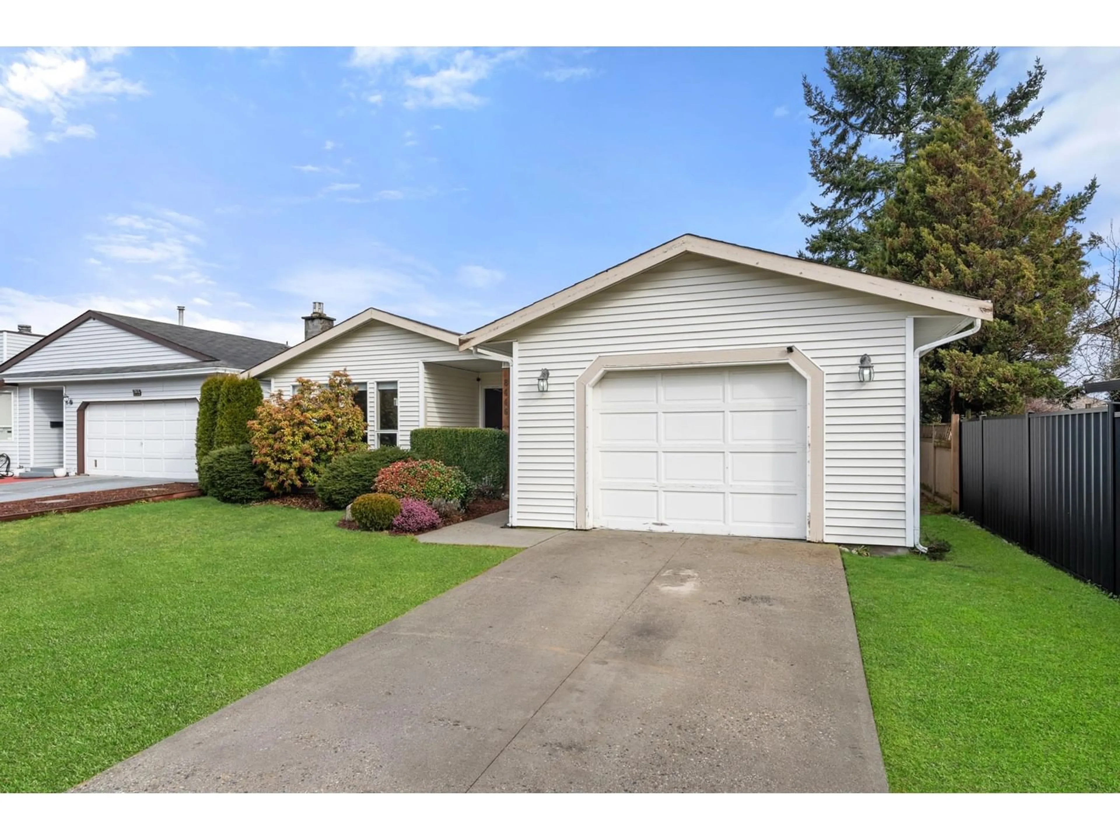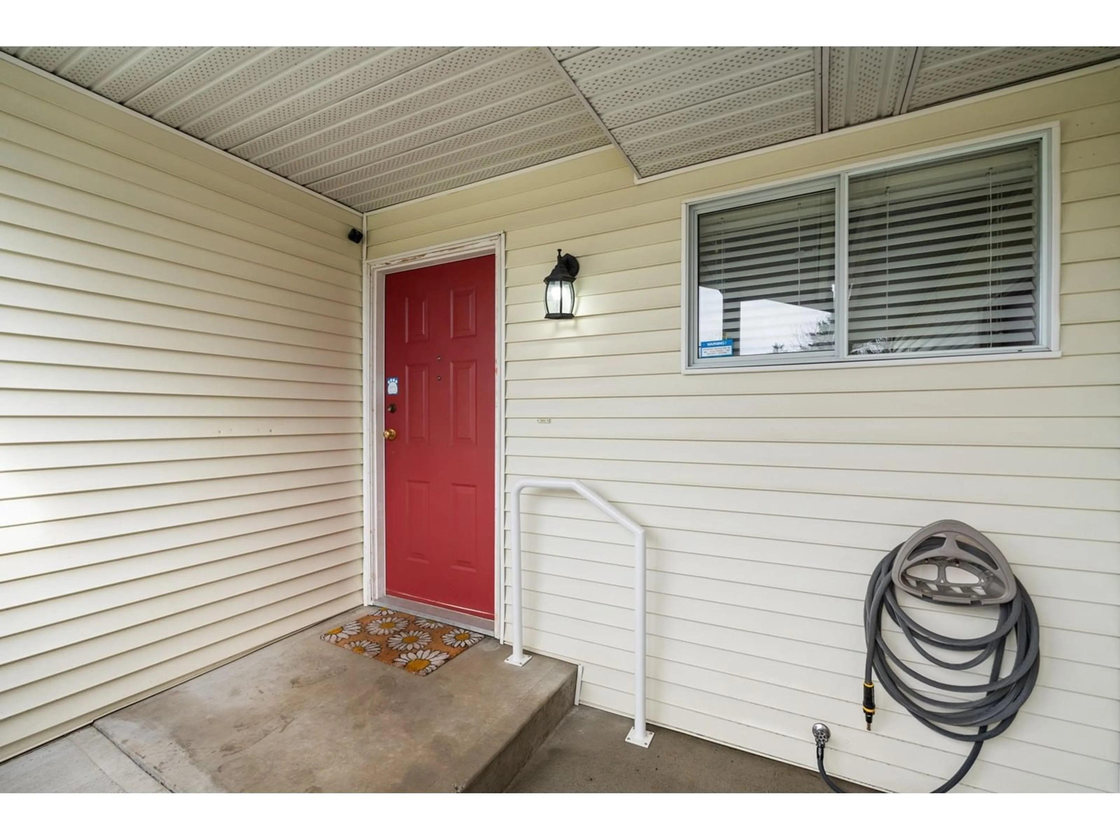8446 119A STREET, Delta, British Columbia V4C7Z5
Contact us about this property
Highlights
Estimated ValueThis is the price Wahi expects this property to sell for.
The calculation is powered by our Instant Home Value Estimate, which uses current market and property price trends to estimate your home’s value with a 90% accuracy rate.Not available
Price/Sqft$1,023/sqft
Est. Mortgage$4,720/mo
Tax Amount ()-
Days On Market6 days
Description
Discover the perfect blend of comfort, convenience, and future potential in this charming 3 bedroom, 1 bathroom rancher, ideal for any family starting out or those looking for a smart investment. Nestled in a quiet cul-de-sac, this home sits on a 4,945 SQFT lot with High-Density OCP zoning, offering fantastic redevelopment opportunities. Enjoy a private east-facing yard, a covered porch and deck, and a spacious single garage that doubles as a workshop or extra storage. With parking for up to three vehicles, this home provides both privacy and practicality. Conveniently located near transit, parks, schools, and shopping, this is an excellent opportunity for first-time buyers, families, investors, or builders. Priced to sell-don't miss out on this incredible find! (id:39198)
Property Details
Interior
Features
Exterior
Parking
Garage spaces 3
Garage type Garage
Other parking spaces 0
Total parking spaces 3
Property History
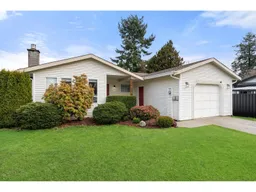 35
35
