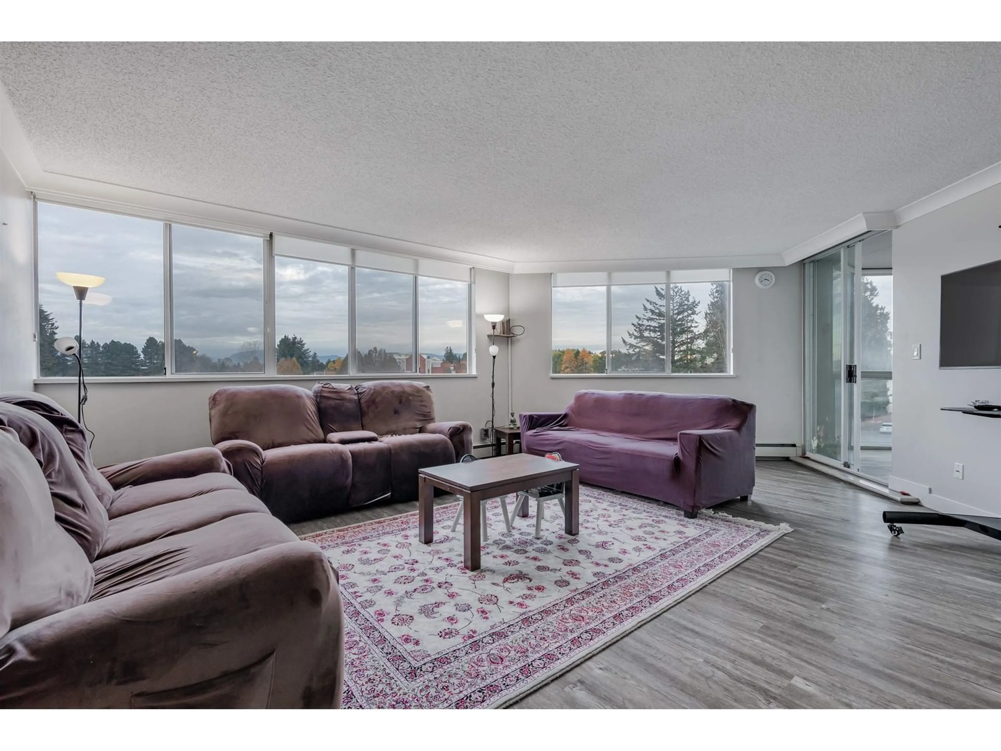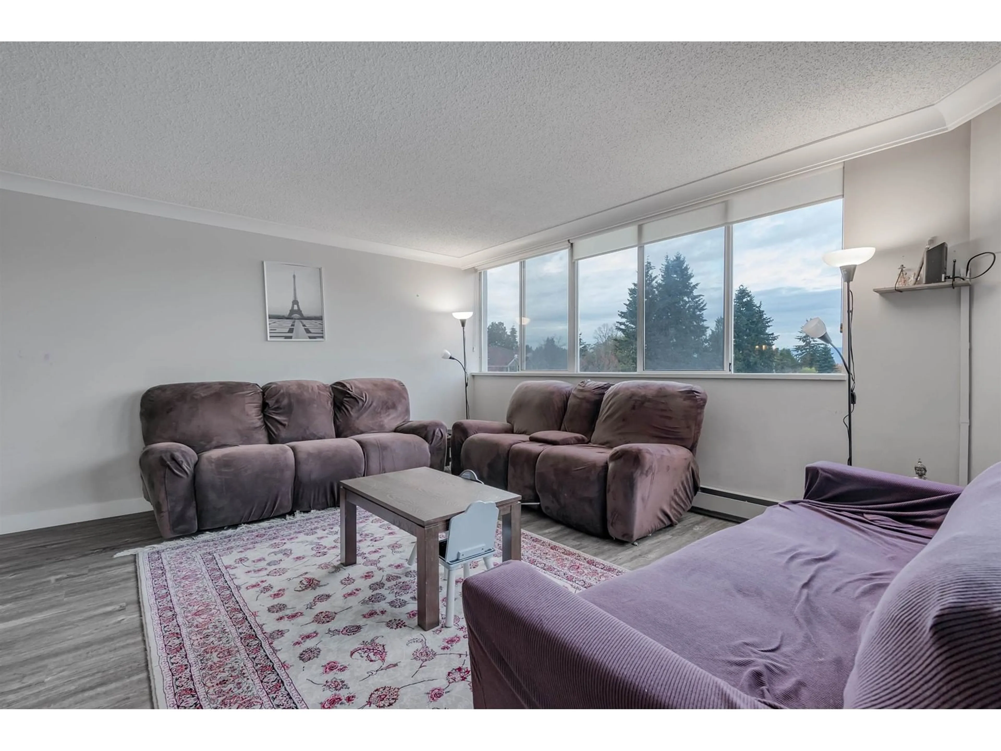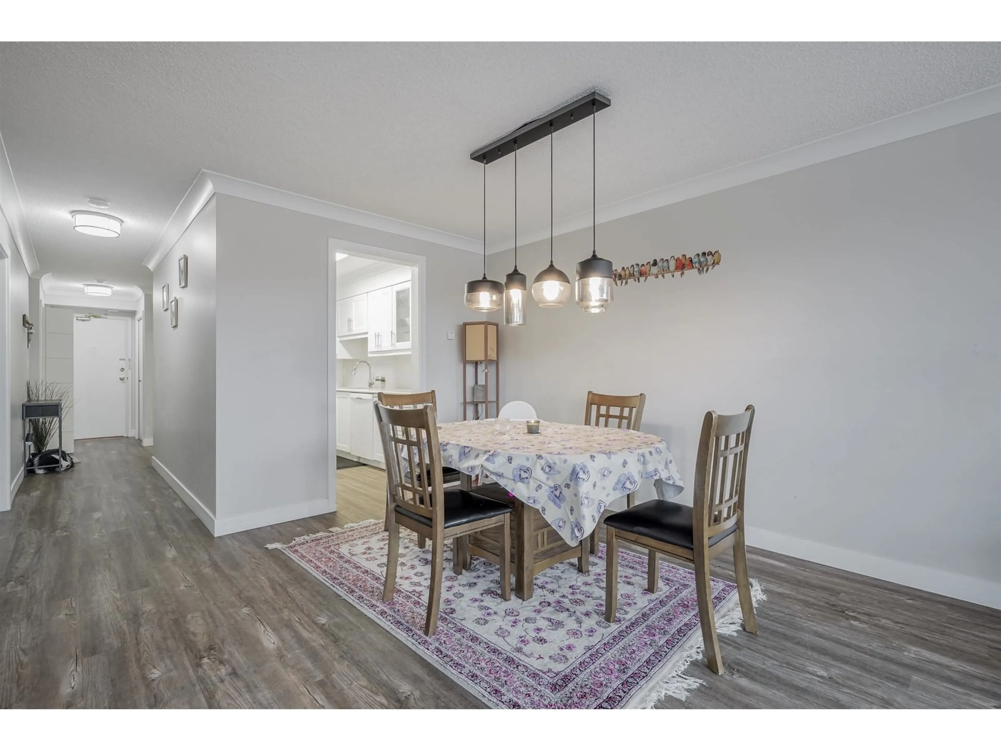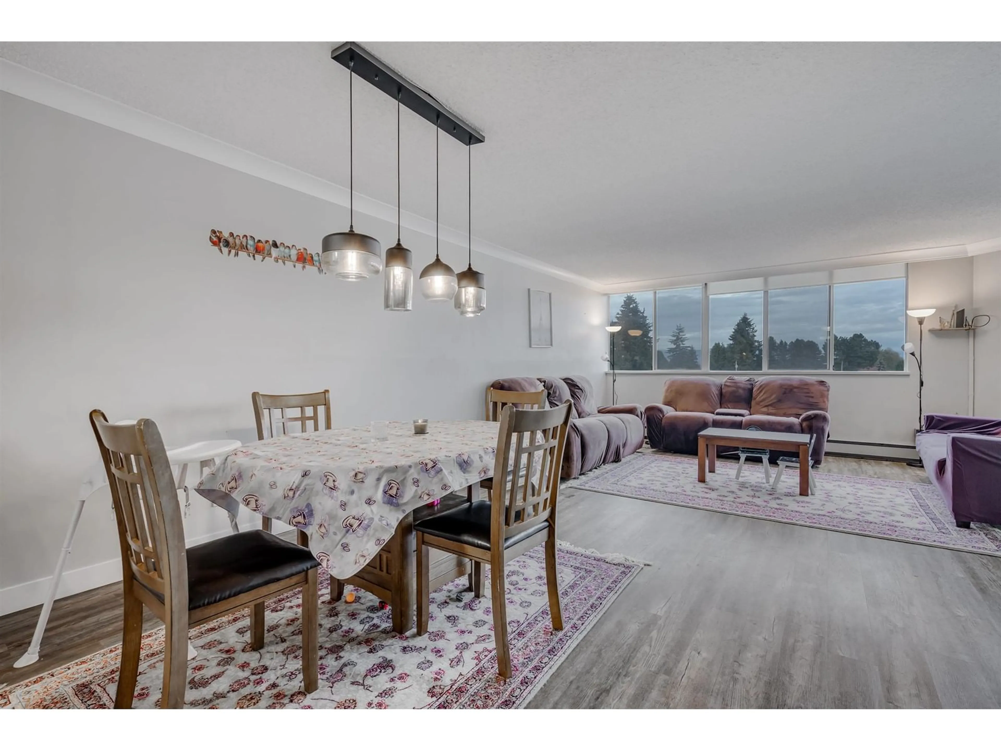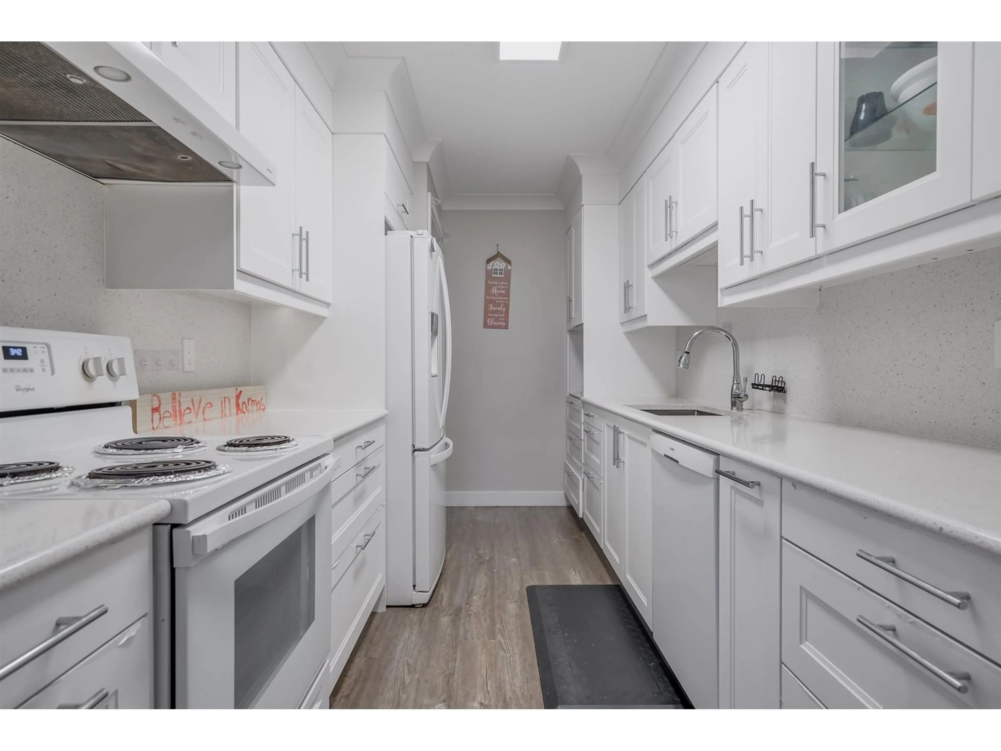307 - 11881 88, Delta, British Columbia V4C8A2
Contact us about this property
Highlights
Estimated valueThis is the price Wahi expects this property to sell for.
The calculation is powered by our Instant Home Value Estimate, which uses current market and property price trends to estimate your home’s value with a 90% accuracy rate.Not available
Price/Sqft$524/sqft
Monthly cost
Open Calculator
Description
FULLY UPDATED 2 Bedroom & 2 Bathroom and LAUNDRY room in 1,144sq.ft. condo in popular Kennedy Heights Tower, CONCRETE BLDG. in ANNIEVILLE, N. DELTA!! Gorgeous Mount Baker/West Van. Mountain Views, HUGE 159sq.ft. ENCLOSED balcony/solarium!! SECURITY GATE and SYSTEM in bldg., NEW KITCHEN and WHITE CABINETRY with STUNNING QUARTZ counters, BUILT-IN UNDERMOUNT lighting, Hardwood Laminate Floors, CUSTOM doors, NEW Appliances, large windows, Building updates include roof, plumbing, 2 elevators, plenty of Amenities including a dream Attached Workshop, full gym, bike room, pickleball court, Social Room w/activities, library, RV Parking with permission, Very close to schools, shopping, dining, senior center, and transportation! (id:39198)
Property Details
Interior
Features
Exterior
Parking
Garage spaces -
Garage type -
Total parking spaces 1
Condo Details
Amenities
Storage - Locker, Exercise Centre, Laundry - In Suite
Inclusions
Property History
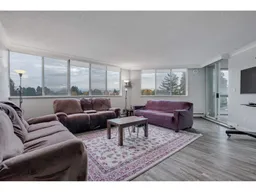 20
20
