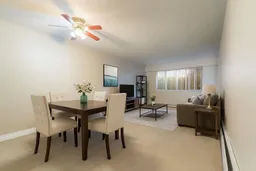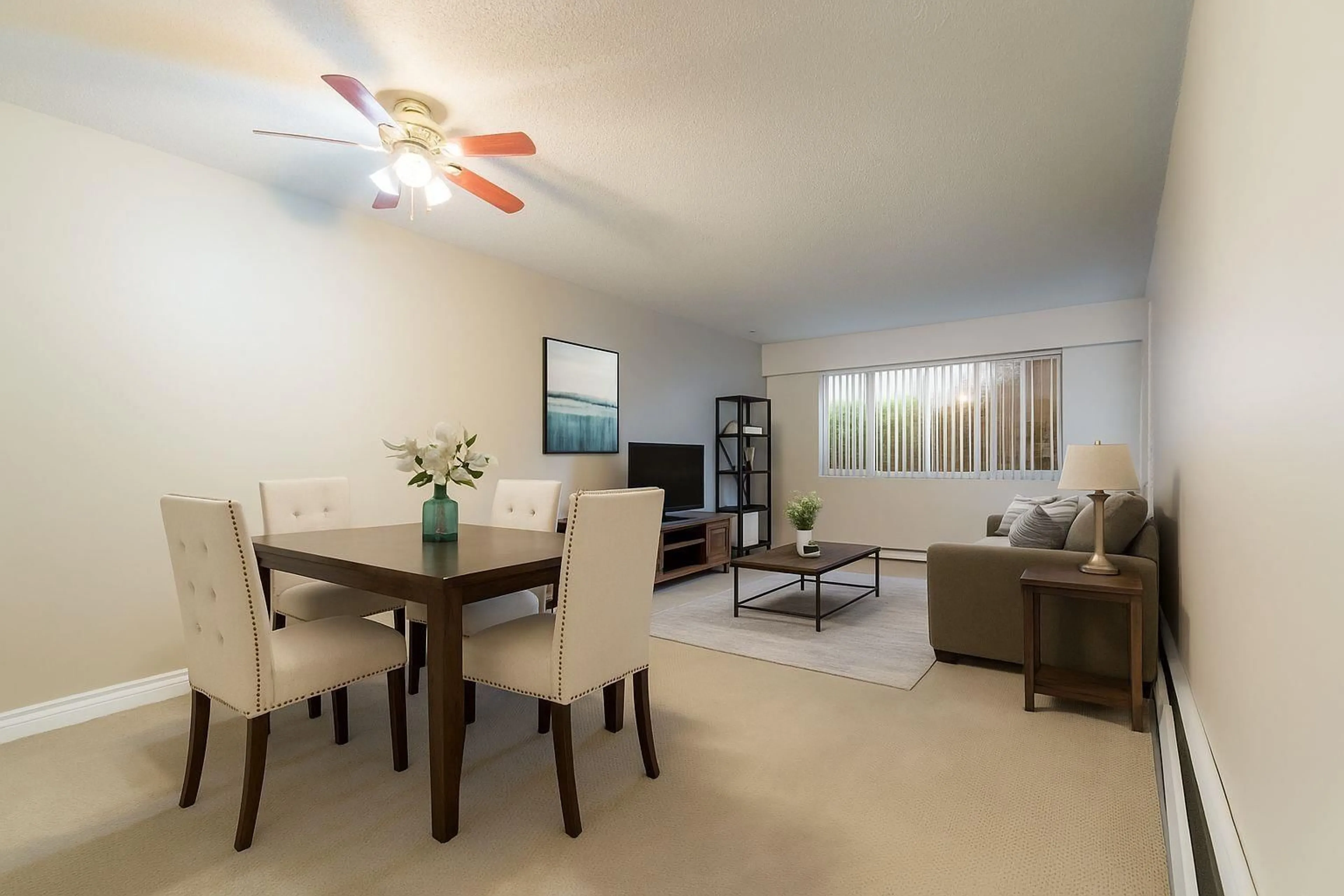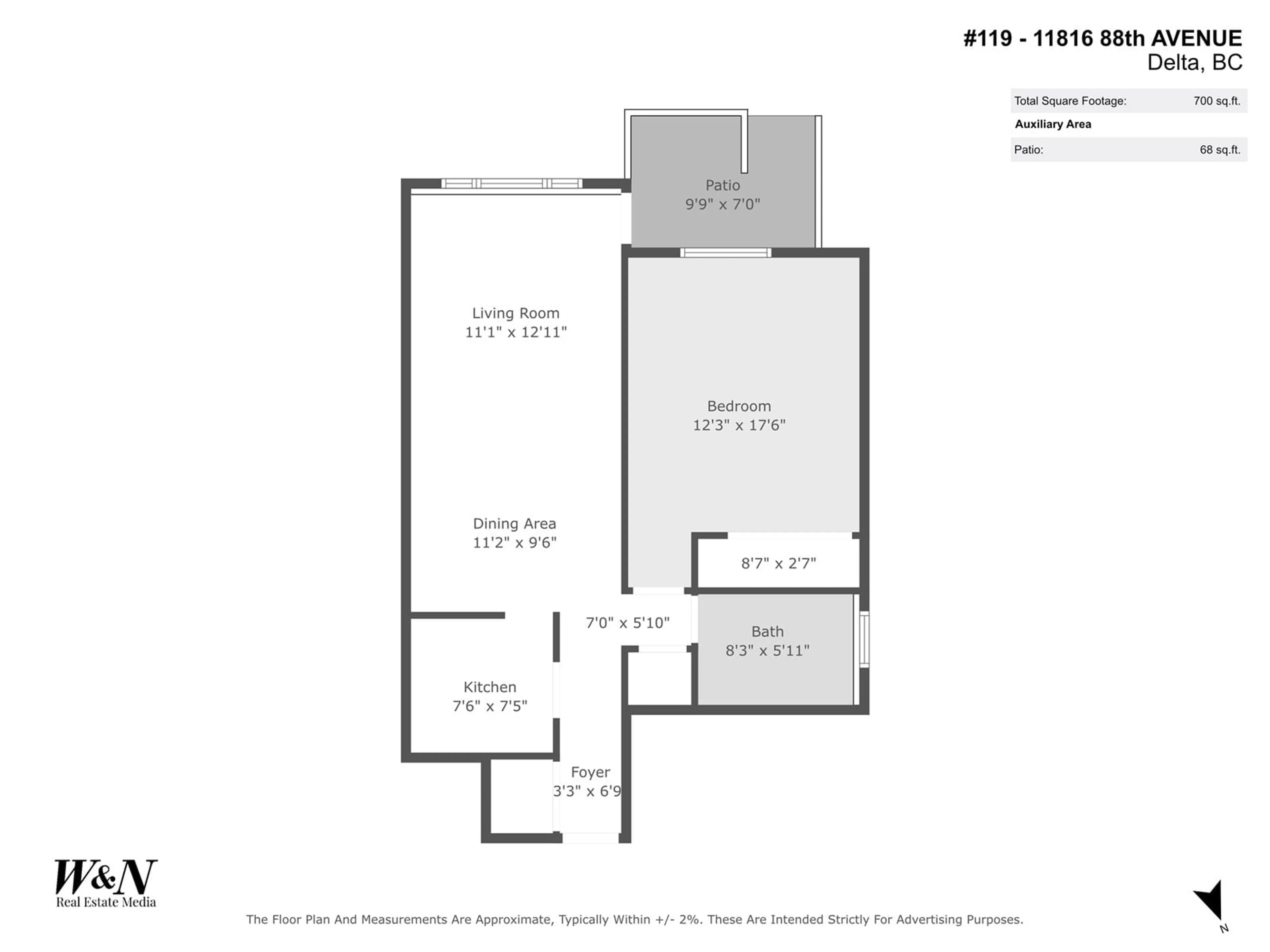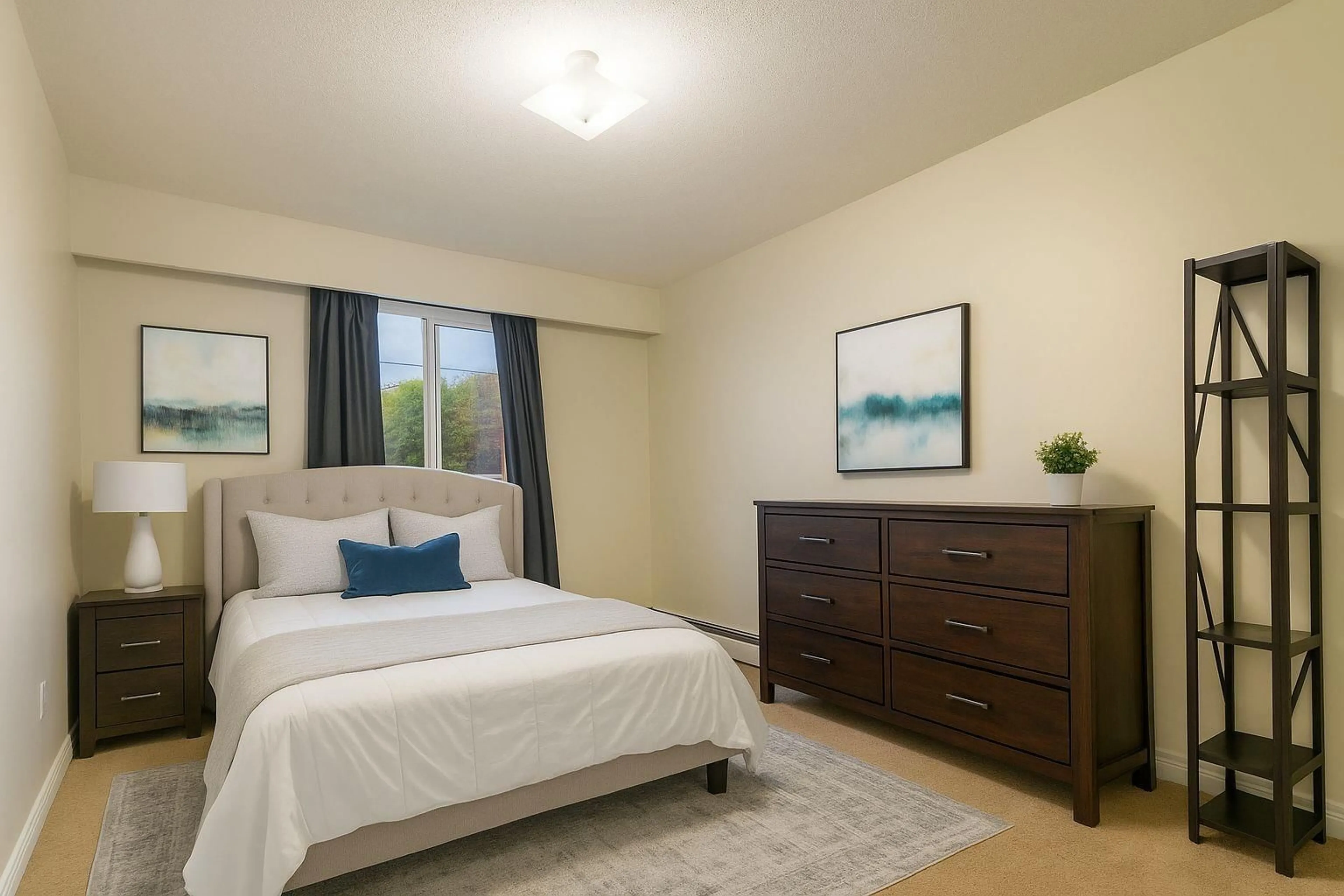119 - 11816 88, Delta, British Columbia V4C3C5
Contact us about this property
Highlights
Estimated valueThis is the price Wahi expects this property to sell for.
The calculation is powered by our Instant Home Value Estimate, which uses current market and property price trends to estimate your home’s value with a 90% accuracy rate.Not available
Price/Sqft$460/sqft
Monthly cost
Open Calculator
Description
SUNGOD VILLA in Kennedy Heights! Beautifully maintained, large south-facing corner unit in a quiet and well-kept complex. This spacious 1-bed, 1 bath ground floor condo offers nearly 700 sq.ft. of open concept living. Enjoy a bright patio with private exterior access and an extra-large storage room conveniently located adjacent to the unit. Freshly painted and move-in ready, with 1 designated open parking space. Centrally located near transit, shopping, parks, and all major amenities. A great opportunity for first-time buyers or investors! Open House Aug 23rd-24th Sat/Sun 1-4 PM. (id:39198)
Property Details
Interior
Features
Exterior
Features
Condo Details
Amenities
Shared Laundry
Inclusions
Property History
 30
30



