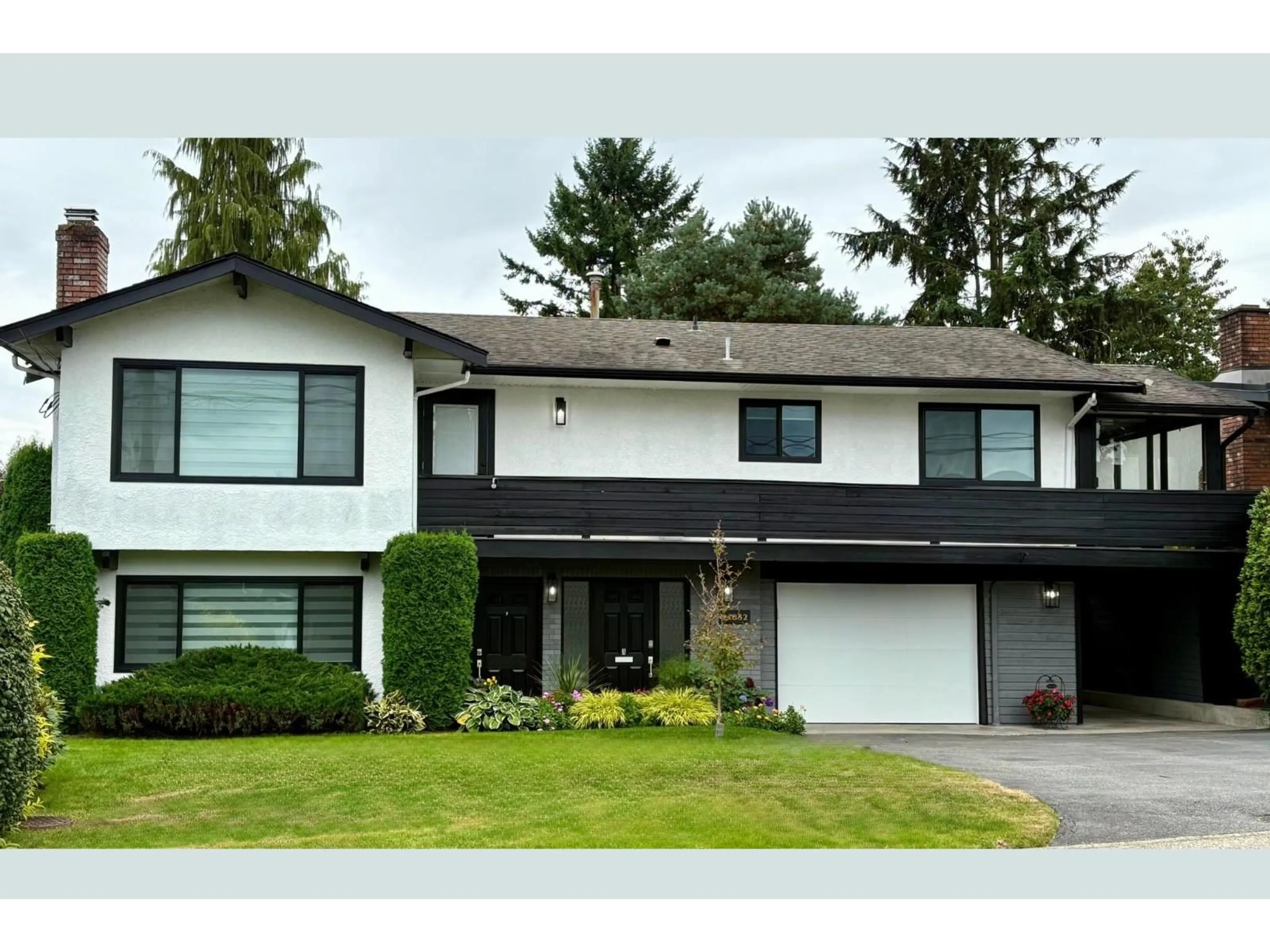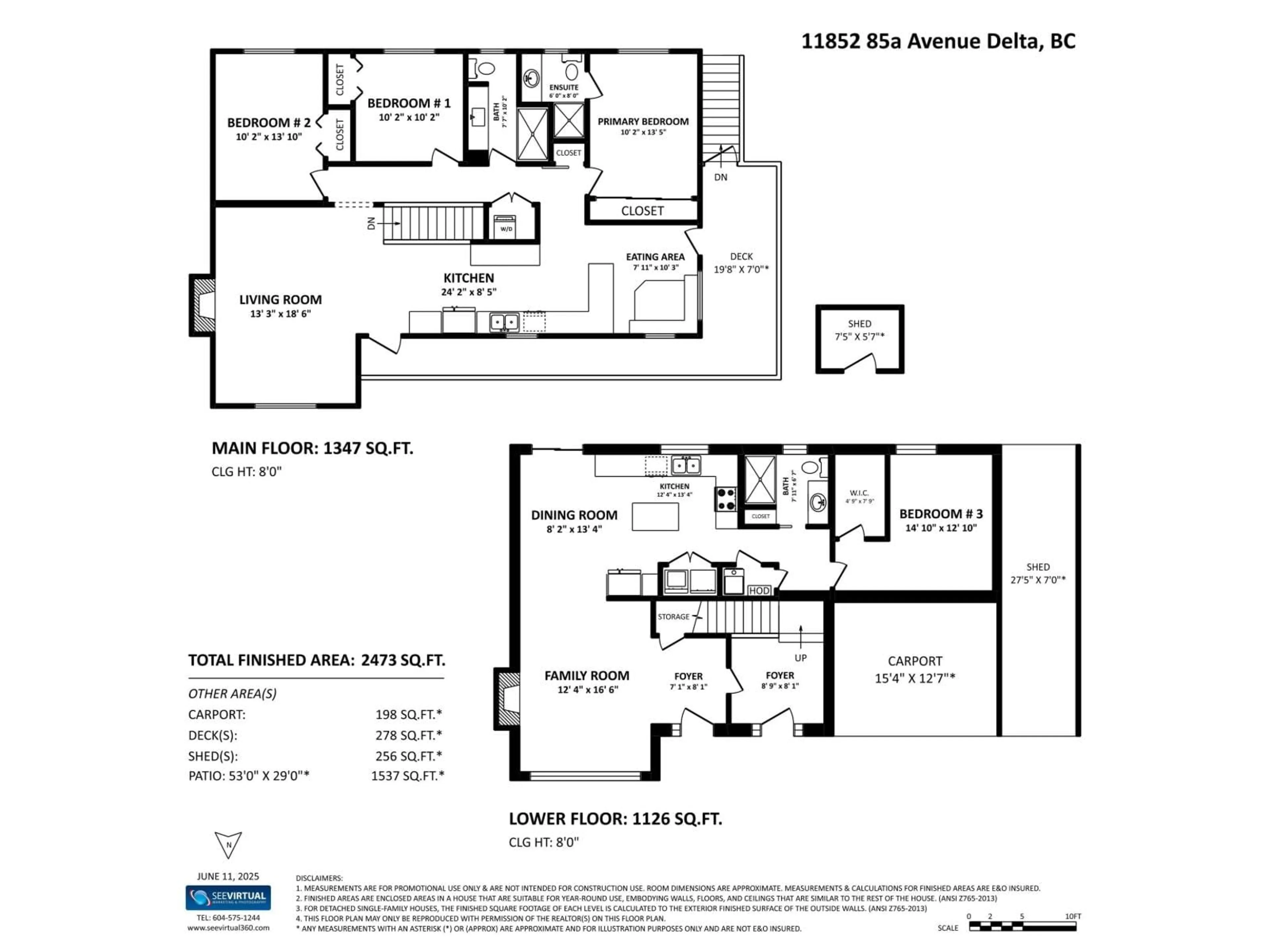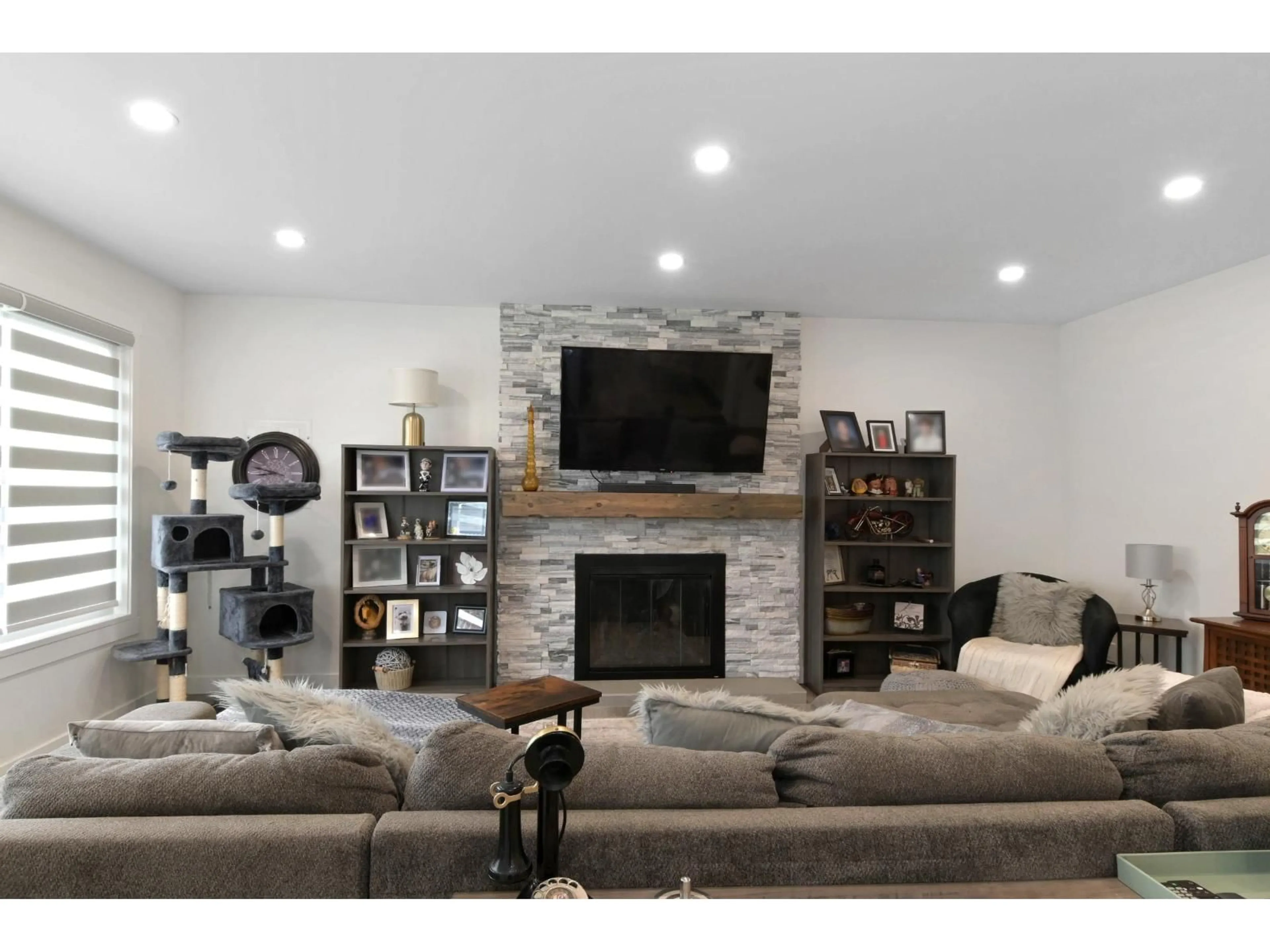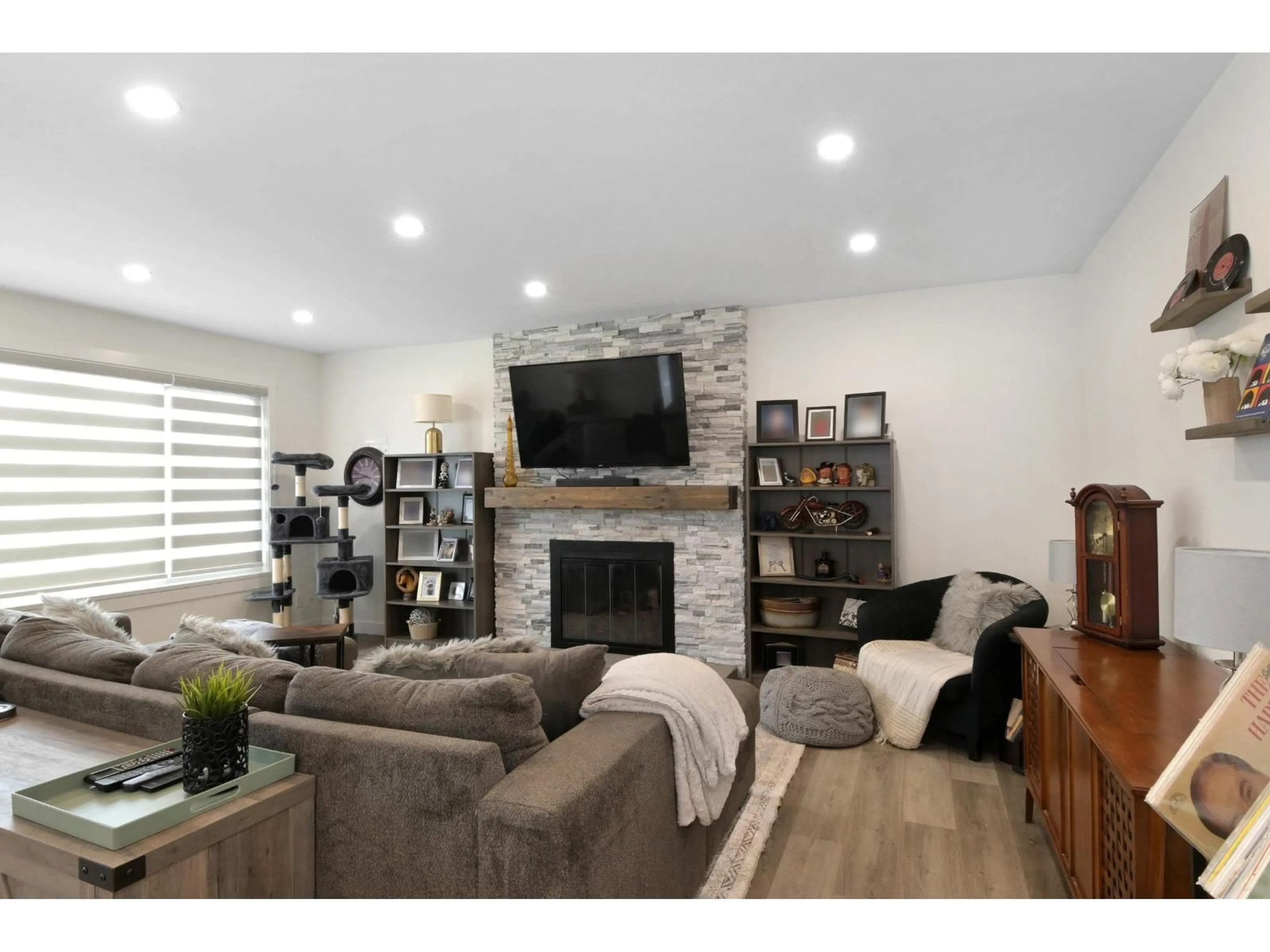Contact us about this property
Highlights
Estimated valueThis is the price Wahi expects this property to sell for.
The calculation is powered by our Instant Home Value Estimate, which uses current market and property price trends to estimate your home’s value with a 90% accuracy rate.Not available
Price/Sqft$580/sqft
Monthly cost
Open Calculator
Description
Welcome to this beautifully renovated 2 level home with 3 bdrms upstairs and a professionally finished legal 1-bedroom suite. Features a backyard oasis with sparkling pool and lush landscaping plus a bonus enclosed sundeck. Quality redesigned with intention, it is a perfect two family home, offering privacy, style, and modern comfort. Each suite enjoys its own entrance, updated kitchens with quartz counters, and cozy fireplaces. Extensive upgrades include freshly painted outside trim, sound and fireproofing, new windows, plumbing, 200 amp. electrical, insulation, furnace and heat pump, tankless hot water, and heated bathroom floors. The newly renovated garage is ideal for storage and workshop. Just move in and enjoy. (id:39198)
Property Details
Interior
Features
Exterior
Parking
Garage spaces -
Garage type -
Total parking spaces 5
Property History
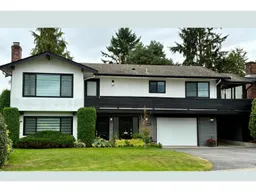 40
40
