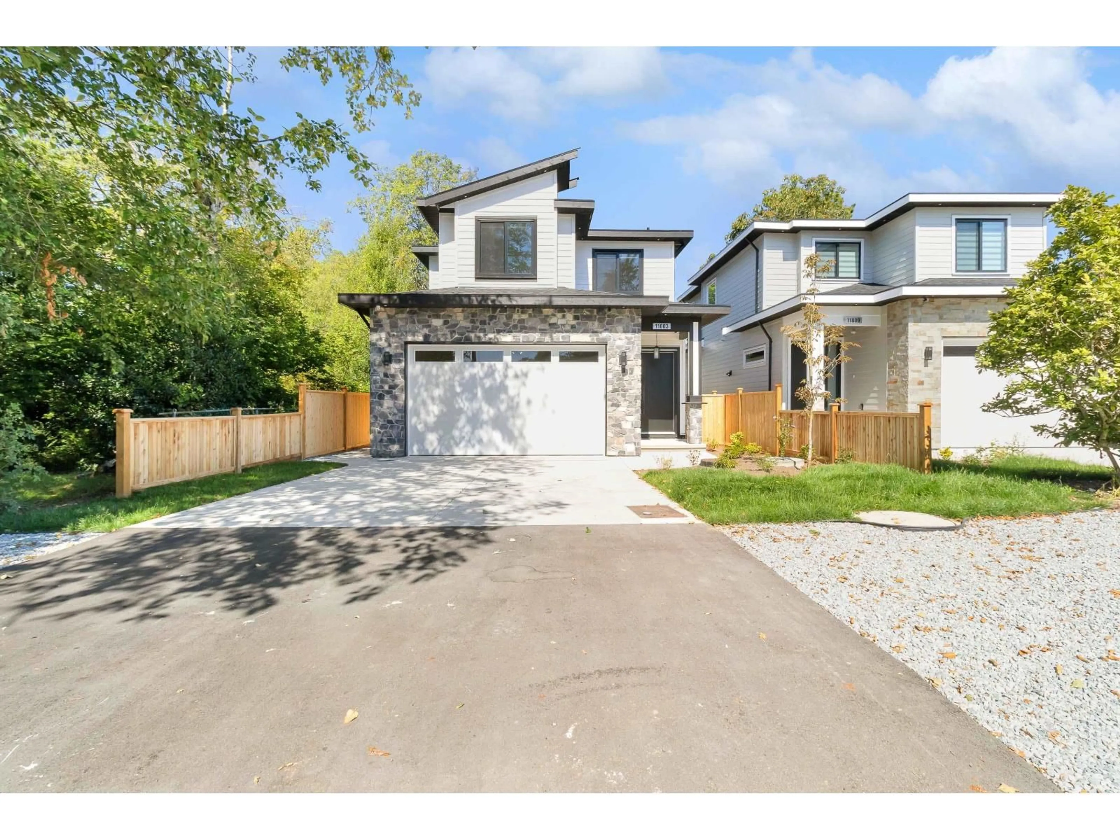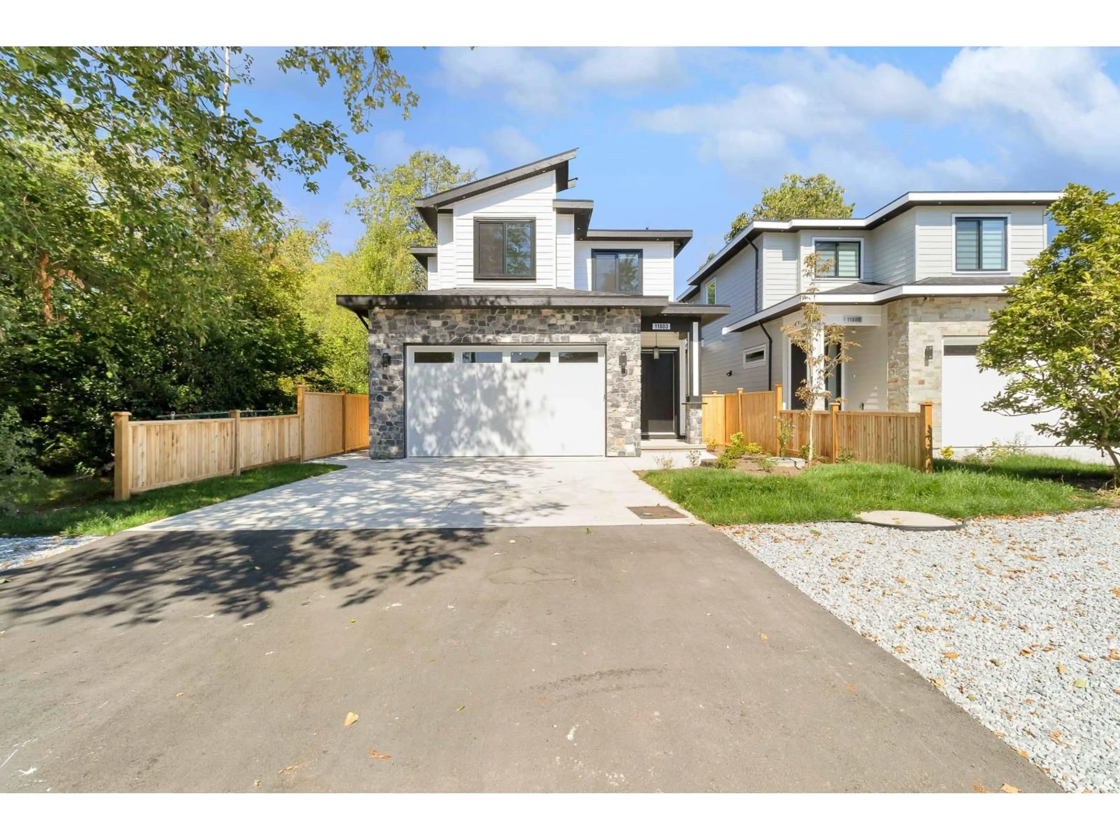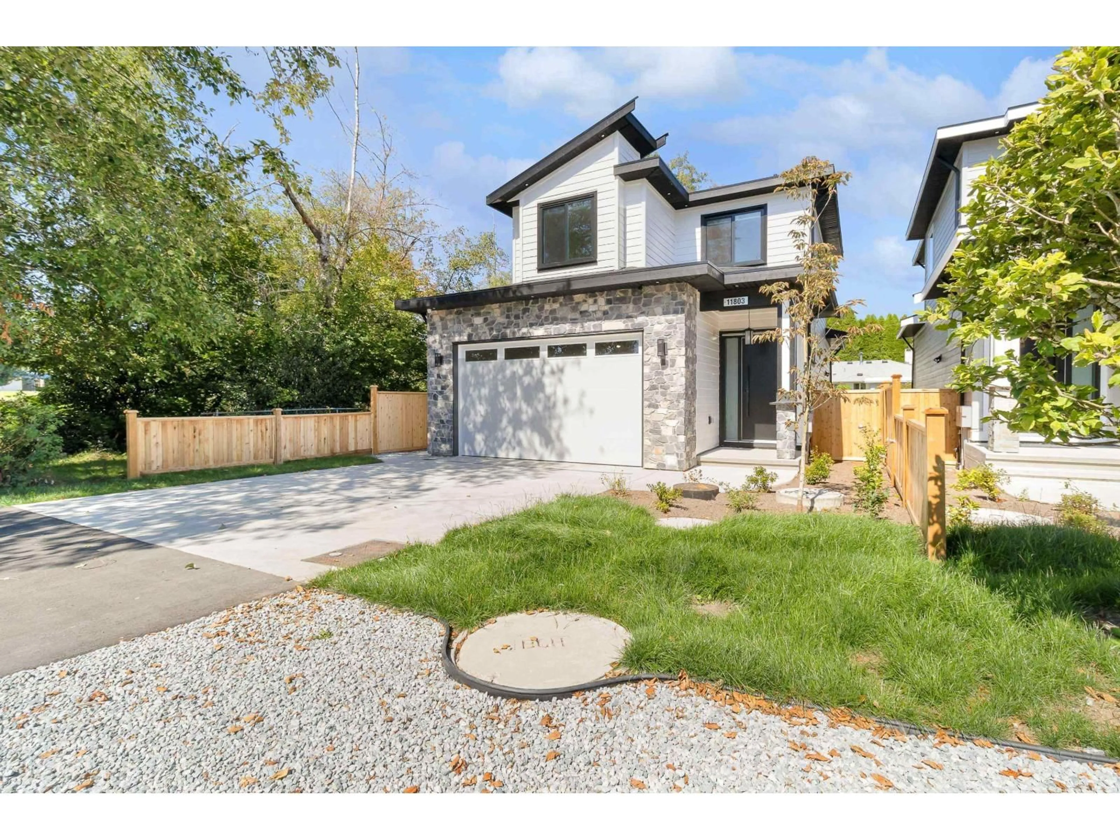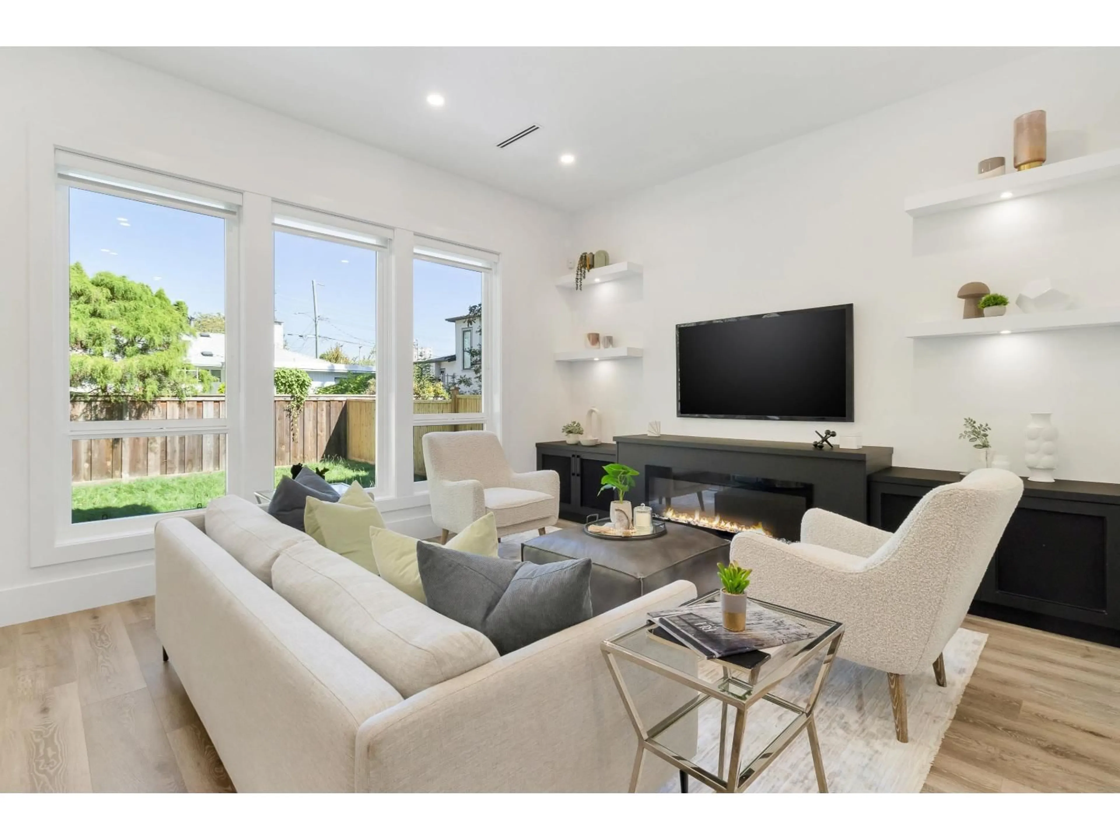Contact us about this property
Highlights
Estimated valueThis is the price Wahi expects this property to sell for.
The calculation is powered by our Instant Home Value Estimate, which uses current market and property price trends to estimate your home’s value with a 90% accuracy rate.Not available
Price/Sqft$569/sqft
Monthly cost
Open Calculator
Description
BRAND NEW HOME GST INCLUDED! Stunning 3-storey home, located in the heart of Annieville, North Delta. The main floor features an expansive open-concept living area, complete with a gourmet kitchen, spice kitchen & an elegant dining area, perfect for entertaining. Upstairs, the spacious primary bedroom offers a walk-in closet and a spa-like ensuite for ultimate relaxation plus 3 additional generous sized bedrooms. Enjoy outdoor living with a private yard and located within walking distance to Hellings Elementary, shopping & recreation. This home offers the perfect blend of convenience and contemporary style. As a bonus, the fully finished basement includes a LEGAL 2-bedroom suite with in-suite laundry & separate entry, ideal for rental income or extended family. (id:39198)
Property Details
Interior
Features
Exterior
Parking
Garage spaces -
Garage type -
Total parking spaces 6
Property History
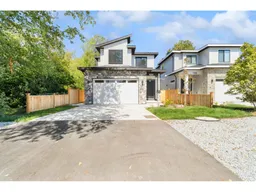 27
27
