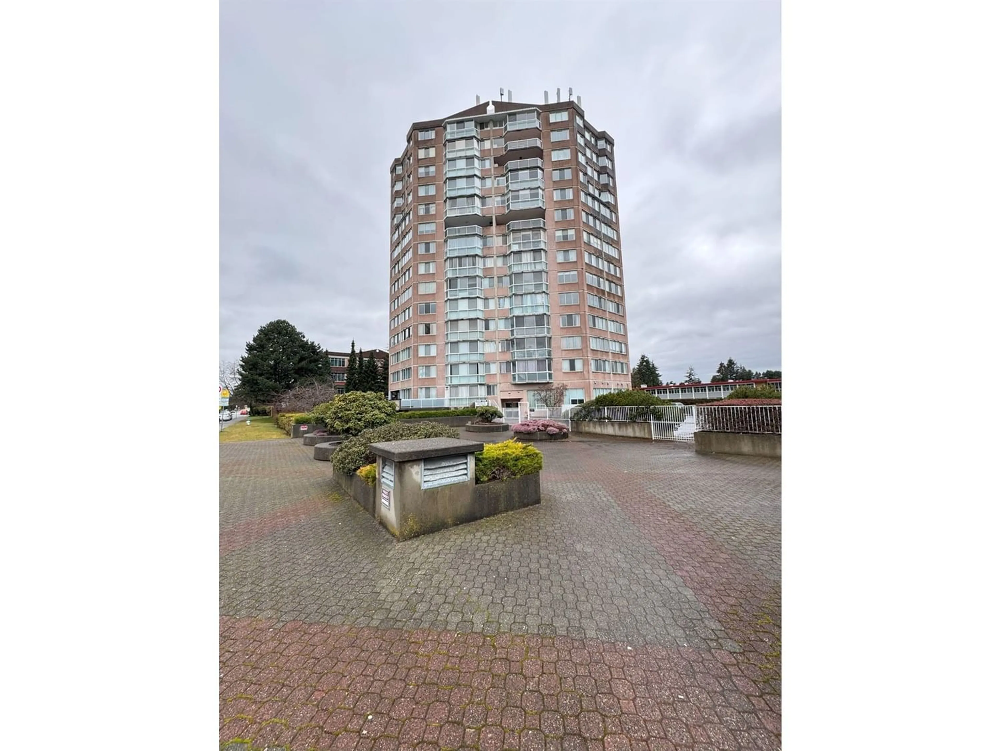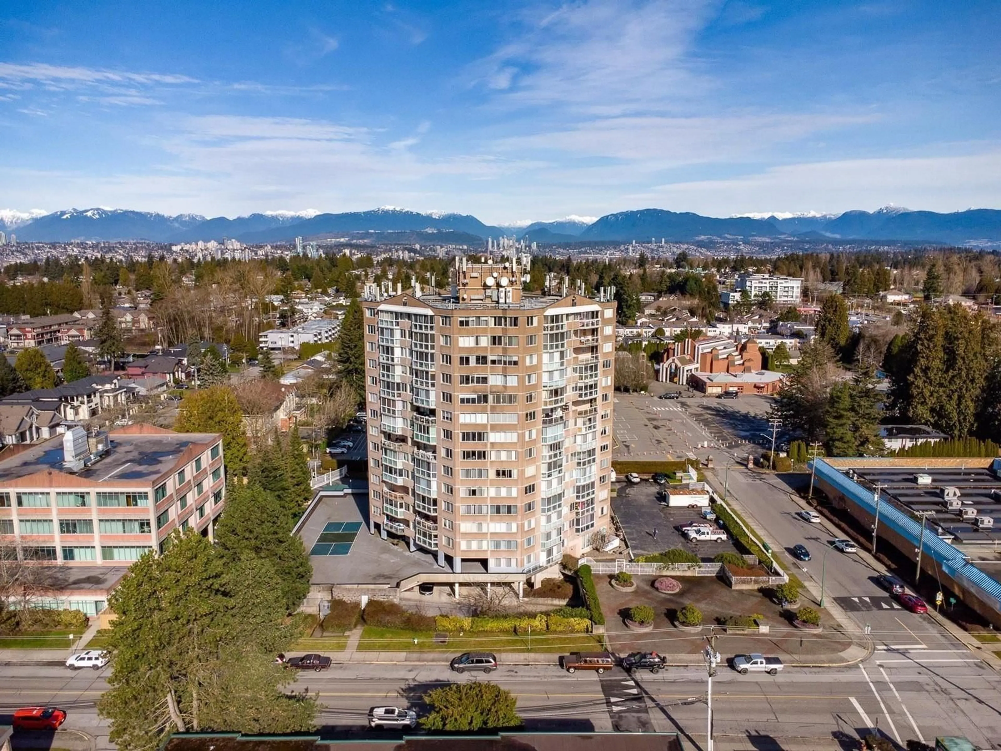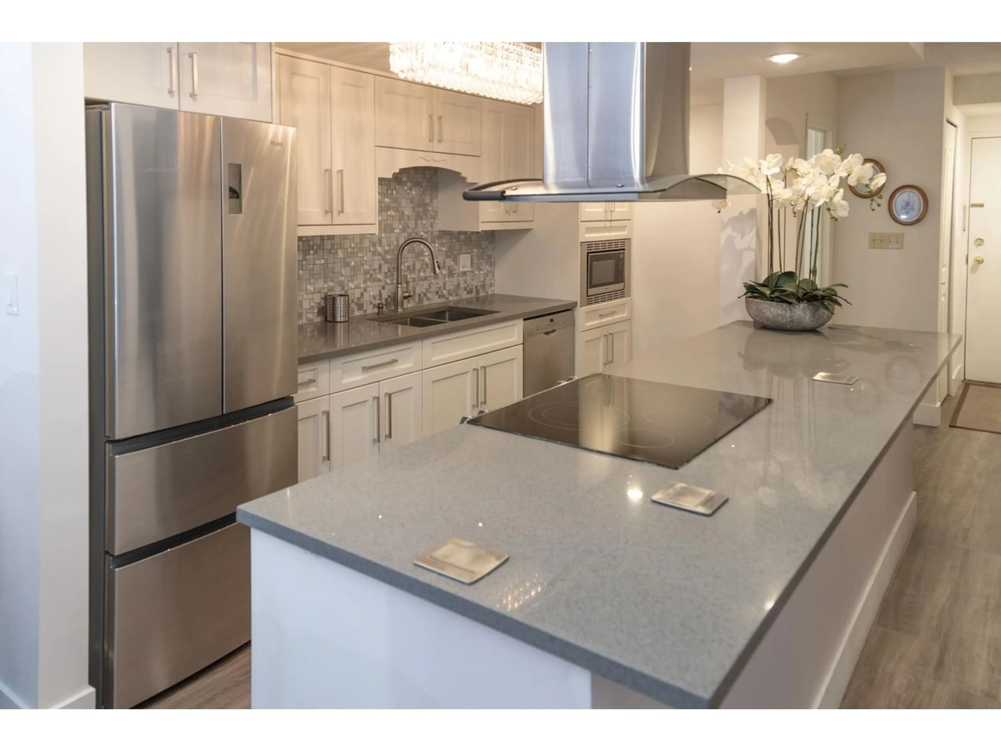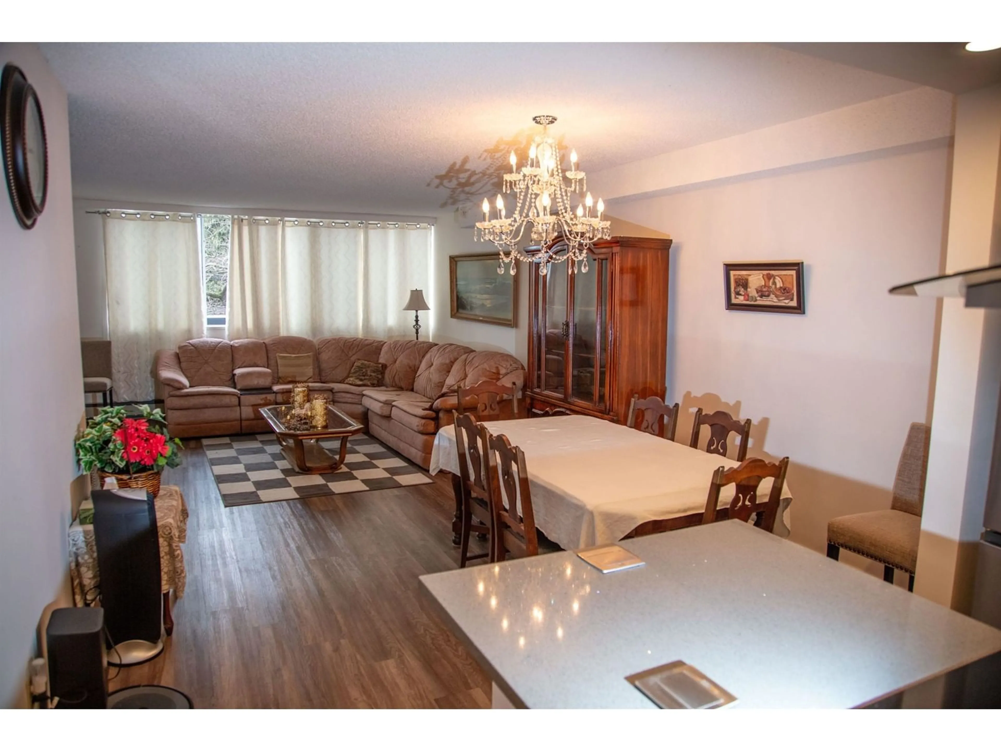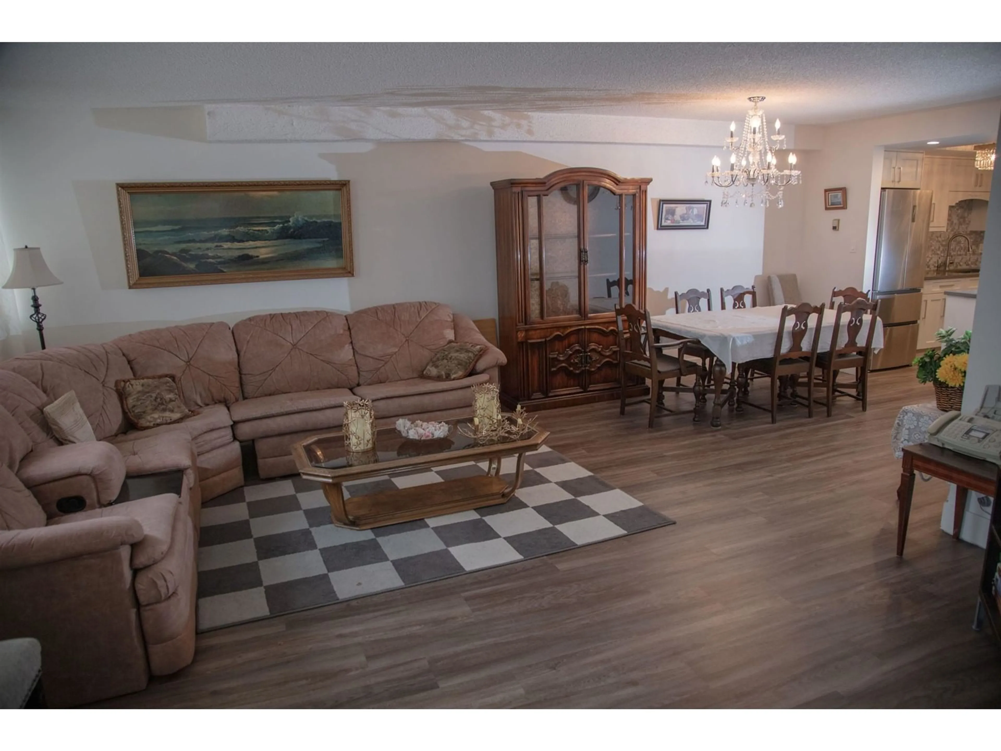102 - 11881 88, Delta, British Columbia V4C8A2
Contact us about this property
Highlights
Estimated ValueThis is the price Wahi expects this property to sell for.
The calculation is powered by our Instant Home Value Estimate, which uses current market and property price trends to estimate your home’s value with a 90% accuracy rate.Not available
Price/Sqft$490/sqft
Est. Mortgage$2,572/mo
Maintenance fees$423/mo
Tax Amount (2023)$1,641/yr
Days On Market72 days
Description
EXTRAORDINARY LARGE APARTMENT you will love this gorgeous and elegant apartment 1064 sq ft plus 156 sft plus balcony, total 1220 sq ft .FRESLY RENOVATED KITCHEN, you will fall in love with it as soon as you step in. QUARTZ COUNTER TOPS, brand-new STAINLES STEEL APPLIANCES, very large kitchen island. OPEN HOUSE MAY 10 2025 FROM 1 TO 3 PM (id:39198)
Property Details
Interior
Features
Exterior
Parking
Garage spaces -
Garage type -
Total parking spaces 1
Condo Details
Amenities
Laundry - In Suite
Inclusions
Property History
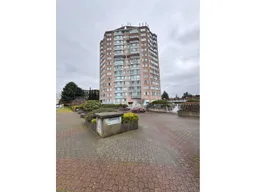 27
27
