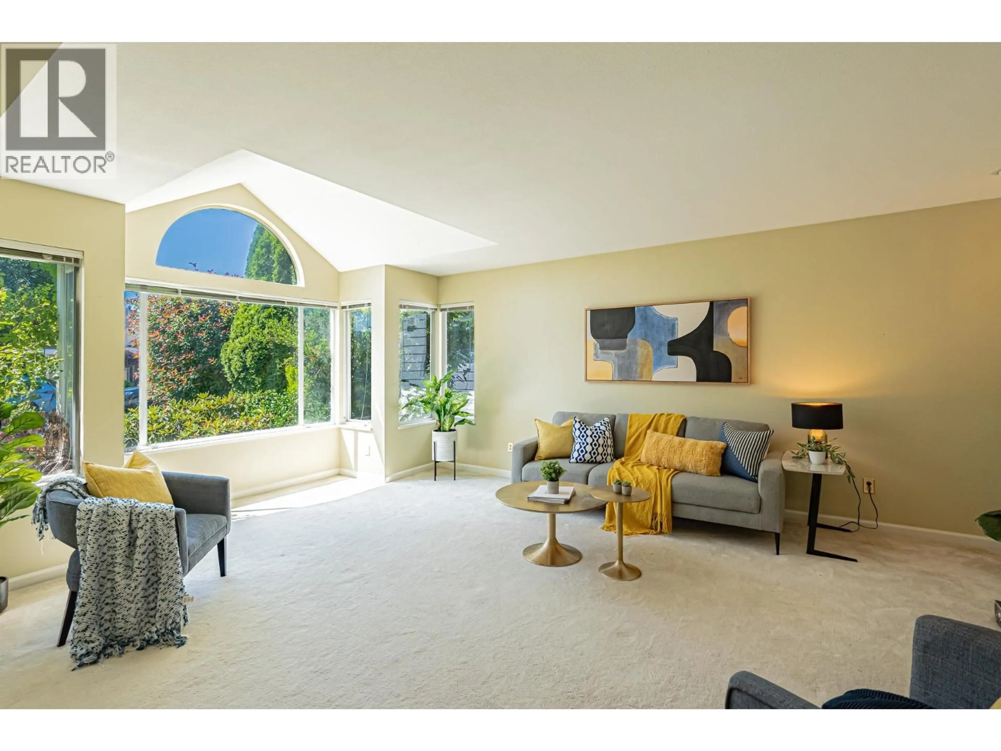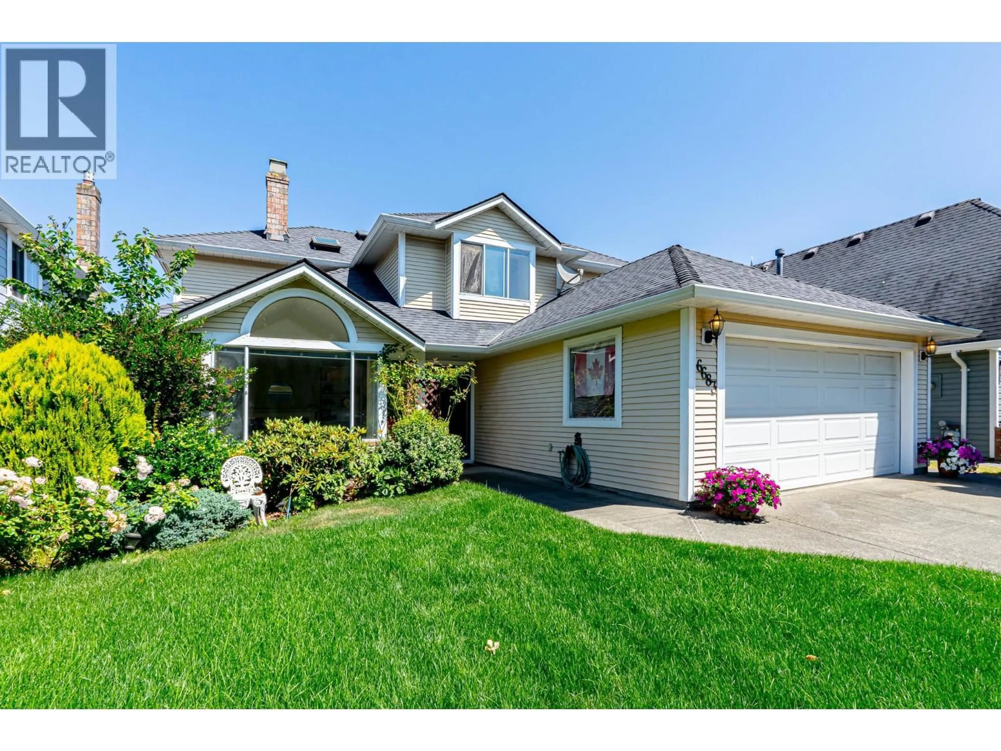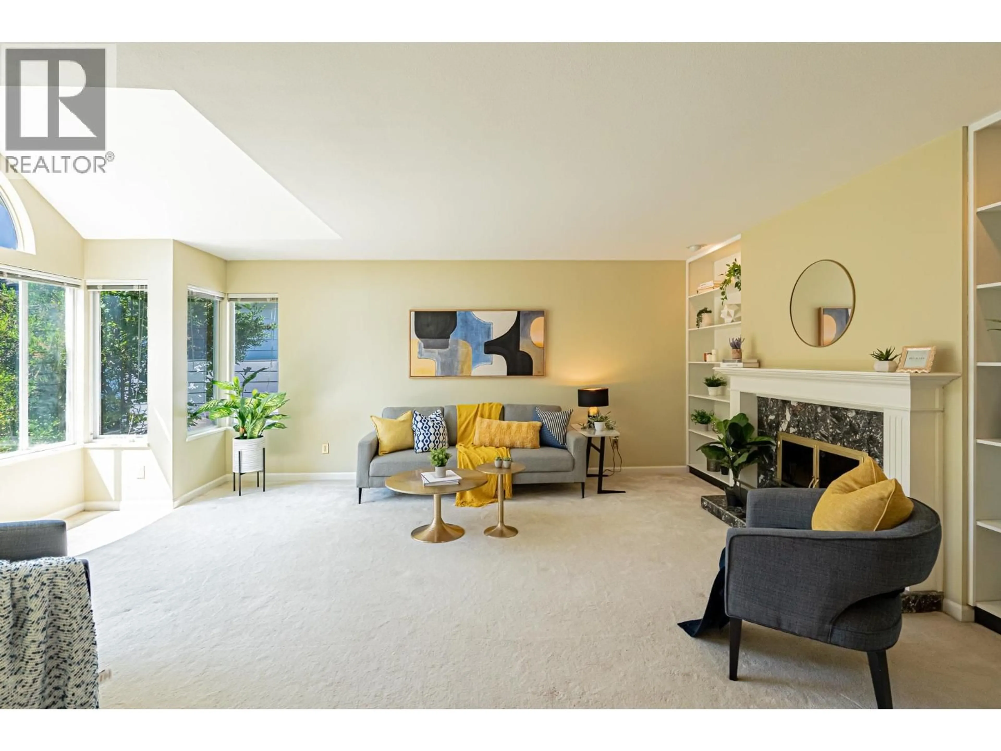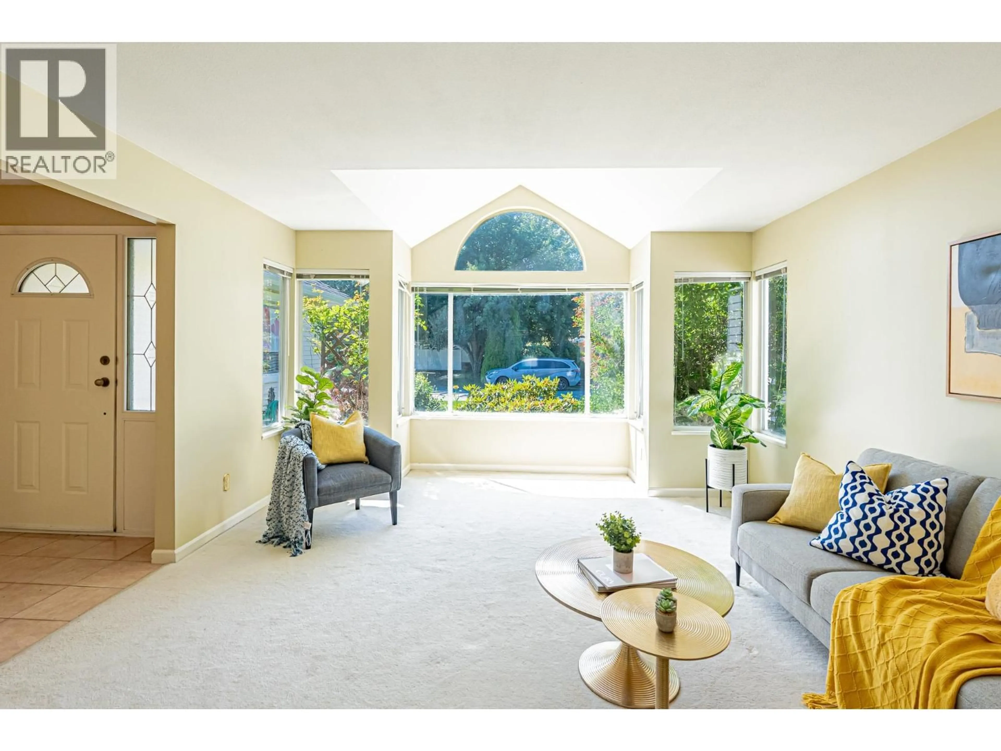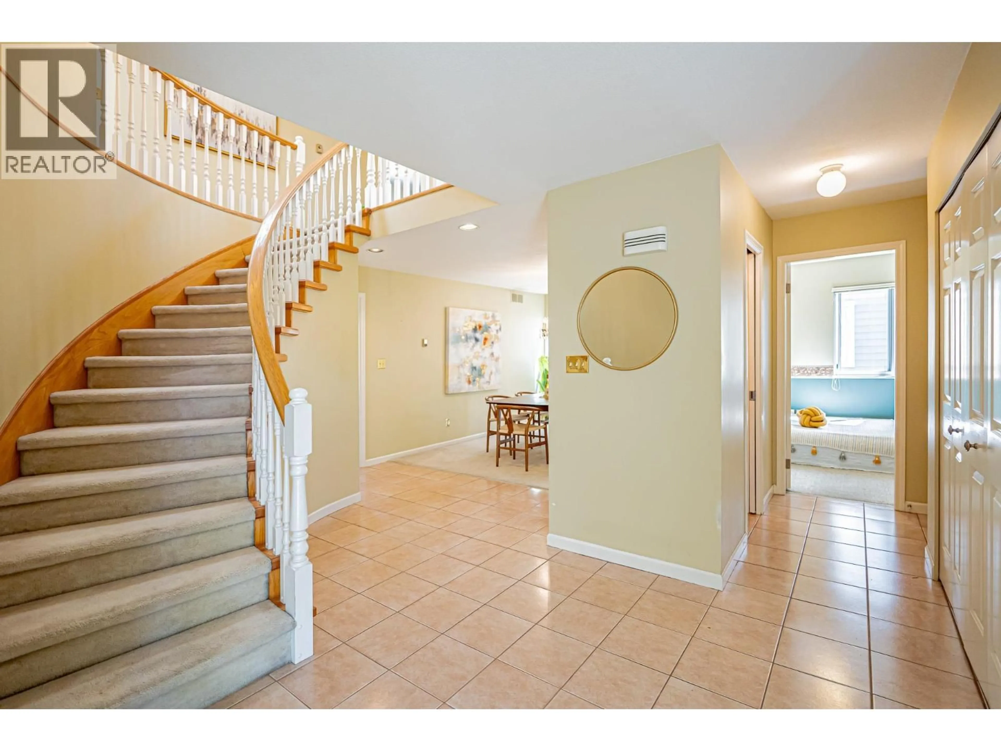6683 LONDON COURT, Delta, British Columbia V4K4W7
Contact us about this property
Highlights
Estimated valueThis is the price Wahi expects this property to sell for.
The calculation is powered by our Instant Home Value Estimate, which uses current market and property price trends to estimate your home’s value with a 90% accuracy rate.Not available
Price/Sqft$518/sqft
Monthly cost
Open Calculator
Description
OPEN SAT & SUN: August 16 & 17: 2-4pm. This is the PERFECT Family home! In a quiet cul de sac, the PERFECT family home is move in and ready to go! It features an oversized living and dining room on the main, an open concept kitchen which links to the eating area and expansive family room which looks out onto the lush back yard complete with patio and mature landscaping. A bedroom / office and powder room are also on the main. Upstairs features 4 large and bright bedrooms, including an expansive primary bedroom with his / her walk in closets and a huge ensuite, as well as a large common bathroom. Tons of skylights, the perfect layout in a quiet, safe and family oriented neighbourhood, a quiet and lush backyard paradise - this home has it all. Call today to see it yourself, or come to one of our open houses. (id:39198)
Property Details
Interior
Features
Exterior
Parking
Garage spaces -
Garage type -
Total parking spaces 4
Property History
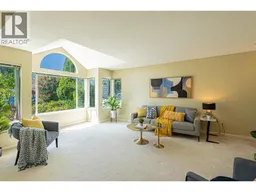 35
35
