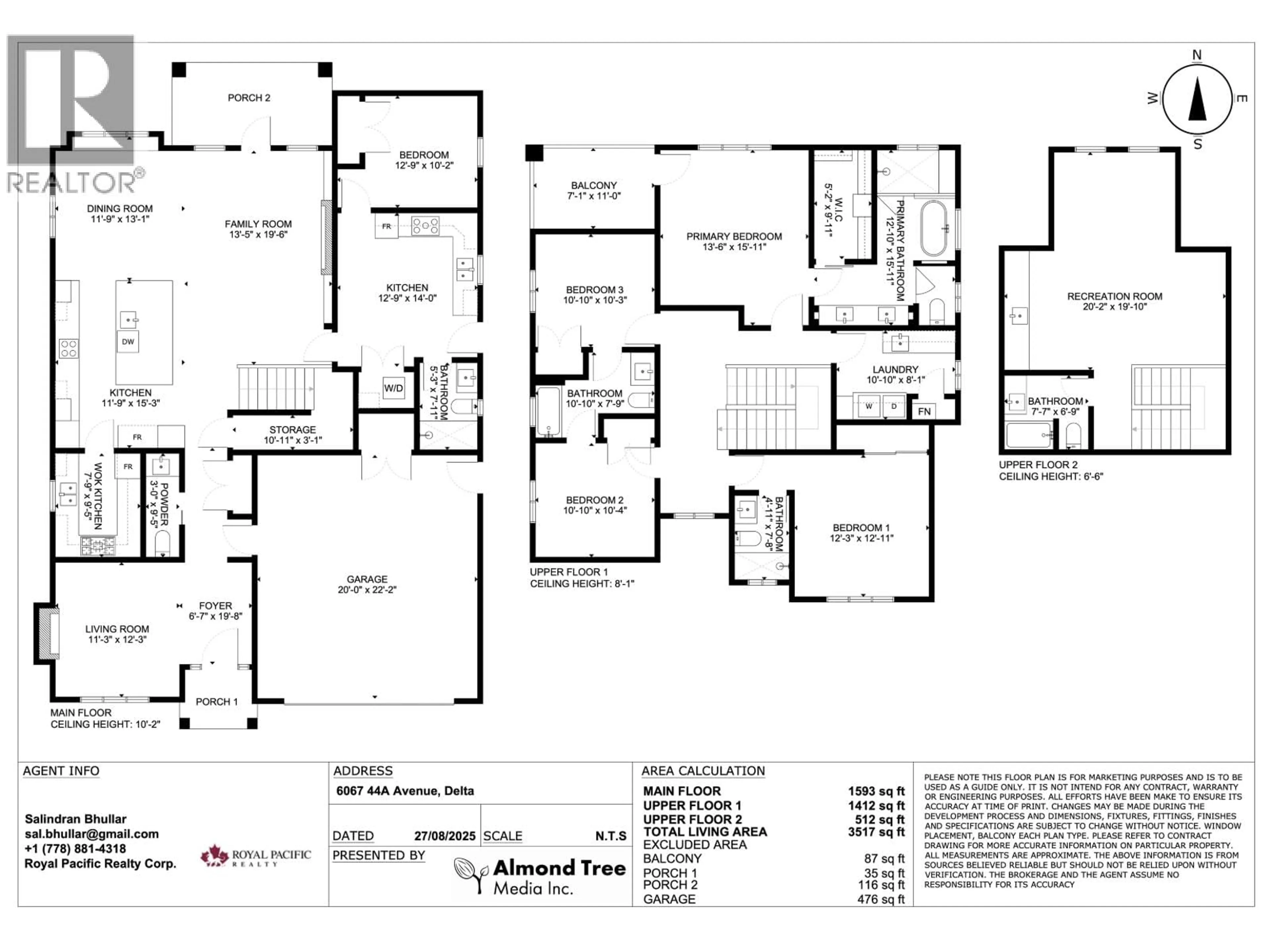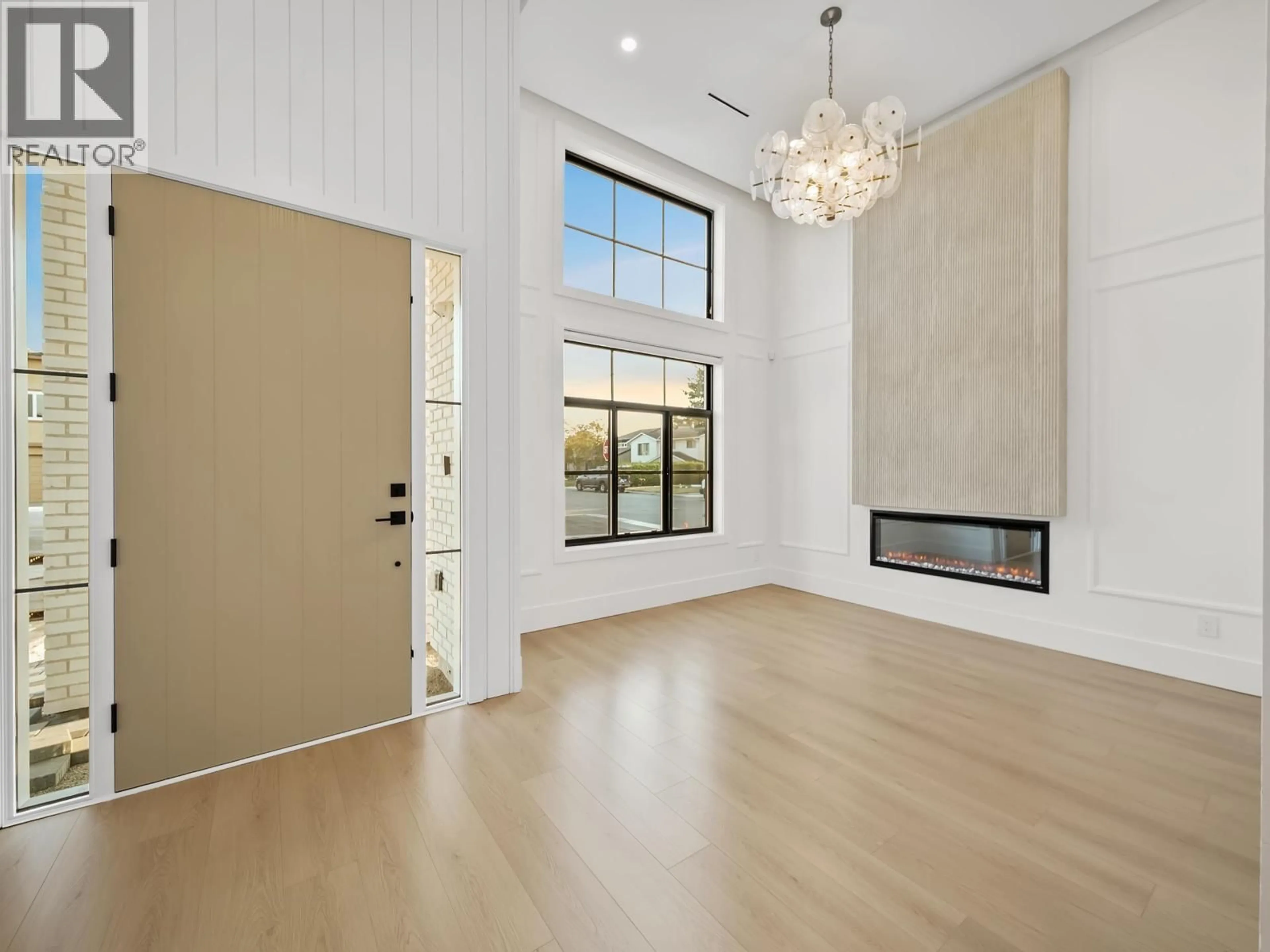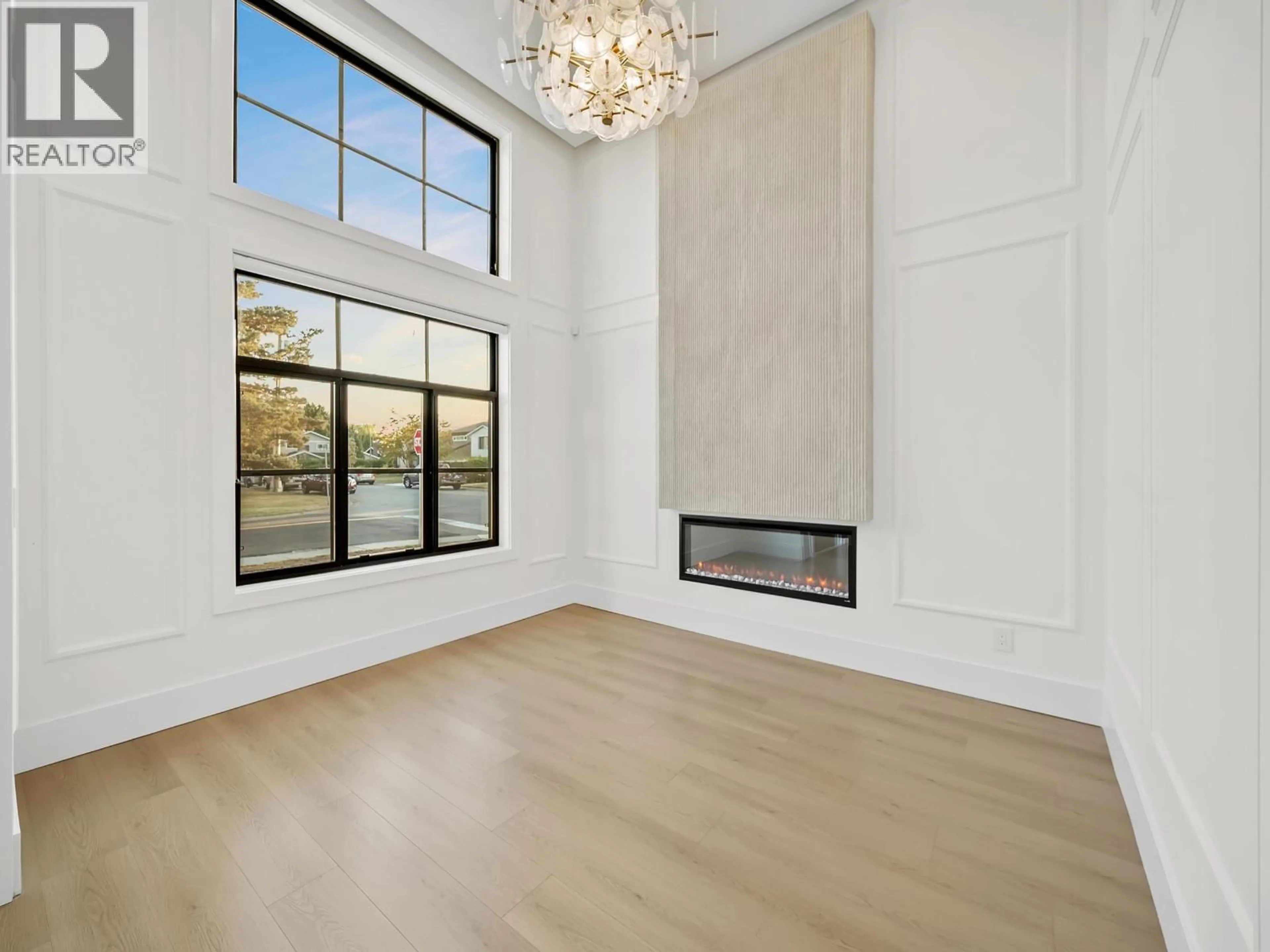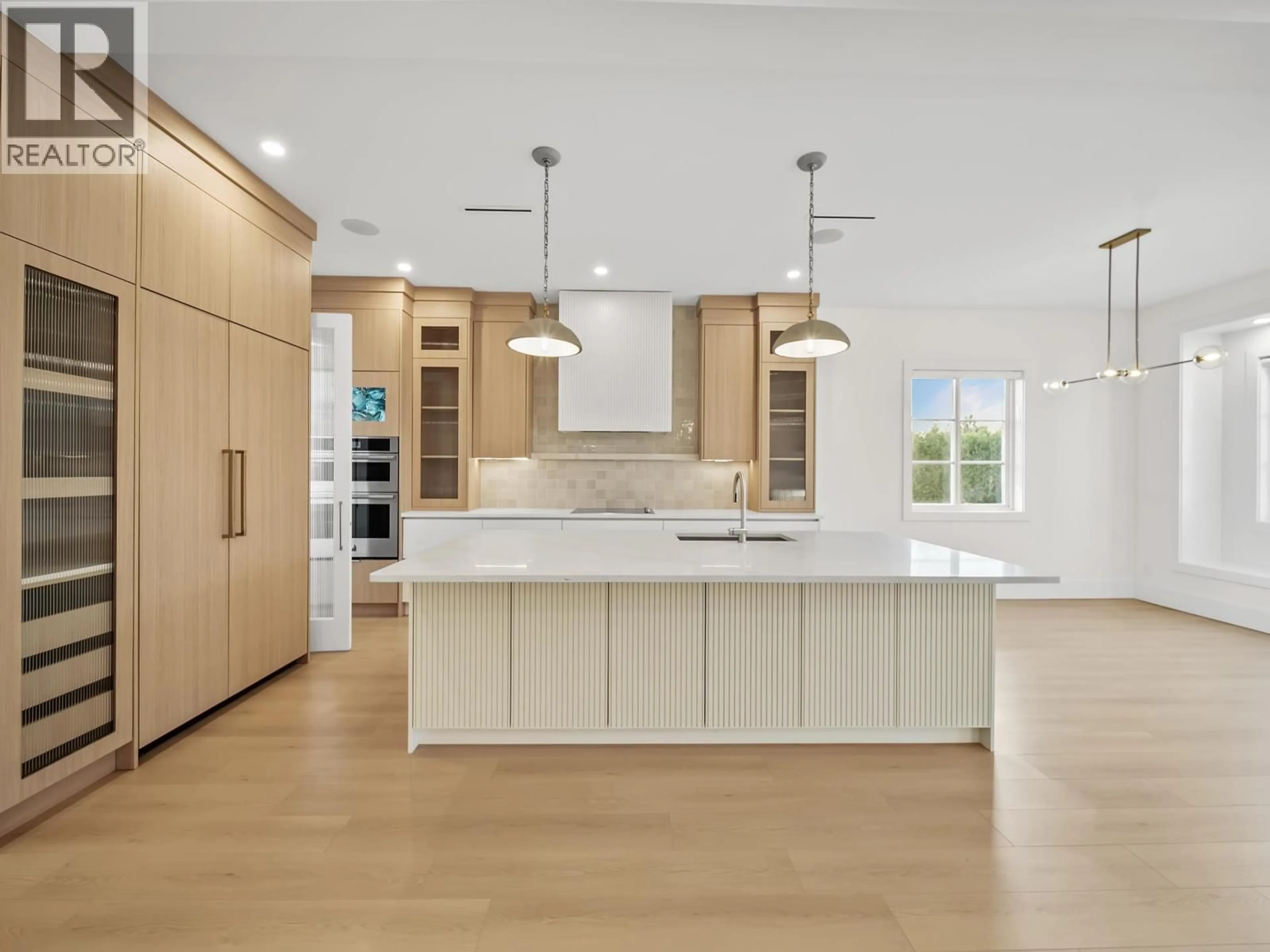6067 44A AVENUE, Delta, British Columbia V4K4C8
Contact us about this property
Highlights
Estimated valueThis is the price Wahi expects this property to sell for.
The calculation is powered by our Instant Home Value Estimate, which uses current market and property price trends to estimate your home’s value with a 90% accuracy rate.Not available
Price/Sqft$632/sqft
Monthly cost
Open Calculator
Description
Beautifully crafted BRAND NEW home by Long-time respected builder includes 2/5/10 Home Warranty. This home sits on a corner fenced lot. Modern living space and open concept. Features 4 large bedrooms & 4 baths and a large 3rd storey Rec Room with full bath, gourmet chef's kitchen and spice kitchen plus a LEGAL 1-bdrm suite providing potential for extra income! Enjoy high-end finishes throughout ,includes A/C, Radiant floor heating, HVAC, security system with cameras, double car garage, private backyard with fence. Located on a quiet, family-oriented street, just steps away from schools & only minutes from Ladner Village, offering easy access to shops, dining, and community amenities and much more. Appointments by Touchbase with 24 hour notice. (id:39198)
Property Details
Interior
Features
Exterior
Parking
Garage spaces -
Garage type -
Total parking spaces 4
Property History
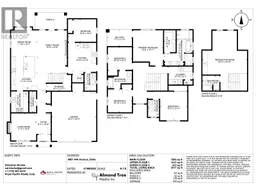 10
10
