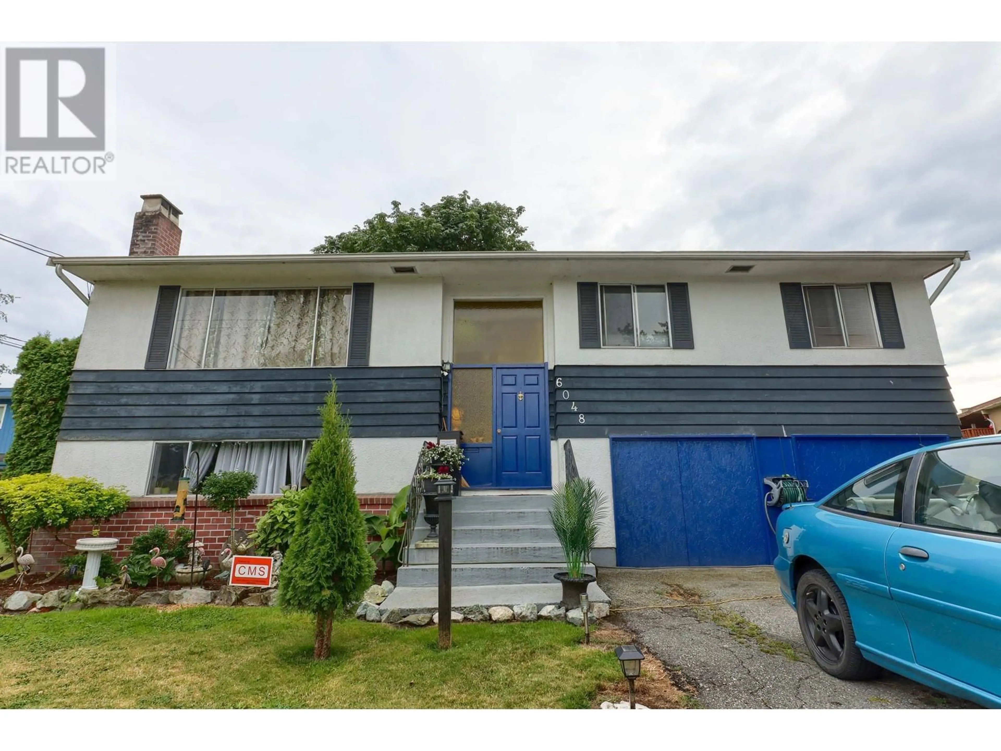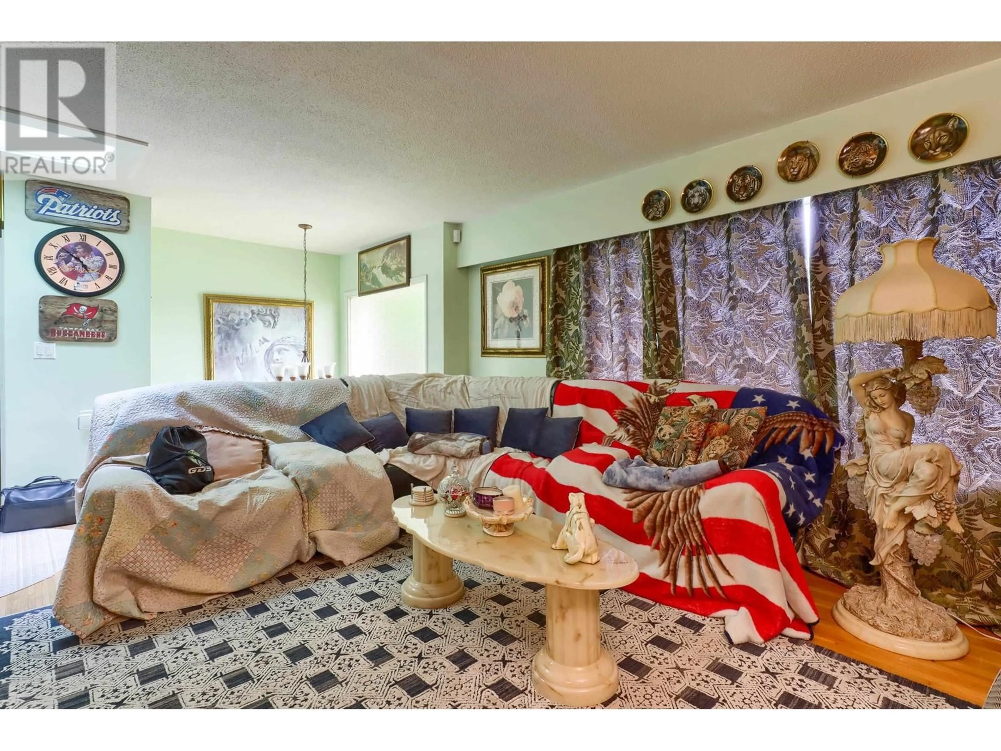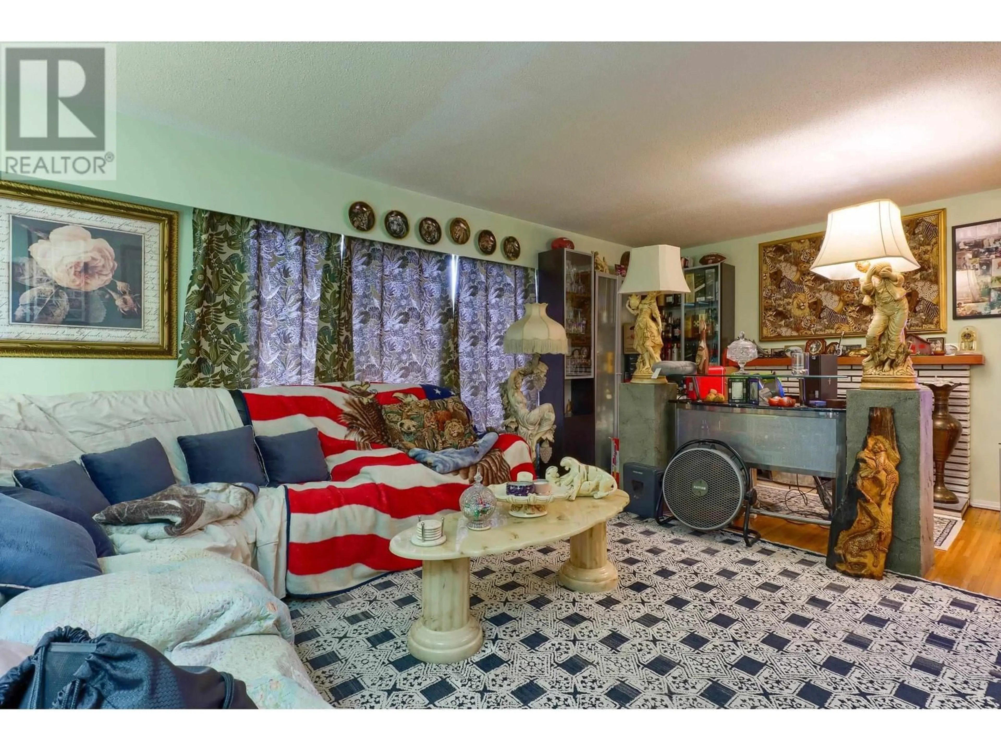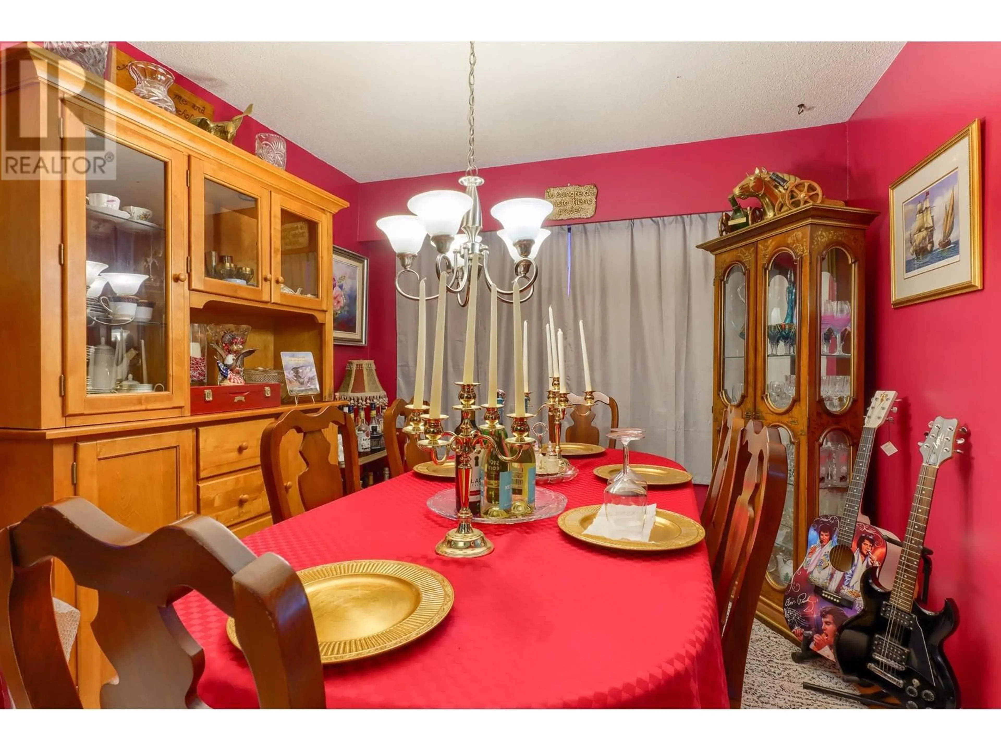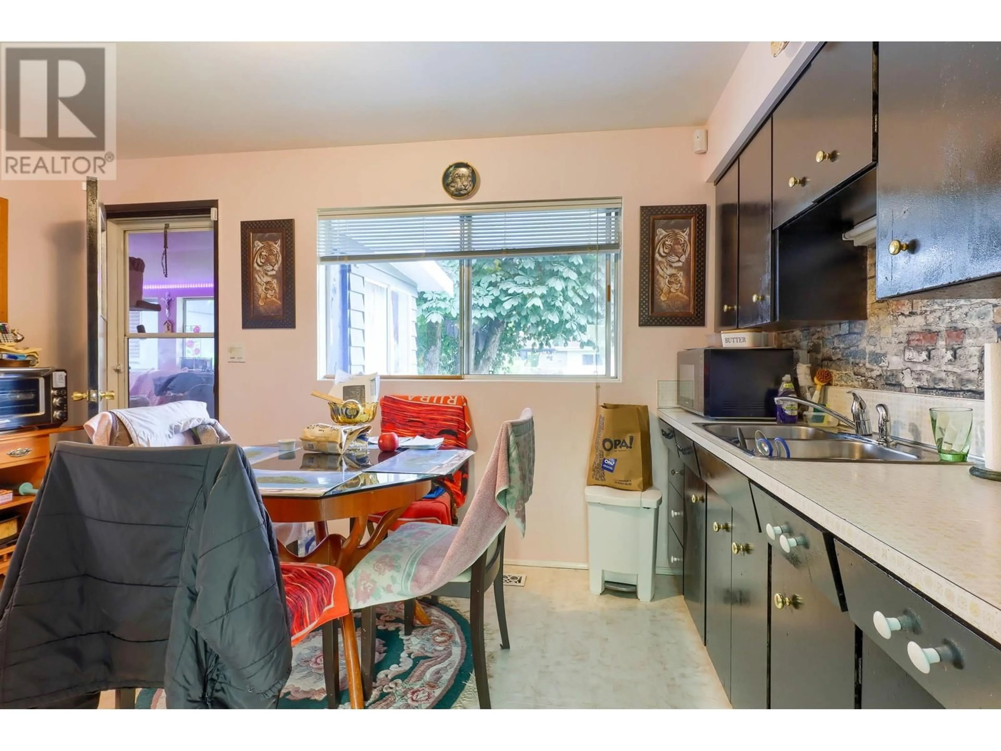6048 BRODIE ROAD, Delta, British Columbia V4K2B7
Contact us about this property
Highlights
Estimated ValueThis is the price Wahi expects this property to sell for.
The calculation is powered by our Instant Home Value Estimate, which uses current market and property price trends to estimate your home’s value with a 90% accuracy rate.Not available
Price/Sqft$570/sqft
Est. Mortgage$6,004/mo
Tax Amount (2024)$4,695/yr
Days On Market12 days
Description
Welcome to this well-maintained 2 level home in Ladner, offering 2,450 square ft with 4 bdrms & 2.5 bath, ideal for growing families. Situated on a 7,513 square ft lot, the sunny south-facing backyard is perfect for outdoor entertainment. Updates include a 6-ycar-old roof, newer furnace and hot water tank. The former carport has been converted into a hobby rm and can easily revert to a garage. The lower level features a cozy living rm, bdrm and full bath, great for an in-law suite or rental potential. This house is nestled in a peaceful, family-oriented area just minutes from I-lolly Elementary, local parks and the charm of Ladner Village. It is currently tenanted on a month-to-month basis by a long-term tenant of over 8 yrs and is interested to stay at a reasonable rate. Call for your showing now (id:39198)
Property Details
Interior
Features
Exterior
Parking
Garage spaces -
Garage type -
Total parking spaces 6
Property History
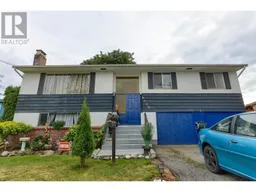 24
24
